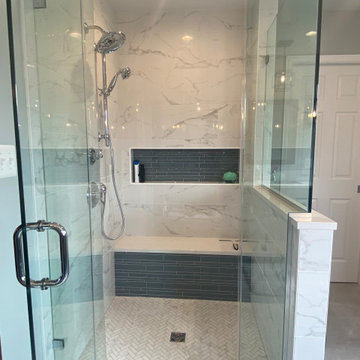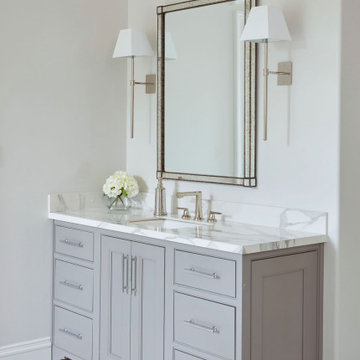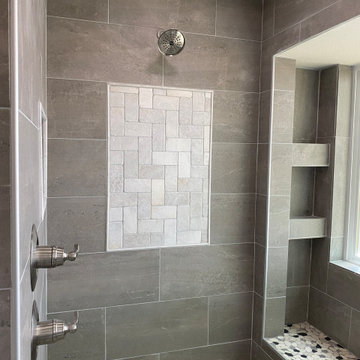Bathroom with a Double Shower and Grey Walls Ideas and Designs
Sort by:Popular Today
1 - 20 of 7,529 photos

Design ideas for a large classic ensuite bathroom with recessed-panel cabinets, grey cabinets, a built-in bath, a double shower, a two-piece toilet, white tiles, marble tiles, grey walls, marble flooring, a submerged sink, engineered stone worktops, white floors, a hinged door, white worktops, a shower bench, double sinks, a built in vanity unit and wallpapered walls.

Photo of a large contemporary grey and black ensuite bathroom in Other with a double shower, grey tiles, grey walls, grey floors, a hinged door, medium wood cabinets, cement tiles, concrete flooring, a vessel sink, concrete worktops and black worktops.

Builder: John Kraemer & Sons | Building Architecture: Charlie & Co. Design | Interiors: Martha O'Hara Interiors | Photography: Landmark Photography
Medium sized traditional ensuite bathroom in Minneapolis with white cabinets, grey walls, marble flooring, engineered stone worktops, white floors, a hinged door, recessed-panel cabinets, a double shower, a submerged sink and white worktops.
Medium sized traditional ensuite bathroom in Minneapolis with white cabinets, grey walls, marble flooring, engineered stone worktops, white floors, a hinged door, recessed-panel cabinets, a double shower, a submerged sink and white worktops.

Design ideas for an urban ensuite bathroom in Other with flat-panel cabinets, light wood cabinets, a double shower, a bidet, green tiles, ceramic tiles, grey walls, porcelain flooring, a submerged sink, engineered stone worktops, white floors, a hinged door, white worktops, a shower bench, a single sink and a built in vanity unit.

Hip guest bath with custom open vanity, unique wall sconces, slate counter top, and Toto toilet.
This is an example of a small contemporary bathroom in Philadelphia with light wood cabinets, a double shower, a bidet, white tiles, ceramic tiles, grey walls, porcelain flooring, a submerged sink, soapstone worktops, white floors, a hinged door, grey worktops, a wall niche, a single sink and a built in vanity unit.
This is an example of a small contemporary bathroom in Philadelphia with light wood cabinets, a double shower, a bidet, white tiles, ceramic tiles, grey walls, porcelain flooring, a submerged sink, soapstone worktops, white floors, a hinged door, grey worktops, a wall niche, a single sink and a built in vanity unit.

Inspiration for a small modern ensuite bathroom in Philadelphia with shaker cabinets, dark wood cabinets, a double shower, a two-piece toilet, grey walls, porcelain flooring, a submerged sink, granite worktops, grey floors, a hinged door, white worktops, a wall niche, double sinks and a built in vanity unit.

This is an example of a large farmhouse ensuite bathroom in Chicago with white cabinets, a freestanding bath, a double shower, a one-piece toilet, white tiles, marble tiles, grey walls, marble flooring, a submerged sink, marble worktops, white floors and recessed-panel cabinets.

This main bath suite is a dream come true for my client. We worked together to fix the architects weird floor plan. Now the plan has the free standing bathtub in perfect position. We also fixed the plan for the master bedroom and dual His/Her closets. The marble shower and floor with inlaid tile rug, gray cabinets and Sherwin Williams #SW7001 Marshmallow walls complete the vision! Cat Wilborne Photgraphy

This bathroom has a beach theme going through it. Porcelain tile on the floor and white cabinetry make this space look luxurious and spa like! Photos by Preview First.

Photo of a large industrial ensuite bathroom in San Diego with a freestanding bath, a double shower, grey tiles, grey walls, concrete flooring, a vessel sink, wooden worktops, open cabinets, medium wood cabinets, a wall mounted toilet and brown worktops.

Leslie Farinacci
Inspiration for a large classic ensuite bathroom in Cleveland with a submerged sink, shaker cabinets, dark wood cabinets, granite worktops, a double shower, a two-piece toilet, grey tiles, porcelain tiles, grey walls and porcelain flooring.
Inspiration for a large classic ensuite bathroom in Cleveland with a submerged sink, shaker cabinets, dark wood cabinets, granite worktops, a double shower, a two-piece toilet, grey tiles, porcelain tiles, grey walls and porcelain flooring.

Master bath with curbless shower with glass walls and door with polished nickel frame and hardware. Grey stone shower with white stone walls and shower benches and white honeycomb flooring. Gray shower walls with polished nickel shower fixtures. Double shower with rain showerhead. White bath with white soaking tub. White bath with light walnut vanity and white stone countertop.

Primary bathroom that feels both relaxing and clean. This black and white bathrooms includes his and hers handshowers, sinks, Kohler Bathing experiences, all glass shower enclosure, Nu-heat heated tile floors and Delta Trinsic fixtures in matte black

Transformative restoration of a master bathroom. Grays and whites are accented with blues in the cabinetry and shower.
Medium sized classic ensuite bathroom in DC Metro with recessed-panel cabinets, blue cabinets, engineered stone worktops, double sinks, a built in vanity unit, a double shower, white tiles, marble tiles, a submerged sink, a hinged door, white worktops, a two-piece toilet, grey walls, ceramic flooring, grey floors and a shower bench.
Medium sized classic ensuite bathroom in DC Metro with recessed-panel cabinets, blue cabinets, engineered stone worktops, double sinks, a built in vanity unit, a double shower, white tiles, marble tiles, a submerged sink, a hinged door, white worktops, a two-piece toilet, grey walls, ceramic flooring, grey floors and a shower bench.

A master bathroom featuring double vanities, a freestanding bathtub, and a large marble slab wall.
Large classic ensuite bathroom in Birmingham with grey cabinets, a freestanding bath, a double shower, white tiles, grey walls, a submerged sink, marble worktops, white floors, an open shower, white worktops, double sinks and a built in vanity unit.
Large classic ensuite bathroom in Birmingham with grey cabinets, a freestanding bath, a double shower, white tiles, grey walls, a submerged sink, marble worktops, white floors, an open shower, white worktops, double sinks and a built in vanity unit.

Modern Farmhouse bright and airy, large master bathroom. Marble flooring, tile work, and quartz countertops with shiplap accents and a free-standing bath.

This spacious corner of the master shower showcases not only the beautiful glass wall, but also our built in shower bench and shelving.
Photo of a large ensuite bathroom in Dallas with brown cabinets, a freestanding bath, a double shower, grey walls, ceramic flooring, a hinged door, double sinks and a built in vanity unit.
Photo of a large ensuite bathroom in Dallas with brown cabinets, a freestanding bath, a double shower, grey walls, ceramic flooring, a hinged door, double sinks and a built in vanity unit.

Classic master bath with freestanding soaking tub
Photo of a medium sized traditional ensuite bathroom in Seattle with recessed-panel cabinets, grey cabinets, a freestanding bath, a double shower, a two-piece toilet, white tiles, marble tiles, grey walls, marble flooring, a submerged sink, marble worktops, white floors, a hinged door, grey worktops, a shower bench, double sinks and a freestanding vanity unit.
Photo of a medium sized traditional ensuite bathroom in Seattle with recessed-panel cabinets, grey cabinets, a freestanding bath, a double shower, a two-piece toilet, white tiles, marble tiles, grey walls, marble flooring, a submerged sink, marble worktops, white floors, a hinged door, grey worktops, a shower bench, double sinks and a freestanding vanity unit.

Second floor, master bathroom addition over existing garage. This spacious bathroom includes two vanities, a make-up counter, custom tiled shower with floating stone bench, a water closet and a soaker tub.

This Master Suite while being spacious, was poorly planned in the beginning. Master Bathroom and Walk-in Closet were small relative to the Bedroom size. Bathroom, being a maze of turns, offered a poor traffic flow. It only had basic fixtures and was never decorated to look like a living space. Geometry of the Bedroom (long and stretched) allowed to use some of its' space to build two Walk-in Closets while the original walk-in closet space was added to adjacent Bathroom. New Master Bathroom layout has changed dramatically (walls, door, and fixtures moved). The new space was carefully planned for two people using it at once with no sacrifice to the comfort. New shower is huge. It stretches wall-to-wall and has a full length bench with granite top. Frame-less glass enclosure partially sits on the tub platform (it is a drop-in tub). Tiles on the walls and on the floor are of the same collection. Elegant, time-less, neutral - something you would enjoy for years. This selection leaves no boundaries on the decor. Beautiful open shelf vanity cabinet was actually made by the Home Owners! They both were actively involved into the process of creating their new oasis. New Master Suite has two separate Walk-in Closets. Linen closet which used to be a part of the Bathroom, is now accessible from the hallway. Master Bedroom, still big, looks stunning. It reflects taste and life style of the Home Owners and blends in with the overall style of the House. Some of the furniture in the Bedroom was also made by the Home Owners.
Bathroom with a Double Shower and Grey Walls Ideas and Designs
1

 Shelves and shelving units, like ladder shelves, will give you extra space without taking up too much floor space. Also look for wire, wicker or fabric baskets, large and small, to store items under or next to the sink, or even on the wall.
Shelves and shelving units, like ladder shelves, will give you extra space without taking up too much floor space. Also look for wire, wicker or fabric baskets, large and small, to store items under or next to the sink, or even on the wall.  The sink, the mirror, shower and/or bath are the places where you might want the clearest and strongest light. You can use these if you want it to be bright and clear. Otherwise, you might want to look at some soft, ambient lighting in the form of chandeliers, short pendants or wall lamps. You could use accent lighting around your bath in the form to create a tranquil, spa feel, as well.
The sink, the mirror, shower and/or bath are the places where you might want the clearest and strongest light. You can use these if you want it to be bright and clear. Otherwise, you might want to look at some soft, ambient lighting in the form of chandeliers, short pendants or wall lamps. You could use accent lighting around your bath in the form to create a tranquil, spa feel, as well. 