Bathroom with Grey Walls and a Drop Ceiling Ideas and Designs
Refine by:
Budget
Sort by:Popular Today
1 - 20 of 779 photos
Item 1 of 3

Liadesign
Design ideas for a medium sized industrial shower room bathroom in Milan with open cabinets, black cabinets, an alcove shower, a wall mounted toilet, white tiles, metro tiles, grey walls, porcelain flooring, a vessel sink, wooden worktops, grey floors, a sliding door, a laundry area, a single sink, a freestanding vanity unit and a drop ceiling.
Design ideas for a medium sized industrial shower room bathroom in Milan with open cabinets, black cabinets, an alcove shower, a wall mounted toilet, white tiles, metro tiles, grey walls, porcelain flooring, a vessel sink, wooden worktops, grey floors, a sliding door, a laundry area, a single sink, a freestanding vanity unit and a drop ceiling.

Photo of a medium sized classic ensuite bathroom in Saint Petersburg with louvered cabinets, black cabinets, a freestanding bath, an alcove shower, a wall mounted toilet, grey tiles, cement tiles, grey walls, marble flooring, a built-in sink, marble worktops, grey floors, an open shower, grey worktops, a single sink, a freestanding vanity unit, a drop ceiling and wainscoting.

Design ideas for a large classic ensuite wet room bathroom in Nashville with recessed-panel cabinets, white cabinets, a freestanding bath, a two-piece toilet, white tiles, porcelain tiles, grey walls, medium hardwood flooring, a submerged sink, engineered stone worktops, brown floors, a hinged door, white worktops, a wall niche, double sinks, a built in vanity unit, a drop ceiling and wallpapered walls.

Master ensuite renovation
Design ideas for a medium sized contemporary ensuite bathroom in Melbourne with flat-panel cabinets, grey cabinets, a freestanding bath, a corner shower, a one-piece toilet, grey tiles, porcelain tiles, grey walls, porcelain flooring, a submerged sink, engineered stone worktops, grey floors, a hinged door, white worktops, a wall niche, double sinks and a drop ceiling.
Design ideas for a medium sized contemporary ensuite bathroom in Melbourne with flat-panel cabinets, grey cabinets, a freestanding bath, a corner shower, a one-piece toilet, grey tiles, porcelain tiles, grey walls, porcelain flooring, a submerged sink, engineered stone worktops, grey floors, a hinged door, white worktops, a wall niche, double sinks and a drop ceiling.

Il bagno a quattro elementi è caratterizzato dal mobile sospeso completamente in finitura marmo nero e un lavabo a ciotola in appoggio. Il rivestimento in gres beige contrasta con il grigio antracite dei contenitore.

Timeless master bathroom featuring white marble, polished nickel fixtures, elegant Kalista mirrors, grab bars for safety and elegant design features in vanity area including inset construction, applied moldings on doors and furniture feet. A touch of glamour added with the crystal chandelier by Restoration Hardware.

Оригинальности и графичности придают черные металлические профили-раскладки в плитке и в стенах.
Долго думали, как разделить по назначению две ванные. И решили вместо традиционного деления на хозяйскую ванную и гостевой санузел разделить так: ванная мальчиков - для папы и сына, - и ванную девочек - для мамы и дочки.
Вашему вниманию - ванная Девочек.
За раковиной сделали белые шевроны. К цвету керамогранита, выбранного для облицовки стен за ванной, подобрали цвет окраски остальных стен, а выше 240 см - окрасили в приятно-серый цвет.
Яркий потолочный свет можно отключить, оставив лишь интимную подсветку в потолке над ванной.

Inspiration for a large rural grey and white ensuite wet room bathroom in Other with shaker cabinets, green cabinets, a claw-foot bath, white tiles, metro tiles, grey walls, slate flooring, a submerged sink, marble worktops, grey floors, a hinged door, grey worktops, double sinks, a built in vanity unit, wainscoting and a drop ceiling.

Modern bathroom in neutral colours, Bondi
This is an example of a medium sized modern ensuite bathroom in Sydney with recessed-panel cabinets, grey cabinets, a freestanding bath, a walk-in shower, a wall mounted toilet, grey tiles, ceramic tiles, grey walls, ceramic flooring, a trough sink, engineered stone worktops, grey floors, an open shower, grey worktops, a wall niche, double sinks, a floating vanity unit, a drop ceiling and panelled walls.
This is an example of a medium sized modern ensuite bathroom in Sydney with recessed-panel cabinets, grey cabinets, a freestanding bath, a walk-in shower, a wall mounted toilet, grey tiles, ceramic tiles, grey walls, ceramic flooring, a trough sink, engineered stone worktops, grey floors, an open shower, grey worktops, a wall niche, double sinks, a floating vanity unit, a drop ceiling and panelled walls.

This room has a seperate Shower and Toilet spaces and a Huge open area for Free standing bath under wide skylight that lets in bright sunlight all day.

Big marble tiles with wooden bath panels and accents, transform the small bath giving it a much airier look
Photo of a small modern grey and brown family bathroom in London with flat-panel cabinets, brown cabinets, a built-in bath, a one-piece toilet, grey tiles, ceramic tiles, grey walls, ceramic flooring, a vessel sink, laminate worktops, grey floors, brown worktops, feature lighting, a single sink, a floating vanity unit and a drop ceiling.
Photo of a small modern grey and brown family bathroom in London with flat-panel cabinets, brown cabinets, a built-in bath, a one-piece toilet, grey tiles, ceramic tiles, grey walls, ceramic flooring, a vessel sink, laminate worktops, grey floors, brown worktops, feature lighting, a single sink, a floating vanity unit and a drop ceiling.

Photo of a small contemporary grey and white shower room bathroom in Melbourne with flat-panel cabinets, white cabinets, a walk-in shower, a wall mounted toilet, grey tiles, ceramic tiles, grey walls, ceramic flooring, a vessel sink, engineered stone worktops, grey floors, an open shower, white worktops, a single sink, a floating vanity unit and a drop ceiling.
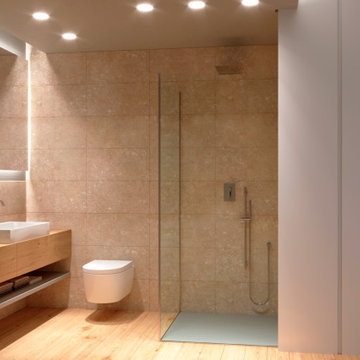
un bagno cieco, ma pieno di luce, grazie a colori tenui e materiali morbidi e rilassanti, oltre che alle opportune luci.
Medium sized modern shower room bathroom in Florence with flat-panel cabinets, brown cabinets, a corner shower, a two-piece toilet, beige tiles, porcelain tiles, grey walls, painted wood flooring, a vessel sink, wooden worktops, brown floors, a hinged door, a single sink, a floating vanity unit and a drop ceiling.
Medium sized modern shower room bathroom in Florence with flat-panel cabinets, brown cabinets, a corner shower, a two-piece toilet, beige tiles, porcelain tiles, grey walls, painted wood flooring, a vessel sink, wooden worktops, brown floors, a hinged door, a single sink, a floating vanity unit and a drop ceiling.
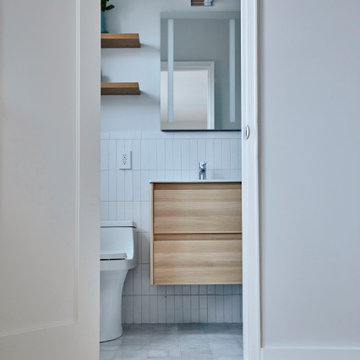
Small contemporary ensuite bathroom in New York with flat-panel cabinets, light wood cabinets, an alcove shower, a one-piece toilet, white tiles, ceramic tiles, grey walls, an integrated sink, solid surface worktops, grey floors, a sliding door, white worktops, a wall niche, a single sink, a floating vanity unit, a drop ceiling and marble flooring.

Small contemporary family bathroom in Other with grey cabinets, a freestanding bath, a shower/bath combination, a wall mounted toilet, grey tiles, ceramic tiles, grey walls, ceramic flooring, a vessel sink, tiled worktops, grey floors, an open shower, brown worktops, a single sink, a floating vanity unit and a drop ceiling.
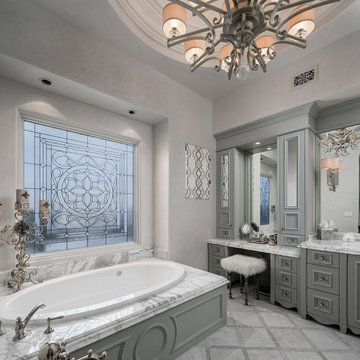
We love this master bathroom's marble countertops and marble tub surround, the stained glass window, and the custom grey bathroom vanity!
Inspiration for an expansive rustic ensuite bathroom in Phoenix with recessed-panel cabinets, grey cabinets, a built-in bath, an alcove shower, a one-piece toilet, grey walls, marble flooring, a vessel sink, marble worktops, multi-coloured floors, a hinged door, multi-coloured worktops, an enclosed toilet, double sinks, a built in vanity unit, a drop ceiling and panelled walls.
Inspiration for an expansive rustic ensuite bathroom in Phoenix with recessed-panel cabinets, grey cabinets, a built-in bath, an alcove shower, a one-piece toilet, grey walls, marble flooring, a vessel sink, marble worktops, multi-coloured floors, a hinged door, multi-coloured worktops, an enclosed toilet, double sinks, a built in vanity unit, a drop ceiling and panelled walls.
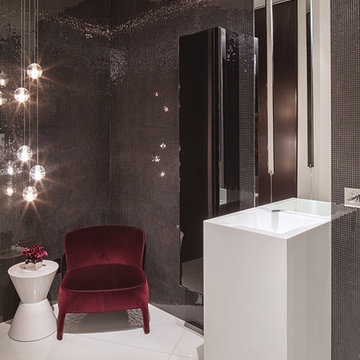
Laurel Way Beverly Hills modern home luxury bathroom powder room design. Photo by Art Gray Photography.
This is an example of a large contemporary grey and white shower room bathroom in Los Angeles with white cabinets, grey tiles, grey walls, an integrated sink, white floors, white worktops, a feature wall, a single sink, a freestanding vanity unit and a drop ceiling.
This is an example of a large contemporary grey and white shower room bathroom in Los Angeles with white cabinets, grey tiles, grey walls, an integrated sink, white floors, white worktops, a feature wall, a single sink, a freestanding vanity unit and a drop ceiling.
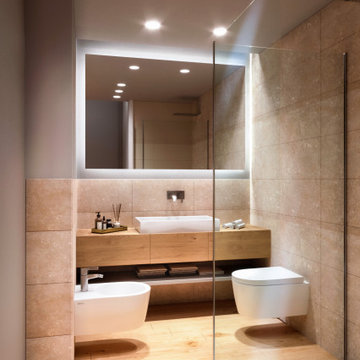
un bagno cieco, ma pieno di luce, grazie a colori tenui e materiali morbidi e rilassanti, oltre che alle opportune luci.
Inspiration for a medium sized modern shower room bathroom in Florence with flat-panel cabinets, brown cabinets, a corner shower, a two-piece toilet, beige tiles, porcelain tiles, grey walls, painted wood flooring, a vessel sink, wooden worktops, brown floors, a hinged door, a single sink, a floating vanity unit and a drop ceiling.
Inspiration for a medium sized modern shower room bathroom in Florence with flat-panel cabinets, brown cabinets, a corner shower, a two-piece toilet, beige tiles, porcelain tiles, grey walls, painted wood flooring, a vessel sink, wooden worktops, brown floors, a hinged door, a single sink, a floating vanity unit and a drop ceiling.

Bagno a doppia zona.
credit @carlocasellafotografo
Photo of a small modern shower room bathroom in Milan with flat-panel cabinets, medium wood cabinets, a walk-in shower, a wall mounted toilet, grey tiles, porcelain tiles, grey walls, dark hardwood flooring, a vessel sink, wooden worktops, brown floors, a sliding door, brown worktops, a single sink, a floating vanity unit and a drop ceiling.
Photo of a small modern shower room bathroom in Milan with flat-panel cabinets, medium wood cabinets, a walk-in shower, a wall mounted toilet, grey tiles, porcelain tiles, grey walls, dark hardwood flooring, a vessel sink, wooden worktops, brown floors, a sliding door, brown worktops, a single sink, a floating vanity unit and a drop ceiling.

Bagno moderno con gres effetto cemento
Design ideas for a large contemporary shower room bathroom in Other with flat-panel cabinets, grey cabinets, an alcove shower, a wall mounted toilet, grey tiles, porcelain tiles, grey walls, porcelain flooring, a built-in sink, solid surface worktops, grey floors, a sliding door, grey worktops, a wall niche, a single sink, a floating vanity unit and a drop ceiling.
Design ideas for a large contemporary shower room bathroom in Other with flat-panel cabinets, grey cabinets, an alcove shower, a wall mounted toilet, grey tiles, porcelain tiles, grey walls, porcelain flooring, a built-in sink, solid surface worktops, grey floors, a sliding door, grey worktops, a wall niche, a single sink, a floating vanity unit and a drop ceiling.
Bathroom with Grey Walls and a Drop Ceiling Ideas and Designs
1

 Shelves and shelving units, like ladder shelves, will give you extra space without taking up too much floor space. Also look for wire, wicker or fabric baskets, large and small, to store items under or next to the sink, or even on the wall.
Shelves and shelving units, like ladder shelves, will give you extra space without taking up too much floor space. Also look for wire, wicker or fabric baskets, large and small, to store items under or next to the sink, or even on the wall.  The sink, the mirror, shower and/or bath are the places where you might want the clearest and strongest light. You can use these if you want it to be bright and clear. Otherwise, you might want to look at some soft, ambient lighting in the form of chandeliers, short pendants or wall lamps. You could use accent lighting around your bath in the form to create a tranquil, spa feel, as well.
The sink, the mirror, shower and/or bath are the places where you might want the clearest and strongest light. You can use these if you want it to be bright and clear. Otherwise, you might want to look at some soft, ambient lighting in the form of chandeliers, short pendants or wall lamps. You could use accent lighting around your bath in the form to create a tranquil, spa feel, as well. 