Bathroom with Grey Walls and a Sliding Door Ideas and Designs
Refine by:
Budget
Sort by:Popular Today
101 - 120 of 8,926 photos
Item 1 of 3
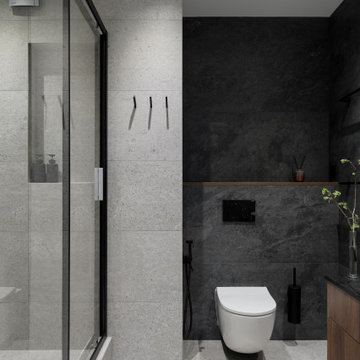
Контрастная душевая комната.
Вместо полотенцесушителя смонтировали стену с подогревом с лаконичными рейлингами.
Photo of a medium sized contemporary grey and white shower room bathroom in Saint Petersburg with flat-panel cabinets, medium wood cabinets, an alcove shower, a wall mounted toilet, black tiles, porcelain tiles, grey walls, porcelain flooring, a built-in sink, engineered stone worktops, grey floors, a sliding door, black worktops, a single sink and a freestanding vanity unit.
Photo of a medium sized contemporary grey and white shower room bathroom in Saint Petersburg with flat-panel cabinets, medium wood cabinets, an alcove shower, a wall mounted toilet, black tiles, porcelain tiles, grey walls, porcelain flooring, a built-in sink, engineered stone worktops, grey floors, a sliding door, black worktops, a single sink and a freestanding vanity unit.
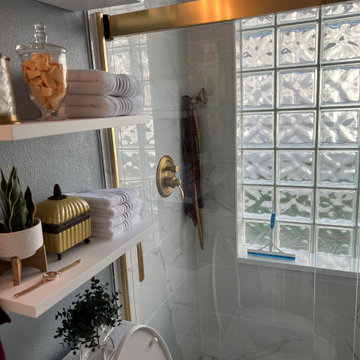
Elegant hall bath, converted from a bathtub to a zero entry shower with a single slope and linear drain. 1" thick floating shelves, open medicine cabinet, and vanity cabinet were custom made by our Sister company "Imagery Custom".

Strict and concise design with minimal decor and necessary plumbing set - ideal for a small bathroom.
Speaking of about the color of the decoration, the classical marble fits perfectly with the wood.
A dark floor against the background of light walls creates a sense of the shape of space.
The toilet and sink are wall-hung and are white. This type of plumbing has its advantages; it is visually lighter and does not take up extra space.
Under the sink, you can see a shelf for storing towels. The niche above the built-in toilet is also very advantageous for use due to its compactness. Frameless glass shower doors create a spacious feel.
The spot lighting on the perimeter of the room extends everywhere and creates a soft glow.
Learn more about us - www.archviz-studio.com

Talk about your small spaces. In this case we had to squeeze a full bath into a powder room-sized room of only 5’ x 7’. The ceiling height also comes into play sloping downward from 90” to 71” under the roof of a second floor dormer in this Cape-style home.
We stripped the room bare and scrutinized how we could minimize the visual impact of each necessary bathroom utility. The bathroom was transitioning along with its occupant from young boy to teenager. The existing bathtub and shower curtain by far took up the most visual space within the room. Eliminating the tub and introducing a curbless shower with sliding glass shower doors greatly enlarged the room. Now that the floor seamlessly flows through out the room it magically feels larger. We further enhanced this concept with a floating vanity. Although a bit smaller than before, it along with the new wall-mounted medicine cabinet sufficiently handles all storage needs. We chose a comfort height toilet with a short tank so that we could extend the wood countertop completely across the sink wall. The longer countertop creates opportunity for decorative effects while creating the illusion of a larger space. Floating shelves to the right of the vanity house more nooks for storage and hide a pop-out electrical outlet.
The clefted slate target wall in the shower sets up the modern yet rustic aesthetic of this bathroom, further enhanced by a chipped high gloss stone floor and wire brushed wood countertop. I think it is the style and placement of the wall sconces (rated for wet environments) that really make this space unique. White ceiling tile keeps the shower area functional while allowing us to extend the white along the rest of the ceiling and partially down the sink wall – again a room-expanding trick.
This is a small room that makes a big splash!

Inspiration for a small contemporary bathroom in Chicago with flat-panel cabinets, light wood cabinets, an alcove bath, a shower/bath combination, a two-piece toilet, grey tiles, ceramic tiles, grey walls, cement flooring, a wall-mounted sink, blue floors, a sliding door, white worktops, a wall niche, a single sink and a floating vanity unit.
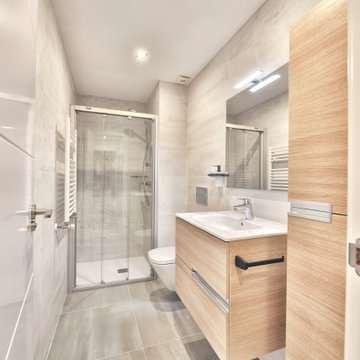
Diseño, proyecto y ejecución de reforma integral de vivienda con diseño de interiores, mobiliario, decoración y atrezzo
Medium sized scandinavian shower room bathroom in Madrid with flat-panel cabinets, white cabinets, a built-in shower, grey tiles, ceramic tiles, grey walls, porcelain flooring, grey floors, a sliding door, an enclosed toilet and a single sink.
Medium sized scandinavian shower room bathroom in Madrid with flat-panel cabinets, white cabinets, a built-in shower, grey tiles, ceramic tiles, grey walls, porcelain flooring, grey floors, a sliding door, an enclosed toilet and a single sink.
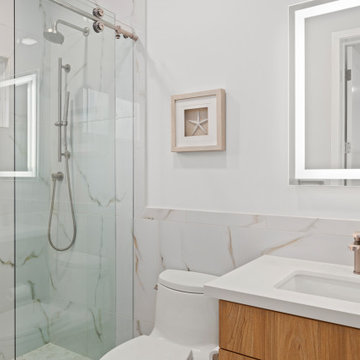
Design ideas for a medium sized bathroom in San Diego with flat-panel cabinets, light wood cabinets, an alcove shower, a one-piece toilet, white tiles, ceramic tiles, grey walls, porcelain flooring, a submerged sink, engineered stone worktops, grey floors, a sliding door and white worktops.
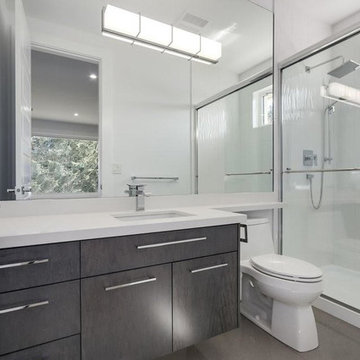
Design ideas for a small modern shower room bathroom in Vancouver with flat-panel cabinets, grey cabinets, an alcove shower, a one-piece toilet, white tiles, grey walls, concrete flooring, a submerged sink, engineered stone worktops, grey floors, a sliding door and white worktops.
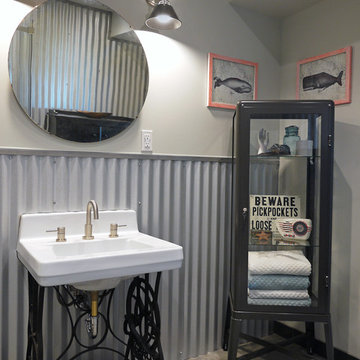
A glass metal cabinet adds storage while keeping the space airy and light while adding to the industrial theme.
Photo: Barb Kelsall
Small industrial shower room bathroom in Calgary with glass-front cabinets, grey cabinets, an alcove shower, a two-piece toilet, grey walls, concrete flooring, a pedestal sink, grey floors and a sliding door.
Small industrial shower room bathroom in Calgary with glass-front cabinets, grey cabinets, an alcove shower, a two-piece toilet, grey walls, concrete flooring, a pedestal sink, grey floors and a sliding door.
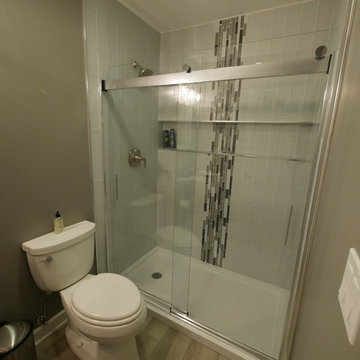
Photo of a medium sized classic shower room bathroom in Chicago with black cabinets, an alcove shower, a two-piece toilet, grey tiles, matchstick tiles, grey walls, laminate floors, tiled worktops, grey floors, a sliding door and black worktops.
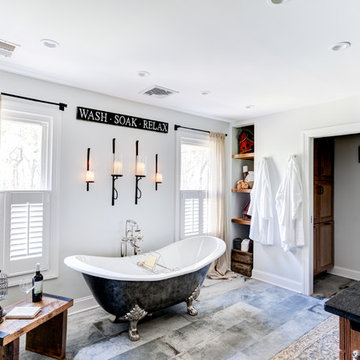
Wash - Soak - Relax: in this spa retreat master bathroom from the sauna to the soaking tub and finally the spacious shower. All pulled together in this rustic reclaimed wood and natural stone wall master suite.
Photos by Chris Veith
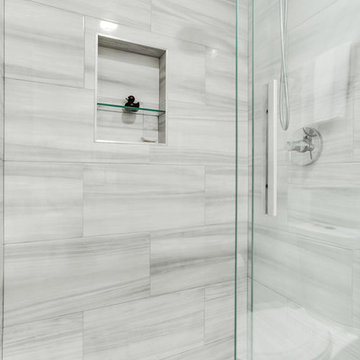
This space featured stocked cabinetry from Fabuwood, Quarts countertop, Kohler fittings and medicine cabinets, and all tile from The Tile Shop.
Inspiration for a medium sized modern ensuite bathroom in DC Metro with shaker cabinets, white cabinets, an alcove bath, an alcove shower, a one-piece toilet, grey tiles, ceramic tiles, grey walls, porcelain flooring, a submerged sink, engineered stone worktops, grey floors and a sliding door.
Inspiration for a medium sized modern ensuite bathroom in DC Metro with shaker cabinets, white cabinets, an alcove bath, an alcove shower, a one-piece toilet, grey tiles, ceramic tiles, grey walls, porcelain flooring, a submerged sink, engineered stone worktops, grey floors and a sliding door.
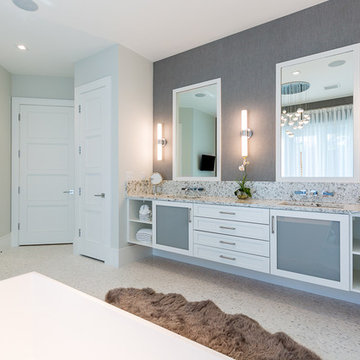
Shelby Halberg Photography
Design ideas for a large contemporary ensuite bathroom in Miami with glass-front cabinets, white cabinets, a freestanding bath, an alcove shower, white tiles, grey walls, mosaic tile flooring, a submerged sink, granite worktops, white floors and a sliding door.
Design ideas for a large contemporary ensuite bathroom in Miami with glass-front cabinets, white cabinets, a freestanding bath, an alcove shower, white tiles, grey walls, mosaic tile flooring, a submerged sink, granite worktops, white floors and a sliding door.
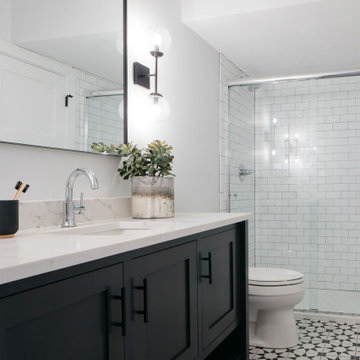
Let’s end the debate once and for all…
White vanity or black vanity? Comment ? for white and ? for black!
Inspiration for a farmhouse shower room bathroom in Chicago with shaker cabinets, black cabinets, grey walls, a submerged sink, multi-coloured floors, a sliding door, white worktops, a single sink and a built in vanity unit.
Inspiration for a farmhouse shower room bathroom in Chicago with shaker cabinets, black cabinets, grey walls, a submerged sink, multi-coloured floors, a sliding door, white worktops, a single sink and a built in vanity unit.
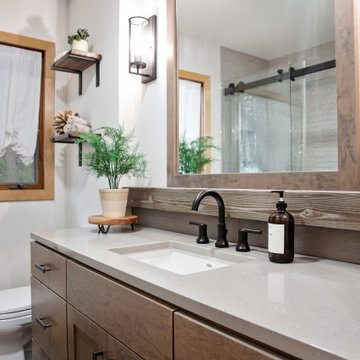
A small guest bathroom uses rustic elements to create a warm modern farmhouse look.
Photo of a small rustic shower room bathroom in Portland with flat-panel cabinets, medium wood cabinets, a built-in bath, a shower/bath combination, a one-piece toilet, grey tiles, ceramic tiles, grey walls, porcelain flooring, a built-in sink, engineered stone worktops, grey floors, a sliding door, grey worktops, a single sink and a built in vanity unit.
Photo of a small rustic shower room bathroom in Portland with flat-panel cabinets, medium wood cabinets, a built-in bath, a shower/bath combination, a one-piece toilet, grey tiles, ceramic tiles, grey walls, porcelain flooring, a built-in sink, engineered stone worktops, grey floors, a sliding door, grey worktops, a single sink and a built in vanity unit.
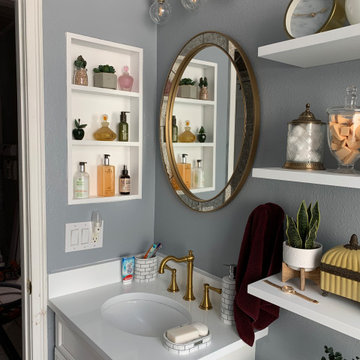
Elegant hall bath, converted from a bathtub to a zero entry shower with a single slope and linear drain. 1" thick floating shelves, open medicine cabinet, and vanity cabinet were custom made by our Sister company "Imagery Custom".
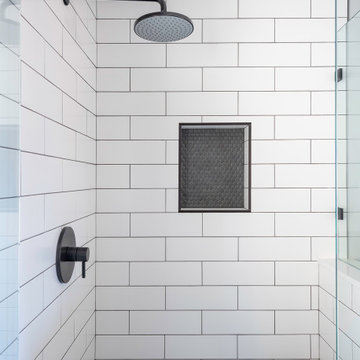
Master Bathroom, post renovation
Design ideas for a small country bathroom in Other with shaker cabinets, brown cabinets, a one-piece toilet, white tiles, metro tiles, grey walls, porcelain flooring, a submerged sink, engineered stone worktops, white floors, a sliding door, white worktops, a single sink, a built in vanity unit and a corner shower.
Design ideas for a small country bathroom in Other with shaker cabinets, brown cabinets, a one-piece toilet, white tiles, metro tiles, grey walls, porcelain flooring, a submerged sink, engineered stone worktops, white floors, a sliding door, white worktops, a single sink, a built in vanity unit and a corner shower.
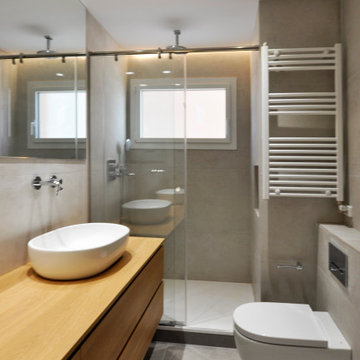
Large modern ensuite bathroom in Barcelona with flat-panel cabinets, white cabinets, a built-in shower, a one-piece toilet, grey tiles, grey walls, ceramic flooring, a vessel sink, wooden worktops, grey floors, a sliding door, brown worktops, an enclosed toilet, double sinks and a built in vanity unit.

This Condo was in sad shape. The clients bought and knew it was going to need a over hall. We opened the kitchen to the living, dining, and lanai. Removed doors that were not needed in the hall to give the space a more open feeling as you move though the condo. The bathroom were gutted and re - invented to storage galore. All the while keeping in the coastal style the clients desired. Navy was the accent color we used throughout the condo. This new look is the clients to a tee.
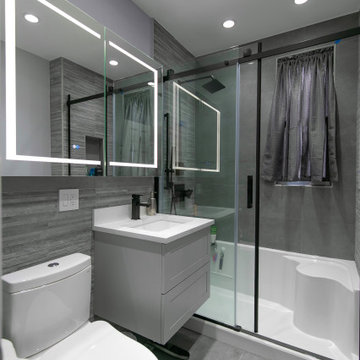
1960s bathroom redesigned, and remodeled. Featuring textures porcelain tile, matte black fixtures, MTI Seated shower base, floating vanity with quartz countertop. Large 48"x36" LED medicine cabinet
Bathroom with Grey Walls and a Sliding Door Ideas and Designs
6

 Shelves and shelving units, like ladder shelves, will give you extra space without taking up too much floor space. Also look for wire, wicker or fabric baskets, large and small, to store items under or next to the sink, or even on the wall.
Shelves and shelving units, like ladder shelves, will give you extra space without taking up too much floor space. Also look for wire, wicker or fabric baskets, large and small, to store items under or next to the sink, or even on the wall.  The sink, the mirror, shower and/or bath are the places where you might want the clearest and strongest light. You can use these if you want it to be bright and clear. Otherwise, you might want to look at some soft, ambient lighting in the form of chandeliers, short pendants or wall lamps. You could use accent lighting around your bath in the form to create a tranquil, spa feel, as well.
The sink, the mirror, shower and/or bath are the places where you might want the clearest and strongest light. You can use these if you want it to be bright and clear. Otherwise, you might want to look at some soft, ambient lighting in the form of chandeliers, short pendants or wall lamps. You could use accent lighting around your bath in the form to create a tranquil, spa feel, as well. 