Bathroom with Grey Walls and a Timber Clad Ceiling Ideas and Designs
Refine by:
Budget
Sort by:Popular Today
41 - 60 of 152 photos
Item 1 of 3
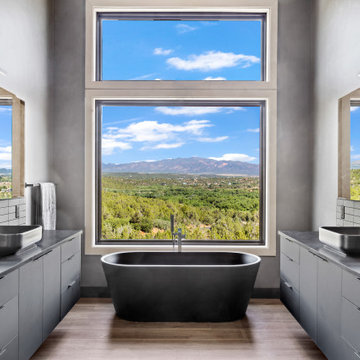
Large contemporary bathroom in Salt Lake City with flat-panel cabinets, black cabinets, a freestanding bath, a double shower, a one-piece toilet, black tiles, porcelain tiles, grey walls, vinyl flooring, a vessel sink, engineered stone worktops, black floors, a hinged door, black worktops, an enclosed toilet, double sinks, a floating vanity unit and a timber clad ceiling.
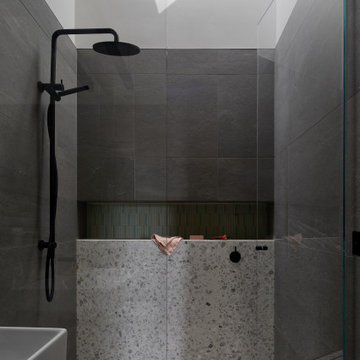
Planes of materials were used here to make this en suite composition. We have a skylight over the shower to make showering a transcendent experience, as it should be !
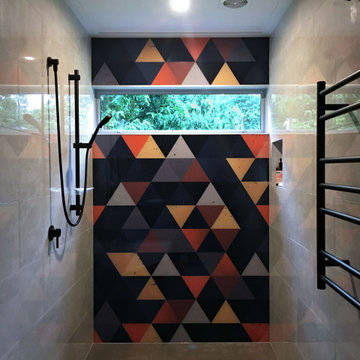
Industrial styled open plan bathroom.
This is an example of a small urban shower room bathroom in Auckland with medium wood cabinets, a walk-in shower, a wall mounted toilet, grey tiles, ceramic tiles, grey walls, concrete flooring, a vessel sink, wooden worktops, grey floors, an open shower, a single sink, a freestanding vanity unit, a timber clad ceiling and wood walls.
This is an example of a small urban shower room bathroom in Auckland with medium wood cabinets, a walk-in shower, a wall mounted toilet, grey tiles, ceramic tiles, grey walls, concrete flooring, a vessel sink, wooden worktops, grey floors, an open shower, a single sink, a freestanding vanity unit, a timber clad ceiling and wood walls.
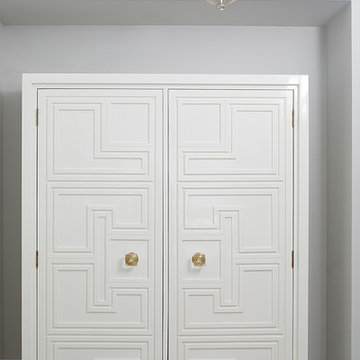
Inspiration for a classic ensuite bathroom in Grand Rapids with flat-panel cabinets, medium wood cabinets, multi-coloured tiles, marble tiles, grey walls, marble flooring, a submerged sink, multi-coloured floors, a hinged door, grey worktops, double sinks, a freestanding vanity unit, a timber clad ceiling, a freestanding bath and a wall niche.
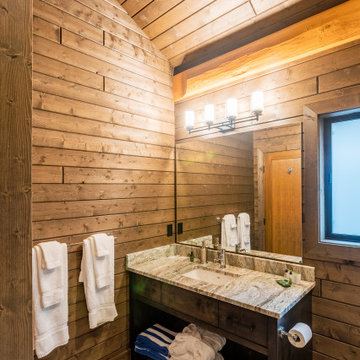
Gorgeous custom rental cabins built for the Sandpiper Resort in Harrison Mills, BC. Some key features include timber frame, quality Woodtone siding, and interior design finishes to create a luxury cabin experience. Photo by Brooklyn D Photography
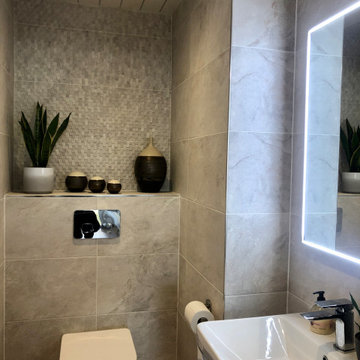
Cloaks WC
Inspiration for a small contemporary bathroom in Glasgow with flat-panel cabinets, white cabinets, a one-piece toilet, grey tiles, porcelain tiles, grey walls, porcelain flooring, a wall-mounted sink, brown floors, an enclosed toilet, a single sink, a floating vanity unit and a timber clad ceiling.
Inspiration for a small contemporary bathroom in Glasgow with flat-panel cabinets, white cabinets, a one-piece toilet, grey tiles, porcelain tiles, grey walls, porcelain flooring, a wall-mounted sink, brown floors, an enclosed toilet, a single sink, a floating vanity unit and a timber clad ceiling.
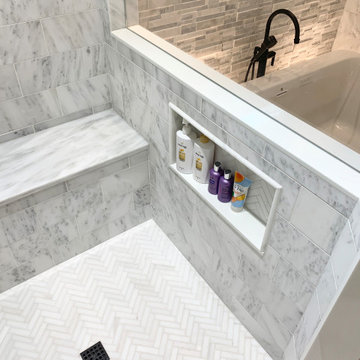
Master bathroom
Photo of a large traditional ensuite bathroom in Atlanta with beaded cabinets, white cabinets, a freestanding bath, a corner shower, a two-piece toilet, white tiles, marble tiles, grey walls, marble flooring, a submerged sink, marble worktops, white floors, a hinged door, grey worktops, a shower bench, double sinks, a built in vanity unit, a timber clad ceiling and tongue and groove walls.
Photo of a large traditional ensuite bathroom in Atlanta with beaded cabinets, white cabinets, a freestanding bath, a corner shower, a two-piece toilet, white tiles, marble tiles, grey walls, marble flooring, a submerged sink, marble worktops, white floors, a hinged door, grey worktops, a shower bench, double sinks, a built in vanity unit, a timber clad ceiling and tongue and groove walls.
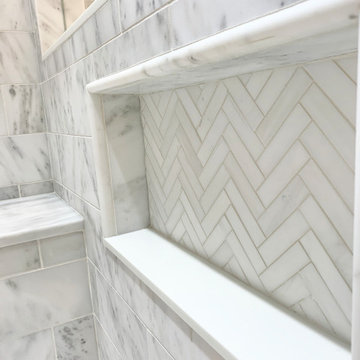
Master bathroom
Design ideas for a large classic ensuite bathroom in Atlanta with beaded cabinets, white cabinets, a freestanding bath, a corner shower, a two-piece toilet, white tiles, marble tiles, grey walls, marble flooring, a submerged sink, marble worktops, white floors, a hinged door, grey worktops, a shower bench, double sinks, a built in vanity unit, a timber clad ceiling and tongue and groove walls.
Design ideas for a large classic ensuite bathroom in Atlanta with beaded cabinets, white cabinets, a freestanding bath, a corner shower, a two-piece toilet, white tiles, marble tiles, grey walls, marble flooring, a submerged sink, marble worktops, white floors, a hinged door, grey worktops, a shower bench, double sinks, a built in vanity unit, a timber clad ceiling and tongue and groove walls.
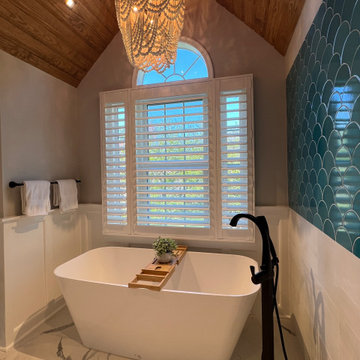
Freestanding Tub
Inspiration for a large beach style ensuite bathroom in Baltimore with freestanding cabinets, light wood cabinets, a freestanding bath, a walk-in shower, a two-piece toilet, green tiles, porcelain tiles, grey walls, porcelain flooring, a submerged sink, marble worktops, grey floors, an open shower, white worktops, a wall niche, double sinks, a freestanding vanity unit, a timber clad ceiling and wallpapered walls.
Inspiration for a large beach style ensuite bathroom in Baltimore with freestanding cabinets, light wood cabinets, a freestanding bath, a walk-in shower, a two-piece toilet, green tiles, porcelain tiles, grey walls, porcelain flooring, a submerged sink, marble worktops, grey floors, an open shower, white worktops, a wall niche, double sinks, a freestanding vanity unit, a timber clad ceiling and wallpapered walls.
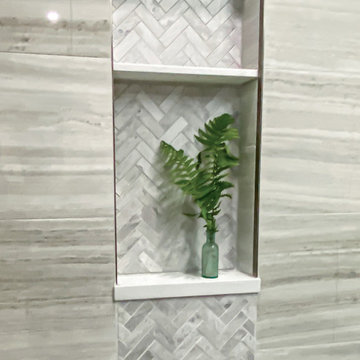
Well, it's finally completed and the final photo shoot is done. ⠀
It's such an amazing feeling when our clients are ecstatic with the final outcome. What started out as an unfinished, rough-in only room has turned into an amazing "spa-throom" and boutique hotel ensuite bathroom.⠀
*⠀
We are over-the-moon proud to be able to give our clients a new space, for many generations to come. ⠀
*PS, the entire family will be at home for the weekend to enjoy it too...⠀
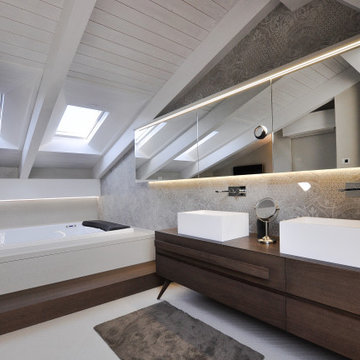
Contemporary ensuite bathroom in Bologna with flat-panel cabinets, dark wood cabinets, a built-in bath, grey tiles, grey walls, a vessel sink, wooden worktops, grey floors, brown worktops, double sinks, a freestanding vanity unit and a timber clad ceiling.
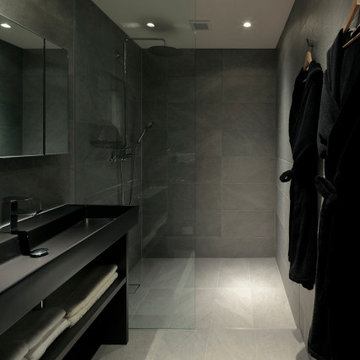
Inspiration for a small modern shower room bathroom in Other with black cabinets, a walk-in shower, grey tiles, ceramic tiles, grey walls, ceramic flooring, a vessel sink, solid surface worktops, grey floors, an open shower, black worktops, a single sink, a built in vanity unit and a timber clad ceiling.
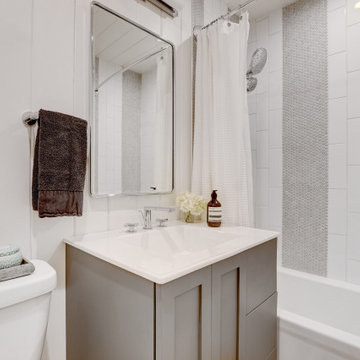
This is an example of a small traditional family bathroom in San Diego with shaker cabinets, grey cabinets, a built-in bath, a one-piece toilet, grey tiles, ceramic tiles, grey walls, marble flooring, a submerged sink, quartz worktops, white floors, a shower curtain, white worktops, a single sink, a built in vanity unit, a timber clad ceiling and tongue and groove walls.
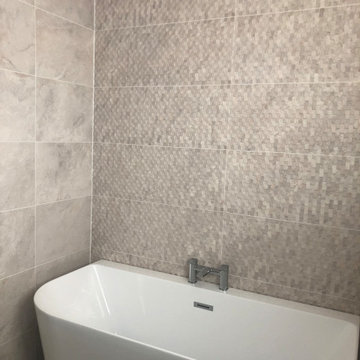
Main bathroom renovation with freestanding bath and walk in shower tray. We love the Porcelanosa feature tile & neutral colour palette!
Inspiration for a large contemporary family bathroom in Glasgow with flat-panel cabinets, white cabinets, a freestanding bath, a walk-in shower, a wall mounted toilet, grey tiles, porcelain tiles, grey walls, porcelain flooring, a wall-mounted sink, tiled worktops, grey floors, a hinged door, grey worktops, an enclosed toilet, a single sink, a floating vanity unit and a timber clad ceiling.
Inspiration for a large contemporary family bathroom in Glasgow with flat-panel cabinets, white cabinets, a freestanding bath, a walk-in shower, a wall mounted toilet, grey tiles, porcelain tiles, grey walls, porcelain flooring, a wall-mounted sink, tiled worktops, grey floors, a hinged door, grey worktops, an enclosed toilet, a single sink, a floating vanity unit and a timber clad ceiling.
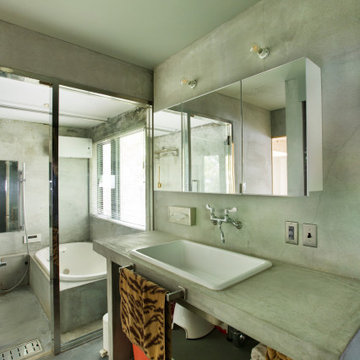
バス、洗面、トイレの一体空間を全てモルタルにしてクールにまとめた。
Design ideas for a small modern ensuite wet room bathroom in Other with open cabinets, grey cabinets, a built-in bath, a one-piece toilet, grey walls, concrete flooring, a submerged sink, concrete worktops, grey floors, an open shower, grey worktops, an enclosed toilet, a single sink, a built in vanity unit, a timber clad ceiling and tongue and groove walls.
Design ideas for a small modern ensuite wet room bathroom in Other with open cabinets, grey cabinets, a built-in bath, a one-piece toilet, grey walls, concrete flooring, a submerged sink, concrete worktops, grey floors, an open shower, grey worktops, an enclosed toilet, a single sink, a built in vanity unit, a timber clad ceiling and tongue and groove walls.
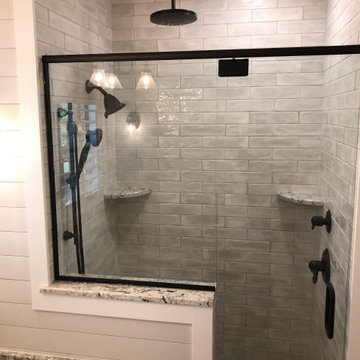
Beautiful enlarged walk in shower with the control fixtures on the opposite side of the spray heads. This is a great way to warm up the shower before getting in.

Large contemporary sauna bathroom in London with open cabinets, dark wood cabinets, a walk-in shower, a wall mounted toilet, green tiles, ceramic tiles, grey walls, concrete flooring, a wall-mounted sink, concrete worktops, grey floors, a hinged door, grey worktops, a feature wall, a single sink, a floating vanity unit and a timber clad ceiling.
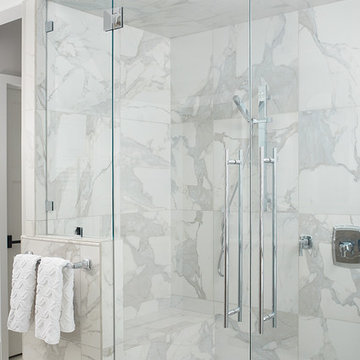
Photo of a classic ensuite bathroom in Grand Rapids with marble tiles, marble flooring, a hinged door, a timber clad ceiling, multi-coloured tiles, grey walls, grey floors, flat-panel cabinets, a submerged sink, a shower bench, double sinks and a freestanding vanity unit.
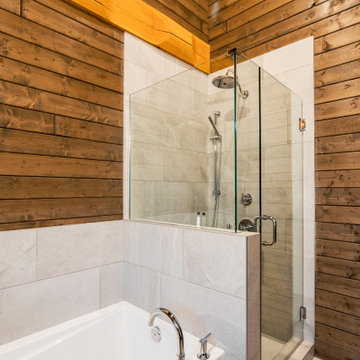
Gorgeous custom rental cabins built for the Sandpiper Resort in Harrison Mills, BC. Some key features include timber frame, quality Woodtone siding, and interior design finishes to create a luxury cabin experience. Photo by Brooklyn D Photography
Bathroom with Grey Walls and a Timber Clad Ceiling Ideas and Designs
3
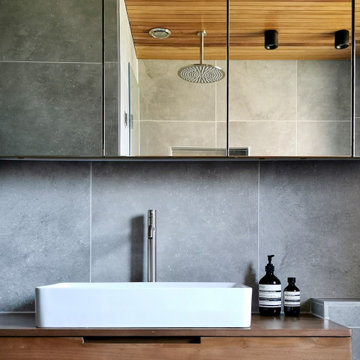

 Shelves and shelving units, like ladder shelves, will give you extra space without taking up too much floor space. Also look for wire, wicker or fabric baskets, large and small, to store items under or next to the sink, or even on the wall.
Shelves and shelving units, like ladder shelves, will give you extra space without taking up too much floor space. Also look for wire, wicker or fabric baskets, large and small, to store items under or next to the sink, or even on the wall.  The sink, the mirror, shower and/or bath are the places where you might want the clearest and strongest light. You can use these if you want it to be bright and clear. Otherwise, you might want to look at some soft, ambient lighting in the form of chandeliers, short pendants or wall lamps. You could use accent lighting around your bath in the form to create a tranquil, spa feel, as well.
The sink, the mirror, shower and/or bath are the places where you might want the clearest and strongest light. You can use these if you want it to be bright and clear. Otherwise, you might want to look at some soft, ambient lighting in the form of chandeliers, short pendants or wall lamps. You could use accent lighting around your bath in the form to create a tranquil, spa feel, as well. 