Bathroom with Grey Walls and a Wood Ceiling Ideas and Designs
Refine by:
Budget
Sort by:Popular Today
1 - 20 of 172 photos
Item 1 of 3

Inspiration for an expansive rustic ensuite bathroom in Other with flat-panel cabinets, medium wood cabinets, a freestanding bath, multi-coloured tiles, wood-effect tiles, grey walls, wood-effect flooring, a built-in sink, concrete worktops, beige floors, grey worktops, a shower bench, double sinks, a floating vanity unit and a wood ceiling.

Après travaux
Relooking d'une SDB dans une maison construite il y a une dizaine d'années.
This is an example of a medium sized scandinavian grey and white family bathroom in Nancy with a built-in shower, a wall mounted toilet, grey tiles, ceramic tiles, grey walls, ceramic flooring, a built-in sink, quartz worktops, grey floors, white worktops, a single sink and a wood ceiling.
This is an example of a medium sized scandinavian grey and white family bathroom in Nancy with a built-in shower, a wall mounted toilet, grey tiles, ceramic tiles, grey walls, ceramic flooring, a built-in sink, quartz worktops, grey floors, white worktops, a single sink and a wood ceiling.

This 1868 Victorian home was transformed to keep the charm of the house but also to bring the bathrooms up to date! We kept the traditional charm and mixed it with some southern charm for this family to enjoy for years to come!

Indulge in luxury and sophistication with our high-end Executive Suite Bathroom Remodel.
Design ideas for a medium sized modern ensuite bathroom in San Francisco with flat-panel cabinets, white cabinets, a freestanding bath, a shower/bath combination, a wall mounted toilet, grey tiles, stone tiles, grey walls, ceramic flooring, a vessel sink, granite worktops, grey floors, white worktops, a shower bench, double sinks, a floating vanity unit, a wood ceiling and wood walls.
Design ideas for a medium sized modern ensuite bathroom in San Francisco with flat-panel cabinets, white cabinets, a freestanding bath, a shower/bath combination, a wall mounted toilet, grey tiles, stone tiles, grey walls, ceramic flooring, a vessel sink, granite worktops, grey floors, white worktops, a shower bench, double sinks, a floating vanity unit, a wood ceiling and wood walls.

This custom-built residence was our client’s childhood home, holding sentimental memories for her. Today as a detail-oriented Dentist and her husband, a retired Sea Captain, they wanted to put their own stamp on the house, making it suitable for their own unique lifestyle.
The main objective of the design was to increase the Puget Sound views in every room possible. This
entailed some areas receiving major overhaul, such as the master suite, lesser updates to the kitchen and office, and a surprise remodel to the expansive wine cellar. All these were done while preserving the home’s 1970s-era quirkiness.

This is an example of a small modern shower room bathroom in Boston with open cabinets, brown cabinets, an alcove shower, a one-piece toilet, white tiles, ceramic tiles, grey walls, ceramic flooring, a submerged sink, concrete worktops, grey floors, a sliding door, grey worktops, a wall niche, a single sink, a freestanding vanity unit and a wood ceiling.
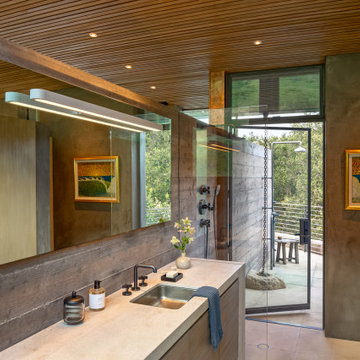
Design ideas for a small modern bathroom in Santa Barbara with grey walls, beige floors and a wood ceiling.

Salle de bains complète avec espace douche
Photo of a large world-inspired ensuite bathroom in Other with open cabinets, grey cabinets, a submerged bath, an alcove shower, a one-piece toilet, grey tiles, grey walls, dark hardwood flooring, a trough sink, concrete worktops, brown floors, an open shower, grey worktops, double sinks, a freestanding vanity unit and a wood ceiling.
Photo of a large world-inspired ensuite bathroom in Other with open cabinets, grey cabinets, a submerged bath, an alcove shower, a one-piece toilet, grey tiles, grey walls, dark hardwood flooring, a trough sink, concrete worktops, brown floors, an open shower, grey worktops, double sinks, a freestanding vanity unit and a wood ceiling.
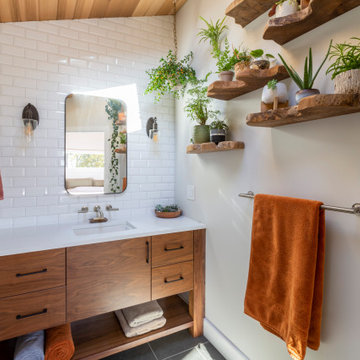
Gorgeous, natural tones master bathroom with vaulted wood-paneled ceiling and crisp white subway tile that lines the walnut vanity wall
This is an example of a large retro ensuite bathroom in New York with flat-panel cabinets, dark wood cabinets, an alcove shower, a two-piece toilet, white tiles, metro tiles, grey walls, porcelain flooring, a submerged sink, engineered stone worktops, grey floors, a hinged door, white worktops, an enclosed toilet, a single sink, a built in vanity unit and a wood ceiling.
This is an example of a large retro ensuite bathroom in New York with flat-panel cabinets, dark wood cabinets, an alcove shower, a two-piece toilet, white tiles, metro tiles, grey walls, porcelain flooring, a submerged sink, engineered stone worktops, grey floors, a hinged door, white worktops, an enclosed toilet, a single sink, a built in vanity unit and a wood ceiling.

Design ideas for a medium sized contemporary ensuite wet room bathroom in Raleigh with flat-panel cabinets, dark wood cabinets, a freestanding bath, a bidet, grey tiles, porcelain tiles, grey walls, slate flooring, a submerged sink, engineered stone worktops, black floors, white worktops, double sinks, a floating vanity unit and a wood ceiling.
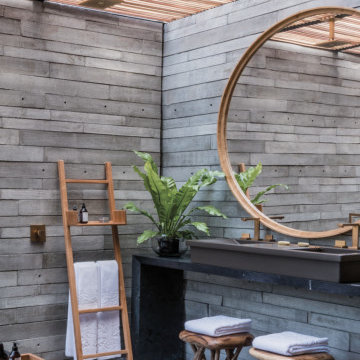
Inspiration for a contemporary bathroom in Nuremberg with a freestanding bath, grey tiles, wood-effect tiles, grey walls, pebble tile flooring, grey floors and a wood ceiling.
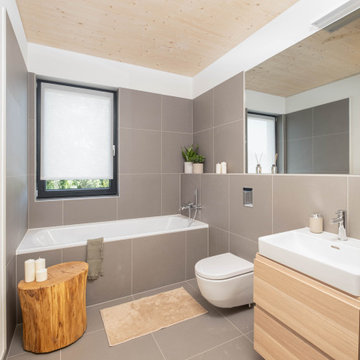
Photo of a large scandinavian grey and white ensuite bathroom in Berlin with flat-panel cabinets, light wood cabinets, an alcove bath, an alcove shower, a wall mounted toilet, grey tiles, cement tiles, grey walls, cement flooring, grey floors, a single sink, a floating vanity unit and a wood ceiling.
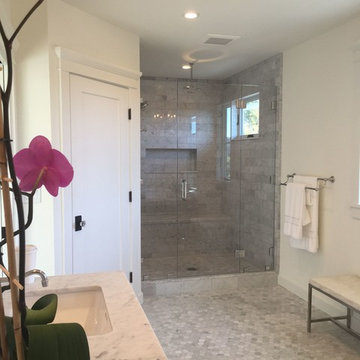
Large master shower enclosure
All marble
Sophisticated, crystal knobs & door knobs
Design ideas for a large country ensuite bathroom in San Francisco with shaker cabinets, white cabinets, a corner shower, a two-piece toilet, grey tiles, marble tiles, grey walls, marble flooring, a submerged sink, marble worktops, grey floors, a hinged door, grey worktops, a shower bench, double sinks, a built in vanity unit, a wood ceiling and wood walls.
Design ideas for a large country ensuite bathroom in San Francisco with shaker cabinets, white cabinets, a corner shower, a two-piece toilet, grey tiles, marble tiles, grey walls, marble flooring, a submerged sink, marble worktops, grey floors, a hinged door, grey worktops, a shower bench, double sinks, a built in vanity unit, a wood ceiling and wood walls.

Photo of a world-inspired bathroom in Auckland with open cabinets, light wood cabinets, a walk-in shower, grey tiles, grey walls, a vessel sink, wooden worktops, grey floors, an open shower, a wall niche, a single sink, a built in vanity unit, a wood ceiling and wood walls.
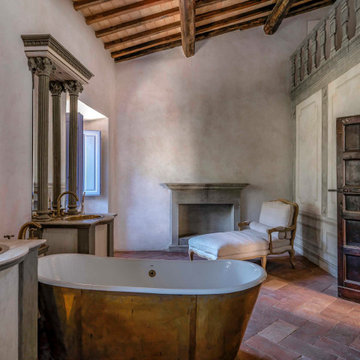
Mediterranean bathroom in Florence with a freestanding bath, grey walls, a built-in sink, red floors, white worktops, double sinks, a built in vanity unit, exposed beams, a vaulted ceiling and a wood ceiling.

Vista verso il bagno
Photo of a small modern ensuite bathroom in Other with beaded cabinets, a double shower, a wall mounted toilet, grey tiles, limestone tiles, grey walls, limestone flooring, a built-in sink, marble worktops, grey floors, a hinged door, black worktops, double sinks, a freestanding vanity unit and a wood ceiling.
Photo of a small modern ensuite bathroom in Other with beaded cabinets, a double shower, a wall mounted toilet, grey tiles, limestone tiles, grey walls, limestone flooring, a built-in sink, marble worktops, grey floors, a hinged door, black worktops, double sinks, a freestanding vanity unit and a wood ceiling.

Rustic master bath spa with beautiful cabinetry, pebble tile and Helmsley Cambria Quartz. Topped off with Kohler Bancroft plumbing in Oil Rubbed Finish.
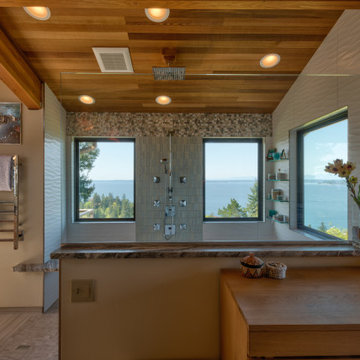
This custom-built residence was our client’s childhood home, holding sentimental memories for her. Today as a detail-oriented Dentist and her husband, a retired Sea Captain, they wanted to put their own stamp on the house, making it suitable for their own unique lifestyle.
The main objective of the design was to increase the Puget Sound views in every room possible. This
entailed some areas receiving major overhaul, such as the master suite, lesser updates to the kitchen and office, and a surprise remodel to the expansive wine cellar. All these were done while preserving the home’s 1970s-era quirkiness.

Design ideas for a world-inspired bathroom in Auckland with open cabinets, light wood cabinets, a walk-in shower, grey tiles, grey walls, a vessel sink, wooden worktops, grey floors, an open shower, a wall niche, a single sink, a built in vanity unit, a wood ceiling and wood walls.
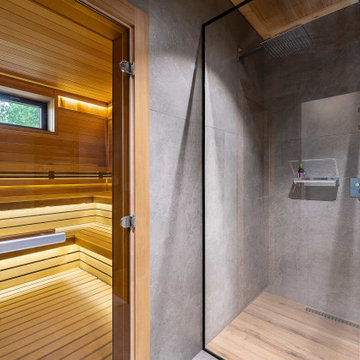
Парная в загородном спа комплексе с бассейном. Возле парной спланирована душевая.
Архитектор Александр Петунин
Интерьер Анна Полева
Строительство ПАЛЕКС дома из клееного бруса
Bathroom with Grey Walls and a Wood Ceiling Ideas and Designs
1

 Shelves and shelving units, like ladder shelves, will give you extra space without taking up too much floor space. Also look for wire, wicker or fabric baskets, large and small, to store items under or next to the sink, or even on the wall.
Shelves and shelving units, like ladder shelves, will give you extra space without taking up too much floor space. Also look for wire, wicker or fabric baskets, large and small, to store items under or next to the sink, or even on the wall.  The sink, the mirror, shower and/or bath are the places where you might want the clearest and strongest light. You can use these if you want it to be bright and clear. Otherwise, you might want to look at some soft, ambient lighting in the form of chandeliers, short pendants or wall lamps. You could use accent lighting around your bath in the form to create a tranquil, spa feel, as well.
The sink, the mirror, shower and/or bath are the places where you might want the clearest and strongest light. You can use these if you want it to be bright and clear. Otherwise, you might want to look at some soft, ambient lighting in the form of chandeliers, short pendants or wall lamps. You could use accent lighting around your bath in the form to create a tranquil, spa feel, as well. 