Bathroom with Grey Walls and an Open Shower Ideas and Designs
Refine by:
Budget
Sort by:Popular Today
81 - 100 of 15,792 photos
Item 1 of 3
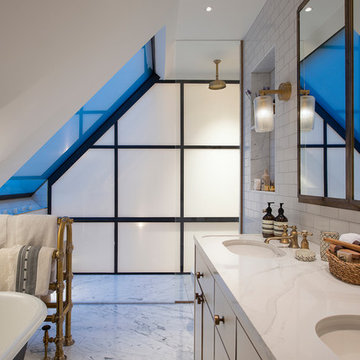
This open plan property in Kensington studios hosted an impressive double height living room, open staircase and glass partitions. The lighting design needed to draw the eye through the space and work from lots of different viewing angles
Photo by Tom St Aubyn

Graham Gaunt
Small contemporary shower room bathroom in London with open cabinets, grey tiles, grey walls, a vessel sink, wooden worktops, multi-coloured floors, an open shower, brown worktops, a walk-in shower and pebble tile flooring.
Small contemporary shower room bathroom in London with open cabinets, grey tiles, grey walls, a vessel sink, wooden worktops, multi-coloured floors, an open shower, brown worktops, a walk-in shower and pebble tile flooring.

Inspiration for a modern shower room bathroom in Florence with flat-panel cabinets, white cabinets, an alcove shower, a wall mounted toilet, grey walls, light hardwood flooring, a vessel sink, wooden worktops, beige floors, an open shower and beige worktops.
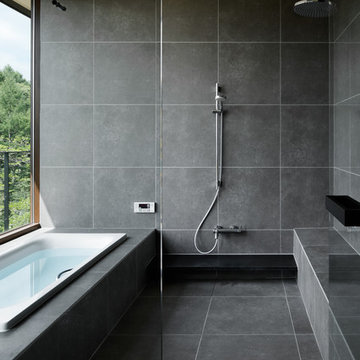
Photo of a modern bathroom in Other with a corner bath, grey walls, grey floors and an open shower.

Massive shower with floor to ceiling tile and Vadara Quartz feature walls and bench. This curbless, walk in shower is complete with dual shower heads and shower jets and a free standing tub within.

Chris Snook
Photo of a small contemporary shower room bathroom in London with a corner shower, a one-piece toilet, grey tiles, marble tiles, grey walls, lino flooring, a trough sink, wooden worktops, white floors, an open shower, flat-panel cabinets, medium wood cabinets and brown worktops.
Photo of a small contemporary shower room bathroom in London with a corner shower, a one-piece toilet, grey tiles, marble tiles, grey walls, lino flooring, a trough sink, wooden worktops, white floors, an open shower, flat-panel cabinets, medium wood cabinets and brown worktops.
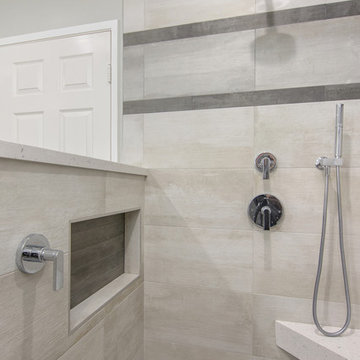
Simplicity, Calming, Contemporary and easy to clean were all adjectives the home owners wanted to see in their new Master Bathroom remodel. A oversized Jacuzzi tub was removed to create a very large walk in shower with a wet and dry zone. Corner benches were added for seating along with a niche for toiletries. The new vanity has plenty of storage capacity. The chrome fixtures coordinate with the mirrors and vanity lights to create a contemporary and relaxing Master Bathroom.
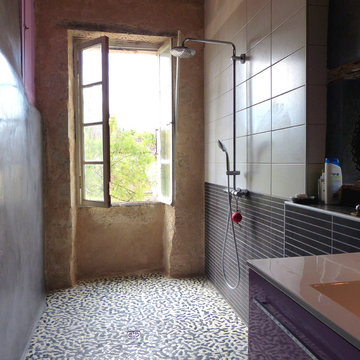
Salle de bain / douche italienne grand format / Nicolas Bachet
This is an example of a medium sized rural ensuite bathroom in Toulouse with a built-in shower, a wall mounted toilet, grey walls, pebble tile flooring, a vessel sink, multi-coloured floors, multi-coloured tiles and an open shower.
This is an example of a medium sized rural ensuite bathroom in Toulouse with a built-in shower, a wall mounted toilet, grey walls, pebble tile flooring, a vessel sink, multi-coloured floors, multi-coloured tiles and an open shower.
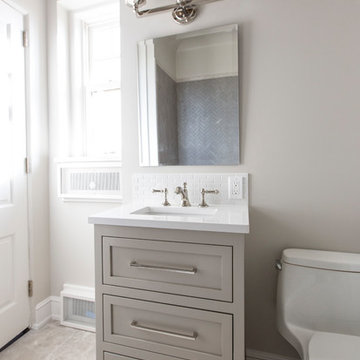
Custom vanity sized to fit small bathroom
Design ideas for a medium sized classic ensuite bathroom in Kansas City with shaker cabinets, grey cabinets, a built-in bath, a shower/bath combination, a one-piece toilet, white tiles, grey walls, ceramic flooring, a console sink, engineered stone worktops, grey floors, an open shower and white worktops.
Design ideas for a medium sized classic ensuite bathroom in Kansas City with shaker cabinets, grey cabinets, a built-in bath, a shower/bath combination, a one-piece toilet, white tiles, grey walls, ceramic flooring, a console sink, engineered stone worktops, grey floors, an open shower and white worktops.
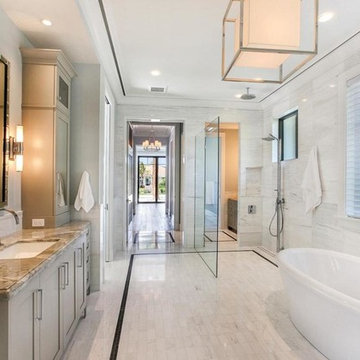
Large traditional ensuite bathroom in Miami with shaker cabinets, grey cabinets, a freestanding bath, a walk-in shower, grey tiles, marble tiles, grey walls, marble flooring, a submerged sink, granite worktops, grey floors, an open shower and brown worktops.

Bethany Nauert
This is an example of a medium sized rural shower room bathroom in Los Angeles with shaker cabinets, brown cabinets, a freestanding bath, a built-in shower, a two-piece toilet, white tiles, metro tiles, grey walls, cement flooring, a submerged sink, marble worktops, black floors and an open shower.
This is an example of a medium sized rural shower room bathroom in Los Angeles with shaker cabinets, brown cabinets, a freestanding bath, a built-in shower, a two-piece toilet, white tiles, metro tiles, grey walls, cement flooring, a submerged sink, marble worktops, black floors and an open shower.
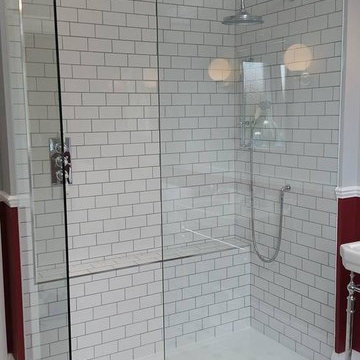
This is an example of a large modern family bathroom in Kent with a freestanding bath, a walk-in shower, a two-piece toilet, white tiles, ceramic tiles, grey walls, mosaic tile flooring, a pedestal sink, multi-coloured floors and an open shower.
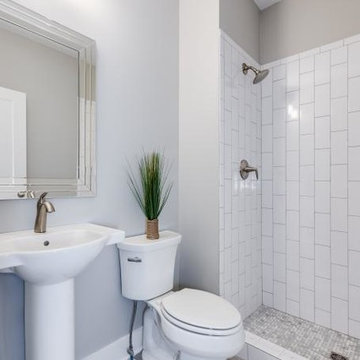
Photo of a small contemporary shower room bathroom in Nashville with a walk-in shower, white tiles, metro tiles, grey walls, porcelain flooring, a pedestal sink, grey floors and an open shower.

Modern shower room bathroom in Melbourne with flat-panel cabinets, light wood cabinets, a built-in shower, grey tiles, grey walls, a built-in sink, white floors and an open shower.
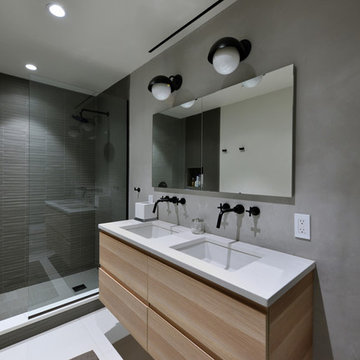
Design ideas for a medium sized modern shower room bathroom in New York with flat-panel cabinets, light wood cabinets, an alcove shower, a two-piece toilet, grey tiles, porcelain tiles, grey walls, porcelain flooring, a submerged sink, solid surface worktops, white floors and an open shower.

Bathroom with Floating Vanity
Medium sized contemporary family bathroom in Chicago with flat-panel cabinets, distressed cabinets, an alcove bath, a shower/bath combination, a wall mounted toilet, grey tiles, porcelain tiles, grey walls, pebble tile flooring, a submerged sink, engineered stone worktops, white floors and an open shower.
Medium sized contemporary family bathroom in Chicago with flat-panel cabinets, distressed cabinets, an alcove bath, a shower/bath combination, a wall mounted toilet, grey tiles, porcelain tiles, grey walls, pebble tile flooring, a submerged sink, engineered stone worktops, white floors and an open shower.

Mark Bolton
Medium sized contemporary ensuite wet room bathroom in London with medium wood cabinets, a built-in bath, a one-piece toilet, grey tiles, marble tiles, grey walls, porcelain flooring, a wall-mounted sink, marble worktops, grey floors, an open shower and flat-panel cabinets.
Medium sized contemporary ensuite wet room bathroom in London with medium wood cabinets, a built-in bath, a one-piece toilet, grey tiles, marble tiles, grey walls, porcelain flooring, a wall-mounted sink, marble worktops, grey floors, an open shower and flat-panel cabinets.
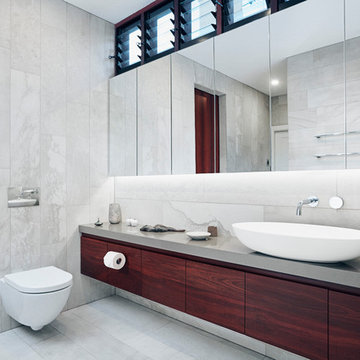
Small modern grey and white ensuite bathroom in Perth with flat-panel cabinets, dark wood cabinets, an alcove shower, a wall mounted toilet, grey tiles, ceramic tiles, grey walls, ceramic flooring, a vessel sink, engineered stone worktops, grey floors, an open shower, grey worktops, a feature wall, a single sink and a floating vanity unit.
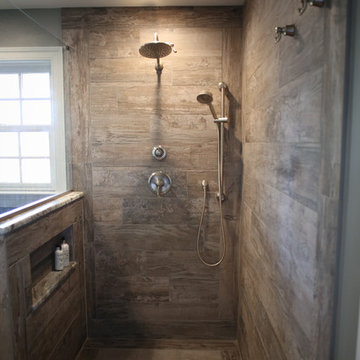
Photo by: Kelly Hess
Inspiration for a medium sized country ensuite bathroom in Philadelphia with brown cabinets, a built-in shower, a two-piece toilet, brown tiles, porcelain tiles, grey walls, porcelain flooring, a submerged sink, granite worktops, beige floors, an open shower and flat-panel cabinets.
Inspiration for a medium sized country ensuite bathroom in Philadelphia with brown cabinets, a built-in shower, a two-piece toilet, brown tiles, porcelain tiles, grey walls, porcelain flooring, a submerged sink, granite worktops, beige floors, an open shower and flat-panel cabinets.

photography by Anice Hoachlander
Large contemporary ensuite half tiled bathroom in DC Metro with an alcove bath, a walk-in shower, grey tiles, grey walls, grey floors, an open shower, a wall niche and a shower bench.
Large contemporary ensuite half tiled bathroom in DC Metro with an alcove bath, a walk-in shower, grey tiles, grey walls, grey floors, an open shower, a wall niche and a shower bench.
Bathroom with Grey Walls and an Open Shower Ideas and Designs
5

 Shelves and shelving units, like ladder shelves, will give you extra space without taking up too much floor space. Also look for wire, wicker or fabric baskets, large and small, to store items under or next to the sink, or even on the wall.
Shelves and shelving units, like ladder shelves, will give you extra space without taking up too much floor space. Also look for wire, wicker or fabric baskets, large and small, to store items under or next to the sink, or even on the wall.  The sink, the mirror, shower and/or bath are the places where you might want the clearest and strongest light. You can use these if you want it to be bright and clear. Otherwise, you might want to look at some soft, ambient lighting in the form of chandeliers, short pendants or wall lamps. You could use accent lighting around your bath in the form to create a tranquil, spa feel, as well.
The sink, the mirror, shower and/or bath are the places where you might want the clearest and strongest light. You can use these if you want it to be bright and clear. Otherwise, you might want to look at some soft, ambient lighting in the form of chandeliers, short pendants or wall lamps. You could use accent lighting around your bath in the form to create a tranquil, spa feel, as well. 