Bathroom with Grey Walls and Black Floors Ideas and Designs
Refine by:
Budget
Sort by:Popular Today
161 - 180 of 3,648 photos
Item 1 of 3
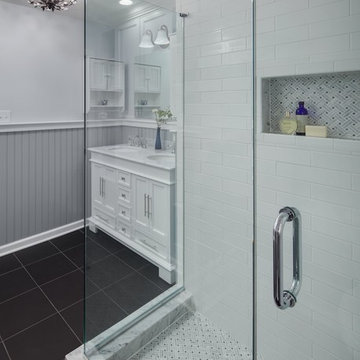
This bathroom was a tired, small L-shaped room. The client wanted to turn it into a contemporary traditional bath to serve as the new master bath. Through removal of the wall separating the spaces, relocation of the vanity location and a frameless glass shower enclosure a new, open and inviting space was achieved. Custom built-in storage makes it beautiful and functional.
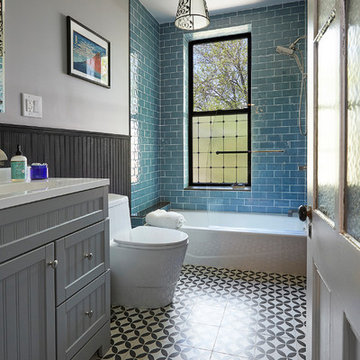
Inspiration for a medium sized contemporary ensuite bathroom in New York with an alcove bath, a shower/bath combination, blue tiles, metro tiles, grey walls, cement flooring, black floors and a hinged door.
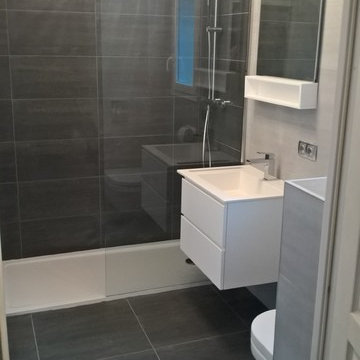
Small modern shower room bathroom in Lyon with flat-panel cabinets, white cabinets, a built-in shower, a wall mounted toilet, grey tiles, ceramic tiles, grey walls, ceramic flooring, a wall-mounted sink, black floors, white worktops and an open shower.
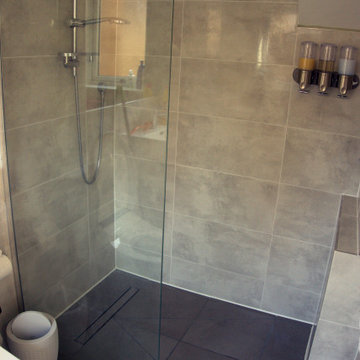
A new additional wet room was added to the single-storey rear extension.
Medium sized modern grey and black bathroom in Buckinghamshire with grey walls, black floors, a hinged door, a single sink, grey tiles, a one-piece toilet, a built-in sink, tiled worktops and beige worktops.
Medium sized modern grey and black bathroom in Buckinghamshire with grey walls, black floors, a hinged door, a single sink, grey tiles, a one-piece toilet, a built-in sink, tiled worktops and beige worktops.
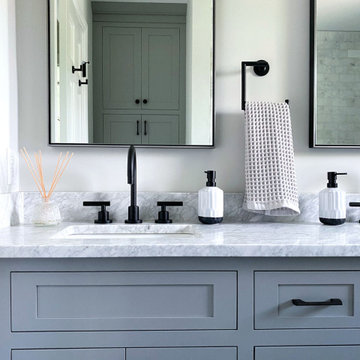
Bathroom Remodel in Melrose, MA, transitional, leaning traditional. Maple wood double sink vanity with a light gray painted finish, black slate-look porcelain floor tile, honed marble countertop, custom shower with wall niche, honed marble 3x6 shower tile and pencil liner, matte black faucets and shower fixtures, dark bronze cabinet hardware.
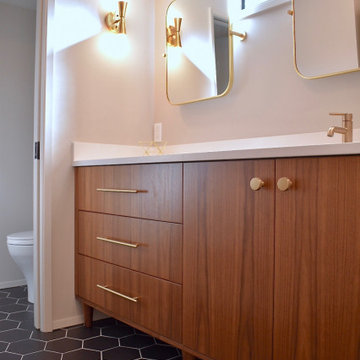
This unfinished basement utility room was converted into a stylish mid-century modern bath & laundry. Walnut cabinetry featuring slab doors, furniture feet and white quartz countertops really pop. The furniture vanity is contrasted with brushed gold plumbing fixtures & hardware. Black hexagon floors with classic white subway shower tile complete this period correct bathroom!
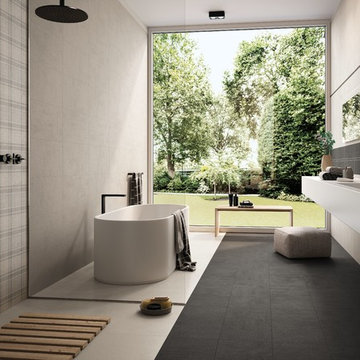
Looking for something unique and classic? Come see this new tile line in our showroom.
Design ideas for a large contemporary ensuite wet room bathroom in Dallas with a freestanding bath, grey tiles, cement tiles, grey walls, concrete flooring, an integrated sink, engineered stone worktops, black floors and an open shower.
Design ideas for a large contemporary ensuite wet room bathroom in Dallas with a freestanding bath, grey tiles, cement tiles, grey walls, concrete flooring, an integrated sink, engineered stone worktops, black floors and an open shower.
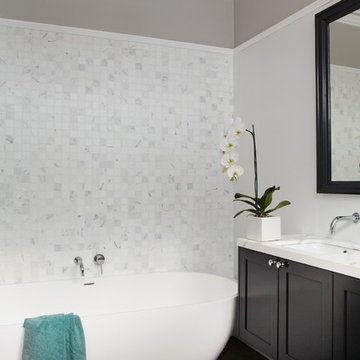
WINNER- NSW HIA Spec Home of the Year 2014
FINALIST- Australia HIA Spec Home of the Year 2014
Design ideas for a classic bathroom in Sydney with beaded cabinets, dark wood cabinets, a freestanding bath, white tiles, mosaic tiles, grey walls, travertine flooring, an integrated sink, marble worktops and black floors.
Design ideas for a classic bathroom in Sydney with beaded cabinets, dark wood cabinets, a freestanding bath, white tiles, mosaic tiles, grey walls, travertine flooring, an integrated sink, marble worktops and black floors.
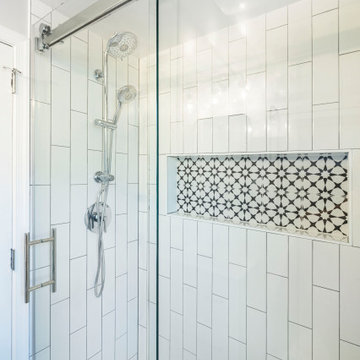
Stylish bathroom project in Alexandria, VA with star pattern black and white porcelain tiles, free standing vanity, walk-in shower framed medicine cabinet and black metal shelf over the toilet. Small dated bathroom turned out such a chic space.
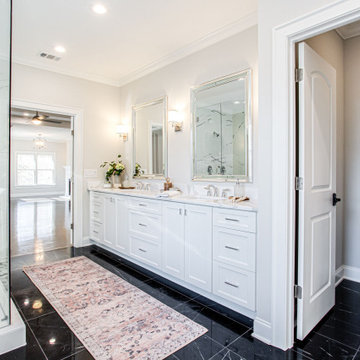
Inspiration for a medium sized classic ensuite bathroom in Atlanta with shaker cabinets, white cabinets, a freestanding bath, an alcove shower, white tiles, porcelain tiles, grey walls, porcelain flooring, a submerged sink, engineered stone worktops, black floors, a hinged door, white worktops, an enclosed toilet, double sinks and a built in vanity unit.

A run down traditional 1960's home in the heart of the san Fernando valley area is a common site for home buyers in the area. so, what can you do with it you ask? A LOT! is our answer. Most first-time home buyers are on a budget when they need to remodel and we know how to maximize it. The entire exterior of the house was redone with #stucco over layer, some nice bright color for the front door to pop out and a modern garage door is a good add. the back yard gained a huge 400sq. outdoor living space with Composite Decking from Cali Bamboo and a fantastic insulated patio made from aluminum. The pool was redone with dark color pebble-tech for better temperature capture and the 0 maintenance of the material.
Inside we used water resistance wide planks European oak look-a-like laminated flooring. the floor is continues throughout the entire home (except the bathrooms of course ? ).
A gray/white and a touch of earth tones for the wall colors to bring some brightness to the house.
The center focal point of the house is the transitional farmhouse kitchen with real reclaimed wood floating shelves and custom-made island vegetables/fruits baskets on a full extension hardware.
take a look at the clean and unique countertop cloudburst-concrete by caesarstone it has a "raw" finish texture.
The master bathroom is made entirely from natural slate stone in different sizes, wall mounted modern vanity and a fantastic shower system by Signature Hardware.
Guest bathroom was lightly remodeled as well with a new 66"x36" Mariposa tub by Kohler with a single piece quartz slab installed above it.

Craig & Chad are both professionals in the realm of design – fashion & detail. Our collaboration proved to be a fun challenge that resulted in a kitchen renovation with two bathrooms. Their main bathroom featured above makes great use of space with the addition of built in cabinetry, a wall niche, and storage beneath the sink. It also features a unique tile floor pattern from Centura with wood accents and herringbone patterns, which corresponds nicely with the black accents. Fixtures are beautifully made by Brizio by Jason Wu.
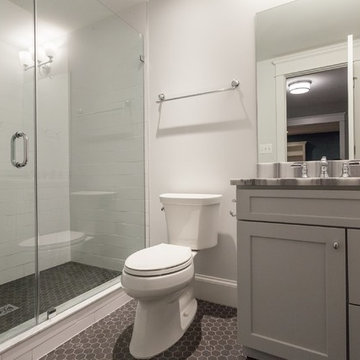
Country bathroom in DC Metro with shaker cabinets, grey cabinets, an alcove shower, a two-piece toilet, white tiles, metro tiles, grey walls, porcelain flooring, a submerged sink, quartz worktops, black floors, a hinged door and grey worktops.
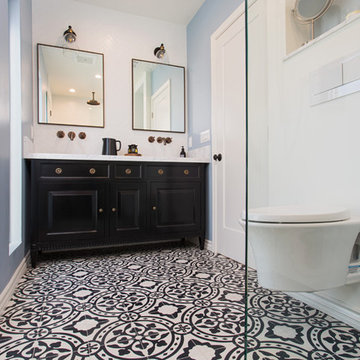
Master suite addition to an existing 20's Spanish home in the heart of Sherman Oaks, approx. 300+ sq. added to this 1300sq. home to provide the needed master bedroom suite. the large 14' by 14' bedroom has a 1 lite French door to the back yard and a large window allowing much needed natural light, the new hardwood floors were matched to the existing wood flooring of the house, a Spanish style arch was done at the entrance to the master bedroom to conform with the rest of the architectural style of the home.
The master bathroom on the other hand was designed with a Scandinavian style mixed with Modern wall mounted toilet to preserve space and to allow a clean look, an amazing gloss finish freestanding vanity unit boasting wall mounted faucets and a whole wall tiled with 2x10 subway tile in a herringbone pattern.
For the floor tile we used 8x8 hand painted cement tile laid in a pattern pre determined prior to installation.
The wall mounted toilet has a huge open niche above it with a marble shelf to be used for decoration.
The huge shower boasts 2x10 herringbone pattern subway tile, a side to side niche with a marble shelf, the same marble material was also used for the shower step to give a clean look and act as a trim between the 8x8 cement tiles and the bark hex tile in the shower pan.
Notice the hidden drain in the center with tile inserts and the great modern plumbing fixtures in an old work antique bronze finish.
A walk-in closet was constructed as well to allow the much needed storage space.
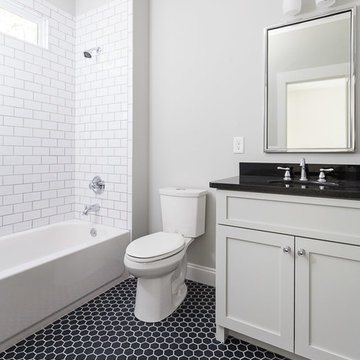
Design ideas for a medium sized traditional shower room bathroom in Atlanta with shaker cabinets, grey cabinets, an alcove bath, a shower/bath combination, a two-piece toilet, white tiles, metro tiles, grey walls, porcelain flooring, a submerged sink, solid surface worktops, black floors and black worktops.
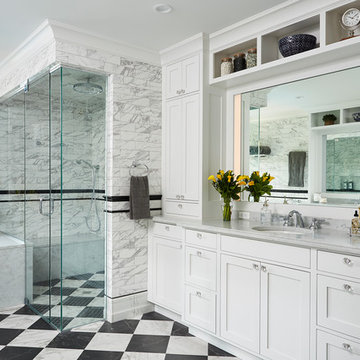
Large traditional ensuite bathroom in Minneapolis with recessed-panel cabinets, white cabinets, a submerged bath, a built-in shower, a two-piece toilet, black and white tiles, porcelain tiles, grey walls, porcelain flooring, a submerged sink, marble worktops, black floors and a hinged door.
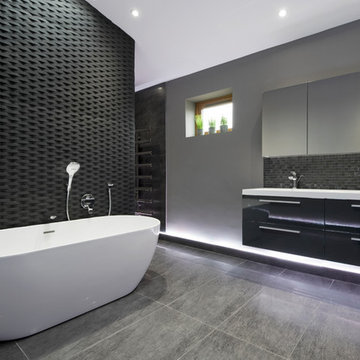
Inspiration for a large contemporary family bathroom in West Midlands with black cabinets, a freestanding bath, a walk-in shower, a wall mounted toilet, black tiles, grey walls, porcelain flooring, a built-in sink, black floors, an open shower and white worktops.
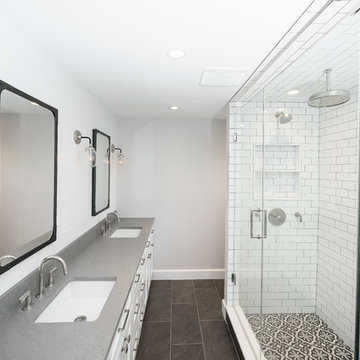
Black and white cement tiles and white subway tie are the perfect combo for this modern farmhouse bathroom.
Inspiration for a medium sized traditional ensuite bathroom in New York with shaker cabinets, white cabinets, a double shower, a bidet, white tiles, ceramic tiles, grey walls, cement flooring, a built-in sink, engineered stone worktops, black floors and a hinged door.
Inspiration for a medium sized traditional ensuite bathroom in New York with shaker cabinets, white cabinets, a double shower, a bidet, white tiles, ceramic tiles, grey walls, cement flooring, a built-in sink, engineered stone worktops, black floors and a hinged door.

Hand-planed Port Orford linen cabinet and vanities, Honed Black Absolute Granite countertops, Slate floor
Photo: Michael R. Timmer
Photo of a large world-inspired ensuite bathroom in Cleveland with light wood cabinets, grey tiles, stone tiles, grey walls, slate flooring, a submerged sink, granite worktops, louvered cabinets, a corner shower, black floors and an open shower.
Photo of a large world-inspired ensuite bathroom in Cleveland with light wood cabinets, grey tiles, stone tiles, grey walls, slate flooring, a submerged sink, granite worktops, louvered cabinets, a corner shower, black floors and an open shower.
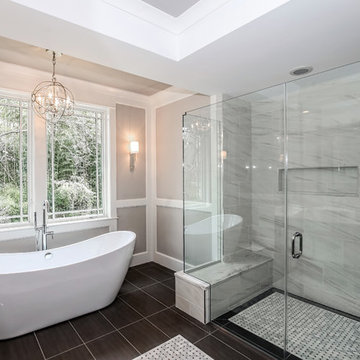
This is an example of a large classic ensuite bathroom in DC Metro with a freestanding bath, a built-in shower, grey tiles, marble tiles, grey walls, porcelain flooring, a vessel sink, marble worktops, black floors, a hinged door, shaker cabinets and grey cabinets.
Bathroom with Grey Walls and Black Floors Ideas and Designs
9

 Shelves and shelving units, like ladder shelves, will give you extra space without taking up too much floor space. Also look for wire, wicker or fabric baskets, large and small, to store items under or next to the sink, or even on the wall.
Shelves and shelving units, like ladder shelves, will give you extra space without taking up too much floor space. Also look for wire, wicker or fabric baskets, large and small, to store items under or next to the sink, or even on the wall.  The sink, the mirror, shower and/or bath are the places where you might want the clearest and strongest light. You can use these if you want it to be bright and clear. Otherwise, you might want to look at some soft, ambient lighting in the form of chandeliers, short pendants or wall lamps. You could use accent lighting around your bath in the form to create a tranquil, spa feel, as well.
The sink, the mirror, shower and/or bath are the places where you might want the clearest and strongest light. You can use these if you want it to be bright and clear. Otherwise, you might want to look at some soft, ambient lighting in the form of chandeliers, short pendants or wall lamps. You could use accent lighting around your bath in the form to create a tranquil, spa feel, as well. 