Bathroom with Grey Walls and Black Worktops Ideas and Designs
Refine by:
Budget
Sort by:Popular Today
101 - 120 of 2,859 photos
Item 1 of 3
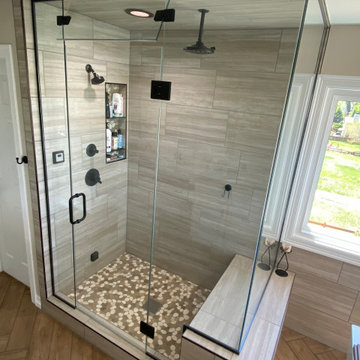
This is an example of a large ensuite bathroom in Denver with white cabinets, a freestanding bath, a double shower, a one-piece toilet, grey tiles, porcelain tiles, grey walls, porcelain flooring, a submerged sink, brown floors, a hinged door, black worktops, a wall niche, double sinks and a built in vanity unit.
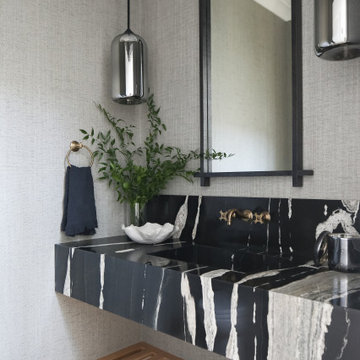
Medium sized classic bathroom in Orange County with open cabinets, light wood cabinets, medium hardwood flooring, an integrated sink, marble worktops, black worktops, grey walls and brown floors.
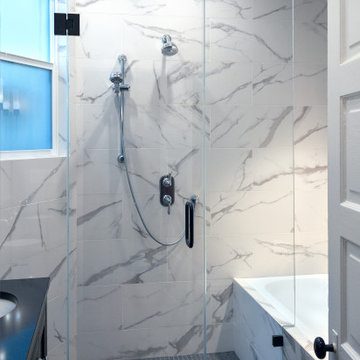
The old ugly and dysfunctional bathroom was transformed and fully updated to today's needs and standards. The Space is an odd shape with angles and quite tight. But we made it all fit in there: Tub (slightly shorter than standard 60"), shower, wall mounted toilet and even a double sink vanity. This is the only bathroom in this San Francisco Victorian Condo.
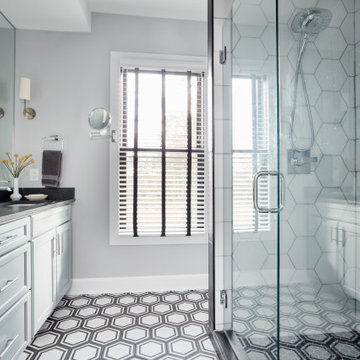
The guest bath is enlarged by borrowing space from the guest bedroom. Bold, geometric tile in contrasting black and white make this a unique space.
This is an example of a large classic family bathroom in St Louis with freestanding cabinets, blue cabinets, a built-in shower, a two-piece toilet, black and white tiles, mosaic tiles, grey walls, terracotta flooring, a submerged sink, soapstone worktops, black floors, a hinged door and black worktops.
This is an example of a large classic family bathroom in St Louis with freestanding cabinets, blue cabinets, a built-in shower, a two-piece toilet, black and white tiles, mosaic tiles, grey walls, terracotta flooring, a submerged sink, soapstone worktops, black floors, a hinged door and black worktops.
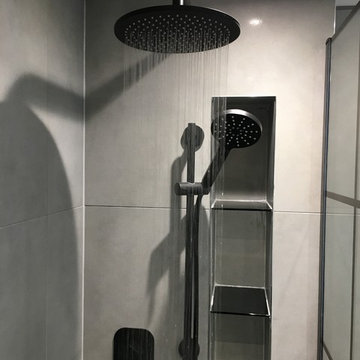
Design ideas for a medium sized contemporary shower room bathroom in Dublin with raised-panel cabinets, medium wood cabinets, a walk-in shower, a wall mounted toilet, grey tiles, porcelain tiles, grey walls, porcelain flooring, a built-in sink, glass worktops, grey floors, an open shower and black worktops.
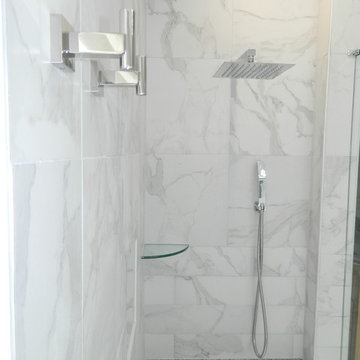
Stand alone Bathtub with Modern Chrome Fixtures
This is an example of a medium sized vintage ensuite bathroom in Austin with shaker cabinets, dark wood cabinets, a freestanding bath, a corner shower, a one-piece toilet, multi-coloured tiles, porcelain tiles, grey walls, porcelain flooring, a submerged sink, granite worktops, grey floors, an open shower and black worktops.
This is an example of a medium sized vintage ensuite bathroom in Austin with shaker cabinets, dark wood cabinets, a freestanding bath, a corner shower, a one-piece toilet, multi-coloured tiles, porcelain tiles, grey walls, porcelain flooring, a submerged sink, granite worktops, grey floors, an open shower and black worktops.
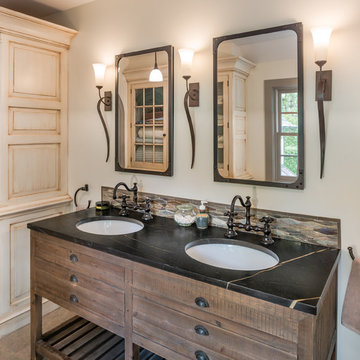
Angle Eye Photography
This is an example of a small country ensuite bathroom in Philadelphia with grey walls, a submerged sink, soapstone worktops, grey floors, dark wood cabinets, black worktops and flat-panel cabinets.
This is an example of a small country ensuite bathroom in Philadelphia with grey walls, a submerged sink, soapstone worktops, grey floors, dark wood cabinets, black worktops and flat-panel cabinets.
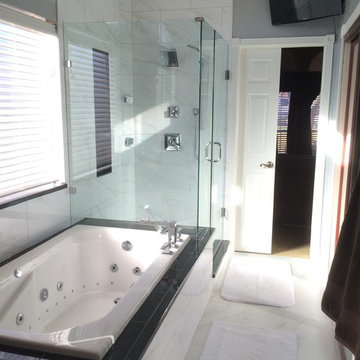
12x24 marble look porcelain tile on wall, shower system, large built-in shampoo box, whirlpool jacuzzi jetted tub, white and black shower
Inspiration for a large contemporary ensuite bathroom in Dallas with raised-panel cabinets, dark wood cabinets, a walk-in shower, white tiles, porcelain tiles, grey walls, porcelain flooring, a submerged sink, granite worktops, grey floors, a hinged door and black worktops.
Inspiration for a large contemporary ensuite bathroom in Dallas with raised-panel cabinets, dark wood cabinets, a walk-in shower, white tiles, porcelain tiles, grey walls, porcelain flooring, a submerged sink, granite worktops, grey floors, a hinged door and black worktops.

THE SETUP
Upon moving to Glen Ellyn, the homeowners were eager to infuse their new residence with a style that resonated with their modern aesthetic sensibilities. The primary bathroom, while spacious and structurally impressive with its dramatic high ceilings, presented a dated, overly traditional appearance that clashed with their vision.
Design objectives:
Transform the space into a serene, modern spa-like sanctuary.
Integrate a palette of deep, earthy tones to create a rich, enveloping ambiance.
Employ a blend of organic and natural textures to foster a connection with nature.
THE REMODEL
Design challenges:
Take full advantage of the vaulted ceiling
Source unique marble that is more grounding than fanciful
Design minimal, modern cabinetry with a natural, organic finish
Offer a unique lighting plan to create a sexy, Zen vibe
Design solutions:
To highlight the vaulted ceiling, we extended the shower tile to the ceiling and added a skylight to bathe the area in natural light.
Sourced unique marble with raw, chiseled edges that provide a tactile, earthy element.
Our custom-designed cabinetry in a minimal, modern style features a natural finish, complementing the organic theme.
A truly creative layered lighting strategy dials in the perfect Zen-like atmosphere. The wavy protruding wall tile lights triggered our inspiration but came with an unintended harsh direct-light effect so we sourced a solution: bespoke diffusers measured and cut for the top and bottom of each tile light gap.
THE RENEWED SPACE
The homeowners dreamed of a tranquil, luxurious retreat that embraced natural materials and a captivating color scheme. Our collaborative effort brought this vision to life, creating a bathroom that not only meets the clients’ functional needs but also serves as a daily sanctuary. The carefully chosen materials and lighting design enable the space to shift its character with the changing light of day.
“Trust the process and it will all come together,” the home owners shared. “Sometimes we just stand here and think, ‘Wow, this is lovely!'”
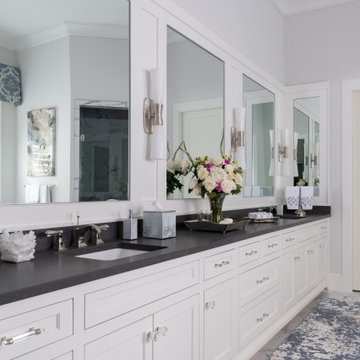
This is an example of a large traditional ensuite bathroom in Dallas with shaker cabinets, white cabinets, a freestanding bath, a corner shower, white tiles, porcelain tiles, grey walls, porcelain flooring, a wall-mounted sink, engineered stone worktops, white floors, a hinged door, black worktops, an enclosed toilet, double sinks and a built in vanity unit.
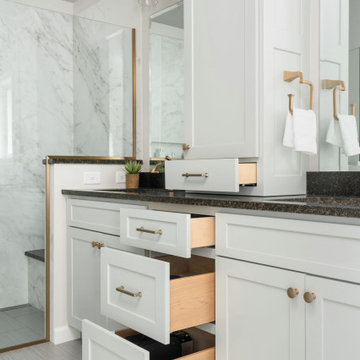
This is an example of a large traditional ensuite bathroom in Columbus with shaker cabinets, grey cabinets, a built-in shower, white tiles, porcelain tiles, grey walls, porcelain flooring, a submerged sink, granite worktops, grey floors, a hinged door, black worktops, a wall niche, double sinks and a built in vanity unit.
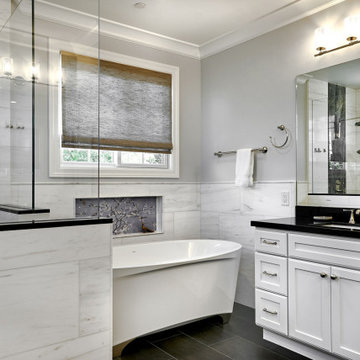
The main bathroom features a modern footed bath and cherry blossom tile mural in the wall niche.
Photo of a large classic ensuite half tiled bathroom in San Francisco with shaker cabinets, white cabinets, a freestanding bath, a corner shower, a one-piece toilet, grey tiles, marble tiles, grey walls, porcelain flooring, a submerged sink, grey floors, an open shower, black worktops, a wall niche, double sinks and a built in vanity unit.
Photo of a large classic ensuite half tiled bathroom in San Francisco with shaker cabinets, white cabinets, a freestanding bath, a corner shower, a one-piece toilet, grey tiles, marble tiles, grey walls, porcelain flooring, a submerged sink, grey floors, an open shower, black worktops, a wall niche, double sinks and a built in vanity unit.
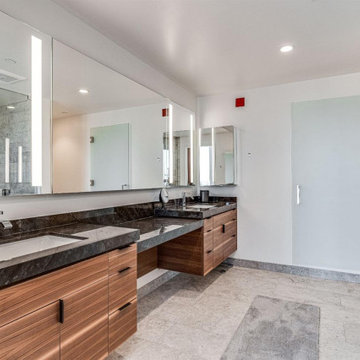
This is an example of a large contemporary ensuite bathroom in Sacramento with flat-panel cabinets, brown cabinets, a freestanding bath, a corner shower, a two-piece toilet, black and white tiles, glass tiles, grey walls, ceramic flooring, a submerged sink, granite worktops, beige floors, a hinged door, black worktops, double sinks and a floating vanity unit.
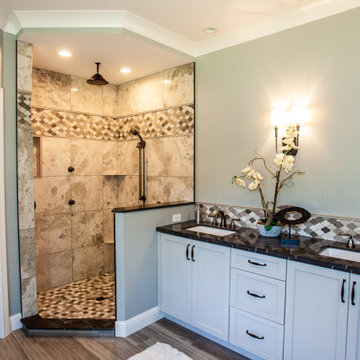
The master bathroom in this custom, luxury home designed in the Tudor-style features a large, walk-in shower, freestanding tub, and enclosed water closet. The mix of modern and traditional materials creates a modern rustic feel that is luxurious and timeless.
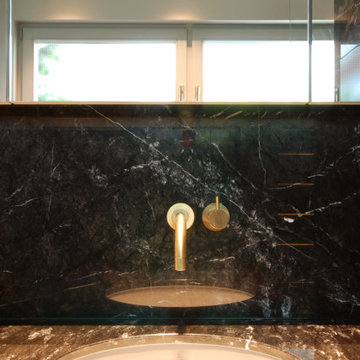
Photo of a small contemporary shower room bathroom in Cologne with grey cabinets, a built-in shower, black tiles, marble tiles, grey walls, marble flooring, a submerged sink, marble worktops, black floors, an open shower, black worktops, double sinks and a built in vanity unit.
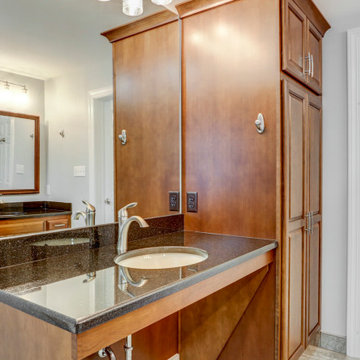
This open space contains one conventional vanity with storage, another vanity accessible with wheelchair, a spacious curbless tile shower with a seat, and multiple grab bars around the room for added safety.
Inspiration for a medium sized modern bathroom in Montreal with a one-piece toilet, grey tiles, porcelain tiles, porcelain flooring, granite worktops, grey floors, an enclosed toilet, a single sink, a freestanding vanity unit, black cabinets, grey walls, a console sink, black worktops and brick walls.
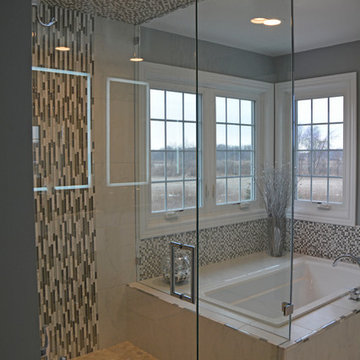
This glamorous, contemporary bathroom design is based on the Aria Hotel in Las Vegas, and certainly evokes the style and atmosphere of a Las Vegas hotel. The large, frameless glass enclosed Steamist steam shower is an amazing centerpiece for this design, and offers the perfect spot to unwind. The shower includes a stunning mosaic tile design, recessed lighting, and two recessed storage niches. If you prefer a soak in the tub, the adjacent Sterling bathtub is a soothing spot next to the bright windows. A separate toilet compartment offers privacy with a frosted glass door. The Aristokraft vanity with Jeffrey Alexander hardware is fit for a Las Vegas high roller, with sleek, white flat-panel cabinetry topped by a dark granite countertop. Two sinks sit on either side of a central make-up vanity, with three back-lit mirrors offering the perfect place to get ready for a big night out.
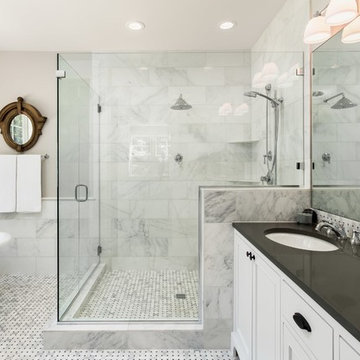
Photo of a traditional ensuite bathroom in Los Angeles with recessed-panel cabinets, white cabinets, a freestanding bath, white tiles, grey walls, a submerged sink, multi-coloured floors, black worktops, an alcove shower, mosaic tile flooring and a hinged door.
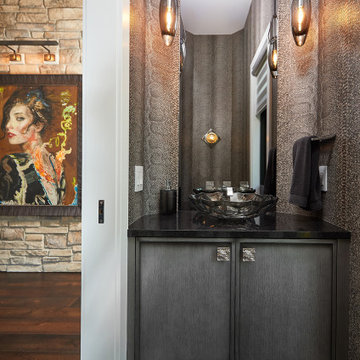
This sparkling half bathroom features a custom silver paint finish on the floating vanity and stunning glass vessel sink.
Contemporary bathroom in Grand Rapids with flat-panel cabinets, grey cabinets, grey walls, dark hardwood flooring, a vessel sink, engineered stone worktops, black worktops, double sinks, a floating vanity unit and wallpapered walls.
Contemporary bathroom in Grand Rapids with flat-panel cabinets, grey cabinets, grey walls, dark hardwood flooring, a vessel sink, engineered stone worktops, black worktops, double sinks, a floating vanity unit and wallpapered walls.
Bathroom with Grey Walls and Black Worktops Ideas and Designs
6

 Shelves and shelving units, like ladder shelves, will give you extra space without taking up too much floor space. Also look for wire, wicker or fabric baskets, large and small, to store items under or next to the sink, or even on the wall.
Shelves and shelving units, like ladder shelves, will give you extra space without taking up too much floor space. Also look for wire, wicker or fabric baskets, large and small, to store items under or next to the sink, or even on the wall.  The sink, the mirror, shower and/or bath are the places where you might want the clearest and strongest light. You can use these if you want it to be bright and clear. Otherwise, you might want to look at some soft, ambient lighting in the form of chandeliers, short pendants or wall lamps. You could use accent lighting around your bath in the form to create a tranquil, spa feel, as well.
The sink, the mirror, shower and/or bath are the places where you might want the clearest and strongest light. You can use these if you want it to be bright and clear. Otherwise, you might want to look at some soft, ambient lighting in the form of chandeliers, short pendants or wall lamps. You could use accent lighting around your bath in the form to create a tranquil, spa feel, as well. 