Bathroom with Grey Walls and Concrete Worktops Ideas and Designs
Refine by:
Budget
Sort by:Popular Today
41 - 60 of 1,431 photos
Item 1 of 3

A riverfront property is a desirable piece of property duet to its proximity to a waterway and parklike setting. The value in this renovation to the customer was creating a home that allowed for maximum appreciation of the outside environment and integrating the outside with the inside, and this design achieved this goal completely.
To eliminate the fishbowl effect and sight-lines from the street the kitchen was strategically designed with a higher counter top space, wall areas were added and sinks and appliances were intentional placement. Open shelving in the kitchen and wine display area in the dining room was incorporated to display customer's pottery. Seating on two sides of the island maximize river views and conversation potential. Overall kitchen/dining/great room layout designed for parties, etc. - lots of gathering spots for people to hang out without cluttering the work triangle.
Eliminating walls in the ensuite provided a larger footprint for the area allowing for the freestanding tub and larger walk-in closet. Hardwoods, wood cabinets and the light grey colour pallet were carried through the entire home to integrate the space.
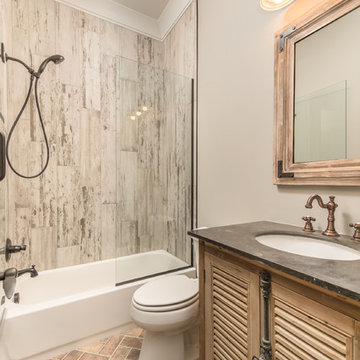
Medium sized urban bathroom in Other with louvered cabinets, light wood cabinets, an alcove bath, a shower/bath combination, a two-piece toilet, grey tiles, porcelain tiles, grey walls, brick flooring, a submerged sink and concrete worktops.
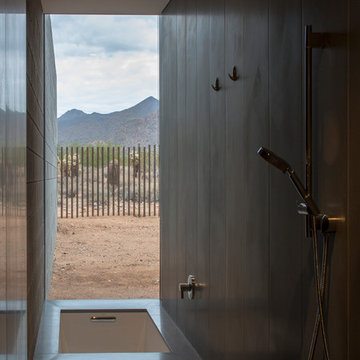
Custom concrete tiles adorn this space that is at once water closet, shower, bathtub and viewing corridor to the north mountains. Water drains to a linear slot drain tin the floor. Chrome Grohe fixtures provide modern accents to the space. A Kohler tub filler fills the tub from the ceiling above.
Winquist Photography, Matt Winquist

This is an example of a medium sized bohemian ensuite wet room bathroom in Vancouver with flat-panel cabinets, dark wood cabinets, a freestanding bath, a bidet, grey tiles, ceramic tiles, grey walls, porcelain flooring, an integrated sink, concrete worktops, grey floors, a hinged door, grey worktops, a shower bench, double sinks, a built in vanity unit and panelled walls.
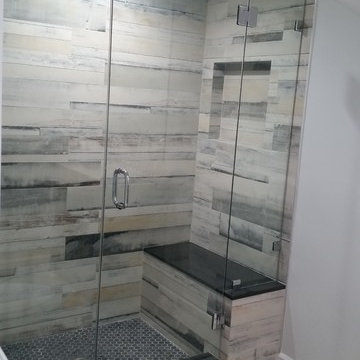
Bathroom in one of the houses constructed in Sherman Oaks included installation of recessed lighting, wall tile, toilet, shower head and tiled flooring.
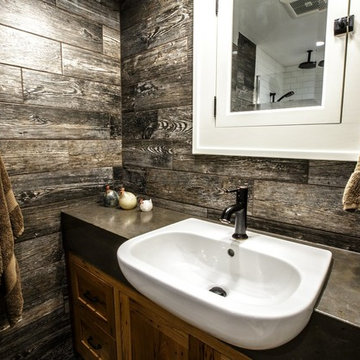
James Netz Photography
This is an example of a small rural bathroom in Other with a built-in sink, shaker cabinets, medium wood cabinets, concrete worktops, a built-in shower, a wall mounted toilet, grey tiles, porcelain tiles, grey walls and porcelain flooring.
This is an example of a small rural bathroom in Other with a built-in sink, shaker cabinets, medium wood cabinets, concrete worktops, a built-in shower, a wall mounted toilet, grey tiles, porcelain tiles, grey walls and porcelain flooring.
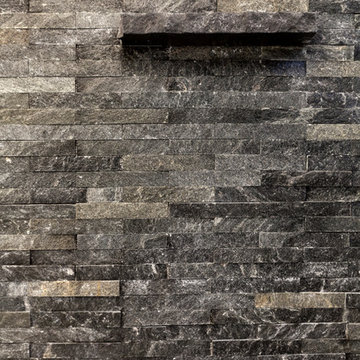
The homeowners of this CT master bath wanted a daring, edgy space that took some risks, but made a bold statement. Calling on designer Rachel Peterson of Simply Baths, Inc. this lack-luster master bath gets an edgy update by opening up the space, adding split-face rock, custom concrete sinks and accents, and keeping the lines clean and uncluttered.

Compact shower room with terrazzo tiles, builting storage, cement basin, black brassware mirrored cabinets
Inspiration for a small eclectic shower room bathroom in Sussex with beaded cabinets, orange cabinets, a walk-in shower, a wall mounted toilet, grey tiles, ceramic tiles, grey walls, terrazzo flooring, a wall-mounted sink, concrete worktops, orange floors, a hinged door, orange worktops, a single sink and a floating vanity unit.
Inspiration for a small eclectic shower room bathroom in Sussex with beaded cabinets, orange cabinets, a walk-in shower, a wall mounted toilet, grey tiles, ceramic tiles, grey walls, terrazzo flooring, a wall-mounted sink, concrete worktops, orange floors, a hinged door, orange worktops, a single sink and a floating vanity unit.
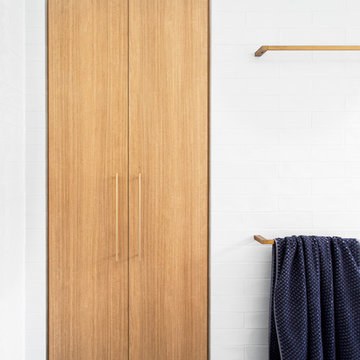
Large contemporary ensuite bathroom in Melbourne with flat-panel cabinets, medium wood cabinets, a freestanding bath, a walk-in shower, a two-piece toilet, grey tiles, white tiles, metro tiles, grey walls, ceramic flooring, a vessel sink, concrete worktops, blue floors, an open shower and grey worktops.
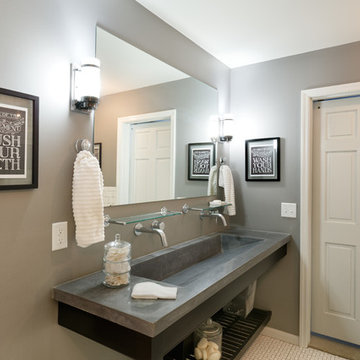
This 3/4 bath features a concrete trough sink with wall mounted faucets and a floating custom vanity.
Inspiration for an industrial family bathroom in Cincinnati with dark wood cabinets, a walk-in shower, grey walls, mosaic tile flooring, a trough sink and concrete worktops.
Inspiration for an industrial family bathroom in Cincinnati with dark wood cabinets, a walk-in shower, grey walls, mosaic tile flooring, a trough sink and concrete worktops.
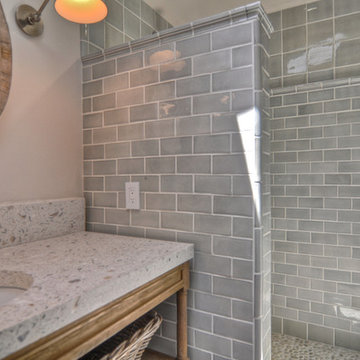
Inspiration for a classic bathroom in Orange County with a submerged sink, open cabinets, distressed cabinets, concrete worktops, a walk-in shower, grey tiles, metro tiles and grey walls.
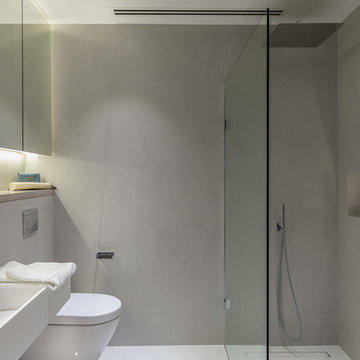
Design ideas for a small modern ensuite bathroom in London with recessed-panel cabinets, grey cabinets, a walk-in shower, a wall mounted toilet, grey tiles, porcelain tiles, grey walls, cement flooring, a wall-mounted sink, concrete worktops, grey floors, an open shower and grey worktops.
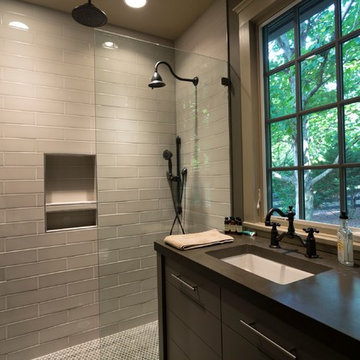
Medium sized classic shower room bathroom in Nashville with flat-panel cabinets, grey cabinets, grey tiles, metro tiles, concrete worktops, an alcove shower, grey walls, mosaic tile flooring, a submerged sink, multi-coloured floors and a hinged door.
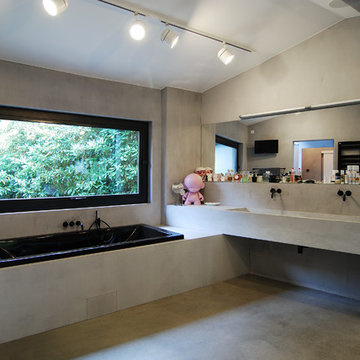
Das Waschbecken und die Wannenverkleidung aus Sichtbeton bilden hier eine architektonische Fortführung der Wand- und Bodengestaltung. Die farblich abgestimmten, eigens für das Bad angefertigten Einrichtungsobjekte runden es zu einem harmonischen Ganzen ab.
material raum form
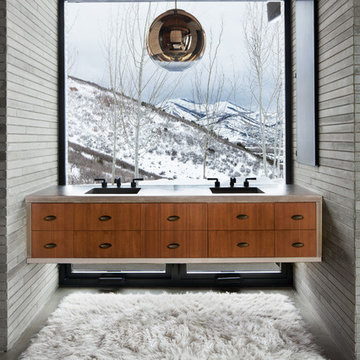
Master Bath with floating vanity in front of a magnificent view.
Photo: David Marlow
Design ideas for a large contemporary ensuite bathroom in Salt Lake City with flat-panel cabinets, concrete flooring, an integrated sink, concrete worktops, medium wood cabinets, grey tiles, grey walls and grey floors.
Design ideas for a large contemporary ensuite bathroom in Salt Lake City with flat-panel cabinets, concrete flooring, an integrated sink, concrete worktops, medium wood cabinets, grey tiles, grey walls and grey floors.
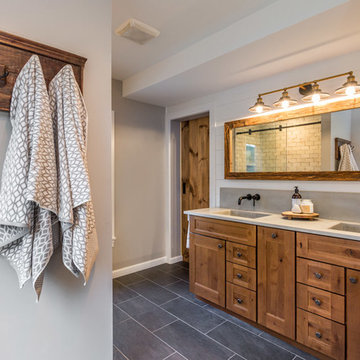
Photo of a medium sized classic ensuite bathroom in Boston with shaker cabinets, medium wood cabinets, grey walls, slate flooring, grey floors, an integrated sink, concrete worktops and grey worktops.

Inspiration for an expansive rustic ensuite bathroom in Other with flat-panel cabinets, medium wood cabinets, a freestanding bath, multi-coloured tiles, wood-effect tiles, grey walls, wood-effect flooring, a built-in sink, concrete worktops, beige floors, grey worktops, a shower bench, double sinks, a floating vanity unit and a wood ceiling.
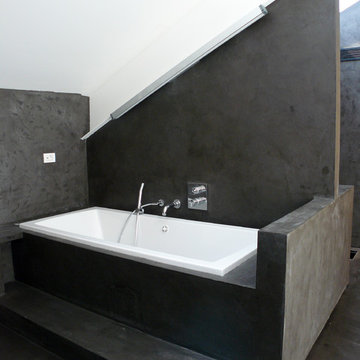
Design ideas for a large scandi ensuite bathroom in Moscow with open cabinets, grey cabinets, a built-in bath, grey tiles, cement tiles, grey walls, concrete flooring, a built-in sink, concrete worktops and grey floors.
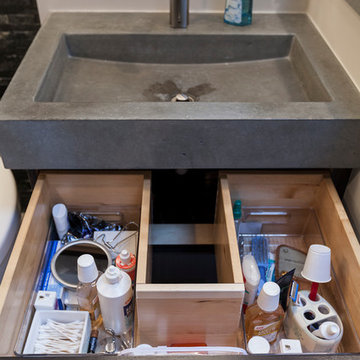
David Dadekian
Inspiration for a large contemporary ensuite bathroom in New York with flat-panel cabinets, dark wood cabinets, a freestanding bath, an alcove shower, a two-piece toilet, multi-coloured tiles, matchstick tiles, grey walls, porcelain flooring, an integrated sink, concrete worktops, grey floors and a hinged door.
Inspiration for a large contemporary ensuite bathroom in New York with flat-panel cabinets, dark wood cabinets, a freestanding bath, an alcove shower, a two-piece toilet, multi-coloured tiles, matchstick tiles, grey walls, porcelain flooring, an integrated sink, concrete worktops, grey floors and a hinged door.
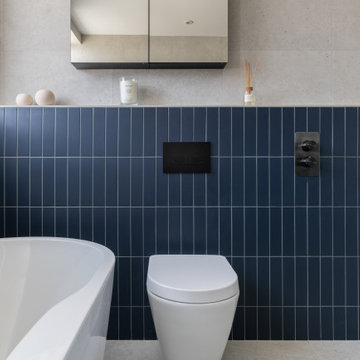
The wall-mounted toilet seamlessly integrates with the room's design, its supporting frame ingeniously concealed within the boxing, which also discreetly houses the flush plate and shower controls for an easy transition into the shower
Bathroom with Grey Walls and Concrete Worktops Ideas and Designs
3

 Shelves and shelving units, like ladder shelves, will give you extra space without taking up too much floor space. Also look for wire, wicker or fabric baskets, large and small, to store items under or next to the sink, or even on the wall.
Shelves and shelving units, like ladder shelves, will give you extra space without taking up too much floor space. Also look for wire, wicker or fabric baskets, large and small, to store items under or next to the sink, or even on the wall.  The sink, the mirror, shower and/or bath are the places where you might want the clearest and strongest light. You can use these if you want it to be bright and clear. Otherwise, you might want to look at some soft, ambient lighting in the form of chandeliers, short pendants or wall lamps. You could use accent lighting around your bath in the form to create a tranquil, spa feel, as well.
The sink, the mirror, shower and/or bath are the places where you might want the clearest and strongest light. You can use these if you want it to be bright and clear. Otherwise, you might want to look at some soft, ambient lighting in the form of chandeliers, short pendants or wall lamps. You could use accent lighting around your bath in the form to create a tranquil, spa feel, as well. 