Bathroom with Grey Walls and Cork Flooring Ideas and Designs
Refine by:
Budget
Sort by:Popular Today
1 - 20 of 23 photos
Item 1 of 3
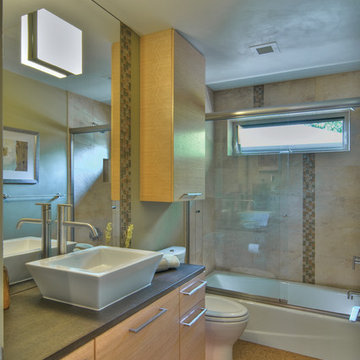
Mike Dean
Design ideas for a small classic bathroom in Other with a vessel sink, flat-panel cabinets, light wood cabinets, an alcove bath, a shower/bath combination, a two-piece toilet, multi-coloured tiles, glass tiles, grey walls and cork flooring.
Design ideas for a small classic bathroom in Other with a vessel sink, flat-panel cabinets, light wood cabinets, an alcove bath, a shower/bath combination, a two-piece toilet, multi-coloured tiles, glass tiles, grey walls and cork flooring.
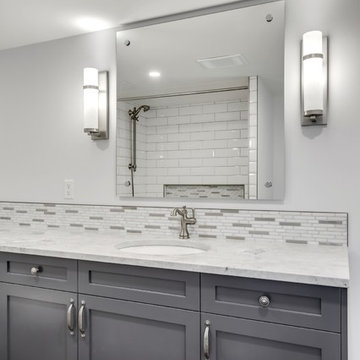
"The owner of this 700 square foot condo sought to completely remodel her home to better suit her needs. After completion, she now enjoys an updated kitchen including prep counter, art room, a bright sunny living room and full washroom remodel.
In the main entryway a recessed niche with coat hooks, bench and shoe storage welcomes you into this condo.
As an avid cook, this homeowner sought more functionality and counterspace with her kitchen makeover. All new Kitchenaid appliances were added. Quartzite countertops add a fresh look, while custom cabinetry adds sufficient storage. A marble mosaic backsplash and two-toned cabinetry add a classic feel to this kitchen.
In the main living area, new sliding doors onto the balcony, along with cork flooring and Benjamin Moore’s Silver Lining paint open the previously dark area. A new wall was added to give the homeowner a full pantry and art space. Custom barn doors were added to separate the art space from the living area.
In the master bedroom, an expansive walk-in closet was added. New flooring, paint, baseboards and chandelier make this the perfect area for relaxing.
To complete the en-suite remodel, everything was completely torn out. A combination tub/shower with custom mosaic wall niche and subway tile was installed. A new vanity with quartzite countertops finishes off this room.
The homeowner is pleased with the new layout and functionality of her home. The result of this remodel is a bright, welcoming condo that is both well-designed and beautiful. "
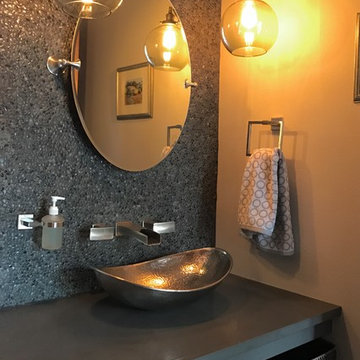
Powder Room - Black pebble tile with a metal wall mount faucet and metal vessel sink.
Val Sporleder
This is an example of a small eclectic shower room bathroom in Seattle with black tiles, pebble tiles, grey walls, cork flooring, a vessel sink, solid surface worktops and brown floors.
This is an example of a small eclectic shower room bathroom in Seattle with black tiles, pebble tiles, grey walls, cork flooring, a vessel sink, solid surface worktops and brown floors.
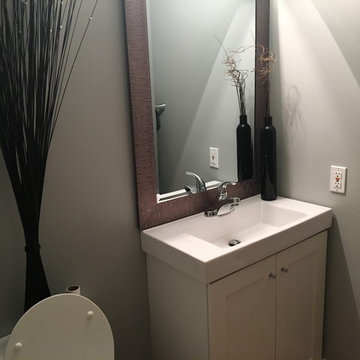
Michaela Shayna
Design ideas for a modern bathroom in Other with grey walls and cork flooring.
Design ideas for a modern bathroom in Other with grey walls and cork flooring.
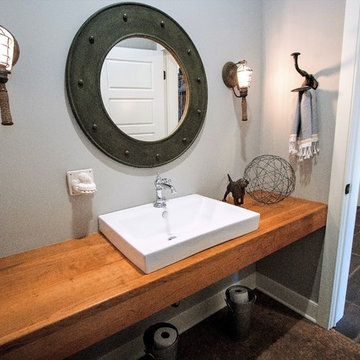
MTM Photography
Small farmhouse shower room bathroom in New York with open cabinets, light wood cabinets, an alcove bath, a shower/bath combination, a two-piece toilet, yellow tiles, porcelain tiles, grey walls, cork flooring, a vessel sink and wooden worktops.
Small farmhouse shower room bathroom in New York with open cabinets, light wood cabinets, an alcove bath, a shower/bath combination, a two-piece toilet, yellow tiles, porcelain tiles, grey walls, cork flooring, a vessel sink and wooden worktops.
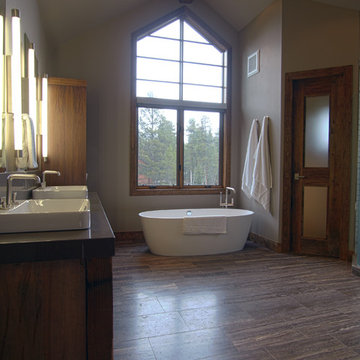
Valdez Architecture + Interiors
Inspiration for a large contemporary ensuite bathroom in Phoenix with a freestanding bath, an alcove shower, grey walls, cork flooring, a built-in sink, concrete worktops, brown floors and a hinged door.
Inspiration for a large contemporary ensuite bathroom in Phoenix with a freestanding bath, an alcove shower, grey walls, cork flooring, a built-in sink, concrete worktops, brown floors and a hinged door.
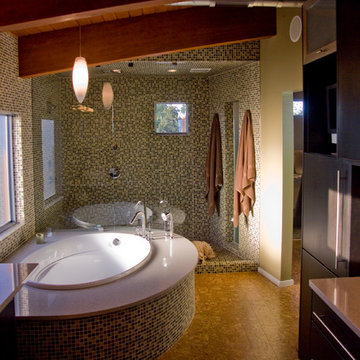
Inspiration for a medium sized contemporary ensuite bathroom in Other with a vessel sink, flat-panel cabinets, dark wood cabinets, engineered stone worktops, a built-in bath, a double shower, a one-piece toilet, grey tiles, mosaic tiles, grey walls and cork flooring.
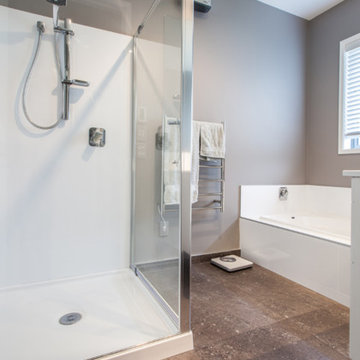
Design ideas for a medium sized contemporary ensuite bathroom in Christchurch with a built-in bath, a corner shower, brown tiles, ceramic tiles, grey walls and cork flooring.
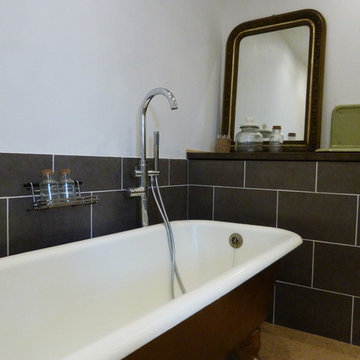
Design ideas for a medium sized classic ensuite bathroom in Lille with a claw-foot bath, a built-in shower, a wall mounted toilet, grey tiles, ceramic tiles, grey walls, cork flooring, a trough sink, beige floors and an open shower.
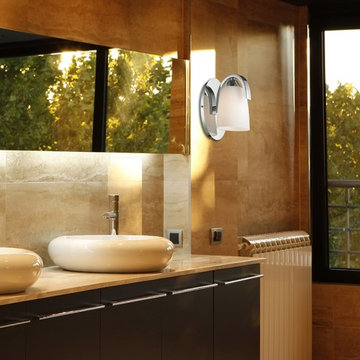
This is an example of a medium sized ensuite bathroom in New York with a submerged sink, flat-panel cabinets, blue cabinets, marble worktops, a corner bath, a corner shower, a one-piece toilet, grey tiles, glass sheet walls, grey walls and cork flooring.
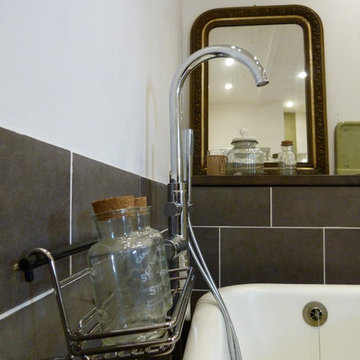
This is an example of a medium sized classic ensuite bathroom in Lille with a claw-foot bath, a built-in shower, a wall mounted toilet, grey tiles, ceramic tiles, grey walls, cork flooring, a trough sink, beige floors and an open shower.
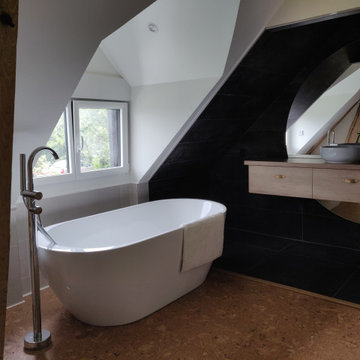
Salle de bain dans la spacieuse chambre à coucher. Sol en liège pour une douceur sous les pieds et un rendu authentique et écologique, idéal pour les pièces humides !
Miroir sur mesure rétroéclairé.
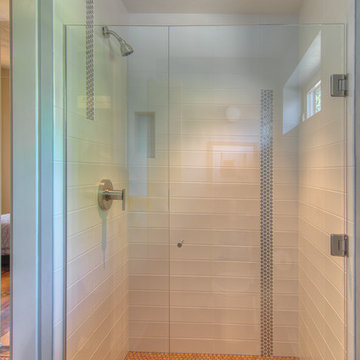
Mike Dean
Small traditional ensuite bathroom in Other with flat-panel cabinets, light wood cabinets, an alcove shower, white tiles, metal tiles, grey walls and cork flooring.
Small traditional ensuite bathroom in Other with flat-panel cabinets, light wood cabinets, an alcove shower, white tiles, metal tiles, grey walls and cork flooring.
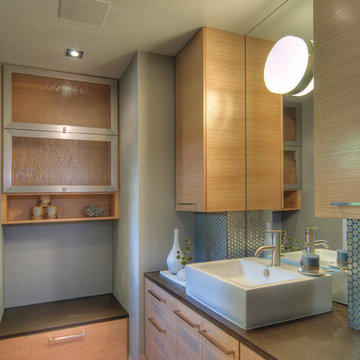
Mike Dean
Inspiration for a small contemporary ensuite bathroom in Other with a vessel sink, flat-panel cabinets, light wood cabinets, metal tiles, grey walls, cork flooring, brown floors and brown worktops.
Inspiration for a small contemporary ensuite bathroom in Other with a vessel sink, flat-panel cabinets, light wood cabinets, metal tiles, grey walls, cork flooring, brown floors and brown worktops.
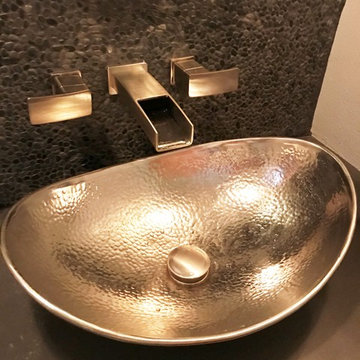
Powder Room - Black pebble tile with a metal wall mount faucet and metal vessel sink.
Val Sporleder
Photo of a small bohemian shower room bathroom in Seattle with black tiles, pebble tiles, grey walls, cork flooring, a vessel sink, solid surface worktops and brown floors.
Photo of a small bohemian shower room bathroom in Seattle with black tiles, pebble tiles, grey walls, cork flooring, a vessel sink, solid surface worktops and brown floors.
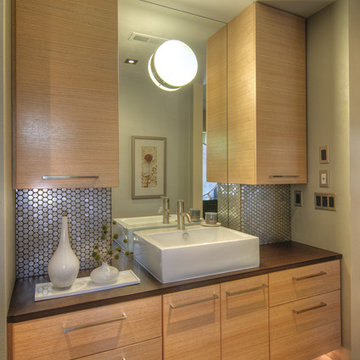
Mike Dean
Photo of a small traditional ensuite bathroom in Other with a vessel sink, flat-panel cabinets, light wood cabinets, metal tiles, grey walls and cork flooring.
Photo of a small traditional ensuite bathroom in Other with a vessel sink, flat-panel cabinets, light wood cabinets, metal tiles, grey walls and cork flooring.
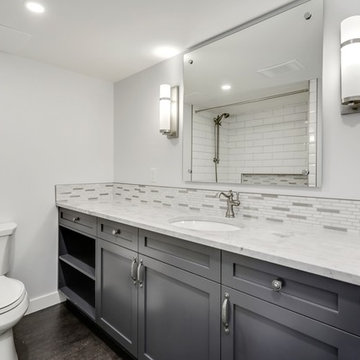
"The owner of this 700 square foot condo sought to completely remodel her home to better suit her needs. After completion, she now enjoys an updated kitchen including prep counter, art room, a bright sunny living room and full washroom remodel.
In the main entryway a recessed niche with coat hooks, bench and shoe storage welcomes you into this condo.
As an avid cook, this homeowner sought more functionality and counterspace with her kitchen makeover. All new Kitchenaid appliances were added. Quartzite countertops add a fresh look, while custom cabinetry adds sufficient storage. A marble mosaic backsplash and two-toned cabinetry add a classic feel to this kitchen.
In the main living area, new sliding doors onto the balcony, along with cork flooring and Benjamin Moore’s Silver Lining paint open the previously dark area. A new wall was added to give the homeowner a full pantry and art space. Custom barn doors were added to separate the art space from the living area.
In the master bedroom, an expansive walk-in closet was added. New flooring, paint, baseboards and chandelier make this the perfect area for relaxing.
To complete the en-suite remodel, everything was completely torn out. A combination tub/shower with custom mosaic wall niche and subway tile was installed. A new vanity with quartzite countertops finishes off this room.
The homeowner is pleased with the new layout and functionality of her home. The result of this remodel is a bright, welcoming condo that is both well-designed and beautiful. "
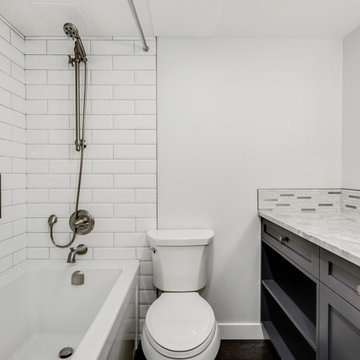
"The owner of this 700 square foot condo sought to completely remodel her home to better suit her needs. After completion, she now enjoys an updated kitchen including prep counter, art room, a bright sunny living room and full washroom remodel.
In the main entryway a recessed niche with coat hooks, bench and shoe storage welcomes you into this condo.
As an avid cook, this homeowner sought more functionality and counterspace with her kitchen makeover. All new Kitchenaid appliances were added. Quartzite countertops add a fresh look, while custom cabinetry adds sufficient storage. A marble mosaic backsplash and two-toned cabinetry add a classic feel to this kitchen.
In the main living area, new sliding doors onto the balcony, along with cork flooring and Benjamin Moore’s Silver Lining paint open the previously dark area. A new wall was added to give the homeowner a full pantry and art space. Custom barn doors were added to separate the art space from the living area.
In the master bedroom, an expansive walk-in closet was added. New flooring, paint, baseboards and chandelier make this the perfect area for relaxing.
To complete the en-suite remodel, everything was completely torn out. A combination tub/shower with custom mosaic wall niche and subway tile was installed. A new vanity with quartzite countertops finishes off this room.
The homeowner is pleased with the new layout and functionality of her home. The result of this remodel is a bright, welcoming condo that is both well-designed and beautiful. "
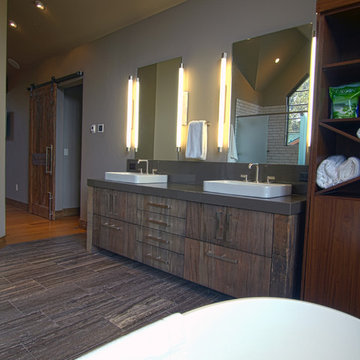
Valdez Architecture + Interiors
Photo of a large contemporary ensuite bathroom in Phoenix with flat-panel cabinets, dark wood cabinets, a freestanding bath, an alcove shower, grey walls, cork flooring, a built-in sink, concrete worktops, brown floors and a hinged door.
Photo of a large contemporary ensuite bathroom in Phoenix with flat-panel cabinets, dark wood cabinets, a freestanding bath, an alcove shower, grey walls, cork flooring, a built-in sink, concrete worktops, brown floors and a hinged door.
Bathroom with Grey Walls and Cork Flooring Ideas and Designs
1
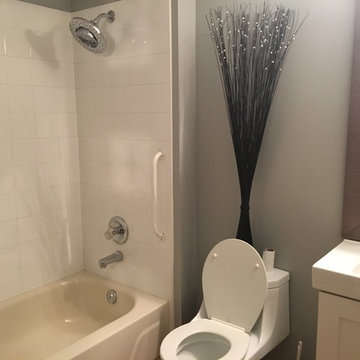

 Shelves and shelving units, like ladder shelves, will give you extra space without taking up too much floor space. Also look for wire, wicker or fabric baskets, large and small, to store items under or next to the sink, or even on the wall.
Shelves and shelving units, like ladder shelves, will give you extra space without taking up too much floor space. Also look for wire, wicker or fabric baskets, large and small, to store items under or next to the sink, or even on the wall.  The sink, the mirror, shower and/or bath are the places where you might want the clearest and strongest light. You can use these if you want it to be bright and clear. Otherwise, you might want to look at some soft, ambient lighting in the form of chandeliers, short pendants or wall lamps. You could use accent lighting around your bath in the form to create a tranquil, spa feel, as well.
The sink, the mirror, shower and/or bath are the places where you might want the clearest and strongest light. You can use these if you want it to be bright and clear. Otherwise, you might want to look at some soft, ambient lighting in the form of chandeliers, short pendants or wall lamps. You could use accent lighting around your bath in the form to create a tranquil, spa feel, as well. 