Bathroom with Distressed Cabinets and Grey Walls Ideas and Designs
Refine by:
Budget
Sort by:Popular Today
1 - 20 of 1,536 photos
Item 1 of 3

Photo of a large classic shower room bathroom in Minneapolis with shaker cabinets, distressed cabinets, a walk-in shower, a one-piece toilet, white tiles, metro tiles, grey walls, ceramic flooring, marble worktops and a submerged sink.

A master bath renovation in a lake front home with a farmhouse vibe and easy to maintain finishes.
Photo of a medium sized rural shower room bathroom in Chicago with distressed cabinets, marble worktops, white worktops, a freestanding vanity unit, grey walls, porcelain flooring, black floors, double sinks, tongue and groove walls, an enclosed toilet and flat-panel cabinets.
Photo of a medium sized rural shower room bathroom in Chicago with distressed cabinets, marble worktops, white worktops, a freestanding vanity unit, grey walls, porcelain flooring, black floors, double sinks, tongue and groove walls, an enclosed toilet and flat-panel cabinets.
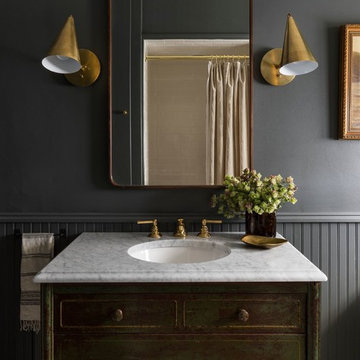
Haris Kenjar
This is an example of a traditional bathroom in Seattle with distressed cabinets, grey walls, a submerged sink, white worktops and flat-panel cabinets.
This is an example of a traditional bathroom in Seattle with distressed cabinets, grey walls, a submerged sink, white worktops and flat-panel cabinets.
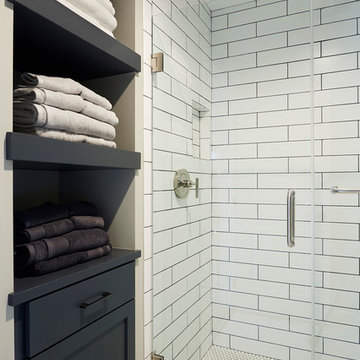
Shower Walls: KateLo 4 x 16 Subway Arctic White Matte, Shower Floor: 1" Hexagon matte white, Bath Floor: 2" Hexagon in matte white, Wall color: Sherwin Williams SW7016 Mindful Gray, Custom Cabinet Color: Sherwin Williams SW7069 Iron Ore, Plumbing by Kohler, Custom Frameless Glass Shower Door, Alyssa Lee Photography
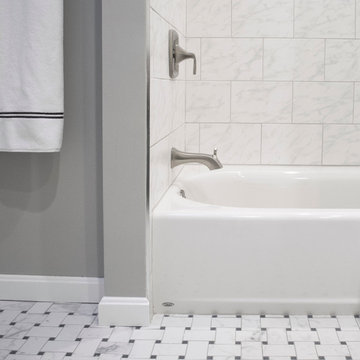
The marble look porcelain tiled shower walls and the basket weave floor tile complement the White marble vanity top and gray stained wood cabinetry.
Classic contemporary styling and attention to detail make this double duty bathroom a sophisticated but functional space for the family's two young children as well as guests. Removing a wall and expanding into a closet allowed the additional space needed for a double vanity and generous room in front of the combined tub/shower. HAVEN design+building llc
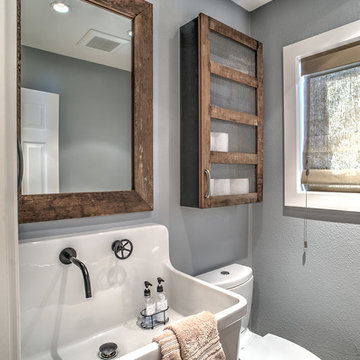
Photo of a small rustic bathroom in San Francisco with a wall-mounted sink, distressed cabinets, a two-piece toilet, porcelain tiles, grey walls and porcelain flooring.
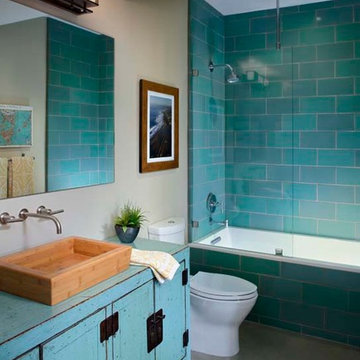
Sustainability meets modern in this bathroom that highlights Fireclay Tile, a perfect compliment to the antique dresser-turned-vanity with a bamboo sink.
Photographer: Chipper Hatter

With the help of E.Byrne Construction, we took this bathroom from builder grade basics to serene escape. Nothing compares to soaking in this tub after a long day. Organic perfection.
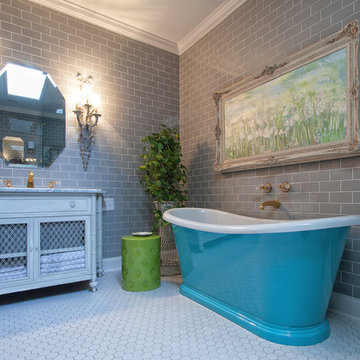
Design ideas for a medium sized traditional ensuite bathroom in Atlanta with shaker cabinets, distressed cabinets, a freestanding bath, a corner shower, grey tiles, metro tiles, grey walls, porcelain flooring, a submerged sink and marble worktops.

Inspiration for a medium sized industrial shower room bathroom in San Diego with a one-piece toilet, grey walls, ceramic flooring, a wall-mounted sink, shaker cabinets, distressed cabinets, grey tiles, cement tiles and multi-coloured floors.
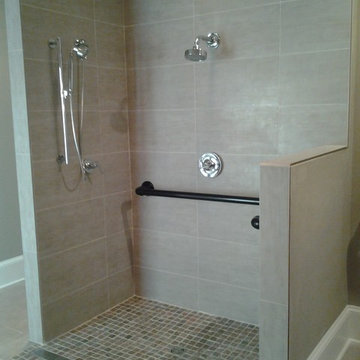
Who says a barrier-free shower has to look institutionalized? This shower is complete with chrome MEN fixtures, a 60" linear drain, Italian imported tile, and custom-made grab bars to complete this industrial bathroom.

Chattanooga area 90's main bathroom gets a fresh new look that combines modern, traditional and rustic design elements
Photo of a large classic ensuite bathroom in Other with raised-panel cabinets, distressed cabinets, a submerged bath, a corner shower, green tiles, porcelain tiles, grey walls, porcelain flooring, a submerged sink, marble worktops, grey floors, a hinged door, white worktops, double sinks and a built in vanity unit.
Photo of a large classic ensuite bathroom in Other with raised-panel cabinets, distressed cabinets, a submerged bath, a corner shower, green tiles, porcelain tiles, grey walls, porcelain flooring, a submerged sink, marble worktops, grey floors, a hinged door, white worktops, double sinks and a built in vanity unit.

This guest bath features an elevated vanity with a stone floor accent visible from below the vanity that is duplicate in the shower. The cabinets are a dark grey and are distressed adding to the rustic luxe quality of the room. Photo by Chris Marona
Tim Flanagan Architect
Veritas General Contractor
Finewood Interiors for cabinetry
Light and Tile Art for lighting and tile and counter tops.

https://www.christiantorres.com/
Www.cabinetplant.com
Photo of a medium sized traditional ensuite bathroom in New York with shaker cabinets, distressed cabinets, a submerged bath, a shower/bath combination, a one-piece toilet, white tiles, marble tiles, grey walls, marble flooring, a vessel sink, marble worktops, white floors, an open shower and white worktops.
Photo of a medium sized traditional ensuite bathroom in New York with shaker cabinets, distressed cabinets, a submerged bath, a shower/bath combination, a one-piece toilet, white tiles, marble tiles, grey walls, marble flooring, a vessel sink, marble worktops, white floors, an open shower and white worktops.

Rustic bathroom in Austin with distressed cabinets, grey walls, a vessel sink, wooden worktops, brown worktops and raised-panel cabinets.

Design ideas for a medium sized classic ensuite bathroom in Columbus with recessed-panel cabinets, distressed cabinets, a built-in shower, beige tiles, porcelain tiles, grey walls, porcelain flooring, a submerged sink, engineered stone worktops, grey floors, a hinged door, multi-coloured worktops and a two-piece toilet.

This master bathroom renovation transforms a builder-grade standard into a personalized retreat for our lovely Stapleton clients. Recognizing a need for change, our clients called on us to help develop a space that would capture their aesthetic loves and foster relaxation. Our design focused on establishing an airy and grounded feel by pairing various shades of white, natural wood, and dynamic textures. We replaced the existing ceramic floor tile with wood-look porcelain tile for a warm and inviting look throughout the space. We then paired this with a reclaimed apothecary vanity from Restoration Hardware. This vanity is coupled with a bright Caesarstone countertop and warm bronze faucets from Delta to create a strikingly handsome balance. The vanity mirrors are custom-sized and trimmed with a coordinating bronze frame. Elegant wall sconces dance between the dark vanity mirrors and bright white full height mirrors flanking the bathtub. The tub itself is an oversized freestanding bathtub paired with a tall bronze tub filler. We've created a feature wall with Tile Bar's Billowy Clouds ceramic tile floor to ceiling behind the tub. The wave-like movement of the tiles offers a dramatic texture in a pure white field. We removed the existing shower and extended its depth to create a large new shower. The walls are tiled with a large format high gloss white tile. The shower floor is tiled with marble circles in varying sizes that offer a playful aesthetic in an otherwise minimalist space. We love this pure, airy retreat and are thrilled that our clients get to enjoy it for many years to come!

Mediterranean bathroom remodel
Custom Design & Construction
Photo of a large mediterranean bathroom in Los Angeles with distressed cabinets, wooden worktops, a submerged bath, a corner shower, a two-piece toilet, white tiles, marble tiles, grey walls, travertine flooring, a vessel sink, beige floors, a hinged door and louvered cabinets.
Photo of a large mediterranean bathroom in Los Angeles with distressed cabinets, wooden worktops, a submerged bath, a corner shower, a two-piece toilet, white tiles, marble tiles, grey walls, travertine flooring, a vessel sink, beige floors, a hinged door and louvered cabinets.
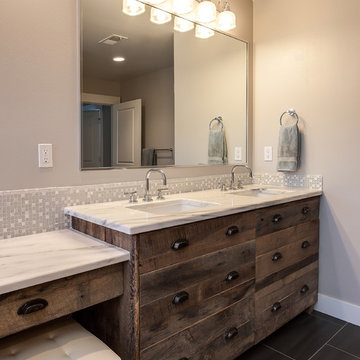
Juli
Design ideas for an expansive contemporary ensuite bathroom in Denver with flat-panel cabinets, distressed cabinets, a freestanding bath, a walk-in shower, beige tiles, ceramic tiles, grey walls, medium hardwood flooring, a submerged sink and granite worktops.
Design ideas for an expansive contemporary ensuite bathroom in Denver with flat-panel cabinets, distressed cabinets, a freestanding bath, a walk-in shower, beige tiles, ceramic tiles, grey walls, medium hardwood flooring, a submerged sink and granite worktops.

Photos by John Porcheddu
Photo of a medium sized rustic ensuite bathroom in New York with a trough sink, distressed cabinets, soapstone worktops, white tiles, metro tiles, grey walls, porcelain flooring and a two-piece toilet.
Photo of a medium sized rustic ensuite bathroom in New York with a trough sink, distressed cabinets, soapstone worktops, white tiles, metro tiles, grey walls, porcelain flooring and a two-piece toilet.
Bathroom with Distressed Cabinets and Grey Walls Ideas and Designs
1

 Shelves and shelving units, like ladder shelves, will give you extra space without taking up too much floor space. Also look for wire, wicker or fabric baskets, large and small, to store items under or next to the sink, or even on the wall.
Shelves and shelving units, like ladder shelves, will give you extra space without taking up too much floor space. Also look for wire, wicker or fabric baskets, large and small, to store items under or next to the sink, or even on the wall.  The sink, the mirror, shower and/or bath are the places where you might want the clearest and strongest light. You can use these if you want it to be bright and clear. Otherwise, you might want to look at some soft, ambient lighting in the form of chandeliers, short pendants or wall lamps. You could use accent lighting around your bath in the form to create a tranquil, spa feel, as well.
The sink, the mirror, shower and/or bath are the places where you might want the clearest and strongest light. You can use these if you want it to be bright and clear. Otherwise, you might want to look at some soft, ambient lighting in the form of chandeliers, short pendants or wall lamps. You could use accent lighting around your bath in the form to create a tranquil, spa feel, as well. 