Bathroom with Grey Walls and Double Sinks Ideas and Designs
Refine by:
Budget
Sort by:Popular Today
161 - 180 of 16,271 photos
Item 1 of 3

Photo of a classic bathroom in Nashville with shaker cabinets, white cabinets, a claw-foot bath, grey walls, a submerged sink, white floors, white worktops and double sinks.
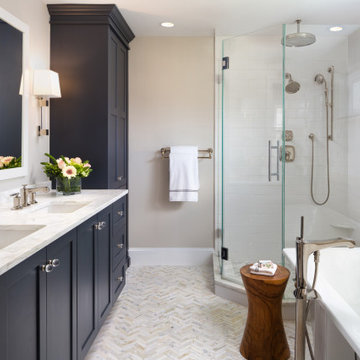
This is an example of a classic ensuite bathroom in DC Metro with shaker cabinets, a corner shower, white tiles, metro tiles, grey walls, a submerged sink, a hinged door, white worktops and double sinks.
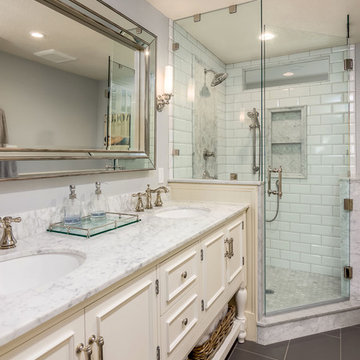
This countryside farmhouse was remodeled and added on to by removing an interior wall separating the kitchen from the dining/living room, putting an addition at the porch to extend the kitchen by 10', installing an IKEA kitchen cabinets and custom built island using IKEA boxes, custom IKEA fronts, panels, trim, copper and wood trim exhaust wood, wolf appliances, apron front sink, and quartz countertop. The bathroom was redesigned with relocation of the walk-in shower, and installing a pottery barn vanity. the main space of the house was completed with luxury vinyl plank flooring throughout. A beautiful transformation with gorgeous views of the Willamette Valley.

Double vanity with shaker cabinets and beautiful glass knobs. Beautiful quartz countertops and porcelain tile floors.
Architect: Meyer Design
Photos: Jody Kmetz

White and grey bathroom with a printed tile made this bathroom feel warm and cozy. Wall scones, gold mirrors and a mix of gold and silver accessories brought this bathroom to life.

Master Bathroom redesigned including addition of a custom arch detail over the vanity.
Photo of a large traditional ensuite bathroom in Philadelphia with recessed-panel cabinets, dark wood cabinets, a double shower, a two-piece toilet, ceramic tiles, grey walls, ceramic flooring, a submerged sink, marble worktops, grey floors, a hinged door, white worktops, an enclosed toilet, double sinks, a built in vanity unit and a vaulted ceiling.
Photo of a large traditional ensuite bathroom in Philadelphia with recessed-panel cabinets, dark wood cabinets, a double shower, a two-piece toilet, ceramic tiles, grey walls, ceramic flooring, a submerged sink, marble worktops, grey floors, a hinged door, white worktops, an enclosed toilet, double sinks, a built in vanity unit and a vaulted ceiling.

This adorable Cape Cod house needed upgrading of its existing shared hall bath, and the addition of a new master bath. Removing a wall in the bath revealed gorgeous brick, to be left exposed. The existing master bedroom had a small reading nook that was perfect for the addition of a new bath - just barely large enough for a large shower, toilet, and double-sink vanities. The clean lines, white shaker cabinets, white subway tile, and finished details make these 2 baths the star of this quaint home.
Photography by Kmiecik Imagery.
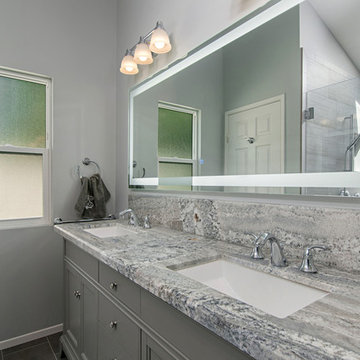
This beauitful Rancho Bernardo master bathroom was renovated with this stunning Fairmont double vanity and granite top. The illuminated mirror is perfect for getting ready and brings out all the features in the designs materials. Photos by Preview First.

We replaced the existing vanity and underutilized, non-functional closet with a beautiful linen cabinet with a double hamper. This space was challenging because of the existing dormer, which juts out above the vanity area.
With round mirrors in the same brushed gold finish as the faucets, we brought the focus down and away from the odd angle.

This incredible design + build remodel completely transformed this from a builders basic master bath to a destination spa! Floating vanity with dressing area, large format tiles behind the luxurious bath, walk in curbless shower with linear drain. This bathroom is truly fit for relaxing in luxurious comfort.

Design ideas for a medium sized midcentury ensuite bathroom in Austin with flat-panel cabinets, medium wood cabinets, a freestanding bath, all types of shower, green tiles, metro tiles, grey walls, ceramic flooring, a submerged sink, quartz worktops, white floors, a hinged door, white worktops, double sinks and a built in vanity unit.

Design ideas for a large traditional ensuite bathroom in Seattle with recessed-panel cabinets, grey cabinets, a built-in bath, a double shower, a two-piece toilet, white tiles, marble tiles, grey walls, marble flooring, a submerged sink, engineered stone worktops, white floors, a hinged door, white worktops, a shower bench, double sinks, a built in vanity unit and wallpapered walls.
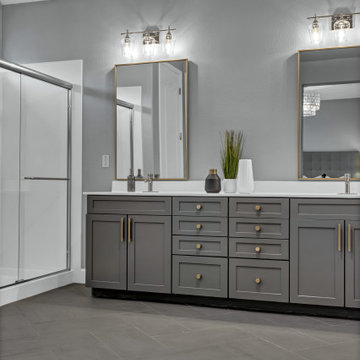
Medium sized contemporary ensuite bathroom in San Francisco with shaker cabinets, grey cabinets, a two-piece toilet, white tiles, stone slabs, grey walls, porcelain flooring, a submerged sink, engineered stone worktops, grey floors, a sliding door, white worktops, double sinks and a built in vanity unit.

Kowalske Kitchen & Bath was hired as the bathroom remodeling contractor for this Delafield master bath and closet. This black and white boho bathrooom has industrial touches and warm wood accents.
The original space was like a labyrinth, with a complicated layout of walls and doors. The homeowners wanted to improve the functionality and modernize the space.
The main entry of the bathroom/closet was a single door that lead to the vanity. Around the left was the closet and around the right was the rest of the bathroom. The bathroom area consisted of two separate closets, a bathtub/shower combo, a small walk-in shower and a toilet.
To fix the choppy layout, we separated the two spaces with separate doors – one to the master closet and one to the bathroom. We installed pocket doors for each doorway to keep a streamlined look and save space.
BLACK & WHITE BOHO BATHROOM
This master bath is a light, airy space with a boho vibe. The couple opted for a large walk-in shower featuring a Dreamline Shower enclosure. Moving the shower to the corner gave us room for a black vanity, quartz counters, two sinks, and plenty of storage and counter space. The toilet is tucked in the far corner behind a half wall.
BOHO DESIGN
The design is contemporary and features black and white finishes. We used a white cararra marble hexagon tile for the backsplash and the shower floor. The Hinkley light fixtures are matte black and chrome. The space is warmed up with luxury vinyl plank wood flooring and a teak shelf in the shower.
HOMEOWNER REVIEW
“Kowalske just finished our master bathroom/closet and left us very satisfied. Within a few weeks of involving Kowalske, they helped us finish our designs and planned out the whole project. Once they started, they finished work before deadlines, were so easy to communicate with, and kept expectations clear. They didn’t leave us wondering when their skilled craftsmen (all of which were professional and great guys) were coming and going or how far away the finish line was, each week was planned. Lastly, the quality of the finished product is second to none and worth every penny. I highly recommend Kowalske.” – Mitch, Facebook Review
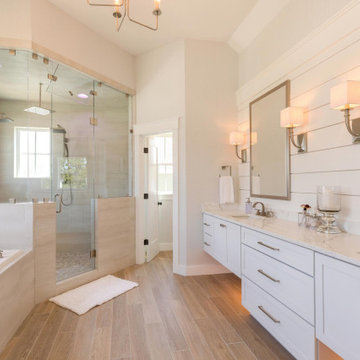
This is an example of a coastal bathroom in Other with shaker cabinets, white cabinets, a built-in bath, a corner shower, grey walls, a submerged sink, brown floors, a hinged door, white worktops and double sinks.
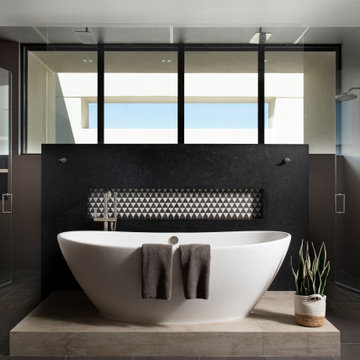
Primary bath tub and shower.
Inspiration for a modern ensuite bathroom in Other with flat-panel cabinets, medium wood cabinets, a freestanding bath, a built-in shower, limestone tiles, grey walls, porcelain flooring, a submerged sink, engineered stone worktops, grey floors, a hinged door, white worktops, a shower bench, double sinks and a floating vanity unit.
Inspiration for a modern ensuite bathroom in Other with flat-panel cabinets, medium wood cabinets, a freestanding bath, a built-in shower, limestone tiles, grey walls, porcelain flooring, a submerged sink, engineered stone worktops, grey floors, a hinged door, white worktops, a shower bench, double sinks and a floating vanity unit.
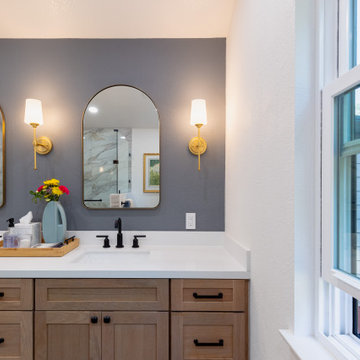
Welcome to Bayside Home Improvement LLC! Our team is excited to showcase our latest project in Fountain Hills, AZ. With our expertise in home remodeling, we've transformed this space into a stunning and functional sanctuary. From updated bathrooms to revamped living areas, our attention to detail and commitment to quality shine through in every aspect of this renovation. Explore our portfolio to discover how we can bring your dream home to life.

When our client shared their vision for their two-bathroom remodel in Uptown, they expressed a desire for a spa-like experience with a masculine vibe. So we set out to create a space that embodies both relaxation and masculinity.
Allow us to introduce this masculine master bathroom—a stunning fusion of functionality and sophistication. Enter through pocket doors into a walk-in closet, seamlessly connecting to the muscular allure of the bathroom.
The boldness of the design is evident in the choice of Blue Naval cabinets adorned with exquisite Brushed Gold hardware, embodying a luxurious yet robust aesthetic. Highlighting the shower area, the Newbev Triangles Dusk tile graces the walls, imparting modern elegance.
Complementing the ambiance, the Olivia Wall Sconce Vanity Lighting adds refined glamour, casting a warm glow that enhances the space's inviting atmosphere. Every element harmonizes, creating a master bathroom that exudes both strength and sophistication, inviting indulgence and relaxation. Additionally, we discreetly incorporated hidden washer and dryer units for added convenience.
------------
Project designed by Chi Renovation & Design, a renowned renovation firm based in Skokie. We specialize in general contracting, kitchen and bath remodeling, and design & build services. We cater to the entire Chicago area and its surrounding suburbs, with emphasis on the North Side and North Shore regions. You'll find our work from the Loop through Lincoln Park, Skokie, Evanston, Wilmette, and all the way up to Lake Forest.
For more info about Chi Renovation & Design, click here: https://www.chirenovation.com/
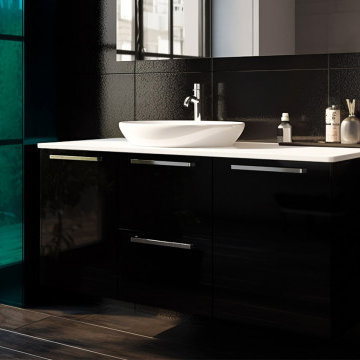
Large modern ensuite wet room bathroom in Miami with flat-panel cabinets, black cabinets, a freestanding bath, a one-piece toilet, black tiles, porcelain tiles, grey walls, porcelain flooring, a vessel sink, quartz worktops, a sliding door, white worktops, a shower bench, double sinks, a floating vanity unit and a drop ceiling.
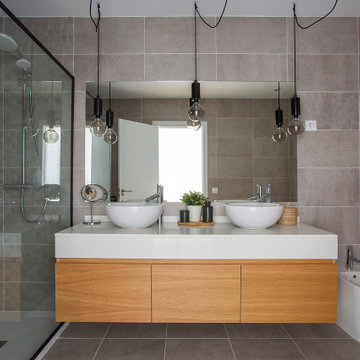
This is an example of a contemporary bathroom in Madrid with flat-panel cabinets, medium wood cabinets, a built-in shower, grey tiles, grey walls, a vessel sink, grey floors, an open shower, white worktops, double sinks and a floating vanity unit.
Bathroom with Grey Walls and Double Sinks Ideas and Designs
9

 Shelves and shelving units, like ladder shelves, will give you extra space without taking up too much floor space. Also look for wire, wicker or fabric baskets, large and small, to store items under or next to the sink, or even on the wall.
Shelves and shelving units, like ladder shelves, will give you extra space without taking up too much floor space. Also look for wire, wicker or fabric baskets, large and small, to store items under or next to the sink, or even on the wall.  The sink, the mirror, shower and/or bath are the places where you might want the clearest and strongest light. You can use these if you want it to be bright and clear. Otherwise, you might want to look at some soft, ambient lighting in the form of chandeliers, short pendants or wall lamps. You could use accent lighting around your bath in the form to create a tranquil, spa feel, as well.
The sink, the mirror, shower and/or bath are the places where you might want the clearest and strongest light. You can use these if you want it to be bright and clear. Otherwise, you might want to look at some soft, ambient lighting in the form of chandeliers, short pendants or wall lamps. You could use accent lighting around your bath in the form to create a tranquil, spa feel, as well. 