Bathroom with Grey Walls and Feature Lighting Ideas and Designs
Refine by:
Budget
Sort by:Popular Today
1 - 20 of 382 photos
Item 1 of 3

Ensuite bathroom with brass sanitaryware
Design ideas for a contemporary grey and white half tiled bathroom in London with flat-panel cabinets, grey cabinets, grey tiles, porcelain tiles, grey walls, porcelain flooring, engineered stone worktops, grey floors, a hinged door, white worktops, feature lighting, a single sink, a floating vanity unit, a submerged bath, a corner shower and a submerged sink.
Design ideas for a contemporary grey and white half tiled bathroom in London with flat-panel cabinets, grey cabinets, grey tiles, porcelain tiles, grey walls, porcelain flooring, engineered stone worktops, grey floors, a hinged door, white worktops, feature lighting, a single sink, a floating vanity unit, a submerged bath, a corner shower and a submerged sink.

The image showcases a chic and contemporary bathroom vanity area with a focus on clean lines and monochromatic tones. The vanity cabinet features a textured front with vertical grooves, painted in a crisp white that contrasts with the sleek black handles and faucet. This combination of black and white creates a bold, graphic look that is both modern and timeless.
Above the vanity, a round mirror with a thin black frame reflects the clean aesthetic of the space, complementing the other black accents. The wall behind the vanity is partially tiled with white subway tiles, adding a classic bathroom touch that meshes well with the contemporary features.
A two-bulb wall sconce is mounted above the mirror, providing ample lighting with a minimalist design that doesn't detract from the overall simplicity of the decor. To the right, a towel ring holds a white towel, continuing the black and white theme.
This bathroom design is an excellent example of how minimalist design can be warm and inviting while still maintaining a sleek and polished look. The careful balance of textures, colors, and lighting creates an elegant space that is functional and stylish.

This suite of bathrooms was created as part of a larger full-home renovation to fit in with a basement level home pilates studio. Eighty2 designer Tim was tasked with taking disused spaces and transforming them into a functional and relaxing wellness suite. The completed designs show the potential in even the smallest space with an intimate spa room and a luxurious steam room.

Simple clean kid's bathroom with white Caesarstone countertops and backsplash and tiny micro mosaic wall tile. Hansgrohe faucets and shower set, Kohler Verticyl sink, Toto toilet.

This beautiful master bath is part of a total beachfront condo remodel. The updated styling has taken this 1980's unit to a higher level
Medium sized classic ensuite bathroom in Miami with recessed-panel cabinets, grey cabinets, a built-in shower, a two-piece toilet, grey tiles, porcelain tiles, grey walls, porcelain flooring, a submerged sink, engineered stone worktops, a hinged door and feature lighting.
Medium sized classic ensuite bathroom in Miami with recessed-panel cabinets, grey cabinets, a built-in shower, a two-piece toilet, grey tiles, porcelain tiles, grey walls, porcelain flooring, a submerged sink, engineered stone worktops, a hinged door and feature lighting.
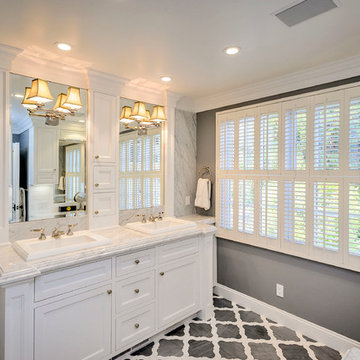
Photography by Dennis Mayer
Large traditional ensuite bathroom in San Francisco with a built-in sink, recessed-panel cabinets, white cabinets, white tiles, grey tiles, grey walls, marble worktops, grey floors, grey worktops and feature lighting.
Large traditional ensuite bathroom in San Francisco with a built-in sink, recessed-panel cabinets, white cabinets, white tiles, grey tiles, grey walls, marble worktops, grey floors, grey worktops and feature lighting.
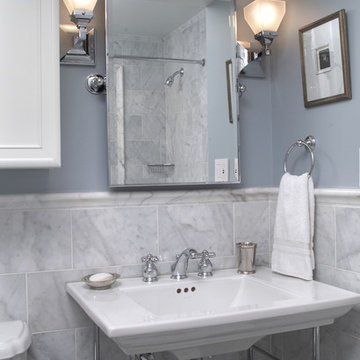
This is an example of a medium sized contemporary shower room bathroom in DC Metro with a two-piece toilet, grey tiles, grey walls, ceramic tiles, a console sink, an alcove shower, solid surface worktops, a shower curtain and feature lighting.

Ванная комната со световым окном и регулирующимся затемнением.
Photo of a medium sized scandi ensuite bathroom in Saint Petersburg with flat-panel cabinets, grey cabinets, a freestanding bath, a wall mounted toilet, grey tiles, porcelain tiles, grey walls, wood-effect flooring, wooden worktops, brown floors, brown worktops, feature lighting, a single sink and a freestanding vanity unit.
Photo of a medium sized scandi ensuite bathroom in Saint Petersburg with flat-panel cabinets, grey cabinets, a freestanding bath, a wall mounted toilet, grey tiles, porcelain tiles, grey walls, wood-effect flooring, wooden worktops, brown floors, brown worktops, feature lighting, a single sink and a freestanding vanity unit.

This stunning master bath remodel is a place of peace and solitude from the soft muted hues of white, gray and blue to the luxurious deep soaking tub and shower area with a combination of multiple shower heads and body jets. The frameless glass shower enclosure furthers the open feel of the room, and showcases the shower’s glittering mosaic marble and polished nickel fixtures. The separate custom vanities, elegant fixtures and dramatic crystal chandelier give the room plenty of sparkle.
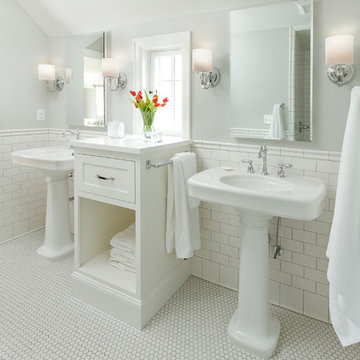
Seth Hannula
Design ideas for a traditional ensuite bathroom in Minneapolis with a pedestal sink, shaker cabinets, white cabinets, white tiles, metro tiles, grey walls, mosaic tile flooring, white floors and feature lighting.
Design ideas for a traditional ensuite bathroom in Minneapolis with a pedestal sink, shaker cabinets, white cabinets, white tiles, metro tiles, grey walls, mosaic tile flooring, white floors and feature lighting.

Bad im Unique Cube
Large urban ensuite bathroom in Other with a freestanding bath, ceramic flooring, a vessel sink, a corner shower, a wall mounted toilet, grey walls, grey floors, an open shower, grey tiles, wooden worktops, grey worktops and feature lighting.
Large urban ensuite bathroom in Other with a freestanding bath, ceramic flooring, a vessel sink, a corner shower, a wall mounted toilet, grey walls, grey floors, an open shower, grey tiles, wooden worktops, grey worktops and feature lighting.

Grey Bathroom in Storrington, West Sussex
Contemporary grey furniture and tiling combine with natural wood accents for this sizeable en-suite in Storrington.
The Brief
This Storrington client had a plan to remove a dividing wall between a family bathroom and an existing en-suite to make a sizeable and luxurious new en-suite.
The design idea for the resulting en-suite space was to include a walk-in shower and separate bathing area, with a layout to make the most of natural light. A modern grey theme was preferred with a softening accent colour.
Design Elements
Removing the dividing wall created a long space with plenty of layout options.
After contemplating multiple designs, it was decided the bathing and showering areas should be at opposite ends of the room to create separation within the space.
To create the modern, high-impact theme required, large format grey tiles have been utilised in harmony with a wood-effect accent tile, which feature at opposite ends of the en-suite.
The furniture has been chosen to compliment the modern theme, with a curved Pelipal Cassca unit opted for in a Steel Grey Metallic finish. A matching three-door mirrored unit has provides extra storage for this client, plus it is also equipped with useful LED downlighting.
Special Inclusions
Plenty of additional storage has been made available through the use of built-in niches. These are useful for showering and bathing essentials, as well as a nice place to store decorative items. These niches have been equipped with small downlights to create an alluring ambience.
A spacious walk-in shower has been opted for, which is equipped with a chrome enclosure from British supplier Crosswater. The enclosure combines well with chrome brassware has been used elsewhere in the room from suppliers Saneux and Vado.
Project Highlight
The bathing area of this en-suite is a soothing focal point of this renovation.
It has been placed centrally to the feature wall, in which a built-in niche has been included with discrete downlights. Green accents, natural decorative items, and chrome brassware combines really well at this end of the room.
The End Result
The end result is a completely transformed en-suite bathroom, unrecognisable from the two separate rooms that existed here before. A modern theme is consistent throughout the design, which makes use of natural highlights and inventive storage areas.
Discover how our expert designers can transform your own bathroom with a free design appointment and quotation. Arrange a free appointment in showroom or online.
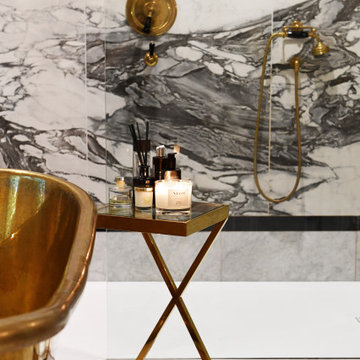
Inspiration for a medium sized modern ensuite bathroom in Other with open cabinets, a freestanding bath, a walk-in shower, a one-piece toilet, grey tiles, marble tiles, grey walls, marble flooring, marble worktops, grey floors, an open shower, white worktops, feature lighting, double sinks and a freestanding vanity unit.

Big marble tiles with wooden bath panels and accents, transform the small bath giving it a much airier look
Photo of a small modern grey and brown family bathroom in London with flat-panel cabinets, brown cabinets, a built-in bath, a one-piece toilet, grey tiles, ceramic tiles, grey walls, ceramic flooring, a vessel sink, laminate worktops, grey floors, brown worktops, feature lighting, a single sink, a floating vanity unit and a drop ceiling.
Photo of a small modern grey and brown family bathroom in London with flat-panel cabinets, brown cabinets, a built-in bath, a one-piece toilet, grey tiles, ceramic tiles, grey walls, ceramic flooring, a vessel sink, laminate worktops, grey floors, brown worktops, feature lighting, a single sink, a floating vanity unit and a drop ceiling.
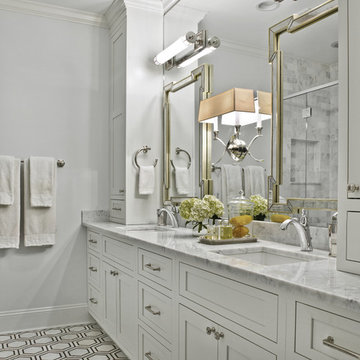
Master Bathroom by Brynn Olson Design Group, Photography by Cynthia Lynn Kim
Photo of a classic bathroom in Chicago with shaker cabinets, white cabinets, grey walls, a submerged sink, multi-coloured floors and feature lighting.
Photo of a classic bathroom in Chicago with shaker cabinets, white cabinets, grey walls, a submerged sink, multi-coloured floors and feature lighting.

Inspiration for a large classic ensuite bathroom in Milwaukee with a submerged sink, flat-panel cabinets, dark wood cabinets, white tiles, granite worktops, white floors, marble flooring, grey walls and feature lighting.
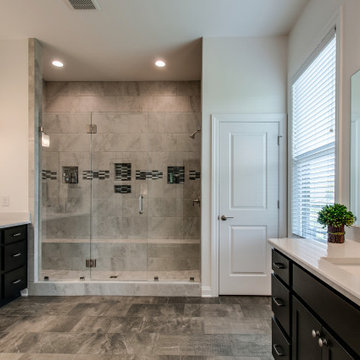
This master bathroom has all the features of a high end spa. WIth dual shower heads and an adjoining bench, two separate vanities and a large linen closet.... this couple can get ready in the morning without bumping into each other.
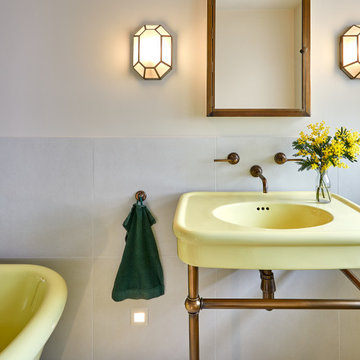
Art-deco inspired bathroom for a 1930s house.
Photo of a grey and yellow bathroom in Surrey with a freestanding bath, an alcove shower, a one-piece toilet, grey walls, porcelain flooring, a console sink, a hinged door and feature lighting.
Photo of a grey and yellow bathroom in Surrey with a freestanding bath, an alcove shower, a one-piece toilet, grey walls, porcelain flooring, a console sink, a hinged door and feature lighting.
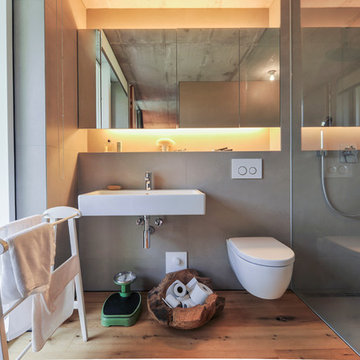
Ⓒ rolf schwarz
Medium sized contemporary shower room bathroom in Milan with a built-in shower, a wall mounted toilet, grey tiles, medium hardwood flooring, a wall-mounted sink, grey walls and feature lighting.
Medium sized contemporary shower room bathroom in Milan with a built-in shower, a wall mounted toilet, grey tiles, medium hardwood flooring, a wall-mounted sink, grey walls and feature lighting.

Multiple grey tones combine for this bathroom project in Hove, with traditional shaker-fitted furniture.
The Brief
Like many other bathroom renovations we tackle, this client sought to replace a traditional shower over bath with a walk-in shower space.
In terms of style, the space required a modernisation with a neutral design that wouldn’t age quickly.
The space needed to remain relatively spacious, yet with enough storage for all bathroom essentials. Other amenities like underfloor heating and a full-height towel rail were also favoured within the design.
Design Elements
Placing the shower in the corner of the room really dictated the remainder of the layout, with the fitted furniture then placed wall-to-wall beneath the window in the room.
The chosen furniture is a fitted option from British supplier R2. It is from their shaker style Stow range and has been selected in a complimenting Midnight Grey colourway.
The furniture is composed of a concealed cistern unit, semi-recessed basin space and then a two-drawer cupboard for storage. Atop, a White Marble work surface nicely finishes off this area of the room.
An R2 Altitude mirrored cabinet is used near the door area to add a little extra storage and important mirrored space.
Special Inclusions
The showering area required an inventive solution, resulting in small a platform being incorporated into the design. Within this area, a towel rail features, alongside a Crosswater shower screen and brassware from Arco.
The shower area shows the great tile combination that has been chosen for this space. A Natural Grey finish teams well with the Fusion Black accent tile used for the shower platform area.
Project Feedback
“My wife and I cannot speak highly enough of our recent kitchen and bathroom installations.
Alexanders were terrific all the way from initial estimate stage through to handover.
All of their fitters and staff were polite, professional, and very skilled tradespeople. We were very pleased that we asked them to carry out our work.“
The End Result
The result is a simple bath-to-shower room conversion that creates the spacious feel and modern design this client required.
Whether you’re considering a bath-to-shower redesign of your space or a simple bathroom renovation, discover how our expert designers can transform your space. Arrange a free design appointment in showroom or online today.
Bathroom with Grey Walls and Feature Lighting Ideas and Designs
1

 Shelves and shelving units, like ladder shelves, will give you extra space without taking up too much floor space. Also look for wire, wicker or fabric baskets, large and small, to store items under or next to the sink, or even on the wall.
Shelves and shelving units, like ladder shelves, will give you extra space without taking up too much floor space. Also look for wire, wicker or fabric baskets, large and small, to store items under or next to the sink, or even on the wall.  The sink, the mirror, shower and/or bath are the places where you might want the clearest and strongest light. You can use these if you want it to be bright and clear. Otherwise, you might want to look at some soft, ambient lighting in the form of chandeliers, short pendants or wall lamps. You could use accent lighting around your bath in the form to create a tranquil, spa feel, as well.
The sink, the mirror, shower and/or bath are the places where you might want the clearest and strongest light. You can use these if you want it to be bright and clear. Otherwise, you might want to look at some soft, ambient lighting in the form of chandeliers, short pendants or wall lamps. You could use accent lighting around your bath in the form to create a tranquil, spa feel, as well. 