Bathroom with Glass-front Cabinets and Grey Walls Ideas and Designs
Refine by:
Budget
Sort by:Popular Today
1 - 20 of 915 photos
Item 1 of 3

Dan Piassick
Photo of a large contemporary ensuite bathroom in Dallas with grey cabinets, a freestanding bath, white tiles, grey tiles, grey walls, a submerged sink, an alcove shower, marble tiles, marble flooring, marble worktops, white floors, a hinged door and glass-front cabinets.
Photo of a large contemporary ensuite bathroom in Dallas with grey cabinets, a freestanding bath, white tiles, grey tiles, grey walls, a submerged sink, an alcove shower, marble tiles, marble flooring, marble worktops, white floors, a hinged door and glass-front cabinets.

Photography by:
Connie Anderson Photography
Design ideas for a small traditional shower room bathroom in Houston with a pedestal sink, marble worktops, a one-piece toilet, white tiles, metro tiles, grey walls, mosaic tile flooring, glass-front cabinets, white cabinets, a walk-in shower, white floors and a shower curtain.
Design ideas for a small traditional shower room bathroom in Houston with a pedestal sink, marble worktops, a one-piece toilet, white tiles, metro tiles, grey walls, mosaic tile flooring, glass-front cabinets, white cabinets, a walk-in shower, white floors and a shower curtain.

Inspiration for a modern wet room bathroom in London with glass-front cabinets, white cabinets, a built-in bath, a wall mounted toilet, grey tiles, grey walls, marble flooring, a wall-mounted sink, marble worktops, grey floors and an open shower.

The guest bathroom features an open shower with a concrete tile floor. The walls are finished with smooth matte concrete. The vanity is a recycled cabinet that we had customized to fit the vessel sink. The matte black fixtures are wall mounted.
© Joe Fletcher Photography

Strict and concise design with minimal decor and necessary plumbing set - ideal for a small bathroom.
Speaking of about the color of the decoration, the classical marble fits perfectly with the wood.
A dark floor against the background of light walls creates a sense of the shape of space.
The toilet and sink are wall-hung and are white. This type of plumbing has its advantages; it is visually lighter and does not take up extra space.
Under the sink, you can see a shelf for storing towels. The niche above the built-in toilet is also very advantageous for use due to its compactness. Frameless glass shower doors create a spacious feel.
The spot lighting on the perimeter of the room extends everywhere and creates a soft glow.
Learn more about us - www.archviz-studio.com

Design ideas for a small modern shower room bathroom in London with glass-front cabinets, a walk-in shower, a wall mounted toilet, grey tiles, porcelain tiles, grey walls, porcelain flooring, a built-in sink, tiled worktops, grey floors, an open shower, grey worktops, a single sink and a built in vanity unit.
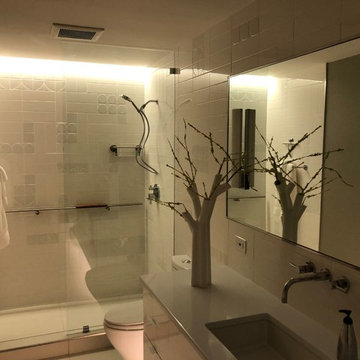
Inspiration for a small modern ensuite bathroom in Dallas with glass-front cabinets, grey cabinets, a walk-in shower, a one-piece toilet, white tiles, ceramic tiles, grey walls, porcelain flooring, a submerged sink, engineered stone worktops, white floors, an open shower and white worktops.

When Barry Miller of Simply Baths, Inc. first met with these Danbury, CT homeowners, they wanted to transform their 1950s master bathroom into a modern, luxurious space. To achieve the desired result, we eliminated a small linen closet in the hallway. Adding a mere 3 extra square feet of space allowed for a comfortable atmosphere and inspiring features. The new master bath boasts a roomy 6-by-3-foot shower stall with a dual showerhead and four body jets. A glass block window allows natural light into the space, and white pebble glass tiles accent the shower floor. Just an arm's length away, warm towels and a heated tile floor entice the homeowners.
A one-piece clear glass countertop and sink is beautifully accented by lighted candles beneath, and the iridescent black tile on one full wall with coordinating accent strips dramatically contrasts the white wall tile. The contemporary theme offers maximum comfort and functionality. Not only is the new master bath more efficient and luxurious, but visitors tell the homeowners it belongs in a resort.
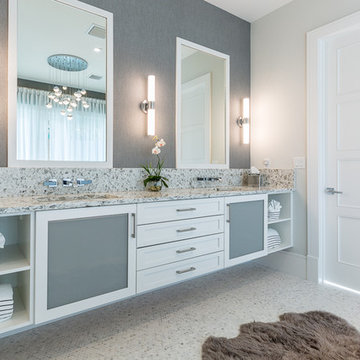
Shelby Halberg Photography
Large contemporary ensuite bathroom in Miami with glass-front cabinets, white cabinets, a freestanding bath, an alcove shower, white tiles, grey walls, mosaic tile flooring, a submerged sink, granite worktops, white floors and a sliding door.
Large contemporary ensuite bathroom in Miami with glass-front cabinets, white cabinets, a freestanding bath, an alcove shower, white tiles, grey walls, mosaic tile flooring, a submerged sink, granite worktops, white floors and a sliding door.
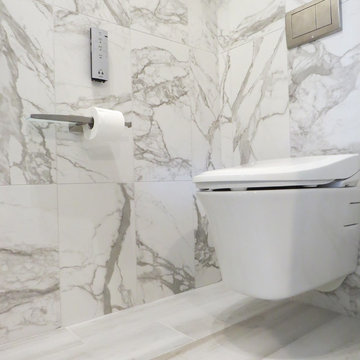
Photos by Robin Amorello, CKD CAPS
Photo of a large contemporary ensuite bathroom in Portland Maine with glass-front cabinets, grey cabinets, a freestanding bath, a built-in shower, a wall mounted toilet, multi-coloured tiles, porcelain tiles, grey walls, porcelain flooring, a built-in sink, engineered stone worktops, multi-coloured floors and a hinged door.
Photo of a large contemporary ensuite bathroom in Portland Maine with glass-front cabinets, grey cabinets, a freestanding bath, a built-in shower, a wall mounted toilet, multi-coloured tiles, porcelain tiles, grey walls, porcelain flooring, a built-in sink, engineered stone worktops, multi-coloured floors and a hinged door.
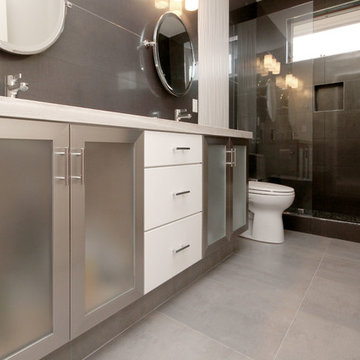
Photo of a medium sized contemporary family bathroom in San Francisco with a submerged sink, marble worktops, grey walls, ceramic flooring, glass-front cabinets, a walk-in shower, a one-piece toilet and porcelain tiles.

We love this master bath featuring double hammered mirror sinks, and a custom tile shower ???
.
.
#payneandpayne #homebuilder #homedecor #homedesign #custombuild #masterbathroom
#luxurybathrooms #hammeredmirror #ohiohomebuilders #ohiocustomhomes #dreamhome #nahb #buildersofinsta #showerbench #clevelandbuilders #richfieldohio #AtHomeCLE
.? @paulceroky
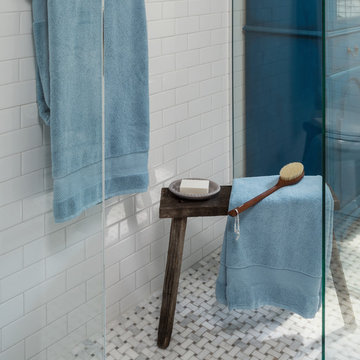
Matthew Harrer Photography
Design ideas for a small classic bathroom in St Louis with glass-front cabinets, blue cabinets, a built-in shower, a two-piece toilet, white tiles, ceramic tiles, grey walls, marble flooring, a pedestal sink, grey floors and a sliding door.
Design ideas for a small classic bathroom in St Louis with glass-front cabinets, blue cabinets, a built-in shower, a two-piece toilet, white tiles, ceramic tiles, grey walls, marble flooring, a pedestal sink, grey floors and a sliding door.
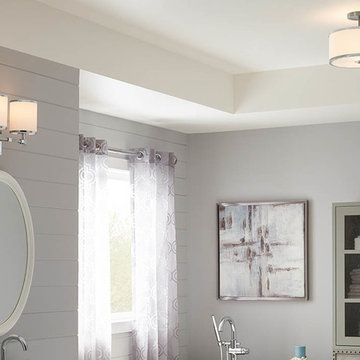
Design ideas for a classic bathroom in Other with glass-front cabinets and grey walls.
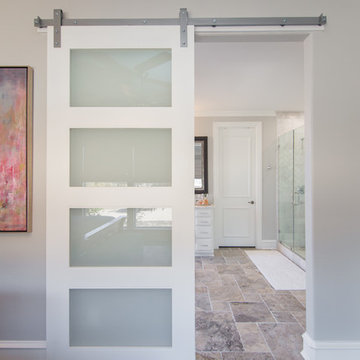
This home renovation turned out to be our crowning jewel! It's absolutely incredible. Be sure to look at the before/after pictures.
Photo of a large contemporary ensuite bathroom in Dallas with white cabinets, a freestanding bath, a double shower, a two-piece toilet, grey walls, travertine flooring, a submerged sink, marble worktops, grey floors, a hinged door, white worktops, glass-front cabinets, white tiles and stone tiles.
Photo of a large contemporary ensuite bathroom in Dallas with white cabinets, a freestanding bath, a double shower, a two-piece toilet, grey walls, travertine flooring, a submerged sink, marble worktops, grey floors, a hinged door, white worktops, glass-front cabinets, white tiles and stone tiles.
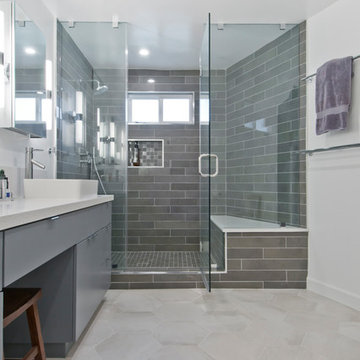
This is an example of a large contemporary ensuite bathroom in Los Angeles with glass-front cabinets, grey cabinets, a corner shower, grey tiles, porcelain tiles, grey walls, cement flooring, a vessel sink, solid surface worktops, grey floors, a hinged door and white worktops.
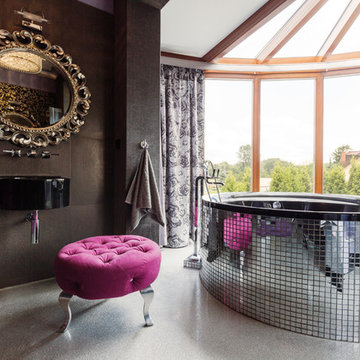
All it takes to feel like a star is stepping into this glamorous and spacious Hollywood Regency bathroom. The round jacuzzi bathtub is adorned with mirror mosaic tile, and placed alongside is a vibrant fuchsia velvet tufted ottoman, clearly meant for those who love the statement of luxury. Everything in this room speaks of distinction and class. From the bold dark walls, to the large ornate mirror, to the mirrored cabinets. Here, everything sparkles.
NS Designs, Pasadena, CA
http://nsdesignsonline.com
626-491-9411
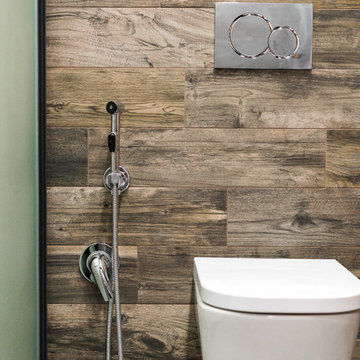
Дмитрий Галаганов
Inspiration for a medium sized urban shower room bathroom in Other with glass-front cabinets, dark wood cabinets, a built-in shower, a wall mounted toilet, brown tiles, porcelain tiles, grey walls, porcelain flooring, a built-in sink, tiled worktops, grey floors and a hinged door.
Inspiration for a medium sized urban shower room bathroom in Other with glass-front cabinets, dark wood cabinets, a built-in shower, a wall mounted toilet, brown tiles, porcelain tiles, grey walls, porcelain flooring, a built-in sink, tiled worktops, grey floors and a hinged door.
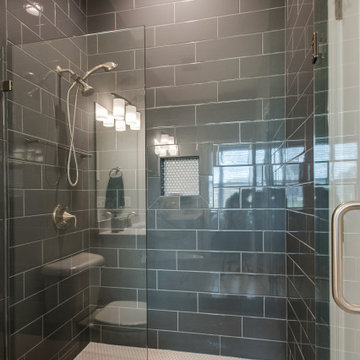
Another angle.
Medium sized classic shower room bathroom in Nashville with grey tiles, grey walls, a submerged sink, white worktops, a single sink, a built in vanity unit, glass-front cabinets, white cabinets, an alcove shower, a two-piece toilet, ceramic flooring, engineered stone worktops, multi-coloured floors, a hinged door and a vaulted ceiling.
Medium sized classic shower room bathroom in Nashville with grey tiles, grey walls, a submerged sink, white worktops, a single sink, a built in vanity unit, glass-front cabinets, white cabinets, an alcove shower, a two-piece toilet, ceramic flooring, engineered stone worktops, multi-coloured floors, a hinged door and a vaulted ceiling.
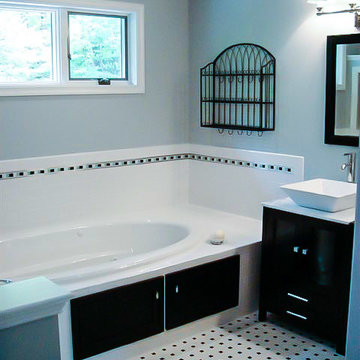
Imagine relaxing in this luxurious sunken bathtub, with whirlpool jets!
Photo Credit: Sue Moyer
This is an example of a large contemporary ensuite bathroom in Other with black cabinets, a built-in bath, an alcove shower, black and white tiles, ceramic tiles, grey walls, mosaic tile flooring, a vessel sink, marble worktops and glass-front cabinets.
This is an example of a large contemporary ensuite bathroom in Other with black cabinets, a built-in bath, an alcove shower, black and white tiles, ceramic tiles, grey walls, mosaic tile flooring, a vessel sink, marble worktops and glass-front cabinets.
Bathroom with Glass-front Cabinets and Grey Walls Ideas and Designs
1

 Shelves and shelving units, like ladder shelves, will give you extra space without taking up too much floor space. Also look for wire, wicker or fabric baskets, large and small, to store items under or next to the sink, or even on the wall.
Shelves and shelving units, like ladder shelves, will give you extra space without taking up too much floor space. Also look for wire, wicker or fabric baskets, large and small, to store items under or next to the sink, or even on the wall.  The sink, the mirror, shower and/or bath are the places where you might want the clearest and strongest light. You can use these if you want it to be bright and clear. Otherwise, you might want to look at some soft, ambient lighting in the form of chandeliers, short pendants or wall lamps. You could use accent lighting around your bath in the form to create a tranquil, spa feel, as well.
The sink, the mirror, shower and/or bath are the places where you might want the clearest and strongest light. You can use these if you want it to be bright and clear. Otherwise, you might want to look at some soft, ambient lighting in the form of chandeliers, short pendants or wall lamps. You could use accent lighting around your bath in the form to create a tranquil, spa feel, as well. 