Bathroom with Grey Walls and Laminate Worktops Ideas and Designs
Refine by:
Budget
Sort by:Popular Today
101 - 120 of 2,058 photos
Item 1 of 3
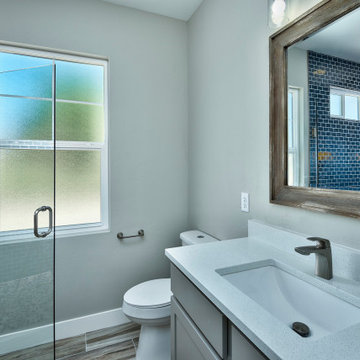
This is an example of a medium sized classic shower room bathroom in Other with recessed-panel cabinets, blue cabinets, an alcove shower, a two-piece toilet, grey walls, ceramic flooring, a submerged sink, laminate worktops, multi-coloured floors, a hinged door, grey worktops, an enclosed toilet, a single sink and a built in vanity unit.
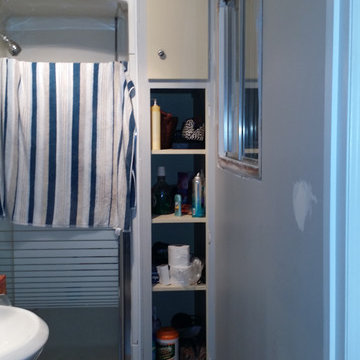
MASTER BATH - BEFORE
Existing framed cabinet
Doors only replaced
Pedestal sink
Medium sized classic shower room bathroom in Calgary with a built-in sink, raised-panel cabinets, white cabinets, laminate worktops, an alcove shower, a two-piece toilet and grey walls.
Medium sized classic shower room bathroom in Calgary with a built-in sink, raised-panel cabinets, white cabinets, laminate worktops, an alcove shower, a two-piece toilet and grey walls.
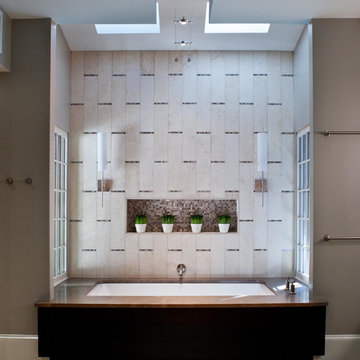
This is an example of a medium sized contemporary ensuite bathroom in Atlanta with a submerged bath, beige tiles, grey walls, beige floors, ceramic tiles, ceramic flooring and laminate worktops.
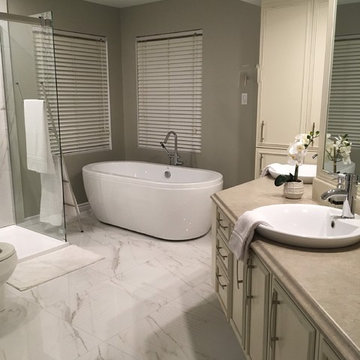
Photo of a medium sized modern ensuite bathroom in Montreal with freestanding cabinets, beige cabinets, a freestanding bath, a corner shower, a two-piece toilet, white tiles, porcelain tiles, grey walls, porcelain flooring, a vessel sink, laminate worktops, white floors, a sliding door and brown worktops.
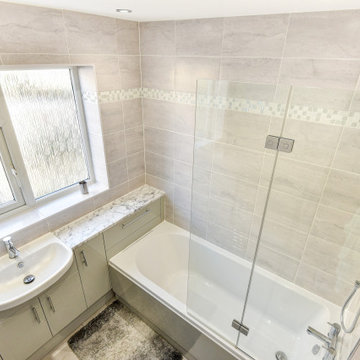
Warm Bathroom in Woodingdean, East Sussex
Designer Aron has created a simple design that works well across this family bathroom and cloakroom in Woodingdean.
The Brief
This Woodingdean client required redesign and rethink for a family bathroom and cloakroom. To keep things simple the design was to be replicated across both rooms, with ample storage to be incorporated into either space.
The brief was relatively simple.
A warm and homely design had to be accompanied by all standard bathroom inclusions.
Design Elements
To maximise storage space in the main bathroom the rear wall has been dedicated to storage. The ensure plenty of space for personal items fitted storage has been opted for, and Aron has specified a customised combination of units based upon the client’s storage requirements.
Earthy grey wall tiles combine nicely with a chosen mosaic tile, which wraps around the entire room and cloakroom space.
Chrome brassware from Vado and Puraflow are used on the semi-recessed basin, as well as showering and bathing functions.
Special Inclusions
The furniture was a key element of this project.
It is primarily for storage, but in terms of design it has been chosen in this Light Grey Gloss finish to add a nice warmth to the family bathroom. By opting for fitted furniture it meant that a wall-to-wall appearance could be incorporated into the design, as well as a custom combination of units.
Atop the furniture, Aron has used a marble effect laminate worktop which ties in nicely with the theme of the space.
Project Highlight
As mentioned the cloakroom utilises the same design, with the addition of a small cloakroom storage unit and sink from Deuco.
Tile choices have also been replicated in this room to half-height. The mosaic tiles particularly look great here as they catch the light through the window.
The End Result
The result is a project that delivers upon the brief, with warm and homely tile choices and plenty of storage across the two rooms.
If you are thinking of a bathroom transformation, discover how our design team can create a new bathroom space that will tick all of your boxes. Arrange a free design appointment in showroom or online today.
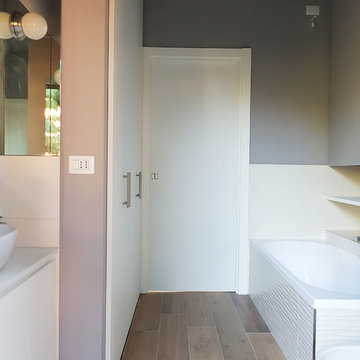
Vista del bagno principale, di grandi dimensioni, in stile contemporaneo: sanitari sospesi e vasca da incasso. Rivestimento in gress porcellanato con struttura tridimensionale, pareti e soffitto trattati a smalto finitura satinata colore grigio/tortora, pavimento in gress porcellanato effetto legno. Ante a tutt'altezza, realizzate su disegno, a chiusura della nicchia lavanderia.
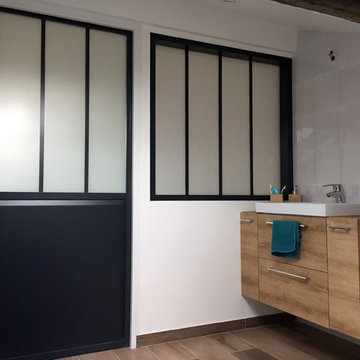
HERO ARCHITECT
Inspiration for a medium sized urban shower room bathroom in Paris with grey walls, light hardwood flooring, a console sink and laminate worktops.
Inspiration for a medium sized urban shower room bathroom in Paris with grey walls, light hardwood flooring, a console sink and laminate worktops.
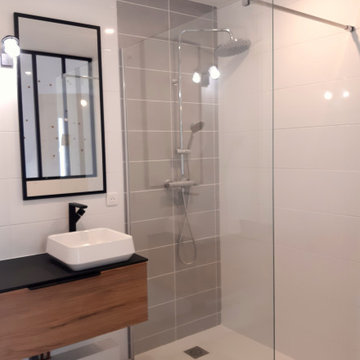
Pour la salle d'eau, nous avons opté pour un receveur extra plat, de la faïence grise et blanche en grands carreaux ainsi qu'un sol PVC adapté aux pièces humides. Le but était de rester dans des tons neutres et intemporels pour assurer la pérennité de cet espace.
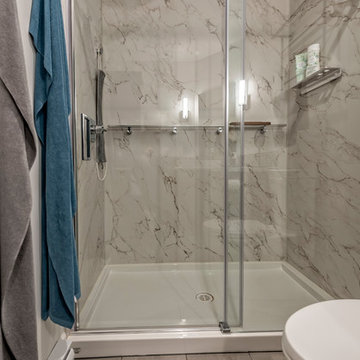
My House Design/Build Team | www.myhousedesignbuild.com | 604-694-6873 | Liz Dehn Photography
Inspiration for a medium sized traditional shower room bathroom in Vancouver with shaker cabinets, grey cabinets, an alcove bath, an alcove shower, a two-piece toilet, multi-coloured tiles, mosaic tiles, grey walls, ceramic flooring, a vessel sink, laminate worktops, grey floors, a sliding door and grey worktops.
Inspiration for a medium sized traditional shower room bathroom in Vancouver with shaker cabinets, grey cabinets, an alcove bath, an alcove shower, a two-piece toilet, multi-coloured tiles, mosaic tiles, grey walls, ceramic flooring, a vessel sink, laminate worktops, grey floors, a sliding door and grey worktops.
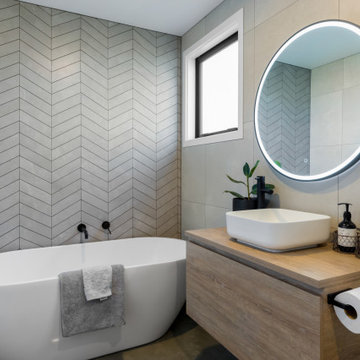
Bathroom featuring Chevron feature wall, LED lit mirror and custom made vanity.
Inspiration for a large modern family bathroom in Other with light wood cabinets, a freestanding bath, grey tiles, grey walls, laminate worktops, grey floors, a single sink and a floating vanity unit.
Inspiration for a large modern family bathroom in Other with light wood cabinets, a freestanding bath, grey tiles, grey walls, laminate worktops, grey floors, a single sink and a floating vanity unit.
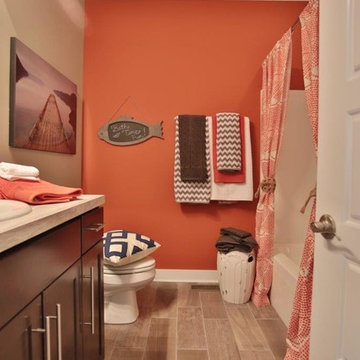
Jagoe Homes, Inc. Project: The Enclave at Glen Lakes Home. Location: Louisville, Kentucky. Site Number: EGL 40.
Small traditional family bathroom in Louisville with a submerged sink, shaker cabinets, dark wood cabinets, laminate worktops, a shower/bath combination, a one-piece toilet, grey tiles, ceramic tiles, grey walls, ceramic flooring and a built-in bath.
Small traditional family bathroom in Louisville with a submerged sink, shaker cabinets, dark wood cabinets, laminate worktops, a shower/bath combination, a one-piece toilet, grey tiles, ceramic tiles, grey walls, ceramic flooring and a built-in bath.
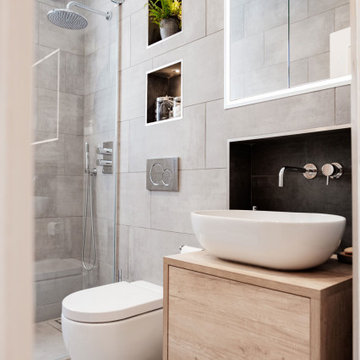
Medium sized modern family bathroom in London with light wood cabinets, a walk-in shower, a wall mounted toilet, grey tiles, porcelain tiles, grey walls, porcelain flooring, a vessel sink, laminate worktops, grey floors, an open shower, a single sink and a floating vanity unit.
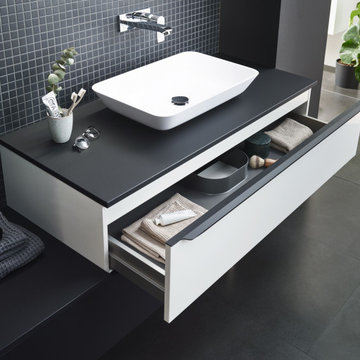
Open Bathroom Concept in Fenix Laminate with Black and White Color Schene, Top mount Vessel Sink
Design ideas for a medium sized scandinavian ensuite bathroom in Miami with flat-panel cabinets, white cabinets, black tiles, mosaic tiles, grey walls, slate flooring, a vessel sink, laminate worktops, grey floors, black worktops, a wall niche, a single sink and a floating vanity unit.
Design ideas for a medium sized scandinavian ensuite bathroom in Miami with flat-panel cabinets, white cabinets, black tiles, mosaic tiles, grey walls, slate flooring, a vessel sink, laminate worktops, grey floors, black worktops, a wall niche, a single sink and a floating vanity unit.
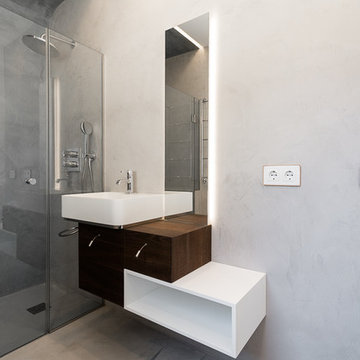
Suelos y paredes de microcemento
Design ideas for a medium sized scandi shower room bathroom in Other with freestanding cabinets, white cabinets, a built-in shower, grey walls, a vessel sink, grey floors, a hinged door and laminate worktops.
Design ideas for a medium sized scandi shower room bathroom in Other with freestanding cabinets, white cabinets, a built-in shower, grey walls, a vessel sink, grey floors, a hinged door and laminate worktops.
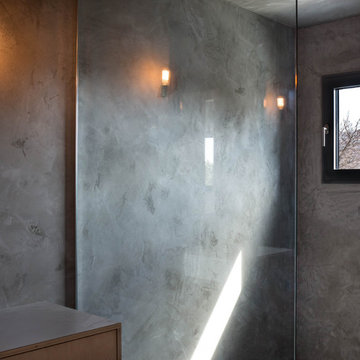
Dryvit Genesis wall finish mimicking cement for the full bathroom surround. A single fixed glass panel situated as a shower divider, allowing in ample light from the tilt turn shower window.
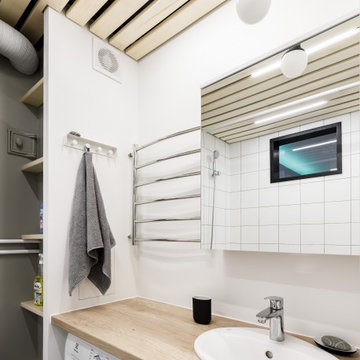
This is an example of a small contemporary ensuite bathroom in Saint Petersburg with open cabinets, a submerged bath, a one-piece toilet, white tiles, ceramic tiles, grey walls, ceramic flooring, a submerged sink, laminate worktops, grey floors and brown worktops.
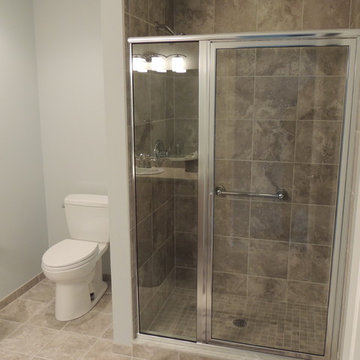
Photo of a medium sized traditional shower room bathroom in Detroit with shaker cabinets, medium wood cabinets, an alcove shower, a one-piece toilet, beige tiles, stone tiles, grey walls, limestone flooring, a built-in sink and laminate worktops.

A minimalist industrial dream with all of the luxury touches we love: heated towel rails, custom joinery and handblown lights
Photo of a medium sized contemporary grey and black ensuite bathroom in Melbourne with a floating vanity unit, shaker cabinets, black cabinets, a walk-in shower, a one-piece toilet, grey tiles, cement tiles, grey walls, cement flooring, a vessel sink, laminate worktops, grey floors, an open shower, brown worktops and a single sink.
Photo of a medium sized contemporary grey and black ensuite bathroom in Melbourne with a floating vanity unit, shaker cabinets, black cabinets, a walk-in shower, a one-piece toilet, grey tiles, cement tiles, grey walls, cement flooring, a vessel sink, laminate worktops, grey floors, an open shower, brown worktops and a single sink.
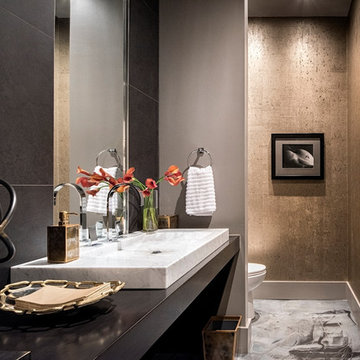
You wouldn't know it by looking at it, but this is a pool bath. Amped up sophistication with a mix of grays, whites, golds, and metals. A custom epoxy flooring meets gold cork wallcovering for a play on textures.
Stephen Allen Photography
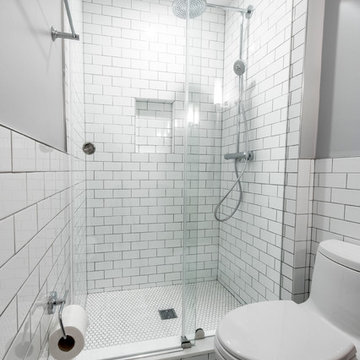
Inspiration for a small traditional bathroom in DC Metro with flat-panel cabinets, medium wood cabinets, a corner shower, a one-piece toilet, white tiles, metro tiles, grey walls, mosaic tile flooring, a trough sink, laminate worktops, white floors and a sliding door.
Bathroom with Grey Walls and Laminate Worktops Ideas and Designs
6

 Shelves and shelving units, like ladder shelves, will give you extra space without taking up too much floor space. Also look for wire, wicker or fabric baskets, large and small, to store items under or next to the sink, or even on the wall.
Shelves and shelving units, like ladder shelves, will give you extra space without taking up too much floor space. Also look for wire, wicker or fabric baskets, large and small, to store items under or next to the sink, or even on the wall.  The sink, the mirror, shower and/or bath are the places where you might want the clearest and strongest light. You can use these if you want it to be bright and clear. Otherwise, you might want to look at some soft, ambient lighting in the form of chandeliers, short pendants or wall lamps. You could use accent lighting around your bath in the form to create a tranquil, spa feel, as well.
The sink, the mirror, shower and/or bath are the places where you might want the clearest and strongest light. You can use these if you want it to be bright and clear. Otherwise, you might want to look at some soft, ambient lighting in the form of chandeliers, short pendants or wall lamps. You could use accent lighting around your bath in the form to create a tranquil, spa feel, as well. 