Bathroom with Grey Walls and Multi-coloured Worktops Ideas and Designs
Refine by:
Budget
Sort by:Popular Today
81 - 100 of 3,461 photos
Item 1 of 3
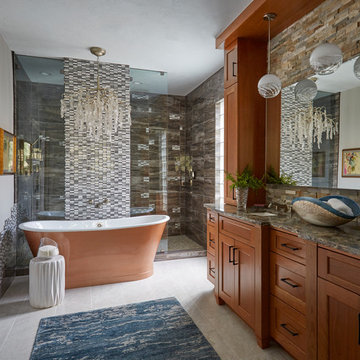
Design by Brenda Denny
This is an example of a traditional ensuite bathroom in Houston with shaker cabinets, medium wood cabinets, a freestanding bath, an alcove shower, multi-coloured tiles, grey walls, a submerged sink, grey floors, a hinged door and multi-coloured worktops.
This is an example of a traditional ensuite bathroom in Houston with shaker cabinets, medium wood cabinets, a freestanding bath, an alcove shower, multi-coloured tiles, grey walls, a submerged sink, grey floors, a hinged door and multi-coloured worktops.
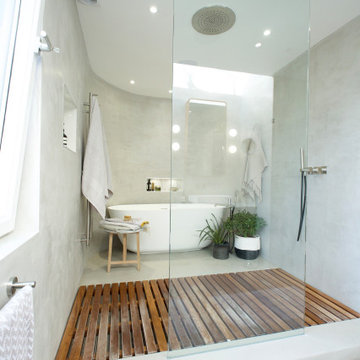
Full refurbishment of the master bedroom and bath resulted in a luxurious, hotel-like bathroom with several bespoke pieces. To make the shower feel far more spacious than the area it occupies, it was placed in the middle of the room so it's only constrained by two walls and a glass screen, being fully open towards the bath.
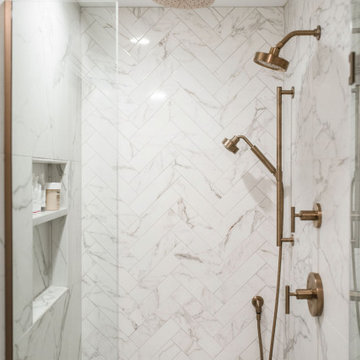
Large classic ensuite bathroom in Chicago with flat-panel cabinets, dark wood cabinets, a freestanding bath, an alcove shower, white tiles, porcelain tiles, grey walls, ceramic flooring, a built-in sink, quartz worktops, white floors, a hinged door and multi-coloured worktops.
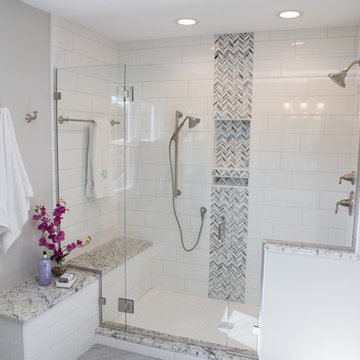
Sleepy Hollow, IL Master bath renovation. This clean-looking space features a double-vanity and alcove shower with dual showerheads.
Inspiration for a medium sized contemporary ensuite bathroom in Chicago with shaker cabinets, white cabinets, an alcove shower, a two-piece toilet, white tiles, porcelain tiles, grey walls, porcelain flooring, a submerged sink, granite worktops, grey floors, a hinged door and multi-coloured worktops.
Inspiration for a medium sized contemporary ensuite bathroom in Chicago with shaker cabinets, white cabinets, an alcove shower, a two-piece toilet, white tiles, porcelain tiles, grey walls, porcelain flooring, a submerged sink, granite worktops, grey floors, a hinged door and multi-coloured worktops.
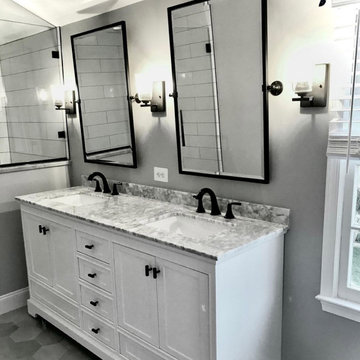
Full removal of all finishes and fixtures.
Relocated the shower and toilet areas and removed an unused bathtub to free up lots of space to add a double vanity and a large tile walk in shower with a built in and hidden storage niche in the knee wall, a bench seat, and multi-functional shower controls.
Finished things off with a beautiful octagonal floor tile, granite countertops, tilting mirrors, and more.
We also took care of updating the kids hall bathroom too.
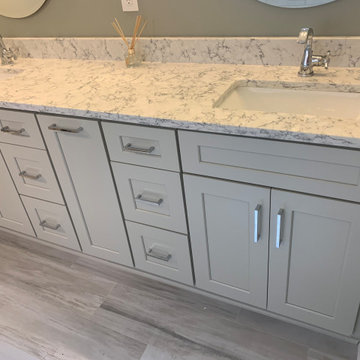
In this master bath we took out the jacuzzi tub, took out a wall to increase vanity space, built a giant shower where the old tub was and replaced the window with rain glass and a PVC frame. Think you can't have a large shower because there's a window there? Think again. Anything is possible.

Extensive remodel to this beautiful 1930’s Tudor that included an addition that housed a custom kitchen with box beam ceilings, a family room and an upgraded master suite with marble bath.

Guest bathroom with 3 x 6 tile wainscoting, black and white hex mosaic tile floor, white inset cabinetry with carrara marble. Polished chrome hardware accents. Shampoo niche features exterior of original home.
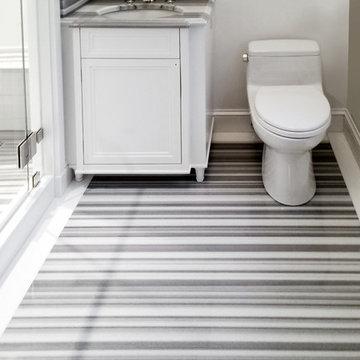
Inspiration for a medium sized traditional shower room bathroom in New York with recessed-panel cabinets, white cabinets, an alcove shower, a one-piece toilet, grey walls, a submerged sink, multi-coloured floors, a hinged door and multi-coloured worktops.
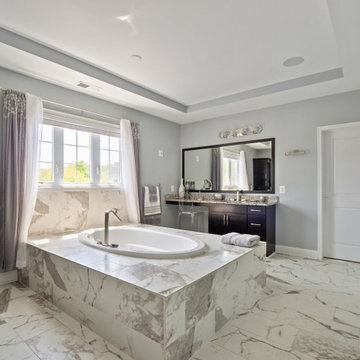
Master Bath Staging
This is an example of a large ensuite bathroom in DC Metro with shaker cabinets, brown cabinets, a built-in bath, a one-piece toilet, grey tiles, grey walls, marble flooring, a built-in sink, granite worktops, multi-coloured floors, a hinged door, multi-coloured worktops, an enclosed toilet, double sinks, a built in vanity unit and a drop ceiling.
This is an example of a large ensuite bathroom in DC Metro with shaker cabinets, brown cabinets, a built-in bath, a one-piece toilet, grey tiles, grey walls, marble flooring, a built-in sink, granite worktops, multi-coloured floors, a hinged door, multi-coloured worktops, an enclosed toilet, double sinks, a built in vanity unit and a drop ceiling.
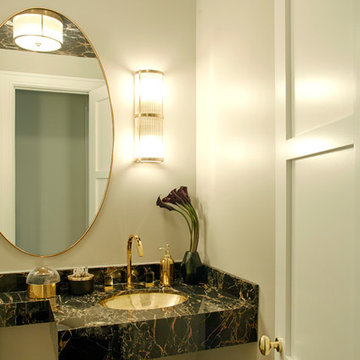
Mark Roskams
Photo of a small classic bathroom in New York with white cabinets, a one-piece toilet, ceramic tiles, grey walls, marble flooring, a submerged sink, marble worktops, black floors and multi-coloured worktops.
Photo of a small classic bathroom in New York with white cabinets, a one-piece toilet, ceramic tiles, grey walls, marble flooring, a submerged sink, marble worktops, black floors and multi-coloured worktops.
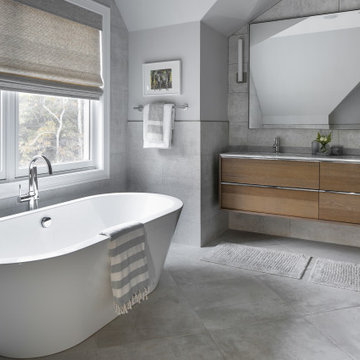
Photo of a large classic ensuite bathroom in New York with flat-panel cabinets, light wood cabinets, a freestanding bath, a walk-in shower, a one-piece toilet, grey tiles, ceramic tiles, grey walls, ceramic flooring, an integrated sink, granite worktops, grey floors, a hinged door, multi-coloured worktops, double sinks and a floating vanity unit.
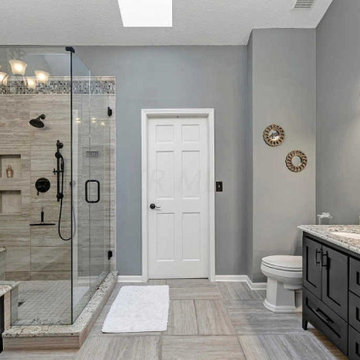
Custom cabinetry, new fixtures, reworked wall to closet with a new pocket door that replaced the huge bi-fold door opens up the space and makes it more functional.
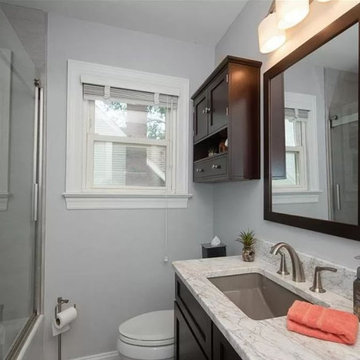
Add a touch of luxury without the luxury price tag. Many stone fabricators have fixed rate remnant pricing, enabling the purchase of an otherwise very expensive vanity top for considerably less. Add a little more zhuzh by undermounting a color coordinating sink.
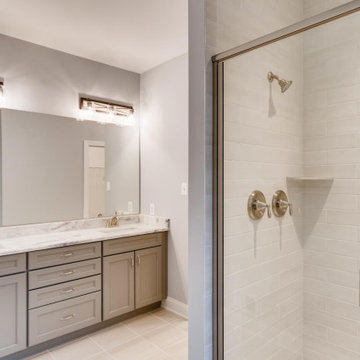
Comfort height cabinets, comfort height toilet, granite counter tops, under mount sink, subway tile surround.
This is an example of a small traditional ensuite bathroom in Baltimore with recessed-panel cabinets, grey cabinets, a walk-in shower, a two-piece toilet, grey tiles, metro tiles, grey walls, ceramic flooring, a submerged sink, granite worktops, grey floors, a sliding door, multi-coloured worktops, a shower bench, double sinks and a built in vanity unit.
This is an example of a small traditional ensuite bathroom in Baltimore with recessed-panel cabinets, grey cabinets, a walk-in shower, a two-piece toilet, grey tiles, metro tiles, grey walls, ceramic flooring, a submerged sink, granite worktops, grey floors, a sliding door, multi-coloured worktops, a shower bench, double sinks and a built in vanity unit.
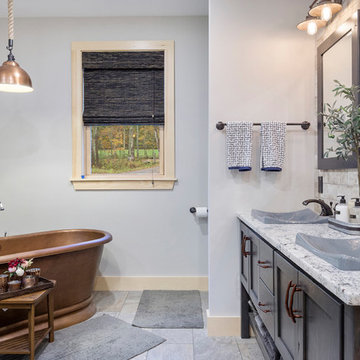
Crown Point Builders, Inc. | Décor by Pottery Barn at Evergreen Walk | Photography by Wicked Awesome 3D | Bathroom and Kitchen Design by Amy Michaud, Brownstone Designs
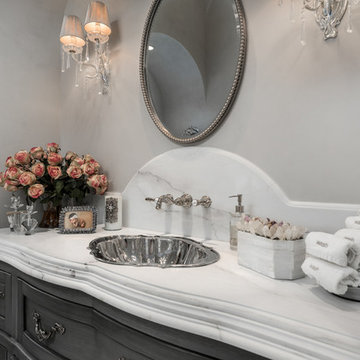
We love this guest bathroom's marble backsplash, marble countertops, and the custom bathroom mirrors.
Design ideas for an expansive mediterranean ensuite bathroom in Phoenix with recessed-panel cabinets, grey cabinets, a freestanding bath, an alcove shower, a one-piece toilet, white tiles, porcelain tiles, grey walls, marble flooring, a submerged sink, marble worktops, multi-coloured floors, an open shower, multi-coloured worktops, a single sink and a built in vanity unit.
Design ideas for an expansive mediterranean ensuite bathroom in Phoenix with recessed-panel cabinets, grey cabinets, a freestanding bath, an alcove shower, a one-piece toilet, white tiles, porcelain tiles, grey walls, marble flooring, a submerged sink, marble worktops, multi-coloured floors, an open shower, multi-coloured worktops, a single sink and a built in vanity unit.
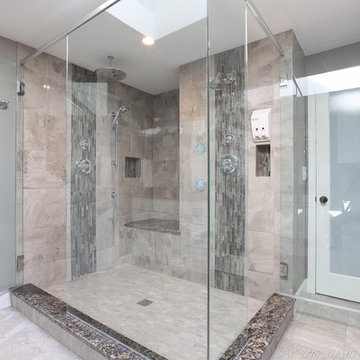
Design ideas for a large modern ensuite bathroom in Manchester with shaker cabinets, white cabinets, a corner shower, beige tiles, marble flooring, a submerged sink, granite worktops, a two-piece toilet, stone tiles, grey walls, grey floors, a hinged door and multi-coloured worktops.
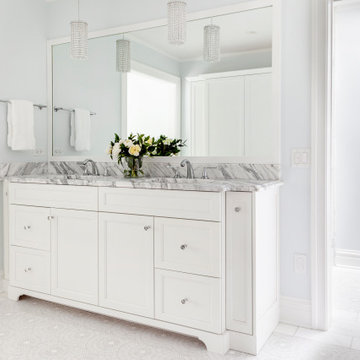
Download our free ebook, Creating the Ideal Kitchen. DOWNLOAD NOW
Bathrooms come in all shapes and sizes and each project has its unique challenges. This master bath remodel was no different. The room had been remodeled about 20 years ago as part of a large addition and consists of three separate zones – 1) tub zone, 2) vanity/storage zone and 3) shower and water closet zone. The room layout and zones had to remain the same, but the goal was to make each area more functional. In addition, having comfortable access to the tub and seating in the tub area was also high on the list, as the tub serves as an important part of the daily routine for the homeowners and their special needs son.
We started out in the tub room and determined that an undermount tub and flush deck would be much more functional and comfortable for entering and exiting the tub than the existing drop in tub with its protruding lip. A redundant radiator was eliminated from this room allowing room for a large comfortable chair that can be used as part of the daily bathing routine.
In the vanity and storage zone, the existing vanities size neither optimized the space nor provided much real storage. A few tweaks netted a much better storage solution that now includes cabinets, drawers, pull outs and a large custom built-in hutch that houses towels and other bathroom necessities. A framed custom mirror opens the space and bounces light around the room from the large existing bank of windows.
We transformed the shower and water closet room into a large walk in shower with a trench drain, making for both ease of access and a seamless look. Next, we added a niche for shampoo storage to the back wall, and updated shower fixtures to give the space new life.
The star of the bathroom is the custom marble mosaic floor tile. All the other materials take a simpler approach giving permission to the beautiful circular pattern of the mosaic to shine. White shaker cabinetry is topped with elegant Calacatta marble countertops, which also lines the shower walls. Polished nickel fixtures and sophisticated crystal lighting are simple yet sophisticated, allowing the beauty of the materials shines through.
Designed by: Susan Klimala, CKD, CBD
For more information on kitchen and bath design ideas go to: www.kitchenstudio-ge.com

Design ideas for a large rural ensuite bathroom in Boston with shaker cabinets, white cabinets, a freestanding bath, a corner shower, a one-piece toilet, white tiles, metro tiles, grey walls, porcelain flooring, a submerged sink, marble worktops, brown floors, a hinged door, multi-coloured worktops, an enclosed toilet, a single sink, a freestanding vanity unit and tongue and groove walls.
Bathroom with Grey Walls and Multi-coloured Worktops Ideas and Designs
5

 Shelves and shelving units, like ladder shelves, will give you extra space without taking up too much floor space. Also look for wire, wicker or fabric baskets, large and small, to store items under or next to the sink, or even on the wall.
Shelves and shelving units, like ladder shelves, will give you extra space without taking up too much floor space. Also look for wire, wicker or fabric baskets, large and small, to store items under or next to the sink, or even on the wall.  The sink, the mirror, shower and/or bath are the places where you might want the clearest and strongest light. You can use these if you want it to be bright and clear. Otherwise, you might want to look at some soft, ambient lighting in the form of chandeliers, short pendants or wall lamps. You could use accent lighting around your bath in the form to create a tranquil, spa feel, as well.
The sink, the mirror, shower and/or bath are the places where you might want the clearest and strongest light. You can use these if you want it to be bright and clear. Otherwise, you might want to look at some soft, ambient lighting in the form of chandeliers, short pendants or wall lamps. You could use accent lighting around your bath in the form to create a tranquil, spa feel, as well. 