Bathroom with Grey Walls and Orange Walls Ideas and Designs
Refine by:
Budget
Sort by:Popular Today
161 - 180 of 159,744 photos
Item 1 of 3

Photo by Kirsten Robertson.
This is an example of an expansive traditional ensuite bathroom in Seattle with shaker cabinets, a freestanding bath, a corner shower, marble tiles, grey walls, marble flooring, a submerged sink, engineered stone worktops, white floors, a hinged door, white worktops, double sinks, a built in vanity unit, a vaulted ceiling, wallpapered walls, grey tiles and white cabinets.
This is an example of an expansive traditional ensuite bathroom in Seattle with shaker cabinets, a freestanding bath, a corner shower, marble tiles, grey walls, marble flooring, a submerged sink, engineered stone worktops, white floors, a hinged door, white worktops, double sinks, a built in vanity unit, a vaulted ceiling, wallpapered walls, grey tiles and white cabinets.
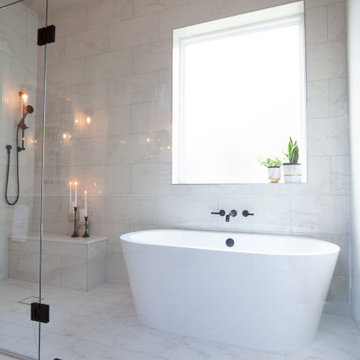
This is an example of a large classic ensuite wet room bathroom in Dallas with shaker cabinets, grey cabinets, a freestanding bath, a two-piece toilet, white tiles, porcelain tiles, grey walls, marble flooring, a submerged sink, engineered stone worktops, beige floors, a hinged door, white worktops, a shower bench, double sinks and a built in vanity unit.
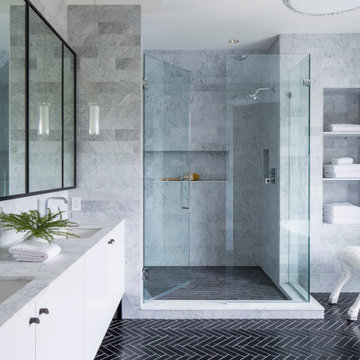
Martha O'Hara Interiors, Interior Design & Photo Styling | Streeter Homes, Builder | Troy Thies, Photography | Swan Architecture, Architect |
Please Note: All “related,” “similar,” and “sponsored” products tagged or listed by Houzz are not actual products pictured. They have not been approved by Martha O’Hara Interiors nor any of the professionals credited. For information about our work, please contact design@oharainteriors.com.

Inspiration for a medium sized retro ensuite bathroom in Paris with flat-panel cabinets, white cabinets, a submerged bath, a shower/bath combination, a wall mounted toilet, orange tiles, red tiles, ceramic tiles, orange walls, light hardwood flooring, a built-in sink, multi-coloured floors, white worktops, a single sink, a floating vanity unit and a hinged door.

Il bagno principale è stato ricavato in uno spazio stretto e lungo dove si è scelto di collocare la doccia a ridosso della finestra e addossare i sanitari ed il lavabo su un lato per permettere una migliore fruizione dell’ambiente. L’uso della resina in continuità tra pavimento e soffitto e lo specchio che corre lungo il lato del bagno, lo rendono percettivamente più ampio e accogliente.
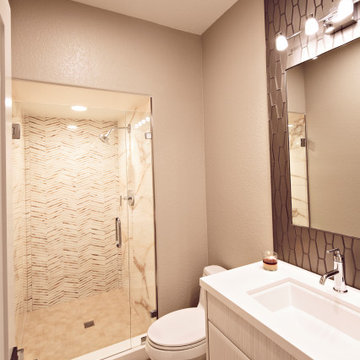
A sophisticated bathroom renovation for a guest bath is a play on tile pattern and shape. A mix of prints, geometric shapes and color tones enliven this space in a modern way.

This incredible design + build remodel completely transformed this from a builders basic master bath to a destination spa! Floating vanity with dressing area, large format tiles behind the luxurious bath, walk in curbless shower with linear drain. This bathroom is truly fit for relaxing in luxurious comfort.

Photo of a large modern ensuite bathroom in New York with flat-panel cabinets, white cabinets, a freestanding bath, a corner shower, a one-piece toilet, grey tiles, marble tiles, grey walls, ceramic flooring, quartz worktops, grey floors, a sliding door, white worktops, a shower bench and double sinks.
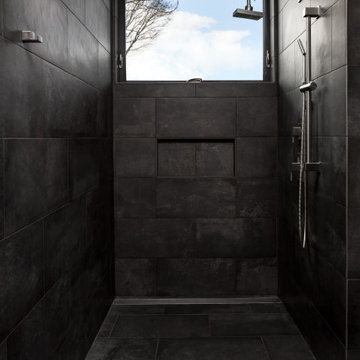
Bathroom designed for barrier free living. Tiled walls and floors and a seamless transition shower. Plans of this ADU are available for sale.
Photo of a small contemporary ensuite bathroom in Portland with flat-panel cabinets, light wood cabinets, a built-in shower, a one-piece toilet, grey tiles, ceramic tiles, grey walls, ceramic flooring, an integrated sink, grey floors, an open shower, white worktops, a single sink and a floating vanity unit.
Photo of a small contemporary ensuite bathroom in Portland with flat-panel cabinets, light wood cabinets, a built-in shower, a one-piece toilet, grey tiles, ceramic tiles, grey walls, ceramic flooring, an integrated sink, grey floors, an open shower, white worktops, a single sink and a floating vanity unit.

Design ideas for a small contemporary bathroom in Rome with an alcove shower, a two-piece toilet, grey tiles, mosaic tiles, grey walls, concrete flooring, a vessel sink, solid surface worktops, grey floors, a hinged door, black worktops, a shower bench and a single sink.
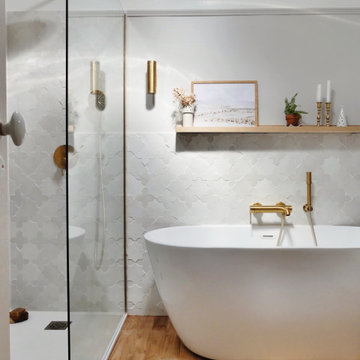
Rénovation et décoration d'une salle de bain dans un esprit chic et intemporel.
Design ideas for a medium sized classic ensuite bathroom in Nantes with green cabinets, a built-in bath, a built-in shower, white tiles, ceramic tiles, grey walls, light hardwood flooring, a console sink and double sinks.
Design ideas for a medium sized classic ensuite bathroom in Nantes with green cabinets, a built-in bath, a built-in shower, white tiles, ceramic tiles, grey walls, light hardwood flooring, a console sink and double sinks.

Bathroom with oak vanity and nice walk-in shower.
Inspiration for a small traditional shower room bathroom in Milwaukee with freestanding cabinets, brown cabinets, a corner shower, a two-piece toilet, white tiles, porcelain tiles, grey walls, cement flooring, a vessel sink, wooden worktops, grey floors, a hinged door, brown worktops, a single sink and a freestanding vanity unit.
Inspiration for a small traditional shower room bathroom in Milwaukee with freestanding cabinets, brown cabinets, a corner shower, a two-piece toilet, white tiles, porcelain tiles, grey walls, cement flooring, a vessel sink, wooden worktops, grey floors, a hinged door, brown worktops, a single sink and a freestanding vanity unit.

Inspiration for a large modern ensuite bathroom in San Francisco with flat-panel cabinets, white cabinets, an alcove shower, a wall mounted toilet, white tiles, porcelain tiles, grey walls, porcelain flooring, an integrated sink, engineered stone worktops, grey floors, a hinged door, white worktops, a shower bench, double sinks and a floating vanity unit.

Ensuite bathroom with skylight, oak vanity, walk-in shower with large format grey tiles.
Photo of a modern ensuite bathroom in Melbourne with beige cabinets, a walk-in shower, grey tiles, porcelain tiles, grey walls, porcelain flooring, engineered stone worktops, an open shower, a wall niche and a floating vanity unit.
Photo of a modern ensuite bathroom in Melbourne with beige cabinets, a walk-in shower, grey tiles, porcelain tiles, grey walls, porcelain flooring, engineered stone worktops, an open shower, a wall niche and a floating vanity unit.
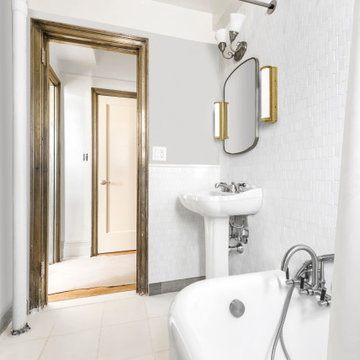
Bathroom renovation in a pre-war apartment on Manhattan's Upper West Side.
Photo of a small classic bathroom in New York with white cabinets, a corner bath, a shower/bath combination, a one-piece toilet, white tiles, ceramic tiles, grey walls, ceramic flooring, a console sink, white floors, a shower curtain, white worktops, a single sink and a freestanding vanity unit.
Photo of a small classic bathroom in New York with white cabinets, a corner bath, a shower/bath combination, a one-piece toilet, white tiles, ceramic tiles, grey walls, ceramic flooring, a console sink, white floors, a shower curtain, white worktops, a single sink and a freestanding vanity unit.

Originally this was an old 80's bathroom where the wall separated the vanity from the shower and toilet. By removing the wall and changing the window configuration, we were able to create this relaxing open floor plan master bathroom.

This bathroom addition includes a beautiful oversized seamless walk-in shower with a bench and shower shelf.
This is an example of a large classic ensuite bathroom in San Francisco with shaker cabinets, black cabinets, a built-in shower, white tiles, porcelain tiles, grey walls, porcelain flooring, a submerged sink, engineered stone worktops, white floors, a hinged door, white worktops, a shower bench and double sinks.
This is an example of a large classic ensuite bathroom in San Francisco with shaker cabinets, black cabinets, a built-in shower, white tiles, porcelain tiles, grey walls, porcelain flooring, a submerged sink, engineered stone worktops, white floors, a hinged door, white worktops, a shower bench and double sinks.

Timeless elegance in this grey and white master bath. Separate his and her closets adjoin.
Design ideas for a large traditional ensuite bathroom in Atlanta with shaker cabinets, white cabinets, a submerged bath, a built-in shower, a two-piece toilet, grey tiles, marble tiles, grey walls, marble flooring, a submerged sink, quartz worktops, grey floors, a hinged door, white worktops, a shower bench, double sinks and a built in vanity unit.
Design ideas for a large traditional ensuite bathroom in Atlanta with shaker cabinets, white cabinets, a submerged bath, a built-in shower, a two-piece toilet, grey tiles, marble tiles, grey walls, marble flooring, a submerged sink, quartz worktops, grey floors, a hinged door, white worktops, a shower bench, double sinks and a built in vanity unit.

Inspiration for a small contemporary bathroom in Brisbane with an alcove bath, a corner shower, grey tiles, ceramic tiles, grey walls, ceramic flooring, a vessel sink, grey floors, a hinged door, white worktops, a single sink and a floating vanity unit.
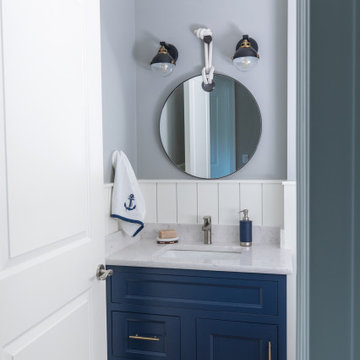
www.genevacabinet.com . . . Home bar on upper level of home, cabinetry by Shiloh Cabinetry
Inspiration for a medium sized nautical bathroom in Milwaukee with flat-panel cabinets, blue cabinets, white tiles, porcelain tiles, grey walls, porcelain flooring, a submerged sink, engineered stone worktops, beige floors, white worktops, a single sink and a built in vanity unit.
Inspiration for a medium sized nautical bathroom in Milwaukee with flat-panel cabinets, blue cabinets, white tiles, porcelain tiles, grey walls, porcelain flooring, a submerged sink, engineered stone worktops, beige floors, white worktops, a single sink and a built in vanity unit.
Bathroom with Grey Walls and Orange Walls Ideas and Designs
9

 Shelves and shelving units, like ladder shelves, will give you extra space without taking up too much floor space. Also look for wire, wicker or fabric baskets, large and small, to store items under or next to the sink, or even on the wall.
Shelves and shelving units, like ladder shelves, will give you extra space without taking up too much floor space. Also look for wire, wicker or fabric baskets, large and small, to store items under or next to the sink, or even on the wall.  The sink, the mirror, shower and/or bath are the places where you might want the clearest and strongest light. You can use these if you want it to be bright and clear. Otherwise, you might want to look at some soft, ambient lighting in the form of chandeliers, short pendants or wall lamps. You could use accent lighting around your bath in the form to create a tranquil, spa feel, as well.
The sink, the mirror, shower and/or bath are the places where you might want the clearest and strongest light. You can use these if you want it to be bright and clear. Otherwise, you might want to look at some soft, ambient lighting in the form of chandeliers, short pendants or wall lamps. You could use accent lighting around your bath in the form to create a tranquil, spa feel, as well. 