Bathroom with Grey Walls and Red Floors Ideas and Designs
Refine by:
Budget
Sort by:Popular Today
1 - 20 of 36 photos
Item 1 of 3
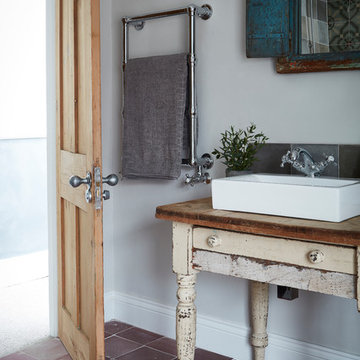
Jacqui Melville
Inspiration for a rustic bathroom in London with grey walls, ceramic flooring, a vessel sink and red floors.
Inspiration for a rustic bathroom in London with grey walls, ceramic flooring, a vessel sink and red floors.
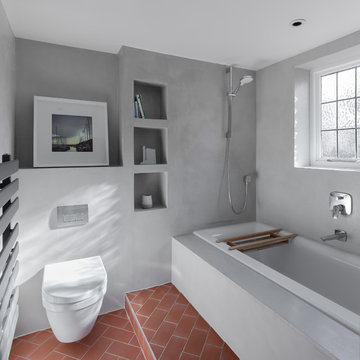
Peter Landers
Photo of a medium sized rural family bathroom in Oxfordshire with flat-panel cabinets, white cabinets, a shower/bath combination, a wall mounted toilet, grey tiles, grey walls, terracotta flooring, a trough sink, solid surface worktops, red floors, an open shower and yellow worktops.
Photo of a medium sized rural family bathroom in Oxfordshire with flat-panel cabinets, white cabinets, a shower/bath combination, a wall mounted toilet, grey tiles, grey walls, terracotta flooring, a trough sink, solid surface worktops, red floors, an open shower and yellow worktops.
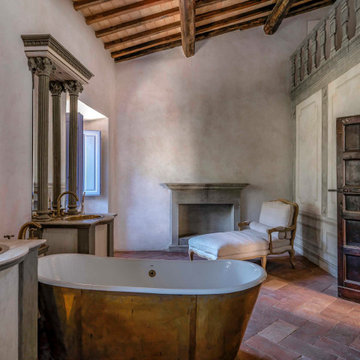
Mediterranean bathroom in Florence with a freestanding bath, grey walls, a built-in sink, red floors, white worktops, double sinks, a built in vanity unit, exposed beams, a vaulted ceiling and a wood ceiling.

This is an example of a contemporary bathroom in Paris with medium wood cabinets, white tiles, grey walls, terracotta flooring, a vessel sink, wooden worktops, red floors and flat-panel cabinets.
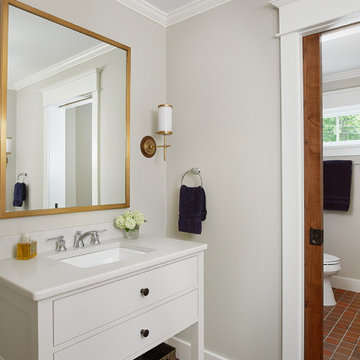
This cozy lake cottage skillfully incorporates a number of features that would normally be restricted to a larger home design. A glance of the exterior reveals a simple story and a half gable running the length of the home, enveloping the majority of the interior spaces. To the rear, a pair of gables with copper roofing flanks a covered dining area and screened porch. Inside, a linear foyer reveals a generous staircase with cascading landing.
Further back, a centrally placed kitchen is connected to all of the other main level entertaining spaces through expansive cased openings. A private study serves as the perfect buffer between the homes master suite and living room. Despite its small footprint, the master suite manages to incorporate several closets, built-ins, and adjacent master bath complete with a soaker tub flanked by separate enclosures for a shower and water closet.
Upstairs, a generous double vanity bathroom is shared by a bunkroom, exercise space, and private bedroom. The bunkroom is configured to provide sleeping accommodations for up to 4 people. The rear-facing exercise has great views of the lake through a set of windows that overlook the copper roof of the screened porch below.

Ph ©Ezio Manciucca
Large modern ensuite bathroom in Other with medium wood cabinets, concrete flooring, a vessel sink, concrete worktops, red floors, a freestanding bath, a shower/bath combination, grey walls and an open shower.
Large modern ensuite bathroom in Other with medium wood cabinets, concrete flooring, a vessel sink, concrete worktops, red floors, a freestanding bath, a shower/bath combination, grey walls and an open shower.
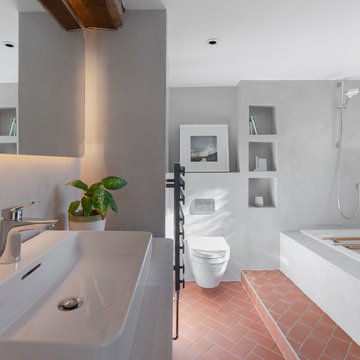
Peter Landers
Design ideas for a medium sized scandinavian family bathroom in Oxfordshire with a built-in bath, a shower/bath combination, a wall mounted toilet, grey tiles, grey walls, ceramic flooring, a trough sink, wooden worktops, red floors, an open shower and beige worktops.
Design ideas for a medium sized scandinavian family bathroom in Oxfordshire with a built-in bath, a shower/bath combination, a wall mounted toilet, grey tiles, grey walls, ceramic flooring, a trough sink, wooden worktops, red floors, an open shower and beige worktops.
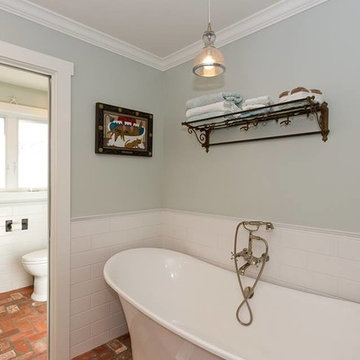
Design ideas for a large classic ensuite bathroom in Orange County with beaded cabinets, grey cabinets, a freestanding bath, an alcove shower, a one-piece toilet, white tiles, ceramic tiles, grey walls, brick flooring, a vessel sink, marble worktops, red floors, a hinged door and grey worktops.
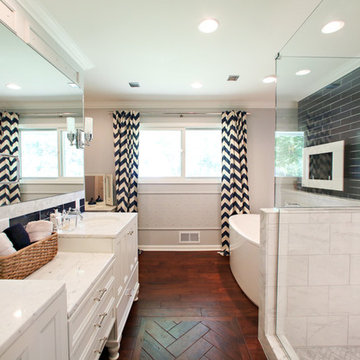
Featured on DIY Network’s Bath Crashers, this lovely bathroom shows off our 61 Navy glaze in a stunning fireplace backsplash. The combination of dark rustic wood, marble, and chevron patterns work together for a bathroom we would love in our own home!
3″x12″ Subway Tile – 61 Navy
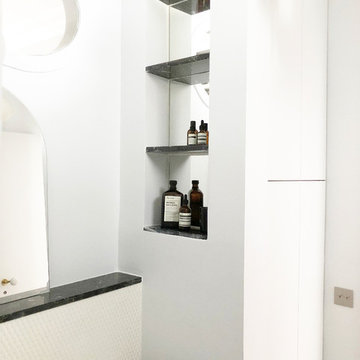
Design ideas for a medium sized bohemian ensuite bathroom in Paris with beaded cabinets, an alcove shower, white tiles, mosaic tiles, grey walls, terracotta flooring, a pedestal sink, red floors and a shower curtain.
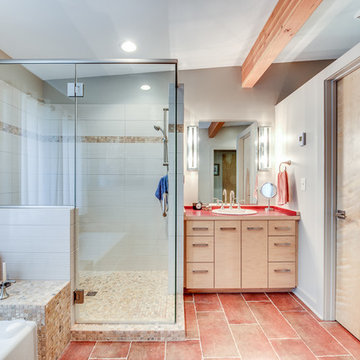
Master bath with corner shower
Photo by Sarah Terranova
Inspiration for a medium sized retro ensuite bathroom in Kansas City with flat-panel cabinets, light wood cabinets, an alcove bath, a walk-in shower, a two-piece toilet, grey tiles, porcelain tiles, grey walls, terracotta flooring, a built-in sink, laminate worktops, red floors, a hinged door and red worktops.
Inspiration for a medium sized retro ensuite bathroom in Kansas City with flat-panel cabinets, light wood cabinets, an alcove bath, a walk-in shower, a two-piece toilet, grey tiles, porcelain tiles, grey walls, terracotta flooring, a built-in sink, laminate worktops, red floors, a hinged door and red worktops.
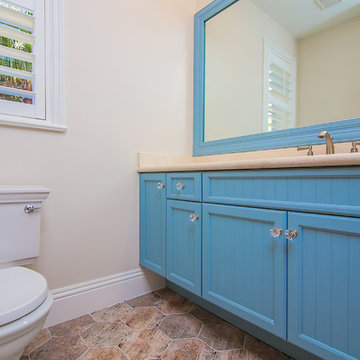
Hexagon flooring and paint by Home Design Center of Florida
Photography by Kaunis Hetki
This is an example of a small farmhouse bathroom in Miami with grey walls, engineered stone worktops, recessed-panel cabinets, blue cabinets, a one-piece toilet, terracotta flooring and red floors.
This is an example of a small farmhouse bathroom in Miami with grey walls, engineered stone worktops, recessed-panel cabinets, blue cabinets, a one-piece toilet, terracotta flooring and red floors.
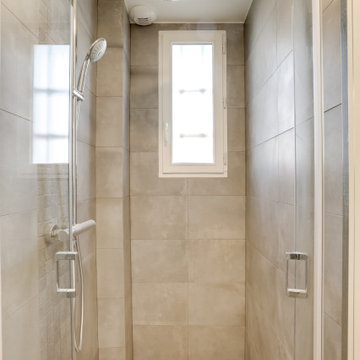
Inspiration for a small midcentury shower room bathroom in Paris with an alcove shower, ceramic tiles, grey walls, red floors, a hinged door and a floating vanity unit.
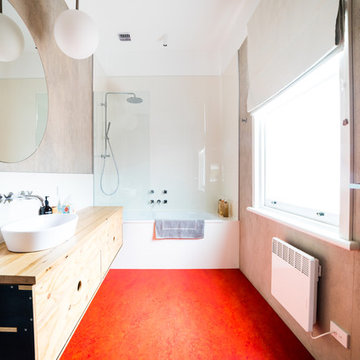
Photos: Natalie Mendham
Design ideas for a contemporary bathroom in Hobart with a shower/bath combination, grey walls, lino flooring, wooden worktops and red floors.
Design ideas for a contemporary bathroom in Hobart with a shower/bath combination, grey walls, lino flooring, wooden worktops and red floors.
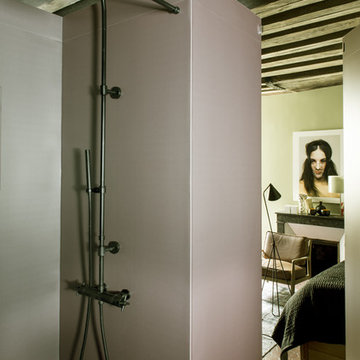
Photo of a small bohemian ensuite bathroom in Paris with a walk-in shower, grey walls, terracotta flooring and red floors.
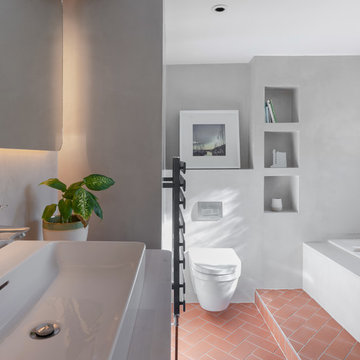
Peter Landers
Photo of a medium sized scandi family bathroom in Oxfordshire with a built-in bath, a shower/bath combination, a wall mounted toilet, grey tiles, grey walls, ceramic flooring, a trough sink, wooden worktops, red floors, an open shower and beige worktops.
Photo of a medium sized scandi family bathroom in Oxfordshire with a built-in bath, a shower/bath combination, a wall mounted toilet, grey tiles, grey walls, ceramic flooring, a trough sink, wooden worktops, red floors, an open shower and beige worktops.
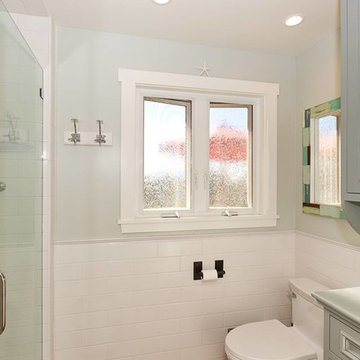
This is an example of a large traditional ensuite bathroom in Orange County with beaded cabinets, grey cabinets, a freestanding bath, an alcove shower, a one-piece toilet, white tiles, ceramic tiles, grey walls, brick flooring, a vessel sink, marble worktops, red floors, a hinged door and grey worktops.
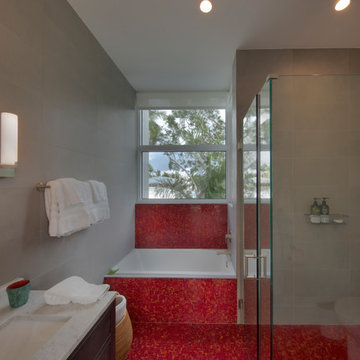
Gulf Building completed this two-story custom guest home and art studio in Fort Lauderdale, Florida. Featuring a contemporary, natural feel, this custom home with over 8,500 square feet contains four bedrooms, four baths,and a natural light art studio. This home is known to family and friends as “HATS” House Across the Street
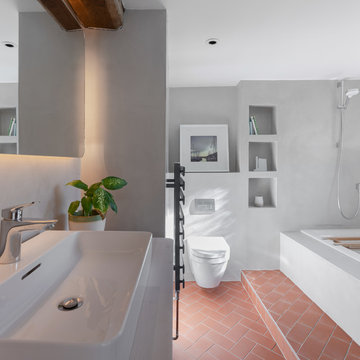
Peter Landers
Design ideas for a medium sized farmhouse family bathroom in Oxfordshire with flat-panel cabinets, white cabinets, a shower/bath combination, a wall mounted toilet, grey tiles, grey walls, terracotta flooring, a trough sink, solid surface worktops, red floors, an open shower and yellow worktops.
Design ideas for a medium sized farmhouse family bathroom in Oxfordshire with flat-panel cabinets, white cabinets, a shower/bath combination, a wall mounted toilet, grey tiles, grey walls, terracotta flooring, a trough sink, solid surface worktops, red floors, an open shower and yellow worktops.
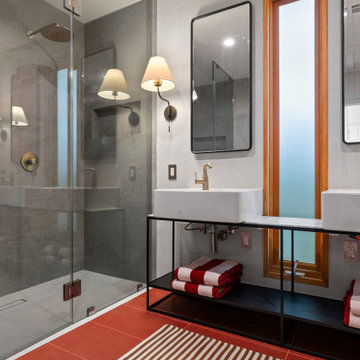
Complete Bathroom Remodel
Design ideas for a medium sized modern ensuite bathroom in Los Angeles with open cabinets, white cabinets, an alcove bath, a built-in shower, a one-piece toilet, grey tiles, cement tiles, grey walls, cement flooring, a vessel sink, engineered stone worktops, red floors, a hinged door, white worktops, a wall niche, double sinks and a freestanding vanity unit.
Design ideas for a medium sized modern ensuite bathroom in Los Angeles with open cabinets, white cabinets, an alcove bath, a built-in shower, a one-piece toilet, grey tiles, cement tiles, grey walls, cement flooring, a vessel sink, engineered stone worktops, red floors, a hinged door, white worktops, a wall niche, double sinks and a freestanding vanity unit.
Bathroom with Grey Walls and Red Floors Ideas and Designs
1

 Shelves and shelving units, like ladder shelves, will give you extra space without taking up too much floor space. Also look for wire, wicker or fabric baskets, large and small, to store items under or next to the sink, or even on the wall.
Shelves and shelving units, like ladder shelves, will give you extra space without taking up too much floor space. Also look for wire, wicker or fabric baskets, large and small, to store items under or next to the sink, or even on the wall.  The sink, the mirror, shower and/or bath are the places where you might want the clearest and strongest light. You can use these if you want it to be bright and clear. Otherwise, you might want to look at some soft, ambient lighting in the form of chandeliers, short pendants or wall lamps. You could use accent lighting around your bath in the form to create a tranquil, spa feel, as well.
The sink, the mirror, shower and/or bath are the places where you might want the clearest and strongest light. You can use these if you want it to be bright and clear. Otherwise, you might want to look at some soft, ambient lighting in the form of chandeliers, short pendants or wall lamps. You could use accent lighting around your bath in the form to create a tranquil, spa feel, as well. 