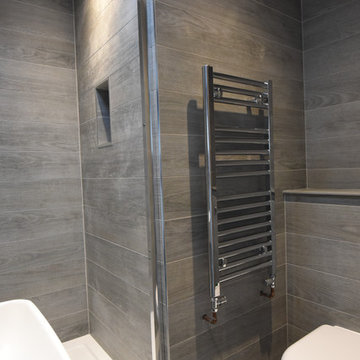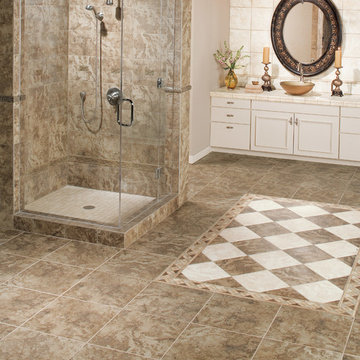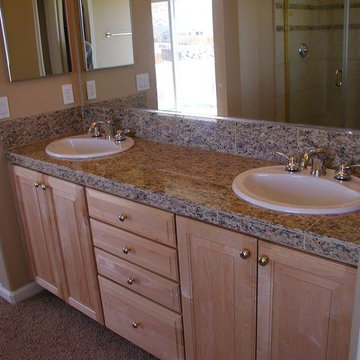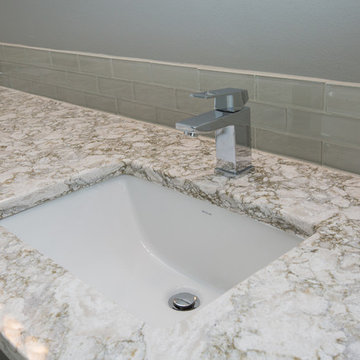Bathroom with Grey Walls and Tiled Worktops Ideas and Designs
Refine by:
Budget
Sort by:Popular Today
1 - 20 of 931 photos
Item 1 of 3

Photos by SpaceCrafting
Medium sized classic shower room bathroom in Minneapolis with a vessel sink, light wood cabinets, tiled worktops, a walk-in shower, a two-piece toilet, grey tiles, stone tiles, grey walls, ceramic flooring, an open shower and flat-panel cabinets.
Medium sized classic shower room bathroom in Minneapolis with a vessel sink, light wood cabinets, tiled worktops, a walk-in shower, a two-piece toilet, grey tiles, stone tiles, grey walls, ceramic flooring, an open shower and flat-panel cabinets.

Inspiration for a medium sized contemporary ensuite bathroom in New York with flat-panel cabinets, beige cabinets, an alcove shower, a two-piece toilet, grey tiles, porcelain tiles, grey walls, porcelain flooring, an integrated sink, tiled worktops, grey floors, an open shower, grey worktops, a shower bench, a single sink and a built in vanity unit.

Design ideas for a small modern shower room bathroom in London with glass-front cabinets, a walk-in shower, a wall mounted toilet, grey tiles, porcelain tiles, grey walls, porcelain flooring, a built-in sink, tiled worktops, grey floors, an open shower, grey worktops, a single sink and a built in vanity unit.

Design ideas for a large contemporary shower room bathroom in Milan with an alcove bath, an alcove shower, a wall mounted toilet, beige tiles, grey tiles, porcelain tiles, porcelain flooring, a vessel sink, tiled worktops, an open shower, brown worktops, a shower bench, a single sink, a floating vanity unit, grey walls and grey floors.

Full renovation of a Victorian terrace house including loft and side return extensions, full interior refurbishment and garden landscaping to create a beautiful family home.
A blend of traditional and modern design elements were expertly executed to deliver a light, stylish and inviting space.
Photo Credits : Simon Richards

Bagno padronale con grande doccia emozionale, vasca da bagno, doppi lavabi e sanitari.
Pareti di fondo con piastrelle lavorate per enfatizzare la matericità e illuminazione in gola di luce.

Design ideas for a medium sized classic ensuite bathroom in Auckland with open cabinets, white cabinets, an alcove shower, grey tiles, mirror tiles, grey walls, porcelain flooring, a vessel sink, tiled worktops, white floors, an open shower, white worktops, a wall niche, a single sink and a floating vanity unit.

This existing three storey Victorian Villa was completely redesigned, altering the layout on every floor and adding a new basement under the house to provide a fourth floor.
After under-pinning and constructing the new basement level, a new cinema room, wine room, and cloakroom was created, extending the existing staircase so that a central stairwell now extended over the four floors.
On the ground floor, we refurbished the existing parquet flooring and created a ‘Club Lounge’ in one of the front bay window rooms for our clients to entertain and use for evenings and parties, a new family living room linked to the large kitchen/dining area. The original cloakroom was directly off the large entrance hall under the stairs which the client disliked, so this was moved to the basement when the staircase was extended to provide the access to the new basement.
First floor was completely redesigned and changed, moving the master bedroom from one side of the house to the other, creating a new master suite with large bathroom and bay-windowed dressing room. A new lobby area was created which lead to the two children’s rooms with a feature light as this was a prominent view point from the large landing area on this floor, and finally a study room.
On the second floor the existing bedroom was remodelled and a new ensuite wet-room was created in an adjoining attic space once the structural alterations to forming a new floor and subsequent roof alterations were carried out.
A comprehensive FF&E package of loose furniture and custom designed built in furniture was installed, along with an AV system for the new cinema room and music integration for the Club Lounge and remaining floors also.

Made in Spain, Evolution InMetro is a reverse bevel subway ceramic wall tile. Evolution InMetro is a twist on a classic metro tile. This classic style is enhanced by offering may colors in different designs and sizes. This complete and contemporary collection incorporates a variety of decors. This Range of Tiles are Suitable For: Bathrooms, Wet Rooms, Kitchens, Walls and Commercial Wall Applications.

Design ideas for a medium sized mediterranean ensuite bathroom in Other with recessed-panel cabinets, white cabinets, a corner shower, white tiles, ceramic tiles, grey walls, travertine flooring, a vessel sink, tiled worktops, brown floors and a hinged door.

Builder/Remodeler: M&S Resources- Phillip Moreno/ Materials provided by: Cherry City Interiors & Design/ Interior Design by: Shelli Dierck &Leslie Kampstra/ Photographs by:

Carolyn Patterson
Photo of a medium sized mediterranean bathroom in Los Angeles with freestanding cabinets, white cabinets, a claw-foot bath, a shower/bath combination, a one-piece toilet, grey tiles, metro tiles, grey walls, cement flooring, an integrated sink, tiled worktops, grey floors and an open shower.
Photo of a medium sized mediterranean bathroom in Los Angeles with freestanding cabinets, white cabinets, a claw-foot bath, a shower/bath combination, a one-piece toilet, grey tiles, metro tiles, grey walls, cement flooring, an integrated sink, tiled worktops, grey floors and an open shower.

Design ideas for a large modern ensuite bathroom in Melbourne with black cabinets, a freestanding bath, a double shower, a wall mounted toilet, grey tiles, porcelain tiles, grey walls, pebble tile flooring, tiled worktops, grey floors, a sliding door, white worktops, double sinks and a floating vanity unit.

This is an example of a large modern ensuite bathroom in Minneapolis with flat-panel cabinets, black cabinets, a freestanding bath, a corner shower, a two-piece toilet, beige tiles, ceramic tiles, grey walls, porcelain flooring, a built-in sink, tiled worktops, grey floors, a hinged door, white worktops, a wall niche, double sinks and a built in vanity unit.

Photo of a medium sized contemporary grey and white shower room bathroom in London with grey cabinets, a walk-in shower, grey tiles, cement tiles, grey walls, limestone flooring, a vessel sink, tiled worktops, grey floors, an open shower, grey worktops, a single sink and a built in vanity unit.

Stylish Shower room interior by Janey Butler Interiors in this Llama Group penthouse suite. With large format dark grey tiles, open shelving and walk in glass shower room. Before Images at the end of the album.

Stylish Shower room interior by Janey Butler Interiors in this Llama Group penthouse suite. With large format dark grey tiles, open shelving and walk in glass shower room. Before Images at the end of the album.

Inspiration for a medium sized traditional ensuite bathroom in Other with raised-panel cabinets, light wood cabinets, an alcove bath, an alcove shower, a two-piece toilet, beige tiles, ceramic tiles, grey walls, tiled worktops, beige floors, a hinged door and a built-in sink.

Design ideas for a medium sized modern bathroom in Los Angeles with open cabinets, a wall mounted toilet, grey walls, porcelain flooring, a vessel sink, tiled worktops, grey floors and an open shower.

Design ideas for a large contemporary ensuite bathroom in Portland with shaker cabinets, white cabinets, a freestanding bath, an alcove shower, a one-piece toilet, grey tiles, ceramic tiles, grey walls, ceramic flooring, a console sink and tiled worktops.
Bathroom with Grey Walls and Tiled Worktops Ideas and Designs
1

 Shelves and shelving units, like ladder shelves, will give you extra space without taking up too much floor space. Also look for wire, wicker or fabric baskets, large and small, to store items under or next to the sink, or even on the wall.
Shelves and shelving units, like ladder shelves, will give you extra space without taking up too much floor space. Also look for wire, wicker or fabric baskets, large and small, to store items under or next to the sink, or even on the wall.  The sink, the mirror, shower and/or bath are the places where you might want the clearest and strongest light. You can use these if you want it to be bright and clear. Otherwise, you might want to look at some soft, ambient lighting in the form of chandeliers, short pendants or wall lamps. You could use accent lighting around your bath in the form to create a tranquil, spa feel, as well.
The sink, the mirror, shower and/or bath are the places where you might want the clearest and strongest light. You can use these if you want it to be bright and clear. Otherwise, you might want to look at some soft, ambient lighting in the form of chandeliers, short pendants or wall lamps. You could use accent lighting around your bath in the form to create a tranquil, spa feel, as well. 