Bathroom with Grey Walls and Wooden Worktops Ideas and Designs
Refine by:
Budget
Sort by:Popular Today
41 - 60 of 3,845 photos
Item 1 of 3

Margaret Wright
This is an example of a farmhouse shower room bathroom in Charleston with a corner shower, metro tiles, grey walls, medium hardwood flooring, a vessel sink, wooden worktops, brown floors, a hinged door, brown worktops, distressed cabinets and brown tiles.
This is an example of a farmhouse shower room bathroom in Charleston with a corner shower, metro tiles, grey walls, medium hardwood flooring, a vessel sink, wooden worktops, brown floors, a hinged door, brown worktops, distressed cabinets and brown tiles.

This is an example of a medium sized contemporary shower room bathroom in Frankfurt with a freestanding bath, a built-in shower, a wall mounted toilet, grey tiles, a vessel sink, grey floors, open cabinets, light wood cabinets, grey walls, slate flooring, wooden worktops, brown worktops and a sliding door.
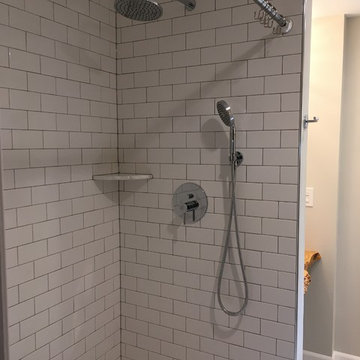
Design ideas for a medium sized rustic shower room bathroom in DC Metro with an alcove shower, white tiles, metro tiles, grey walls, porcelain flooring, a vessel sink, wooden worktops and grey floors.

Bradshaw Photography
Inspiration for a medium sized rustic shower room bathroom in Columbus with open cabinets, distressed cabinets, a one-piece toilet, grey tiles, ceramic tiles, grey walls, ceramic flooring, wooden worktops, a vessel sink, brown worktops, an alcove shower, brown floors and a hinged door.
Inspiration for a medium sized rustic shower room bathroom in Columbus with open cabinets, distressed cabinets, a one-piece toilet, grey tiles, ceramic tiles, grey walls, ceramic flooring, wooden worktops, a vessel sink, brown worktops, an alcove shower, brown floors and a hinged door.

A contemporary penthouse apartment in St John's Wood in a converted church. Right next to the famous Beatles crossing next to the Abbey Road.
Concrete clad bathrooms with a fully lit ceiling made of plexiglass panels. The walls and flooring is made of real concrete panels, which give a very cool effect. While underfloor heating keeps these spaces warm, the panels themselves seem to emanate a cooling feeling. Both the ventilation and lighting is hidden above, and the ceiling also allows us to integrate the overhead shower.
Integrated washing machine within a beautifully detailed walnut joinery.

The guest bathroom features an open shower with a concrete tile floor. The walls are finished with smooth matte concrete. The vanity is a recycled cabinet that we had customized to fit the vessel sink. The matte black fixtures are wall mounted.
© Joe Fletcher Photography

Double sink gray bathroom with manor house porcelain tile floors. Manor house tile has the look of natural stone with the durability of porcelain.
Photo of a medium sized world-inspired ensuite bathroom in Birmingham with grey tiles, porcelain tiles, grey walls, porcelain flooring, flat-panel cabinets, light wood cabinets, a vessel sink, a walk-in shower, a one-piece toilet, wooden worktops, grey floors and brown worktops.
Photo of a medium sized world-inspired ensuite bathroom in Birmingham with grey tiles, porcelain tiles, grey walls, porcelain flooring, flat-panel cabinets, light wood cabinets, a vessel sink, a walk-in shower, a one-piece toilet, wooden worktops, grey floors and brown worktops.

Download our free ebook, Creating the Ideal Kitchen. DOWNLOAD NOW
This unit, located in a 4-flat owned by TKS Owners Jeff and Susan Klimala, was remodeled as their personal pied-à-terre, and doubles as an Airbnb property when they are not using it. Jeff and Susan were drawn to the location of the building, a vibrant Chicago neighborhood, 4 blocks from Wrigley Field, as well as to the vintage charm of the 1890’s building. The entire 2 bed, 2 bath unit was renovated and furnished, including the kitchen, with a specific Parisian vibe in mind.
Although the location and vintage charm were all there, the building was not in ideal shape -- the mechanicals -- from HVAC, to electrical, plumbing, to needed structural updates, peeling plaster, out of level floors, the list was long. Susan and Jeff drew on their expertise to update the issues behind the walls while also preserving much of the original charm that attracted them to the building in the first place -- heart pine floors, vintage mouldings, pocket doors and transoms.
Because this unit was going to be primarily used as an Airbnb, the Klimalas wanted to make it beautiful, maintain the character of the building, while also specifying materials that would last and wouldn’t break the budget. Susan enjoyed the hunt of specifying these items and still coming up with a cohesive creative space that feels a bit French in flavor.
Parisian style décor is all about casual elegance and an eclectic mix of old and new. Susan had fun sourcing some more personal pieces of artwork for the space, creating a dramatic black, white and moody green color scheme for the kitchen and highlighting the living room with pieces to showcase the vintage fireplace and pocket doors.
Photographer: @MargaretRajic
Photo stylist: @Brandidevers
Do you have a new home that has great bones but just doesn’t feel comfortable and you can’t quite figure out why? Contact us here to see how we can help!

This is an example of a small modern shower room bathroom in Other with open cabinets, beige cabinets, a walk-in shower, a wall mounted toilet, grey walls, cement flooring, a vessel sink, wooden worktops, grey floors, an open shower, beige worktops, a single sink and a freestanding vanity unit.

This small bathroom needed to serve a family with 4 kids, so double sinks were still a must. The rustic vanity turned out so beautiful and they loved the idea of raised ceramic sinks.
Oil rubbed bronze accents, soft gray paint, gray wood plank ceramic tile, and white penny tile in the shower pulled this bathroom together seamlessly.

Design ideas for a contemporary ensuite bathroom in Montpellier with a freestanding bath, black and white tiles, grey walls, pebble tile flooring, an integrated sink, wooden worktops, grey floors and brown worktops.
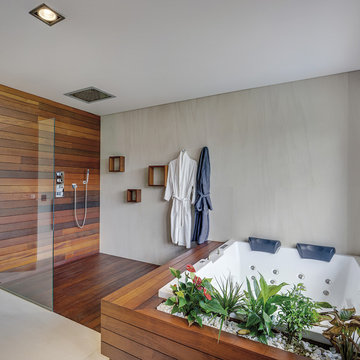
Deluxe Calacatta provides a breath-taking backdrop in a bathroom with otherwise subdued walls, attracting the eyes to the thoughtful design of the space. Here its veins stretch upwards, amplifying the height of the washroom.
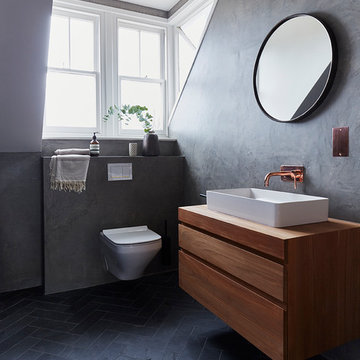
This is an example of a modern shower room bathroom in Hertfordshire with flat-panel cabinets, medium wood cabinets, a wall mounted toilet, grey walls, a vessel sink, wooden worktops, black floors and brown worktops.

Bad im Unique Cube
Large urban ensuite bathroom in Other with a freestanding bath, ceramic flooring, a vessel sink, a corner shower, a wall mounted toilet, grey walls, grey floors, an open shower, grey tiles, wooden worktops, grey worktops and feature lighting.
Large urban ensuite bathroom in Other with a freestanding bath, ceramic flooring, a vessel sink, a corner shower, a wall mounted toilet, grey walls, grey floors, an open shower, grey tiles, wooden worktops, grey worktops and feature lighting.

Fotos by Ines Grabner
Inspiration for a small contemporary shower room bathroom in Berlin with dark wood cabinets, a built-in shower, a wall mounted toilet, grey tiles, slate tiles, grey walls, slate flooring, a vessel sink, flat-panel cabinets, wooden worktops, grey floors, an open shower and brown worktops.
Inspiration for a small contemporary shower room bathroom in Berlin with dark wood cabinets, a built-in shower, a wall mounted toilet, grey tiles, slate tiles, grey walls, slate flooring, a vessel sink, flat-panel cabinets, wooden worktops, grey floors, an open shower and brown worktops.
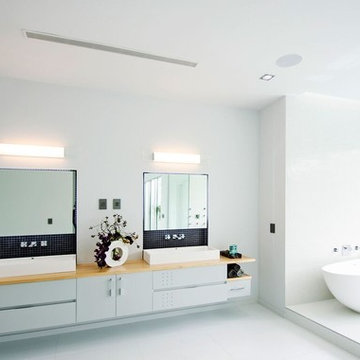
Expansive contemporary ensuite bathroom in Orange County with flat-panel cabinets, grey cabinets, a freestanding bath, grey walls, a vessel sink, wooden worktops, a walk-in shower, porcelain flooring, white floors and an open shower.

Everything you need in a 3m x 1.2m Ensuite. Concrete look 1.2x600 tiles wall and floor, Custom made open vanity,In built shaving cabinet.
Photo of a small contemporary shower room bathroom in Sydney with medium wood cabinets, a corner shower, a wall mounted toilet, grey tiles, cement tiles, grey walls, cement flooring, a vessel sink, wooden worktops, grey floors, a hinged door, a wall niche, a single sink and a freestanding vanity unit.
Photo of a small contemporary shower room bathroom in Sydney with medium wood cabinets, a corner shower, a wall mounted toilet, grey tiles, cement tiles, grey walls, cement flooring, a vessel sink, wooden worktops, grey floors, a hinged door, a wall niche, a single sink and a freestanding vanity unit.
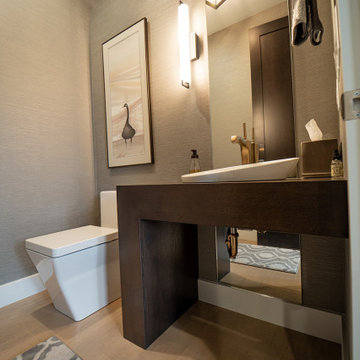
Photo of a contemporary shower room bathroom in Other with open cabinets, dark wood cabinets, beige tiles, grey walls, a vessel sink, wooden worktops, brown worktops, a single sink, a built in vanity unit and wallpapered walls.

Design ideas for a medium sized contemporary ensuite bathroom in Paris with a built-in shower, grey tiles, ceramic tiles, grey walls, ceramic flooring, a vessel sink, wooden worktops, grey floors, double sinks, a freestanding vanity unit, flat-panel cabinets, medium wood cabinets, brown worktops and a vaulted ceiling.

Fotos: Sandra Hauer, Nahdran Photografie
Photo of a small modern shower room bathroom in Frankfurt with flat-panel cabinets, light wood cabinets, an alcove shower, a two-piece toilet, grey tiles, grey walls, cement flooring, a vessel sink, wooden worktops, multi-coloured floors, an open shower, a single sink, a built in vanity unit, a wallpapered ceiling and wallpapered walls.
Photo of a small modern shower room bathroom in Frankfurt with flat-panel cabinets, light wood cabinets, an alcove shower, a two-piece toilet, grey tiles, grey walls, cement flooring, a vessel sink, wooden worktops, multi-coloured floors, an open shower, a single sink, a built in vanity unit, a wallpapered ceiling and wallpapered walls.
Bathroom with Grey Walls and Wooden Worktops Ideas and Designs
3

 Shelves and shelving units, like ladder shelves, will give you extra space without taking up too much floor space. Also look for wire, wicker or fabric baskets, large and small, to store items under or next to the sink, or even on the wall.
Shelves and shelving units, like ladder shelves, will give you extra space without taking up too much floor space. Also look for wire, wicker or fabric baskets, large and small, to store items under or next to the sink, or even on the wall.  The sink, the mirror, shower and/or bath are the places where you might want the clearest and strongest light. You can use these if you want it to be bright and clear. Otherwise, you might want to look at some soft, ambient lighting in the form of chandeliers, short pendants or wall lamps. You could use accent lighting around your bath in the form to create a tranquil, spa feel, as well.
The sink, the mirror, shower and/or bath are the places where you might want the clearest and strongest light. You can use these if you want it to be bright and clear. Otherwise, you might want to look at some soft, ambient lighting in the form of chandeliers, short pendants or wall lamps. You could use accent lighting around your bath in the form to create a tranquil, spa feel, as well. 