Bathroom with Grey Walls and Yellow Worktops Ideas and Designs
Refine by:
Budget
Sort by:Popular Today
61 - 80 of 242 photos
Item 1 of 3
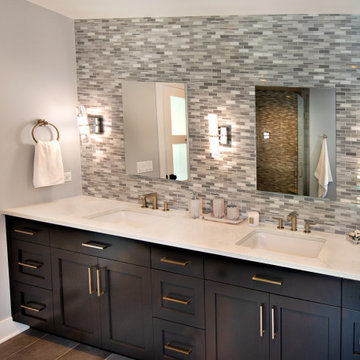
Every detail of this new construction home was planned and thought of. From the door knobs to light fixtures this home turned into a modern farmhouse master piece! The Highland Park family of 6 aimed to create an oasis for their extended family and friends to enjoy. We added a large sectional, extra island space and a spacious outdoor setup to complete this goal. Our tile selections added special details to the bathrooms, mudroom and laundry room. The lighting lit up the gorgeous wallpaper and paint selections. To top it off the accessories were the perfect way to accentuate the style and excitement within this home! This project is truly one of our favorites. Hopefully we can enjoy cocktails in the pool soon!
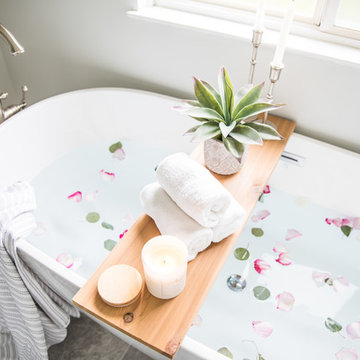
Beautiful spa bathroom with navy blue vanity, gorgeous sleek freestanding bathtub, and glass enclosed shower.
Photo of a medium sized classic ensuite bathroom in DC Metro with freestanding cabinets, blue cabinets, a freestanding bath, a corner shower, a two-piece toilet, white tiles, marble tiles, grey walls, porcelain flooring, a submerged sink, marble worktops, grey floors, a hinged door and yellow worktops.
Photo of a medium sized classic ensuite bathroom in DC Metro with freestanding cabinets, blue cabinets, a freestanding bath, a corner shower, a two-piece toilet, white tiles, marble tiles, grey walls, porcelain flooring, a submerged sink, marble worktops, grey floors, a hinged door and yellow worktops.
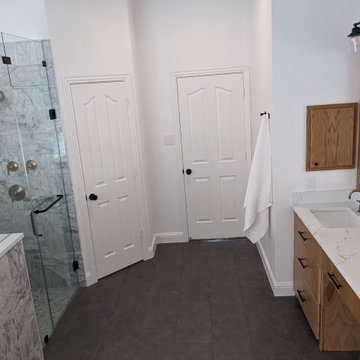
This shower design features large format Firenze marble tile from #thetileshop, #Kohler purist fixtures and a custom made shower pan recessed into the concrete slab to create a one of a kind zero curb shower. Featuring a herringbone mosaic marble for the shower floor, custom bench with quartz top to match the vanity, recessed shampoo niche with matching pencil edging and an extended glass surround, you feel the difference from basic economy to first class when you step into this space ✈️
The Kohler Purist shower system consists of a ceiling mounted rain head, handheld wand sprayer and wall mounted shower head that features innovative Katalyst air-induction technology, which efficiently mixes air and water to produce large water droplets and deliver a powerful, thoroughly drenching overhead shower experience, simulating the soaking deluge of a warm summer downpour.
We love the vibrant brushed bronze finish on these fixtures as it brings out the sultry effect in the bathroom and when paired with classic marble it adds a clean, minimal feel whilst also being the showstopper of the space ?
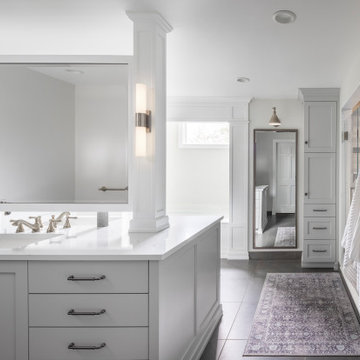
Our clients had found their forever home, but the layout and design of their existing master bath did not match their lifestyle needs. In the new plan, we focused on how to best utilize this large space. We included a walk in shower for two, a double sided vanity with ample storage, and more storage space with a floor to ceiling cabinet located next to the shower. We leaned into a traditional style with special touches in the molding and a light and airy color palette.
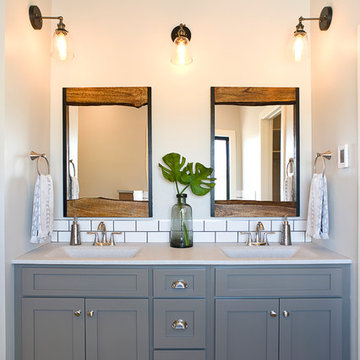
Large classic ensuite bathroom in Other with shaker cabinets, green cabinets, a built-in bath, a walk-in shower, a one-piece toilet, white tiles, metro tiles, grey walls, ceramic flooring, an integrated sink, onyx worktops, beige floors, an open shower and yellow worktops.
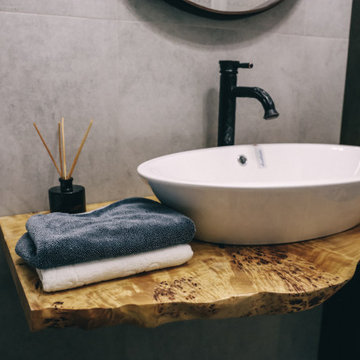
Подстолье для раковины изготовили из цельного слэба карагача. Уникальная структура и нестандартная геометрическая форма придает изделию особую индивидуальность.
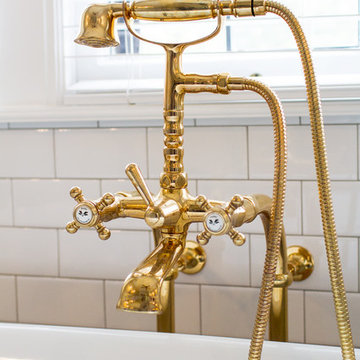
Unlaquered Polished Brass tub filler
Photographed by Justin Bacon
Inspiration for a large classic ensuite bathroom in Milwaukee with beaded cabinets, grey cabinets, a freestanding bath, an alcove shower, a one-piece toilet, white tiles, metro tiles, grey walls, marble flooring, a submerged sink, quartz worktops, grey floors, a hinged door and yellow worktops.
Inspiration for a large classic ensuite bathroom in Milwaukee with beaded cabinets, grey cabinets, a freestanding bath, an alcove shower, a one-piece toilet, white tiles, metro tiles, grey walls, marble flooring, a submerged sink, quartz worktops, grey floors, a hinged door and yellow worktops.
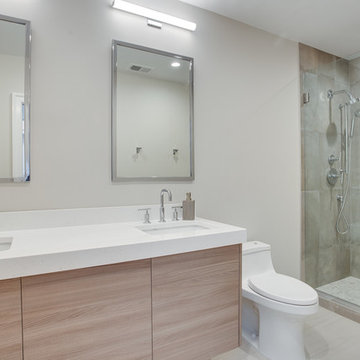
www.elliephoto.com
Photo of a small modern ensuite bathroom in DC Metro with flat-panel cabinets, brown cabinets, a one-piece toilet, grey tiles, porcelain tiles, grey walls, porcelain flooring, a submerged sink, engineered stone worktops, grey floors, a hinged door and yellow worktops.
Photo of a small modern ensuite bathroom in DC Metro with flat-panel cabinets, brown cabinets, a one-piece toilet, grey tiles, porcelain tiles, grey walls, porcelain flooring, a submerged sink, engineered stone worktops, grey floors, a hinged door and yellow worktops.
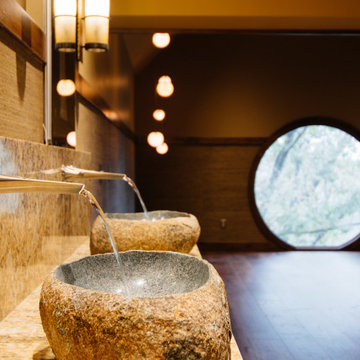
This is an example of a modern ensuite bathroom in Nashville with freestanding cabinets, medium wood cabinets, a japanese bath, a shower/bath combination, a wall mounted toilet, grey tiles, pebble tiles, grey walls, a vessel sink, marble worktops, a hinged door, yellow worktops, a wall niche, double sinks, a built in vanity unit, wainscoting, medium hardwood flooring and brown floors.
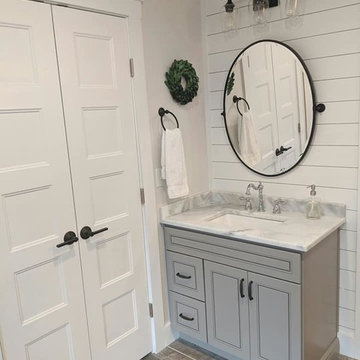
Inspiration for a medium sized country ensuite bathroom in Raleigh with flat-panel cabinets, grey cabinets, a freestanding bath, a corner shower, grey tiles, porcelain tiles, grey walls, porcelain flooring, a submerged sink, marble worktops, grey floors, a hinged door and yellow worktops.
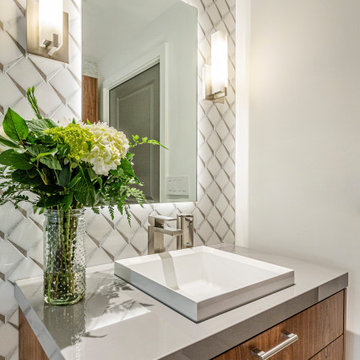
The condo originally had a large Den next to the kitchen. and by removing the den we were able to create an open floor concept that visually expanded the space tremendously!
This bathroom features water jet cut marble patterned tile.
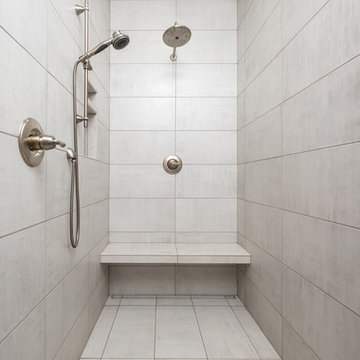
Inspiration for a medium sized classic ensuite bathroom in Other with shaker cabinets, brown cabinets, a built-in shower, a two-piece toilet, white tiles, grey walls, a submerged sink, quartz worktops, brown floors, an open shower and yellow worktops.
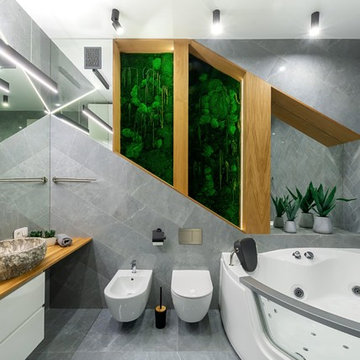
This is an example of a contemporary bathroom in Other with medium wood cabinets, a hot tub, grey tiles, grey walls, ceramic flooring, wooden worktops, grey floors and yellow worktops.
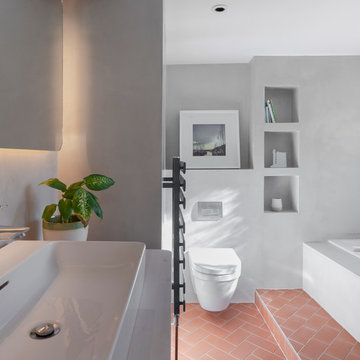
Peter Landers
Photo of a medium sized rural family bathroom in Oxfordshire with flat-panel cabinets, white cabinets, a shower/bath combination, a wall mounted toilet, grey tiles, grey walls, terracotta flooring, a trough sink, solid surface worktops, red floors, an open shower and yellow worktops.
Photo of a medium sized rural family bathroom in Oxfordshire with flat-panel cabinets, white cabinets, a shower/bath combination, a wall mounted toilet, grey tiles, grey walls, terracotta flooring, a trough sink, solid surface worktops, red floors, an open shower and yellow worktops.
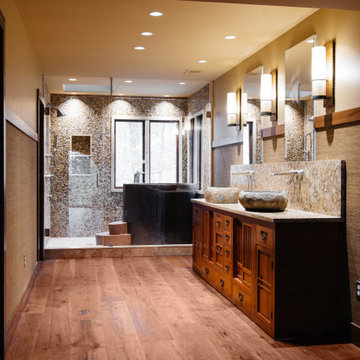
Design ideas for a modern ensuite bathroom in Nashville with freestanding cabinets, medium wood cabinets, a japanese bath, a shower/bath combination, a wall mounted toilet, grey tiles, pebble tiles, grey walls, medium hardwood flooring, a vessel sink, marble worktops, brown floors, a hinged door, yellow worktops, a wall niche, double sinks, a built in vanity unit and wainscoting.
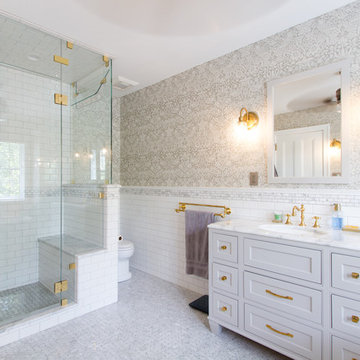
Unlaquered Polished Brass fixtures, Carrara marble tile, custom colored cabinets, Quartzite countertops, steam shower
Photographed by Justin Bacon
Inspiration for a large traditional ensuite bathroom in Milwaukee with beaded cabinets, grey cabinets, a freestanding bath, an alcove shower, a one-piece toilet, white tiles, metro tiles, grey walls, marble flooring, a submerged sink, quartz worktops, grey floors, a hinged door and yellow worktops.
Inspiration for a large traditional ensuite bathroom in Milwaukee with beaded cabinets, grey cabinets, a freestanding bath, an alcove shower, a one-piece toilet, white tiles, metro tiles, grey walls, marble flooring, a submerged sink, quartz worktops, grey floors, a hinged door and yellow worktops.
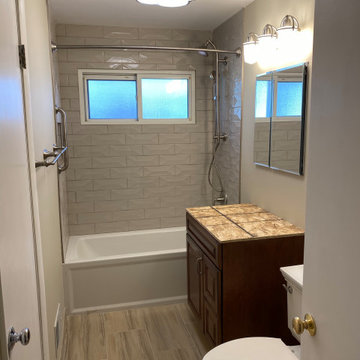
As my client calls it, the Mamie Eisenhower Pink bathroom, has been transformed. Keeping with the architecture of the home, this bathroom is now a mid-century modern mix of maintenance free products. It can be enjoyed for years to come, with its classic modern enhanced subway tiles in the bath/shower area, new larger porcelain floor tiles, along with clean lines, Cambria quartz vanity top, Cherry vanity, and a mix of metals in the lighting and fixtures. The walls are taupe to create a soothing spa felling with the mix of gray/taupe and a little blue/yellow tones in the flooring.
This picture shows the bathroom before the vanity top, sink, and faucets were installed.
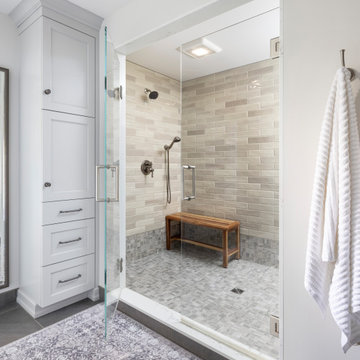
Our clients had found their forever home, but the layout and design of their existing master bath did not match their lifestyle needs. In the new plan, we focused on how to best utilize this large space. We included a walk in shower for two, a double sided vanity with ample storage, and more storage space with a floor to ceiling cabinet located next to the shower. We leaned into a traditional style with special touches in the molding and a light and airy color palette.
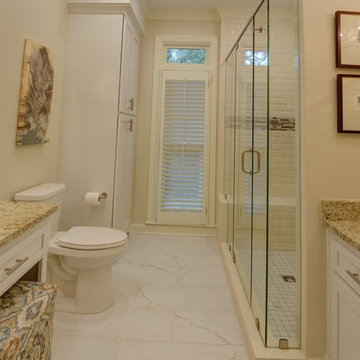
JR Rodenizer
Inspiration for a small traditional ensuite bathroom in Atlanta with shaker cabinets, white cabinets, a walk-in shower, a two-piece toilet, beige tiles, ceramic tiles, grey walls, porcelain flooring, a submerged sink, granite worktops, white floors, a hinged door and yellow worktops.
Inspiration for a small traditional ensuite bathroom in Atlanta with shaker cabinets, white cabinets, a walk-in shower, a two-piece toilet, beige tiles, ceramic tiles, grey walls, porcelain flooring, a submerged sink, granite worktops, white floors, a hinged door and yellow worktops.
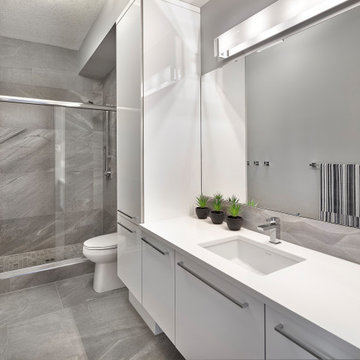
Basement bathroom
Modern bathroom in Edmonton with flat-panel cabinets, white cabinets, grey tiles, grey walls, porcelain flooring, a submerged sink, engineered stone worktops, grey floors, a sliding door, yellow worktops, a wall niche, a single sink and a built in vanity unit.
Modern bathroom in Edmonton with flat-panel cabinets, white cabinets, grey tiles, grey walls, porcelain flooring, a submerged sink, engineered stone worktops, grey floors, a sliding door, yellow worktops, a wall niche, a single sink and a built in vanity unit.
Bathroom with Grey Walls and Yellow Worktops Ideas and Designs
4

 Shelves and shelving units, like ladder shelves, will give you extra space without taking up too much floor space. Also look for wire, wicker or fabric baskets, large and small, to store items under or next to the sink, or even on the wall.
Shelves and shelving units, like ladder shelves, will give you extra space without taking up too much floor space. Also look for wire, wicker or fabric baskets, large and small, to store items under or next to the sink, or even on the wall.  The sink, the mirror, shower and/or bath are the places where you might want the clearest and strongest light. You can use these if you want it to be bright and clear. Otherwise, you might want to look at some soft, ambient lighting in the form of chandeliers, short pendants or wall lamps. You could use accent lighting around your bath in the form to create a tranquil, spa feel, as well.
The sink, the mirror, shower and/or bath are the places where you might want the clearest and strongest light. You can use these if you want it to be bright and clear. Otherwise, you might want to look at some soft, ambient lighting in the form of chandeliers, short pendants or wall lamps. You could use accent lighting around your bath in the form to create a tranquil, spa feel, as well. 