Bathroom with Grey Worktops and a Single Sink Ideas and Designs
Refine by:
Budget
Sort by:Popular Today
121 - 140 of 7,789 photos
Item 1 of 3
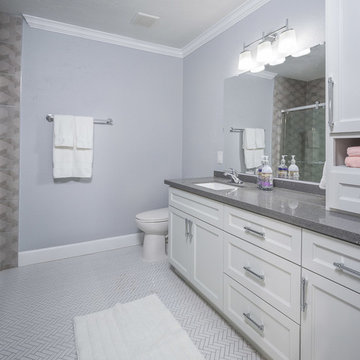
Master bath with plenty of storage space
Inspiration for a medium sized modern ensuite bathroom in Houston with raised-panel cabinets, white cabinets, engineered stone worktops, an alcove shower, a two-piece toilet, grey tiles, porcelain tiles, grey walls, ceramic flooring, a submerged sink, white floors, a sliding door, grey worktops, a single sink and a built in vanity unit.
Inspiration for a medium sized modern ensuite bathroom in Houston with raised-panel cabinets, white cabinets, engineered stone worktops, an alcove shower, a two-piece toilet, grey tiles, porcelain tiles, grey walls, ceramic flooring, a submerged sink, white floors, a sliding door, grey worktops, a single sink and a built in vanity unit.
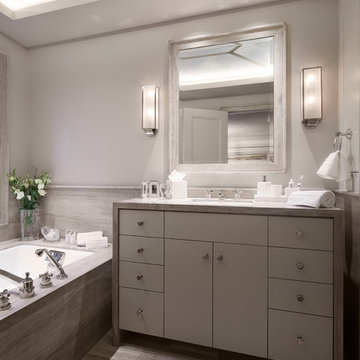
Spa like master bath with tray ceiling
Werner Straube Photography
Medium sized traditional grey and white ensuite bathroom in Chicago with flat-panel cabinets, grey cabinets, a submerged bath, grey tiles, wood-effect tiles, grey walls, wood-effect flooring, a submerged sink, limestone worktops, grey floors, grey worktops, feature lighting, a single sink, a built in vanity unit and a drop ceiling.
Medium sized traditional grey and white ensuite bathroom in Chicago with flat-panel cabinets, grey cabinets, a submerged bath, grey tiles, wood-effect tiles, grey walls, wood-effect flooring, a submerged sink, limestone worktops, grey floors, grey worktops, feature lighting, a single sink, a built in vanity unit and a drop ceiling.

Main bathroom renovation with freestanding bath and walk in shower tray. We love the Porcelanosa feature tile & neutral colour palette!
Large contemporary family bathroom in Glasgow with flat-panel cabinets, white cabinets, a freestanding bath, a walk-in shower, a wall mounted toilet, grey tiles, porcelain tiles, grey walls, porcelain flooring, a wall-mounted sink, tiled worktops, grey floors, a hinged door, grey worktops, an enclosed toilet, a single sink, a floating vanity unit and a timber clad ceiling.
Large contemporary family bathroom in Glasgow with flat-panel cabinets, white cabinets, a freestanding bath, a walk-in shower, a wall mounted toilet, grey tiles, porcelain tiles, grey walls, porcelain flooring, a wall-mounted sink, tiled worktops, grey floors, a hinged door, grey worktops, an enclosed toilet, a single sink, a floating vanity unit and a timber clad ceiling.
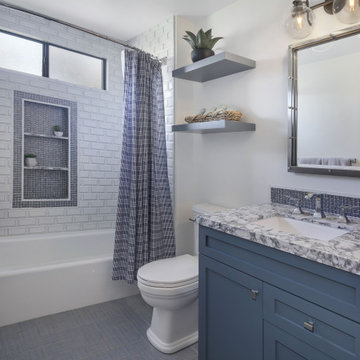
A fun patterned blue tile floor with white beveled subway tiles and a striking mini blue glass mosaic shampoo niche make for a fun children's bathroom.
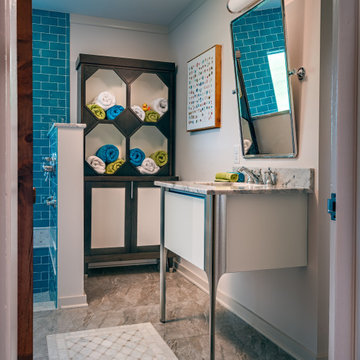
This is an example of a medium sized midcentury shower room bathroom in Nashville with flat-panel cabinets, white cabinets, blue tiles, porcelain tiles, white walls, porcelain flooring, a submerged sink, grey floors, grey worktops, a single sink and a built in vanity unit.
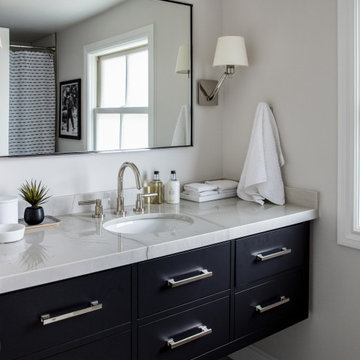
Inspiration for a medium sized traditional shower room bathroom in San Francisco with flat-panel cabinets, black cabinets, grey walls, a submerged sink, brown floors, grey worktops, a single sink and a floating vanity unit.
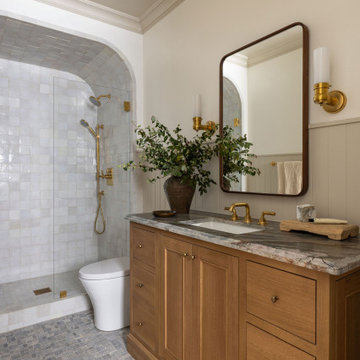
Inspiration for a classic bathroom in Sacramento with recessed-panel cabinets, medium wood cabinets, an alcove shower, white tiles, white walls, mosaic tile flooring, a submerged sink, grey floors, an open shower, grey worktops, a single sink and a freestanding vanity unit.
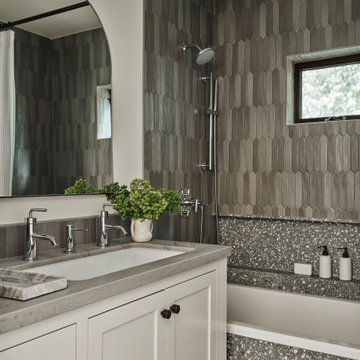
Photo of a traditional bathroom in Los Angeles with shaker cabinets, white cabinets, an alcove bath, a shower/bath combination, grey tiles, white walls, a submerged sink, a shower curtain, grey worktops and a single sink.

The brief was for an alluring and glamorous looking interior
A bathroom which could allow the homeowner couple to use at the same time.
Mirrors were important to them, and they also asked for a full-length mirror to be incorporated somewhere in the space.
The previous bathroom lacked storage, so I designed wall to wall drawers below the vanity and higher up cabinetry accessed on the sides this meant they could still have glamourous looking mirrors without loosing wall storage.
The clients wanted double basins and for the showers to face each other. They also liked the idea of a rain head so a large flush mounted rainhead was designed within the shower area. There are two separate access doors which lead into the shower so they can access their own side of the shower. The shower waste has been replaced with a double drain with a singular tiled cover – located to suite the plumbing requirements of the existing concrete floor. The clients liked the warmth of the remaining existing timber floor, so this remained but was refinished.
The shower floor and benchtops have been made out the same large sheet porcelain to keep creating a continuous look to the space.
Extra thought was put towards the specification of the asymmetrical basins and side placement of the mixer taps to ensure more usable space was available whilst using the basin.
The dark navy-stained wire brushed timber veneer cabinetry, dark metal looking tiles, stone walls and timber floor ensure textural layers are achieved.

Craftsman home teenage pull and put bathroom remodel. Beautifully tiled walk-in shower and barn door style sliding glass doors. Existing vanity cabinets were professionally painted, new flooring and countertop, New paint, fixtures round out this remodel. This bathroom remodel is for teenage boy, who also is a competitive swimmer and he loves the shower tile that looks like waves, and the heated towel warmer.
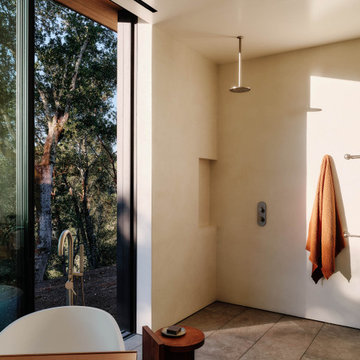
Ann Lowengart Interiors collaborated with Field Architecture and Dowbuilt on this dramatic Sonoma residence featuring three copper-clad pavilions connected by glass breezeways. The copper and red cedar siding echo the red bark of the Madrone trees, blending the built world with the natural world of the ridge-top compound. Retractable walls and limestone floors that extend outside to limestone pavers merge the interiors with the landscape. To complement the modernist architecture and the client's contemporary art collection, we selected and installed modern and artisanal furnishings in organic textures and an earthy color palette.

Inspiration for a small coastal shower room bathroom in Orange County with shaker cabinets, medium wood cabinets, an alcove shower, a one-piece toilet, white tiles, marble tiles, white walls, marble flooring, a submerged sink, marble worktops, white floors, a hinged door, grey worktops, a single sink, a freestanding vanity unit and wainscoting.
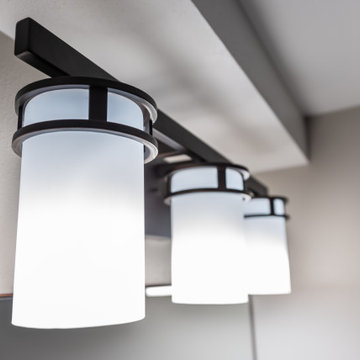
Design ideas for a small contemporary shower room bathroom in Other with shaker cabinets, grey cabinets, a corner shower, a two-piece toilet, beige walls, vinyl flooring, an integrated sink, onyx worktops, a hinged door, grey worktops, a single sink and a built in vanity unit.

This is an example of a large contemporary ensuite bathroom in San Francisco with recessed-panel cabinets, light wood cabinets, a freestanding bath, an alcove shower, a one-piece toilet, black tiles, a vessel sink, concrete worktops, grey worktops, a single sink, a floating vanity unit, a vaulted ceiling and wood walls.

This small bathroom was brightened up with all new finishes!
Design ideas for a small traditional bathroom in Other with shaker cabinets, white cabinets, an alcove bath, a shower/bath combination, a one-piece toilet, white tiles, ceramic tiles, blue walls, ceramic flooring, a submerged sink, engineered stone worktops, grey floors, a shower curtain, grey worktops, a single sink, a built in vanity unit and tongue and groove walls.
Design ideas for a small traditional bathroom in Other with shaker cabinets, white cabinets, an alcove bath, a shower/bath combination, a one-piece toilet, white tiles, ceramic tiles, blue walls, ceramic flooring, a submerged sink, engineered stone worktops, grey floors, a shower curtain, grey worktops, a single sink, a built in vanity unit and tongue and groove walls.

Art Deco bathroom, featuring original 1930s cream textured tiles with green accent tile line and bath (resurfaced). Vanity designed by Hindley & Co with curved Corian top and siding, handcrafted by JFJ Joinery. The matching curved mirrored medicine cabinet is designed by Hindley & Co. The project is a 1930s art deco Spanish mission-style house in Melbourne. See more from our Arch Deco Project.
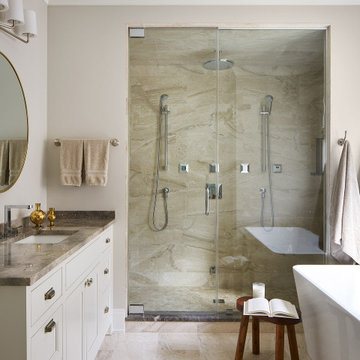
Photo of a classic ensuite bathroom in Chicago with recessed-panel cabinets, grey cabinets, a freestanding bath, a double shower, beige tiles, grey walls, a submerged sink, beige floors, a hinged door, grey worktops, a single sink and a freestanding vanity unit.
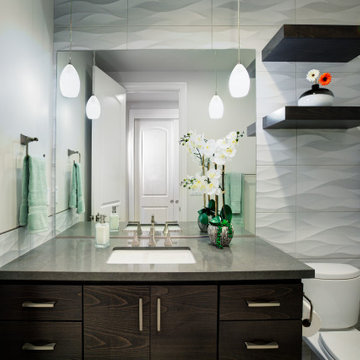
This is an example of a medium sized classic bathroom in Sacramento with flat-panel cabinets, brown cabinets, a two-piece toilet, white tiles, porcelain tiles, grey walls, porcelain flooring, a submerged sink, engineered stone worktops, grey floors, grey worktops, a single sink and a built in vanity unit.

Small traditional shower room bathroom in New York with flat-panel cabinets, medium wood cabinets, blue tiles, porcelain tiles, blue walls, slate flooring, a vessel sink, soapstone worktops, grey floors, grey worktops, a single sink, a freestanding vanity unit, exposed beams and wallpapered walls.

The hall bathroom got a full makeover and expansion with a navy sink, a fun tile selection and gold fixtures throughout.
Medium sized classic family bathroom in New York with shaker cabinets, blue cabinets, a built-in bath, a shower/bath combination, a two-piece toilet, grey walls, ceramic flooring, a submerged sink, engineered stone worktops, multi-coloured floors, a hinged door, grey worktops, a single sink and a freestanding vanity unit.
Medium sized classic family bathroom in New York with shaker cabinets, blue cabinets, a built-in bath, a shower/bath combination, a two-piece toilet, grey walls, ceramic flooring, a submerged sink, engineered stone worktops, multi-coloured floors, a hinged door, grey worktops, a single sink and a freestanding vanity unit.
Bathroom with Grey Worktops and a Single Sink Ideas and Designs
7

 Shelves and shelving units, like ladder shelves, will give you extra space without taking up too much floor space. Also look for wire, wicker or fabric baskets, large and small, to store items under or next to the sink, or even on the wall.
Shelves and shelving units, like ladder shelves, will give you extra space without taking up too much floor space. Also look for wire, wicker or fabric baskets, large and small, to store items under or next to the sink, or even on the wall.  The sink, the mirror, shower and/or bath are the places where you might want the clearest and strongest light. You can use these if you want it to be bright and clear. Otherwise, you might want to look at some soft, ambient lighting in the form of chandeliers, short pendants or wall lamps. You could use accent lighting around your bath in the form to create a tranquil, spa feel, as well.
The sink, the mirror, shower and/or bath are the places where you might want the clearest and strongest light. You can use these if you want it to be bright and clear. Otherwise, you might want to look at some soft, ambient lighting in the form of chandeliers, short pendants or wall lamps. You could use accent lighting around your bath in the form to create a tranquil, spa feel, as well. 