Bathroom with Grey Worktops and Exposed Beams Ideas and Designs
Refine by:
Budget
Sort by:Popular Today
61 - 80 of 211 photos
Item 1 of 3
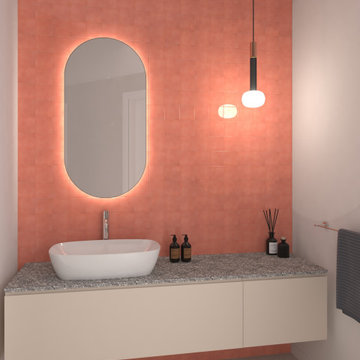
Bagno ospiti che ospiterà anche una zona lavanderia. Vista della parete dedicata al mobile lavabo
Photo of a medium sized contemporary shower room bathroom in Milan with flat-panel cabinets, white cabinets, a walk-in shower, a wall mounted toilet, pink tiles, white walls, porcelain flooring, an integrated sink, beige floors, an open shower, grey worktops, a single sink, a floating vanity unit and exposed beams.
Photo of a medium sized contemporary shower room bathroom in Milan with flat-panel cabinets, white cabinets, a walk-in shower, a wall mounted toilet, pink tiles, white walls, porcelain flooring, an integrated sink, beige floors, an open shower, grey worktops, a single sink, a floating vanity unit and exposed beams.
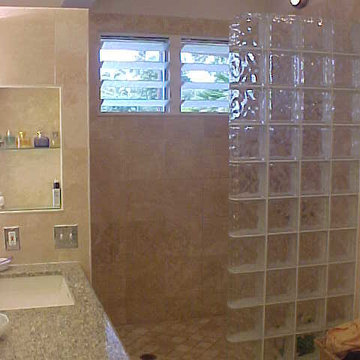
This is an example of a medium sized modern ensuite bathroom in Hawaii with a one-piece toilet, beige tiles, porcelain tiles, beige walls, ceramic flooring, a submerged sink, granite worktops, beige floors, an open shower, grey worktops, a single sink, a built in vanity unit and exposed beams.
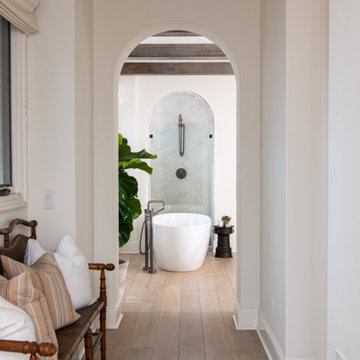
A stunning archway leads into this contemporary and transitional master bath. Oak wood beams panel the ceiling to complete this exquisite space.
Design ideas for a medium sized contemporary ensuite bathroom in Orange County with flat-panel cabinets, brown cabinets, a freestanding bath, a built-in shower, a one-piece toilet, beige tiles, limestone tiles, beige walls, terracotta flooring, a submerged sink, marble worktops, multi-coloured floors, a sliding door, grey worktops, a single sink, a floating vanity unit and exposed beams.
Design ideas for a medium sized contemporary ensuite bathroom in Orange County with flat-panel cabinets, brown cabinets, a freestanding bath, a built-in shower, a one-piece toilet, beige tiles, limestone tiles, beige walls, terracotta flooring, a submerged sink, marble worktops, multi-coloured floors, a sliding door, grey worktops, a single sink, a floating vanity unit and exposed beams.
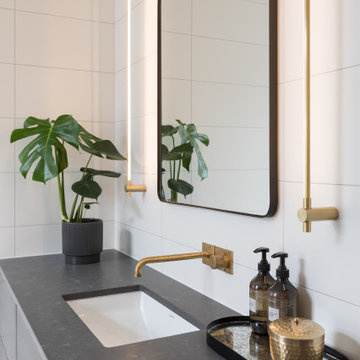
Inspiration for a small contemporary bathroom in Auckland with freestanding cabinets, dark wood cabinets, a freestanding bath, a wall mounted toilet, pink tiles, ceramic tiles, pink walls, cement flooring, a submerged sink, engineered stone worktops, multi-coloured floors, a hinged door, grey worktops, a wall niche, a single sink, a floating vanity unit, exposed beams and wainscoting.
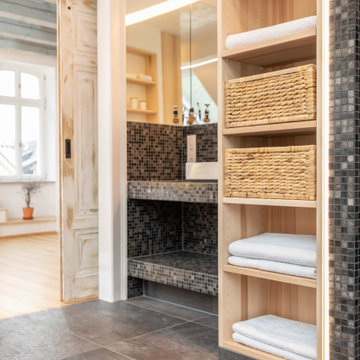
Wohlfühlbad mit Massivholzmöbel in naturbelassener Kernesche...
Im Zuge einer Generalsanierung des Bades wurde der Raum komplett neu strukturiert und ein einheitliches Gesamtkonzept erstellt.
Vorrangig für dieses „Naturbad“ galt es Stauräume und Zonierungen zu schaffen.
Ein offenes Regalelement zum Stauraum für Handtücher und Naturkörbe verlängert zusätzlich die Wand zwischen Waschtisch und Dusche.
Ein schönes Detail ist hier die Schattenfuge, ausgebildet mit indirekter LED-Beleuchtung.
In der Wandscheibe zum Waschtisch wurde eine Nische geschaffen, welche durch ein kleines Eschenregal eingerahmt wird, selbstverständlich ebenfalls flächenbündig und mit dezenter Schattenfuge.
Die eigentliche Wohlfühlwirkung wurde durch die gekonnte Holzauswahl erreicht: Fortlaufende Holzmaserungen über mehrere Fronten hinweg, fein ausgewählte Holzstruktur in harmonischem Wechsel zwischen hellem Holz und dunklen, natürlichen Farbeinläufen und eine Oberflächenbehandlung die die Natürlichkeit des Holzes optisch und haptisch zu 100% einem spüren lässt – zeigen hier das nötige Feingespür des Schreiners und die Liebe zu den Details.
Holz in seiner Einzigartigkeit zu erkennen und entsprechend zu verwenden ist hier perfekt gelungen!
![[PROJET - Réceptionné] Rénovation d'un espace salle de bain - Le Barroux](https://st.hzcdn.com/fimgs/7ee139c40fdb8c08_7765-w360-h360-b0-p0--.jpg)
Design ideas for a small ensuite bathroom in Other with a walk-in shower, a wall mounted toilet, grey tiles, white walls, concrete flooring, a built-in sink, tiled worktops, grey floors, grey worktops, a wall niche, a single sink and exposed beams.
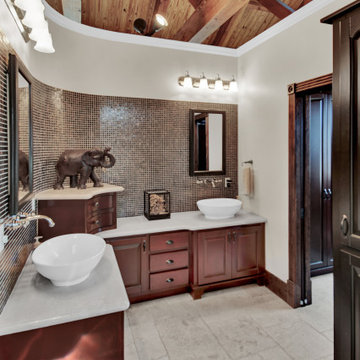
Photo of a large ensuite half tiled bathroom in Houston with shaker cabinets, medium wood cabinets, multi-coloured tiles, ceramic tiles, white walls, slate flooring, a vessel sink, granite worktops, grey floors, grey worktops, a wall niche, double sinks, a built in vanity unit and exposed beams.
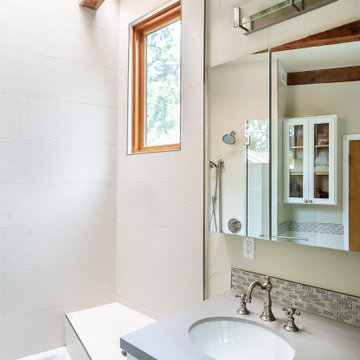
Inspiration for a modern ensuite bathroom in Los Angeles with glass-front cabinets, white cabinets, a built-in bath, a shower/bath combination, a one-piece toilet, white tiles, white walls, concrete worktops, grey worktops, a single sink, a built in vanity unit and exposed beams.
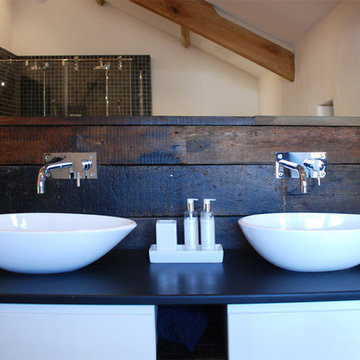
One of the only surviving examples of a 14thC agricultural building of this type in Cornwall, the ancient Grade II*Listed Medieval Tithe Barn had fallen into dereliction and was on the National Buildings at Risk Register. Numerous previous attempts to obtain planning consent had been unsuccessful, but a detailed and sympathetic approach by The Bazeley Partnership secured the support of English Heritage, thereby enabling this important building to begin a new chapter as a stunning, unique home designed for modern-day living.
A key element of the conversion was the insertion of a contemporary glazed extension which provides a bridge between the older and newer parts of the building. The finished accommodation includes bespoke features such as a new staircase and kitchen and offers an extraordinary blend of old and new in an idyllic location overlooking the Cornish coast.
This complex project required working with traditional building materials and the majority of the stone, timber and slate found on site was utilised in the reconstruction of the barn.
Since completion, the project has been featured in various national and local magazines, as well as being shown on Homes by the Sea on More4.
The project won the prestigious Cornish Buildings Group Main Award for ‘Maer Barn, 14th Century Grade II* Listed Tithe Barn Conversion to Family Dwelling’.
![[PROJET - Réceptionné] Rénovation d'un espace salle de bain - Le Barroux](https://st.hzcdn.com/fimgs/483103c10fdb8c01_7765-w360-h360-b0-p0--.jpg)
Small ensuite bathroom in Other with a walk-in shower, a wall mounted toilet, grey tiles, white walls, concrete flooring, a built-in sink, tiled worktops, grey floors, grey worktops, a wall niche, a single sink and exposed beams.
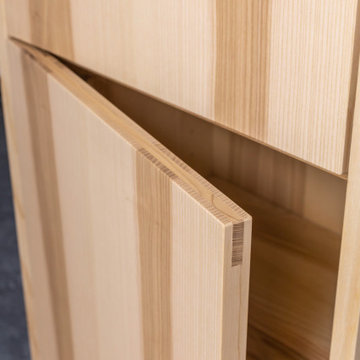
Wohlfühlbad mit Massivholzmöbel in naturbelassener Kernesche...
Im Zuge einer Generalsanierung des Bades wurde der Raum komplett neu strukturiert und ein einheitliches Gesamtkonzept erstellt.
Vorrangig für dieses „Naturbad“ galt es Stauräume und Zonierungen zu schaffen.
Die eigentliche Wohlfühlwirkung wurde durch die gekonnte Holzauswahl erreicht: Fortlaufende Holzmaserungen über mehrere Fronten hinweg, fein ausgewählte Holzstruktur in harmonischem Wechsel zwischen hellem Holz und dunklen, natürlichen Farbeinläufen und eine Oberflächenbehandlung die die Natürlichkeit des Holzes optisch und haptisch zu 100% einem spüren lässt – zeigen hier das nötige Feingespür des Schreiners und die Liebe zu den Details.
Holz in seiner Einzigartigkeit zu erkennen und entsprechend zu verwenden ist hier perfekt gelungen!
Schöne konstruktive DETAILS! Einfach eine Augenweide... :-)
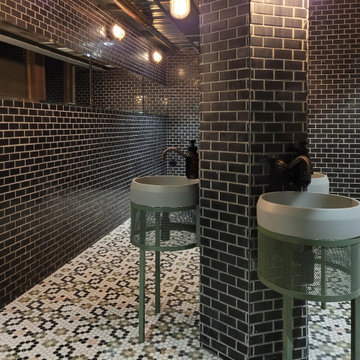
Design ideas for a medium sized traditional bathroom in Brisbane with open cabinets, green cabinets, an alcove shower, black tiles, marble tiles, black walls, marble flooring, a vessel sink, concrete worktops, multi-coloured floors, an open shower, grey worktops, an enclosed toilet, double sinks, a freestanding vanity unit and exposed beams.
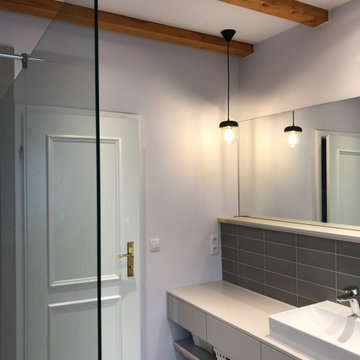
Medium sized scandinavian shower room bathroom in Other with flat-panel cabinets, grey cabinets, a built-in shower, grey tiles, metro tiles, grey walls, ceramic flooring, a vessel sink, laminate worktops, grey floors, an open shower, grey worktops, double sinks, a floating vanity unit, exposed beams and wallpapered walls.
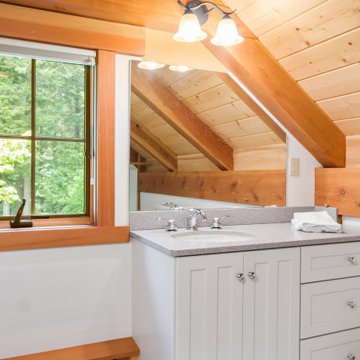
Inspiration for a large classic shower room bathroom in Other with recessed-panel cabinets, grey cabinets, white walls, a submerged sink, grey worktops, a single sink, a built in vanity unit and exposed beams.
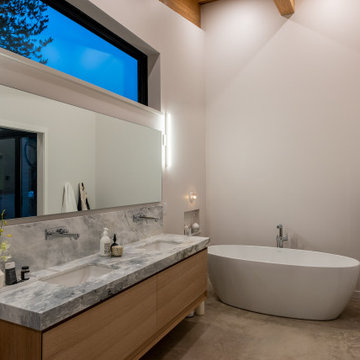
Mountain contemporary family home offers fabulous views of BOTH Whistler & Blackcomb Mountains & lovely Southwest exposure that provides for all day sunshine that can be enjoyed by both the interior & exterior living spaces. Open concept main living space comprised of the living room, dining room and kitchen areas
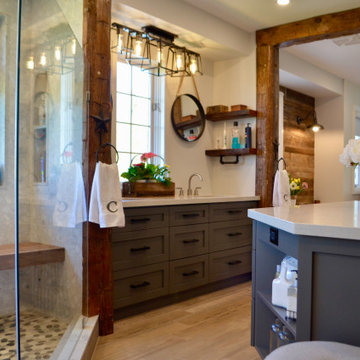
Inspiration for a traditional ensuite bathroom in Toronto with shaker cabinets, brown cabinets, a built-in bath, a corner shower, a two-piece toilet, grey tiles, porcelain tiles, wood-effect flooring, a submerged sink, engineered stone worktops, brown floors, a hinged door, grey worktops, an enclosed toilet, double sinks, a built in vanity unit, exposed beams and wood walls.
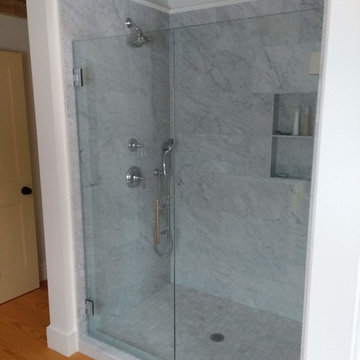
Master bath features marble tile, large double vanity, separate toilet space, and freestanding tub.
Design ideas for a large country ensuite bathroom in Boston with light wood cabinets, a freestanding bath, an alcove shower, a two-piece toilet, white tiles, marble tiles, white walls, medium hardwood flooring, a submerged sink, granite worktops, white floors, a hinged door, grey worktops, a wall niche, double sinks, a built in vanity unit and exposed beams.
Design ideas for a large country ensuite bathroom in Boston with light wood cabinets, a freestanding bath, an alcove shower, a two-piece toilet, white tiles, marble tiles, white walls, medium hardwood flooring, a submerged sink, granite worktops, white floors, a hinged door, grey worktops, a wall niche, double sinks, a built in vanity unit and exposed beams.
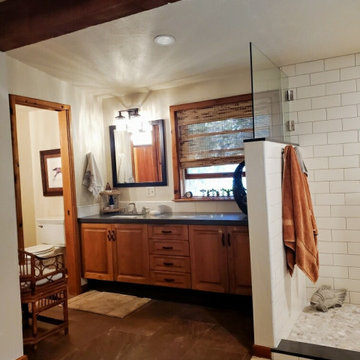
Update of master bathroom, with a good mix of old and new in this country home.
Inspiration for a large classic ensuite bathroom in Other with raised-panel cabinets, light wood cabinets, a freestanding bath, a walk-in shower, a two-piece toilet, beige tiles, ceramic tiles, beige walls, porcelain flooring, a submerged sink, engineered stone worktops, red floors, an open shower, grey worktops, a wall niche, double sinks, a built in vanity unit and exposed beams.
Inspiration for a large classic ensuite bathroom in Other with raised-panel cabinets, light wood cabinets, a freestanding bath, a walk-in shower, a two-piece toilet, beige tiles, ceramic tiles, beige walls, porcelain flooring, a submerged sink, engineered stone worktops, red floors, an open shower, grey worktops, a wall niche, double sinks, a built in vanity unit and exposed beams.
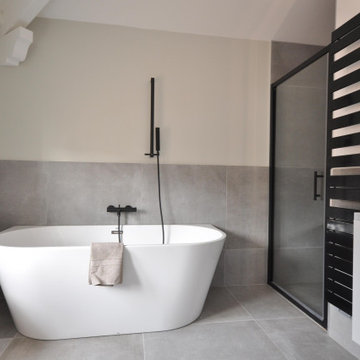
Conception de salle de bain équipée de baignoire et de douche avec robinetterie et radiateur noirs dans projet de rénovation complète de maison au coeur des Monts d'Or à Lyon.
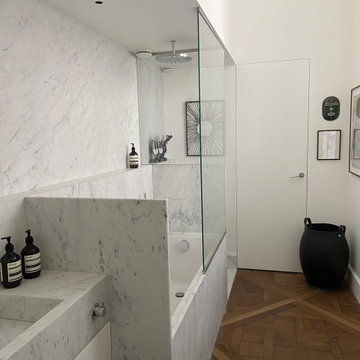
Contemporary bathroom in Paris with a submerged bath, a wall mounted toilet, grey tiles, marble tiles, grey walls, medium hardwood flooring, an integrated sink, marble worktops, brown floors, grey worktops, a single sink, a floating vanity unit and exposed beams.
Bathroom with Grey Worktops and Exposed Beams Ideas and Designs
4

 Shelves and shelving units, like ladder shelves, will give you extra space without taking up too much floor space. Also look for wire, wicker or fabric baskets, large and small, to store items under or next to the sink, or even on the wall.
Shelves and shelving units, like ladder shelves, will give you extra space without taking up too much floor space. Also look for wire, wicker or fabric baskets, large and small, to store items under or next to the sink, or even on the wall.  The sink, the mirror, shower and/or bath are the places where you might want the clearest and strongest light. You can use these if you want it to be bright and clear. Otherwise, you might want to look at some soft, ambient lighting in the form of chandeliers, short pendants or wall lamps. You could use accent lighting around your bath in the form to create a tranquil, spa feel, as well.
The sink, the mirror, shower and/or bath are the places where you might want the clearest and strongest light. You can use these if you want it to be bright and clear. Otherwise, you might want to look at some soft, ambient lighting in the form of chandeliers, short pendants or wall lamps. You could use accent lighting around your bath in the form to create a tranquil, spa feel, as well. 