Bathroom with Metro Tiles and Grey Worktops Ideas and Designs
Refine by:
Budget
Sort by:Popular Today
1 - 20 of 2,408 photos
Item 1 of 3

This beautiful bathroom draws inspiration from the warmth of mediterranean design. Our brave client confronted colour to form this rich palette and deliver a glamourous space.

Design ideas for a large contemporary ensuite bathroom in Melbourne with flat-panel cabinets, medium wood cabinets, a freestanding bath, a walk-in shower, grey tiles, white tiles, metro tiles, a vessel sink, an open shower, a two-piece toilet, grey walls, ceramic flooring, concrete worktops, blue floors and grey worktops.

Photo of a nautical ensuite bathroom in Minneapolis with shaker cabinets, black cabinets, a freestanding bath, a shower/bath combination, a two-piece toilet, white tiles, metro tiles, grey walls, porcelain flooring, a built-in sink, engineered stone worktops, white floors, grey worktops, a shower bench, double sinks, a built in vanity unit and wallpapered walls.

Photo of a small classic shower room bathroom in Denver with recessed-panel cabinets, white cabinets, an alcove shower, a one-piece toilet, blue tiles, metro tiles, white walls, medium hardwood flooring, a submerged sink, brown floors, a hinged door, grey worktops, a single sink, a built in vanity unit and a wood ceiling.

This guest bathroom bring calm to the cabin with natural tones through grey countertops and light wood cabinetry. However you always need something unique; like the gold milk globe sconce and funky shaped twin mirrors.

Design ideas for a large contemporary ensuite bathroom in Chicago with white cabinets, a freestanding bath, a walk-in shower, white tiles, metro tiles, engineered stone worktops, an open shower, grey worktops, double sinks, a freestanding vanity unit and a vaulted ceiling.

This is an example of a small contemporary bathroom in New York with flat-panel cabinets, white cabinets, a corner shower, blue tiles, metro tiles, white walls, marble flooring, a submerged sink, engineered stone worktops, beige floors, a hinged door, grey worktops, a single sink and a freestanding vanity unit.

Kowalske Kitchen & Bath designed and remodeled this Delafield master bathroom. The original space had a small oak vanity and a shower insert.
The homeowners wanted a modern farmhouse bathroom to match the rest of their home. They asked for a double vanity and large walk-in shower. They also needed more storage and counter space.
Although the space is nearly all white, there is plenty of visual interest. This bathroom is layered with texture and pattern. For instance, this bathroom features shiplap walls, pretty hexagon tile, and simple matte black fixtures.
Modern Farmhouse Features:
- Winning color palette: shades of black/white & wood tones
- Shiplap walls
- Sliding barn doors, separating the bedroom & toilet room
- Wood-look porcelain tiled floor & shower niche, set in a herringbone pattern
- Matte black finishes (faucets, lighting, hardware & mirrors)
- Classic subway tile
- Chic carrara marble hexagon shower floor tile
- The shower has 2 shower heads & 6 body jets, for a spa-like experience
- The custom vanity has a grooming organizer for hair dryers & curling irons
- The custom linen cabinet holds 3 baskets of laundry. The door panels have caning inserts to allow airflow.

Queen Mary inspired master bath. Features several tile patterns around the room, huge built-in vanity with two sinks, and an inviting freestanding tub.

This master bathroom is light and bright. This custom home was designed and built by Meadowlark Design+Build in Ann Arbor, Michigan. Photography by Joshua Caldwell.

The sons inspiration he presented us what industrial factory. We sourced tile which resembled the look of an old brick factory which had been painted and the paint has begun to crackle and chip away from years of use. A custom industrial vanity was build on site with steel pipe and reclaimed rough sawn hemlock to look like an old work bench. We took old chain hooks and created a towel and robe hook board to keep the hardware accessories in continuity with the bathroom theme. We also chose Brizo's industrial inspired faucets because of the wheels, gears, and pivot points.

Large master bath with freestanding custom vanity cabinet designed to look like a piece of furniture
This is an example of a large classic ensuite bathroom in Houston with medium wood cabinets, a submerged bath, an alcove shower, a one-piece toilet, white tiles, metro tiles, white walls, porcelain flooring, a submerged sink, marble worktops, grey floors, a hinged door, grey worktops, an enclosed toilet, double sinks, a freestanding vanity unit, tongue and groove walls and shaker cabinets.
This is an example of a large classic ensuite bathroom in Houston with medium wood cabinets, a submerged bath, an alcove shower, a one-piece toilet, white tiles, metro tiles, white walls, porcelain flooring, a submerged sink, marble worktops, grey floors, a hinged door, grey worktops, an enclosed toilet, double sinks, a freestanding vanity unit, tongue and groove walls and shaker cabinets.

Photography by Meredith Heuer
Design ideas for a large contemporary ensuite bathroom in New York with flat-panel cabinets, light wood cabinets, a freestanding bath, white tiles, metro tiles, white walls, porcelain flooring, grey floors, a hinged door, grey worktops, double sinks, a built in vanity unit and a submerged sink.
Design ideas for a large contemporary ensuite bathroom in New York with flat-panel cabinets, light wood cabinets, a freestanding bath, white tiles, metro tiles, white walls, porcelain flooring, grey floors, a hinged door, grey worktops, double sinks, a built in vanity unit and a submerged sink.

Design ideas for a classic bathroom in Portland with recessed-panel cabinets, white cabinets, an alcove shower, a two-piece toilet, white tiles, metro tiles, white walls, a built-in sink, marble worktops, grey floors, a hinged door, grey worktops, a single sink and a built in vanity unit.
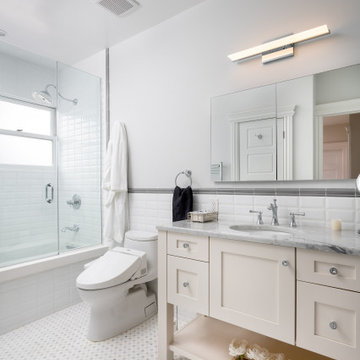
This is an example of a traditional bathroom in Newark with shaker cabinets, white cabinets, an alcove bath, a shower/bath combination, white tiles, metro tiles, white walls, mosaic tile flooring, a submerged sink, white floors and grey worktops.
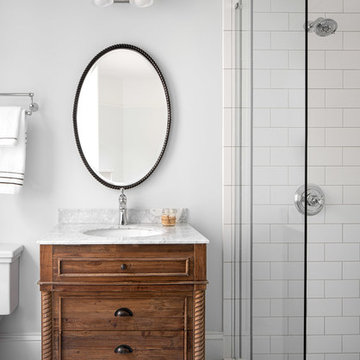
This guest bathroom features a sleek subway tile shower with a glass surround, a medium wood vanity with Quartz countertops, and a delicate grey and white ceramic tile floor.
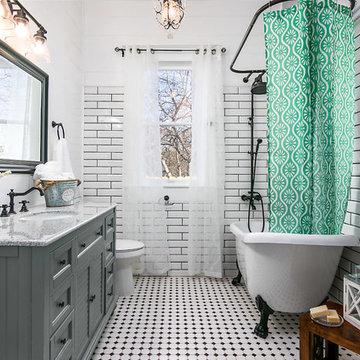
Farmhouse shower room bathroom in Austin with louvered cabinets, grey cabinets, a claw-foot bath, a shower/bath combination, white tiles, metro tiles, white walls, a submerged sink, multi-coloured floors, a shower curtain and grey worktops.
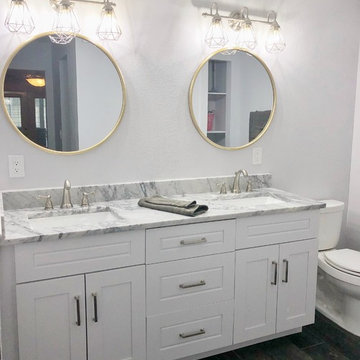
Medium sized rural ensuite bathroom in Orlando with shaker cabinets, white cabinets, a double shower, a one-piece toilet, white tiles, metro tiles, grey walls, porcelain flooring, a submerged sink, quartz worktops, brown floors, a hinged door and grey worktops.

Ship lap walls, dark wood vanity with his and her sinks and round wire display shelving. Photo by Mike Kaskel
Photo of an expansive rural ensuite bathroom in Chicago with shaker cabinets, brown cabinets, an alcove bath, a shower/bath combination, white tiles, metro tiles, beige walls, medium hardwood flooring, a submerged sink, brown floors, a hinged door, grey worktops and quartz worktops.
Photo of an expansive rural ensuite bathroom in Chicago with shaker cabinets, brown cabinets, an alcove bath, a shower/bath combination, white tiles, metro tiles, beige walls, medium hardwood flooring, a submerged sink, brown floors, a hinged door, grey worktops and quartz worktops.
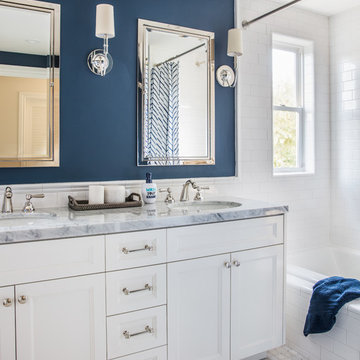
Thomas Kuoh
.
Mirror / Hardware - Restoration Hardware
Vanity - Five Star Cabinets
Plumbing - efaucets
Faucets / Tub - Ferguson
Sconces - Visual Comfort
Tile - Ceramic Tile Design
Countertops - Uni Marbleinc
Bathroom with Metro Tiles and Grey Worktops Ideas and Designs
1

 Shelves and shelving units, like ladder shelves, will give you extra space without taking up too much floor space. Also look for wire, wicker or fabric baskets, large and small, to store items under or next to the sink, or even on the wall.
Shelves and shelving units, like ladder shelves, will give you extra space without taking up too much floor space. Also look for wire, wicker or fabric baskets, large and small, to store items under or next to the sink, or even on the wall.  The sink, the mirror, shower and/or bath are the places where you might want the clearest and strongest light. You can use these if you want it to be bright and clear. Otherwise, you might want to look at some soft, ambient lighting in the form of chandeliers, short pendants or wall lamps. You could use accent lighting around your bath in the form to create a tranquil, spa feel, as well.
The sink, the mirror, shower and/or bath are the places where you might want the clearest and strongest light. You can use these if you want it to be bright and clear. Otherwise, you might want to look at some soft, ambient lighting in the form of chandeliers, short pendants or wall lamps. You could use accent lighting around your bath in the form to create a tranquil, spa feel, as well. 