Bathroom with Open Cabinets and Grey Worktops Ideas and Designs
Refine by:
Budget
Sort by:Popular Today
1 - 20 of 773 photos
Item 1 of 3

Bronze Green family bathroom with dark rusty red slipper bath, marble herringbone tiles, cast iron fireplace, oak vanity sink, walk-in shower and bronze green tiles, vintage lighting and a lot of art and antiques objects!

Large scandinavian shower room bathroom in Toronto with open cabinets, grey cabinets, a walk-in shower, a one-piece toilet, grey tiles, ceramic tiles, white walls, ceramic flooring, a submerged sink, engineered stone worktops, grey floors, an open shower, grey worktops, a wall niche, double sinks and a floating vanity unit.

Medium sized contemporary ensuite bathroom in Miami with open cabinets, grey cabinets, white walls, concrete flooring, a wall-mounted sink, concrete worktops, grey floors, grey worktops, a single sink and a floating vanity unit.
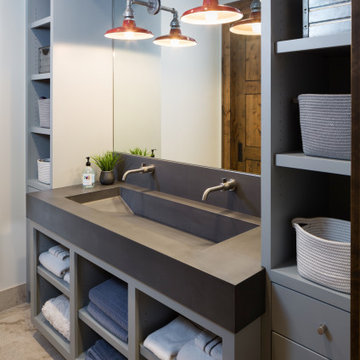
This flexible and fun bath features a custom concrete sink with double wall mounted faucets.
Medium sized classic bathroom in Other with open cabinets, grey cabinets, white walls, porcelain flooring, an integrated sink, concrete worktops, white floors and grey worktops.
Medium sized classic bathroom in Other with open cabinets, grey cabinets, white walls, porcelain flooring, an integrated sink, concrete worktops, white floors and grey worktops.

Beautiful polished concrete finish with the rustic mirror and black accessories including taps, wall-hung toilet, shower head and shower mixer is making this newly renovated bathroom look modern and sleek.

This is an example of a medium sized midcentury shower room bathroom in Los Angeles with open cabinets, grey cabinets, an alcove shower, a one-piece toilet, white tiles, metro tiles, white walls, mosaic tile flooring, an integrated sink, wooden worktops, multi-coloured floors, a sliding door, grey worktops, a wall niche, a single sink and a freestanding vanity unit.
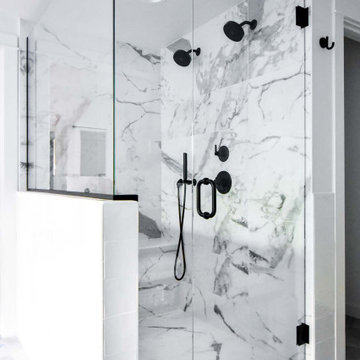
Basement master bathroom needed major style update including new closets, lighting, and a brand new bathroom. Large drop-in tub taking up too much space replaced by freestanding tub with floor mounted tub filler. Large two person shower with matte black fixtures. Furniture style vanity. Large hex tile floors.

This couple purchased a second home as a respite from city living. Living primarily in downtown Chicago the couple desired a place to connect with nature. The home is located on 80 acres and is situated far back on a wooded lot with a pond, pool and a detached rec room. The home includes four bedrooms and one bunkroom along with five full baths.
The home was stripped down to the studs, a total gut. Linc modified the exterior and created a modern look by removing the balconies on the exterior, removing the roof overhang, adding vertical siding and painting the structure black. The garage was converted into a detached rec room and a new pool was added complete with outdoor shower, concrete pavers, ipe wood wall and a limestone surround.
Bathroom Details:
Minimal with custom concrete tops (Chicago Concrete) and concrete porcelain tile from Porcelanosa and Virginia Tile with wrought iron plumbing fixtures and accessories.
-Mirrors, made by Linc custom in his shop
-Delta Faucet
-Flooring is rough wide plank white oak and distressed
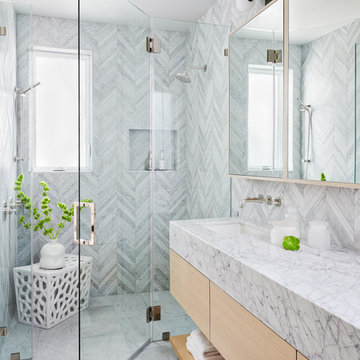
Jean Bai / Konstrukt Photo
Design ideas for a traditional bathroom in San Francisco with open cabinets, light wood cabinets, an alcove shower, marble tiles, grey walls, marble flooring, a submerged sink, grey floors, a hinged door and grey worktops.
Design ideas for a traditional bathroom in San Francisco with open cabinets, light wood cabinets, an alcove shower, marble tiles, grey walls, marble flooring, a submerged sink, grey floors, a hinged door and grey worktops.

Design ideas for a medium sized scandi ensuite bathroom in Phoenix with open cabinets, grey cabinets, a walk-in shower, grey tiles, stone slabs, white walls, cement flooring, an integrated sink, concrete worktops, grey floors, an open shower, grey worktops, a shower bench, double sinks, a floating vanity unit and a coffered ceiling.
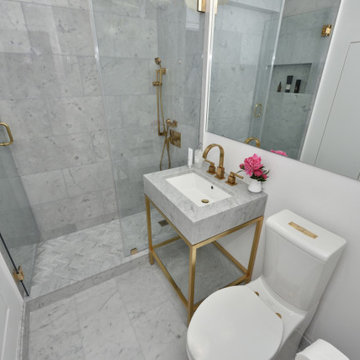
Small classic shower room bathroom in New York with open cabinets, grey cabinets, an alcove shower, a one-piece toilet, white tiles, marble tiles, white walls, marble flooring, a submerged sink, marble worktops, black floors, a hinged door, grey worktops, a single sink and a freestanding vanity unit.
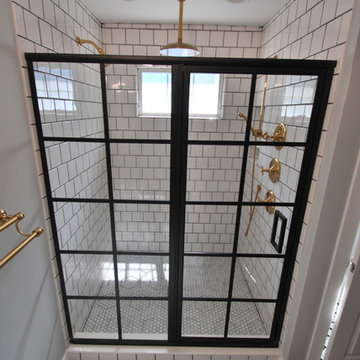
Black, white and gray modern farmhouse bathroom renovation by Michael Molesky Interior Design in Rehoboth Beach, Delaware. Black shower grid door. Hexagon mosaic floor. Wall, rain and hand shower heads.

Bespoke Bathroom Walls in Classic Oslo Grey with Satin Finish
Photo of a small industrial shower room bathroom in London with open cabinets, grey cabinets, a corner shower, grey walls, an integrated sink, concrete worktops, grey worktops, concrete flooring and grey floors.
Photo of a small industrial shower room bathroom in London with open cabinets, grey cabinets, a corner shower, grey walls, an integrated sink, concrete worktops, grey worktops, concrete flooring and grey floors.
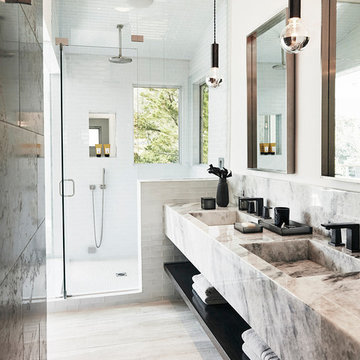
Custom stone double vanity. Tiled shower
This is an example of a medium sized contemporary ensuite bathroom in Brisbane with open cabinets, white tiles, metro tiles, white walls, an integrated sink, a hinged door, white cabinets, a walk-in shower, light hardwood flooring, marble worktops and grey worktops.
This is an example of a medium sized contemporary ensuite bathroom in Brisbane with open cabinets, white tiles, metro tiles, white walls, an integrated sink, a hinged door, white cabinets, a walk-in shower, light hardwood flooring, marble worktops and grey worktops.
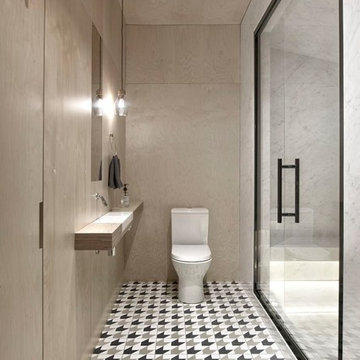
INT2 architecture
This is an example of a large contemporary bathroom in Saint Petersburg with beige walls, cement flooring, a submerged sink, wooden worktops, multi-coloured floors, a hinged door, an alcove shower, a two-piece toilet, open cabinets, marble tiles and grey worktops.
This is an example of a large contemporary bathroom in Saint Petersburg with beige walls, cement flooring, a submerged sink, wooden worktops, multi-coloured floors, a hinged door, an alcove shower, a two-piece toilet, open cabinets, marble tiles and grey worktops.

Design ideas for a small contemporary shower room bathroom in San Diego with open cabinets, black cabinets, a one-piece toilet, green tiles, ceramic tiles, white walls, a submerged sink, quartz worktops, grey worktops, a single sink and a freestanding vanity unit.

Inspiration for a small modern grey and white shower room bathroom in Rome with open cabinets, grey cabinets, a corner shower, a wall mounted toilet, marble tiles, white walls, porcelain flooring, a submerged sink, marble worktops, grey floors, a sliding door, grey worktops, a shower bench, a single sink and a freestanding vanity unit.
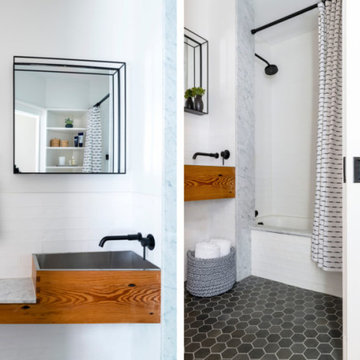
Design ideas for a small contemporary shower room bathroom in Boston with open cabinets, light wood cabinets, a built-in bath, white tiles, ceramic tiles, a wall-mounted sink, marble worktops, grey worktops, a single sink, a built in vanity unit, a one-piece toilet, white walls, ceramic flooring and black floors.

Basement master bathroom needed major style update including new closets, lighting, and a brand new bathroom. Large drop-in tub taking up too much space replaced by freestanding tub with floor mounted tub filler. Large two person shower with matte black fixtures. Furniture style vanity. Large hex tile floors.

Design ideas for a small urban bathroom in Other with open cabinets, grey cabinets, a one-piece toilet, grey tiles, metal tiles, grey walls, slate flooring, an integrated sink, stainless steel worktops, grey floors and grey worktops.
Bathroom with Open Cabinets and Grey Worktops Ideas and Designs
1

 Shelves and shelving units, like ladder shelves, will give you extra space without taking up too much floor space. Also look for wire, wicker or fabric baskets, large and small, to store items under or next to the sink, or even on the wall.
Shelves and shelving units, like ladder shelves, will give you extra space without taking up too much floor space. Also look for wire, wicker or fabric baskets, large and small, to store items under or next to the sink, or even on the wall.  The sink, the mirror, shower and/or bath are the places where you might want the clearest and strongest light. You can use these if you want it to be bright and clear. Otherwise, you might want to look at some soft, ambient lighting in the form of chandeliers, short pendants or wall lamps. You could use accent lighting around your bath in the form to create a tranquil, spa feel, as well.
The sink, the mirror, shower and/or bath are the places where you might want the clearest and strongest light. You can use these if you want it to be bright and clear. Otherwise, you might want to look at some soft, ambient lighting in the form of chandeliers, short pendants or wall lamps. You could use accent lighting around your bath in the form to create a tranquil, spa feel, as well. 