Bathroom with Open Cabinets and Grey Worktops Ideas and Designs
Refine by:
Budget
Sort by:Popular Today
121 - 140 of 778 photos
Item 1 of 3

Stylish Shower room interior by Janey Butler Interiors in this Llama Group penthouse suite. With large format dark grey tiles, open shelving and walk in glass shower room. Before Images at the end of the album.

Il bagno patronale, è stato progettato non come stanza di passaggio, ma come una piccola oasi dedicata al relax dove potersi rifugiare. Un’ampia cabina doccia, delicate piastrelle ottagonali e una bella carta da parati: avete letto bene, anche la carta da parati è diventato un must in bagno perché grazie alle fibre di vetro di cui è composta è super resistente. Non vi sentite già più rilassati?
Con il doppio lavabo e le doppie specchiere ognuno ha il proprio spazio
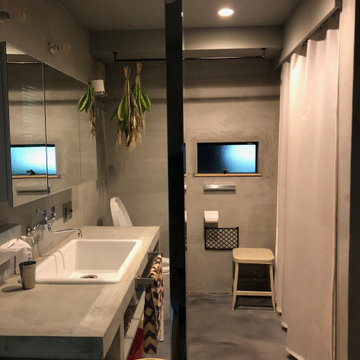
浴室、洗面、トイレを逸しとしてモールテックスにて仕上げ。
This is an example of a small modern ensuite wet room bathroom in Other with open cabinets, grey cabinets, a submerged bath, a one-piece toilet, grey tiles, grey walls, concrete flooring, a submerged sink, concrete worktops, grey floors, an open shower, grey worktops, a laundry area, a single sink and a built in vanity unit.
This is an example of a small modern ensuite wet room bathroom in Other with open cabinets, grey cabinets, a submerged bath, a one-piece toilet, grey tiles, grey walls, concrete flooring, a submerged sink, concrete worktops, grey floors, an open shower, grey worktops, a laundry area, a single sink and a built in vanity unit.
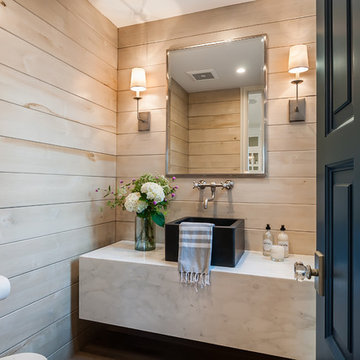
This is an example of a small farmhouse shower room bathroom in Los Angeles with open cabinets, white cabinets, brown walls, light hardwood flooring, a vessel sink, marble worktops, brown floors and grey worktops.
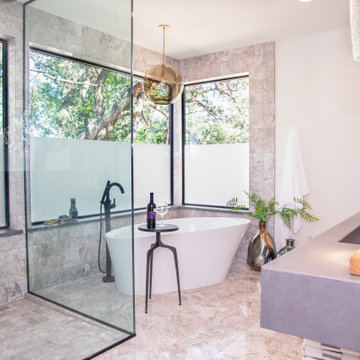
Inspiration for a large modern ensuite bathroom in Other with open cabinets, medium wood cabinets, a freestanding bath, a corner shower, a two-piece toilet, multi-coloured tiles, marble tiles, white walls, marble flooring, a trough sink, concrete worktops, multi-coloured floors, a hinged door and grey worktops.
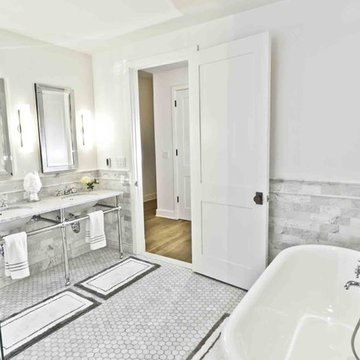
Established in 1895 as a warehouse for the spice trade, 481 Washington was built to last. With its 25-inch-thick base and enchanting Beaux Arts facade, this regal structure later housed a thriving Hudson Square printing company. After an impeccable renovation, the magnificent loft building’s original arched windows and exquisite cornice remain a testament to the grandeur of days past. Perfectly anchored between Soho and Tribeca, Spice Warehouse has been converted into 12 spacious full-floor lofts that seamlessly fuse Old World character with modern convenience. Steps from the Hudson River, Spice Warehouse is within walking distance of renowned restaurants, famed art galleries, specialty shops and boutiques. With its golden sunsets and outstanding facilities, this is the ideal destination for those seeking the tranquil pleasures of the Hudson River waterfront.
Expansive private floor residences were designed to be both versatile and functional, each with 3 to 4 bedrooms, 3 full baths, and a home office. Several residences enjoy dramatic Hudson River views.
This open space has been designed to accommodate a perfect Tribeca city lifestyle for entertaining, relaxing and working.
This living room design reflects a tailored “old world” look, respecting the original features of the Spice Warehouse. With its high ceilings, arched windows, original brick wall and iron columns, this space is a testament of ancient time and old world elegance.
The master bathroom was designed with tradition in mind and a taste for old elegance. it is fitted with a fabulous walk in glass shower and a deep soaking tub.
The pedestal soaking tub and Italian carrera marble metal legs, double custom sinks balance classic style and modern flair.
The chosen tiles are a combination of carrera marble subway tiles and hexagonal floor tiles to create a simple yet luxurious look.
Photography: Francis Augustine

Дизайн проект квартиры площадью 65 м2
Design ideas for a medium sized contemporary grey and white ensuite bathroom in Moscow with open cabinets, brown cabinets, a submerged bath, a shower/bath combination, a wall mounted toilet, white tiles, ceramic tiles, white walls, ceramic flooring, a vessel sink, marble worktops, white floors, an open shower, grey worktops, a single sink, a floating vanity unit and wallpapered walls.
Design ideas for a medium sized contemporary grey and white ensuite bathroom in Moscow with open cabinets, brown cabinets, a submerged bath, a shower/bath combination, a wall mounted toilet, white tiles, ceramic tiles, white walls, ceramic flooring, a vessel sink, marble worktops, white floors, an open shower, grey worktops, a single sink, a floating vanity unit and wallpapered walls.
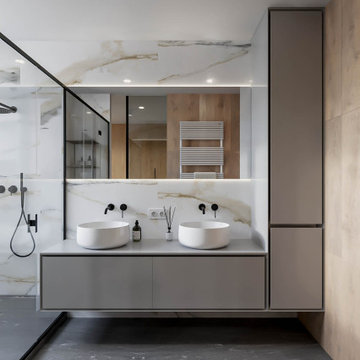
Medium sized modern wet room bathroom in Valencia with open cabinets, white cabinets, a wall mounted toilet, multi-coloured tiles, porcelain tiles, multi-coloured walls, porcelain flooring, a vessel sink, grey floors, a sliding door, grey worktops, double sinks and a floating vanity unit.
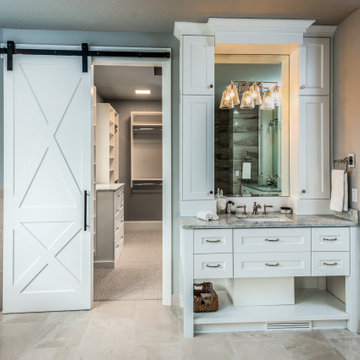
This is an example of a large traditional ensuite bathroom in Portland with open cabinets, white cabinets, a freestanding bath, grey tiles, porcelain tiles, grey walls, porcelain flooring, a submerged sink, engineered stone worktops, grey floors and grey worktops.
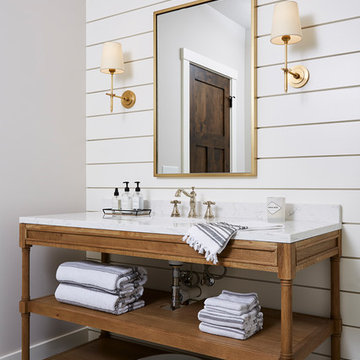
Medium sized farmhouse shower room bathroom in Minneapolis with brown cabinets, an alcove shower, a two-piece toilet, white tiles, ceramic tiles, white walls, cement flooring, a submerged sink, marble worktops, black floors, a hinged door, grey worktops and open cabinets.
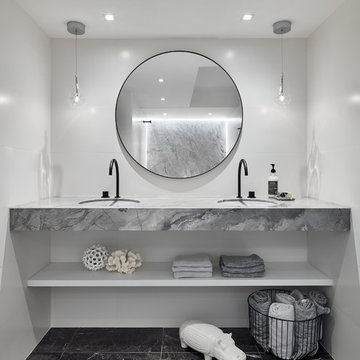
Custom sink a contemporary bathroom renovation.
Jared Kuzia Photography
Photo of a small contemporary bathroom in Boston with an alcove shower, a one-piece toilet, white tiles, porcelain tiles, marble flooring, an integrated sink, quartz worktops, open cabinets, grey cabinets, grey worktops, double sinks and a floating vanity unit.
Photo of a small contemporary bathroom in Boston with an alcove shower, a one-piece toilet, white tiles, porcelain tiles, marble flooring, an integrated sink, quartz worktops, open cabinets, grey cabinets, grey worktops, double sinks and a floating vanity unit.
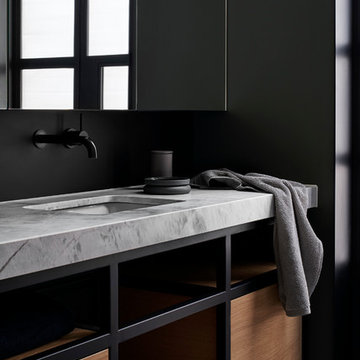
Peter Clarke
This is an example of a medium sized contemporary ensuite bathroom in Melbourne with open cabinets, medium wood cabinets, black tiles, metal tiles, black walls, cement flooring, a submerged sink, marble worktops, grey floors and grey worktops.
This is an example of a medium sized contemporary ensuite bathroom in Melbourne with open cabinets, medium wood cabinets, black tiles, metal tiles, black walls, cement flooring, a submerged sink, marble worktops, grey floors and grey worktops.
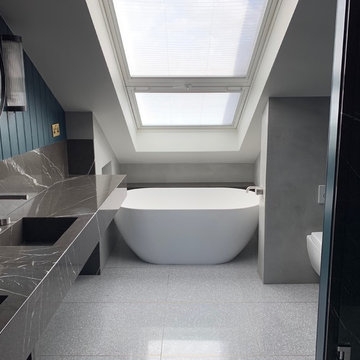
This is an example of a small scandi ensuite bathroom in London with open cabinets, grey cabinets, a freestanding bath, a walk-in shower, a wall mounted toilet, grey tiles, limestone tiles, blue walls, terrazzo flooring, a submerged sink, marble worktops, grey floors, a hinged door and grey worktops.
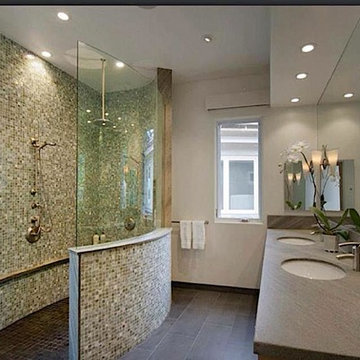
Classic ensuite bathroom in Other with open cabinets, grey cabinets, a walk-in shower, grey tiles, multi-coloured tiles, mosaic tiles, grey walls and grey worktops.

Architect: PLANSTUDIO
Structural engineer: SD Structures
Photography: Ideal Home
Contemporary bathroom in London with open cabinets, dark wood cabinets, a shower/bath combination, a wall mounted toilet, metro tiles, an integrated sink, concrete worktops, black floors, a shower curtain and grey worktops.
Contemporary bathroom in London with open cabinets, dark wood cabinets, a shower/bath combination, a wall mounted toilet, metro tiles, an integrated sink, concrete worktops, black floors, a shower curtain and grey worktops.
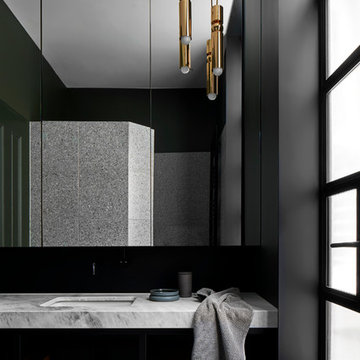
Peter Clarke
Photo of a medium sized contemporary ensuite bathroom in Melbourne with open cabinets, medium wood cabinets, an alcove shower, black tiles, metal tiles, black walls, cement flooring, a submerged sink, marble worktops, grey floors, an open shower and grey worktops.
Photo of a medium sized contemporary ensuite bathroom in Melbourne with open cabinets, medium wood cabinets, an alcove shower, black tiles, metal tiles, black walls, cement flooring, a submerged sink, marble worktops, grey floors, an open shower and grey worktops.
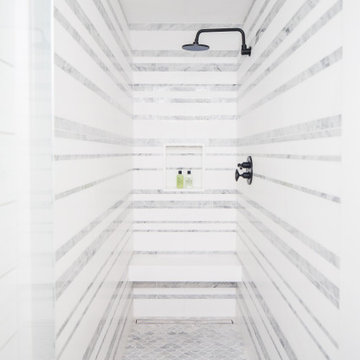
Basement Bathroom
Expansive nautical shower room bathroom in Orange County with open cabinets, grey cabinets, an alcove shower, white tiles, marble tiles, concrete worktops, a hinged door and grey worktops.
Expansive nautical shower room bathroom in Orange County with open cabinets, grey cabinets, an alcove shower, white tiles, marble tiles, concrete worktops, a hinged door and grey worktops.
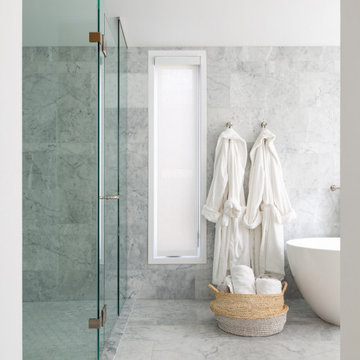
RIVER’S EDGE HOUSE
New modern family home in Calgary’s Roxboro Neighbourhood.
Photography: Joel Klassen
Builder: Alloy Homes
Medium sized contemporary bathroom in Calgary with open cabinets, white cabinets, a built-in shower, a one-piece toilet, white tiles, marble tiles, white walls, marble flooring, a submerged sink, marble worktops, grey floors, a hinged door and grey worktops.
Medium sized contemporary bathroom in Calgary with open cabinets, white cabinets, a built-in shower, a one-piece toilet, white tiles, marble tiles, white walls, marble flooring, a submerged sink, marble worktops, grey floors, a hinged door and grey worktops.
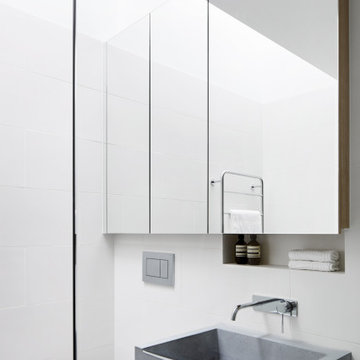
The texture of the urban fabric is brought to the interior spaces through the introduction of the concrete tiles in the shower and formed concrete basin.
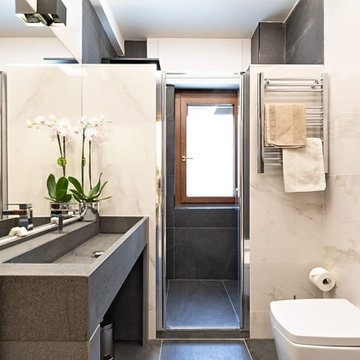
Il bagno è molto grande e accogliente. La porta in legno classico lascia passare in un ambiente del tutto contemporaneo e spazioso.
Photo of a large contemporary ensuite bathroom in Rome with open cabinets, grey cabinets, a double shower, a wall mounted toilet, black and white tiles, porcelain tiles, white walls, porcelain flooring, a trough sink, marble worktops, grey floors, a hinged door, grey worktops, a shower bench, a single sink and a freestanding vanity unit.
Photo of a large contemporary ensuite bathroom in Rome with open cabinets, grey cabinets, a double shower, a wall mounted toilet, black and white tiles, porcelain tiles, white walls, porcelain flooring, a trough sink, marble worktops, grey floors, a hinged door, grey worktops, a shower bench, a single sink and a freestanding vanity unit.
Bathroom with Open Cabinets and Grey Worktops Ideas and Designs
7

 Shelves and shelving units, like ladder shelves, will give you extra space without taking up too much floor space. Also look for wire, wicker or fabric baskets, large and small, to store items under or next to the sink, or even on the wall.
Shelves and shelving units, like ladder shelves, will give you extra space without taking up too much floor space. Also look for wire, wicker or fabric baskets, large and small, to store items under or next to the sink, or even on the wall.  The sink, the mirror, shower and/or bath are the places where you might want the clearest and strongest light. You can use these if you want it to be bright and clear. Otherwise, you might want to look at some soft, ambient lighting in the form of chandeliers, short pendants or wall lamps. You could use accent lighting around your bath in the form to create a tranquil, spa feel, as well.
The sink, the mirror, shower and/or bath are the places where you might want the clearest and strongest light. You can use these if you want it to be bright and clear. Otherwise, you might want to look at some soft, ambient lighting in the form of chandeliers, short pendants or wall lamps. You could use accent lighting around your bath in the form to create a tranquil, spa feel, as well. 