Bathroom with Travertine Flooring and Grey Worktops Ideas and Designs
Refine by:
Budget
Sort by:Popular Today
1 - 20 of 255 photos
Item 1 of 3

Joshua McHugh
Medium sized modern ensuite bathroom in New York with flat-panel cabinets, light wood cabinets, a corner shower, a wall mounted toilet, grey tiles, travertine tiles, grey walls, travertine flooring, a submerged sink, limestone worktops, grey floors, a hinged door and grey worktops.
Medium sized modern ensuite bathroom in New York with flat-panel cabinets, light wood cabinets, a corner shower, a wall mounted toilet, grey tiles, travertine tiles, grey walls, travertine flooring, a submerged sink, limestone worktops, grey floors, a hinged door and grey worktops.

Contemporary Master Bath with focal point travertine
This is an example of a large contemporary ensuite wet room bathroom in Houston with flat-panel cabinets, medium wood cabinets, a freestanding bath, a one-piece toilet, black tiles, travertine tiles, white walls, travertine flooring, a submerged sink, limestone worktops, black floors, a hinged door, grey worktops, an enclosed toilet, double sinks, a built in vanity unit and a vaulted ceiling.
This is an example of a large contemporary ensuite wet room bathroom in Houston with flat-panel cabinets, medium wood cabinets, a freestanding bath, a one-piece toilet, black tiles, travertine tiles, white walls, travertine flooring, a submerged sink, limestone worktops, black floors, a hinged door, grey worktops, an enclosed toilet, double sinks, a built in vanity unit and a vaulted ceiling.

Master ensuite.
The Owners lives are uplifted daily by the beautiful, uncluttered and highly functional spaces that flow effortlessly from one to the next. They can now connect to the natural environment more freely and strongly, and their family relationships are enhanced by both the ease of being and operating together in the social spaces and the increased independence of the private ones.

This client requested to design with aging in place details Note walk-in curbless shower,, shower benches to sit and place toiletries. Hand held showers in two locations, one at bench and standing shower options. Grab bars are placed vertically to grab onto in shower. Blue Marble shower accentuates the vanity counter top marble. Under-mount sinks allow for easy counter top cleanup. Glass block incorporated rather than clear glass. AS aging occurs clear glass is hard to detect. Also water spray is not as noticeable. Travertine walls and floors.

One of two identical bathrooms is spacious and features all conveniences. To gain usable space, the existing water heaters were removed and replaced with exterior wall-mounted tankless units. Furthermore, all the storage needs were met by incorporating built-in solutions wherever we could.

Pool bathroom in a transitional home. 3 Generations share this luxurious bathroom, complete with a shower bench, hand shower and versatile shower head. Custom vanity and countertop design elevate this pool bathroom.

Inspiration for a large world-inspired ensuite bathroom in Toronto with flat-panel cabinets, dark wood cabinets, a built-in bath, brown tiles, travertine tiles, beige walls, travertine flooring, a vessel sink, concrete worktops, brown floors and grey worktops.

The footprint of this bathroom remained true to its original form. Our clients wanted to add more storage opportunities so customized cabinetry solutions were added. Finishes were updated with a focus on staying true to the original craftsman aesthetic of this Sears Kit Home. This pull and replace bathroom remodel was designed and built by Meadowlark Design + Build in Ann Arbor, Michigan. Photography by Sean Carter.

This luxurious, spa inspired guest bathroom is expansive. Including custom built Brazilian cherry cabinetry topped with gorgeous grey granite, double sinks, vanity, a fabulous steam shower, separate water closet with Kohler toilet and bidet, and large linen closet.
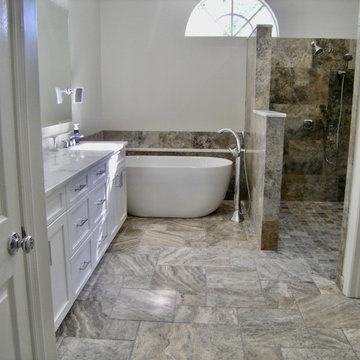
Master Bathroom. Free Standing Tub with Walk in Shower and Double Vanity.
Photo of a large traditional ensuite bathroom in Tampa with shaker cabinets, white cabinets, a freestanding bath, a built-in shower, a one-piece toilet, grey tiles, travertine tiles, grey walls, travertine flooring, a submerged sink, engineered stone worktops, grey floors, an open shower and grey worktops.
Photo of a large traditional ensuite bathroom in Tampa with shaker cabinets, white cabinets, a freestanding bath, a built-in shower, a one-piece toilet, grey tiles, travertine tiles, grey walls, travertine flooring, a submerged sink, engineered stone worktops, grey floors, an open shower and grey worktops.
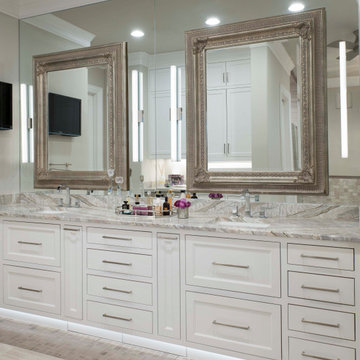
Master Bath Vanity
Inspiration for a large mediterranean ensuite bathroom in Dallas with shaker cabinets, white cabinets, grey tiles, stone tiles, travertine flooring, a submerged sink, quartz worktops, grey floors, grey worktops, double sinks, a built in vanity unit and beige walls.
Inspiration for a large mediterranean ensuite bathroom in Dallas with shaker cabinets, white cabinets, grey tiles, stone tiles, travertine flooring, a submerged sink, quartz worktops, grey floors, grey worktops, double sinks, a built in vanity unit and beige walls.
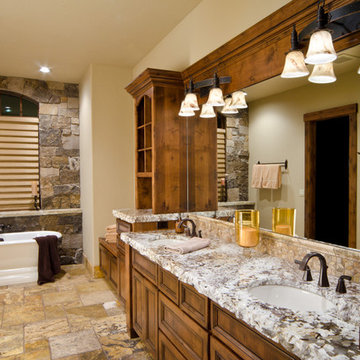
Ross Chandler Photography
Working closely with the builder, Bob Schumacher, and the home owners, Patty Jones Design selected and designed interior finishes for this custom lodge-style home in the resort community of Caldera Springs. This 5000+ sq ft home features premium finishes throughout including all solid slab counter tops, custom light fixtures, timber accents, natural stone treatments, and much more.

This is an example of a large modern family bathroom in London with glass-front cabinets, light wood cabinets, a freestanding bath, a walk-in shower, a wall mounted toilet, green tiles, ceramic tiles, green walls, travertine flooring, a vessel sink, soapstone worktops, beige floors, an open shower and grey worktops.

When planning this custom residence, the owners had a clear vision – to create an inviting home for their family, with plenty of opportunities to entertain, play, and relax and unwind. They asked for an interior that was approachable and rugged, with an aesthetic that would stand the test of time. Amy Carman Design was tasked with designing all of the millwork, custom cabinetry and interior architecture throughout, including a private theater, lower level bar, game room and a sport court. A materials palette of reclaimed barn wood, gray-washed oak, natural stone, black windows, handmade and vintage-inspired tile, and a mix of white and stained woodwork help set the stage for the furnishings. This down-to-earth vibe carries through to every piece of furniture, artwork, light fixture and textile in the home, creating an overall sense of warmth and authenticity.
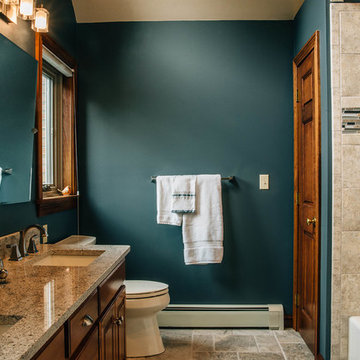
Medium sized classic ensuite bathroom in Other with raised-panel cabinets, dark wood cabinets, an alcove bath, a shower/bath combination, beige tiles, travertine tiles, green walls, travertine flooring, a submerged sink, granite worktops, beige floors, a shower curtain and grey worktops.

Photo of a medium sized world-inspired ensuite bathroom in Hawaii with a submerged sink, shaker cabinets, medium wood cabinets, a submerged bath, an alcove shower, brown tiles, stone slabs, white walls, travertine flooring, beige floors, a hinged door and grey worktops.
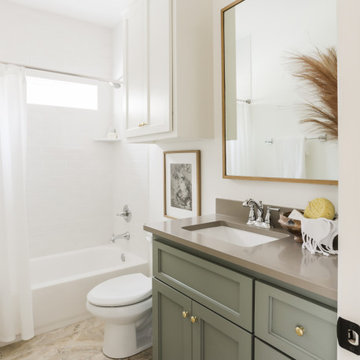
This is an example of a medium sized shower room bathroom in Oklahoma City with green cabinets, a built-in bath, a shower/bath combination, a one-piece toilet, metro tiles, white walls, travertine flooring, engineered stone worktops, beige floors, a shower curtain, grey worktops, a single sink and a built in vanity unit.

Photography by Brad Knipstein
Design ideas for a medium sized farmhouse ensuite bathroom in San Francisco with flat-panel cabinets, light wood cabinets, an alcove shower, blue tiles, ceramic tiles, white walls, travertine flooring, a submerged sink, engineered stone worktops, a hinged door, grey worktops, double sinks and a built in vanity unit.
Design ideas for a medium sized farmhouse ensuite bathroom in San Francisco with flat-panel cabinets, light wood cabinets, an alcove shower, blue tiles, ceramic tiles, white walls, travertine flooring, a submerged sink, engineered stone worktops, a hinged door, grey worktops, double sinks and a built in vanity unit.
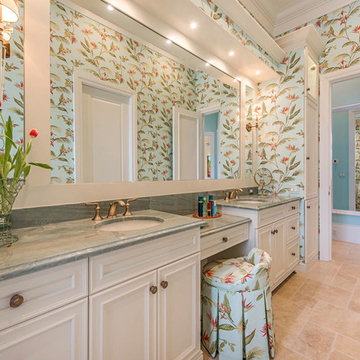
This is an example of a large classic ensuite bathroom in Miami with recessed-panel cabinets, white cabinets, multi-coloured walls, travertine flooring, a submerged sink, marble worktops and grey worktops.
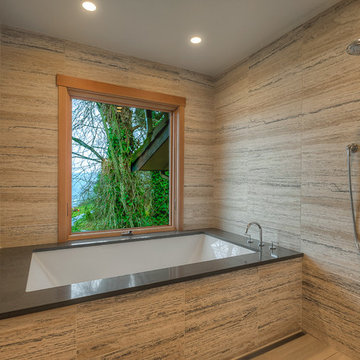
The master bathroom is designed with a large spa-like wet room with the soaking tub and shower overlooking Lake Washington. The wet room is tiled from floor to ceiling and is designed as a curb-less transition for aging-in-place.
Photo: Image Arts Photography
Design: H2D Architecture + Design
www.h2darchitects.com
Construction: Thomas Jacobson Construction
Interior Design: Gary Henderson Interiors
Bathroom with Travertine Flooring and Grey Worktops Ideas and Designs
1

 Shelves and shelving units, like ladder shelves, will give you extra space without taking up too much floor space. Also look for wire, wicker or fabric baskets, large and small, to store items under or next to the sink, or even on the wall.
Shelves and shelving units, like ladder shelves, will give you extra space without taking up too much floor space. Also look for wire, wicker or fabric baskets, large and small, to store items under or next to the sink, or even on the wall.  The sink, the mirror, shower and/or bath are the places where you might want the clearest and strongest light. You can use these if you want it to be bright and clear. Otherwise, you might want to look at some soft, ambient lighting in the form of chandeliers, short pendants or wall lamps. You could use accent lighting around your bath in the form to create a tranquil, spa feel, as well.
The sink, the mirror, shower and/or bath are the places where you might want the clearest and strongest light. You can use these if you want it to be bright and clear. Otherwise, you might want to look at some soft, ambient lighting in the form of chandeliers, short pendants or wall lamps. You could use accent lighting around your bath in the form to create a tranquil, spa feel, as well. 