Bathroom with Travertine Flooring and Grey Worktops Ideas and Designs
Refine by:
Budget
Sort by:Popular Today
1 - 20 of 255 photos
Item 1 of 3

Joshua McHugh
Medium sized modern ensuite bathroom in New York with flat-panel cabinets, light wood cabinets, a corner shower, a wall mounted toilet, grey tiles, travertine tiles, grey walls, travertine flooring, a submerged sink, limestone worktops, grey floors, a hinged door and grey worktops.
Medium sized modern ensuite bathroom in New York with flat-panel cabinets, light wood cabinets, a corner shower, a wall mounted toilet, grey tiles, travertine tiles, grey walls, travertine flooring, a submerged sink, limestone worktops, grey floors, a hinged door and grey worktops.

The footprint of this bathroom remained true to its original form. Our clients wanted to add more storage opportunities so customized cabinetry solutions were added. Finishes were updated with a focus on staying true to the original craftsman aesthetic of this Sears Kit Home. This pull and replace bathroom remodel was designed and built by Meadowlark Design + Build in Ann Arbor, Michigan. Photography by Sean Carter.

Photo of an expansive farmhouse shower room bathroom in Turin with beaded cabinets, grey cabinets, a built-in bath, a built-in shower, a two-piece toilet, beige tiles, porcelain tiles, white walls, travertine flooring, a vessel sink, beige floors, an open shower, grey worktops, a laundry area, double sinks and a floating vanity unit.
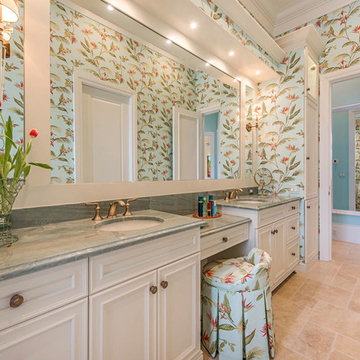
This is an example of a large classic ensuite bathroom in Miami with recessed-panel cabinets, white cabinets, multi-coloured walls, travertine flooring, a submerged sink, marble worktops and grey worktops.

The expansive vanity in this master bathroom includes a double sink, storage, and a make-up area. The wet room at the end of the bathroom is designed with a soaking tub and shower overlooking Lake Washington.
Photo: Image Arts Photography
Design: H2D Architecture + Design
www.h2darchitects.com
Construction: Thomas Jacobson Construction
Interior Design: Gary Henderson Interiors
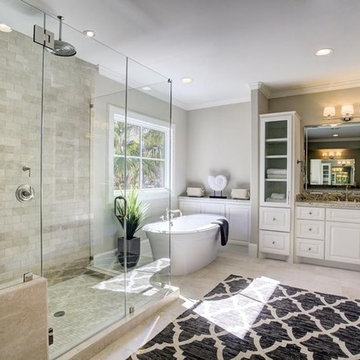
Transitional Style Custom Home Design by Purser Architectural, Inc in West University, Houston, Texas Gorgeously Built by Kamran Custom Homes
Large classic ensuite bathroom in Houston with recessed-panel cabinets, white cabinets, a freestanding bath, a double shower, grey tiles, stone tiles, grey walls, travertine flooring, a submerged sink, granite worktops, grey floors, a hinged door and grey worktops.
Large classic ensuite bathroom in Houston with recessed-panel cabinets, white cabinets, a freestanding bath, a double shower, grey tiles, stone tiles, grey walls, travertine flooring, a submerged sink, granite worktops, grey floors, a hinged door and grey worktops.
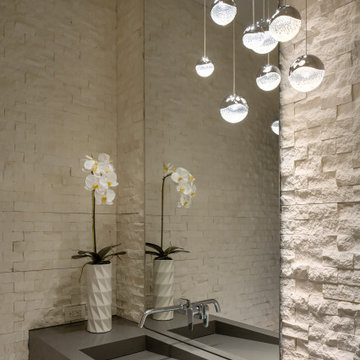
The dramatic powder bath features split-faced Freska limestone walls, Sonnemon pendant lighting, a Caesarstone custom integrated sink, and a Hansgrohe wall-mounted faucet.
Project Details // White Box No. 2
Architecture: Drewett Works
Builder: Argue Custom Homes
Interior Design: Ownby Design
Landscape Design (hardscape): Greey | Pickett
Landscape Design: Refined Gardens
Photographer: Jeff Zaruba
See more of this project here: https://www.drewettworks.com/white-box-no-2/
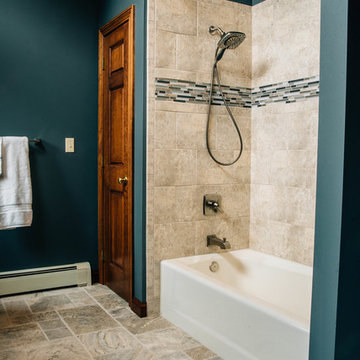
Medium sized classic ensuite bathroom in Other with an alcove bath, a shower/bath combination, beige tiles, travertine tiles, green walls, travertine flooring, a submerged sink, granite worktops, beige floors, a shower curtain and grey worktops.
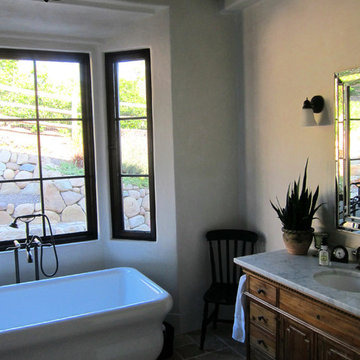
Design Consultant Jeff Doubét is the author of Creating Spanish Style Homes: Before & After – Techniques – Designs – Insights. The 240 page “Design Consultation in a Book” is now available. Please visit SantaBarbaraHomeDesigner.com for more info.
Jeff Doubét specializes in Santa Barbara style home and landscape designs. To learn more info about the variety of custom design services I offer, please visit SantaBarbaraHomeDesigner.com
Jeff Doubét is the Founder of Santa Barbara Home Design - a design studio based in Santa Barbara, California USA.
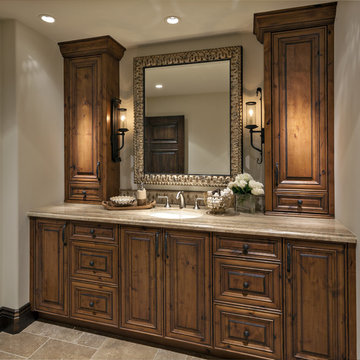
Pam Singleton | Image Photography
This is an example of a medium sized mediterranean shower room bathroom in Phoenix with raised-panel cabinets, medium wood cabinets, black tiles, stone tiles, white walls, travertine flooring, a submerged sink, granite worktops, beige floors and grey worktops.
This is an example of a medium sized mediterranean shower room bathroom in Phoenix with raised-panel cabinets, medium wood cabinets, black tiles, stone tiles, white walls, travertine flooring, a submerged sink, granite worktops, beige floors and grey worktops.

Pool bathroom in a transitional home. 3 Generations share this luxurious bathroom, complete with a shower bench, hand shower and versatile shower head. Custom vanity and countertop design elevate this pool bathroom.
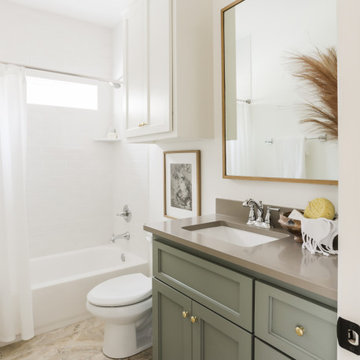
This is an example of a medium sized shower room bathroom in Oklahoma City with green cabinets, a built-in bath, a shower/bath combination, a one-piece toilet, metro tiles, white walls, travertine flooring, engineered stone worktops, beige floors, a shower curtain, grey worktops, a single sink and a built in vanity unit.
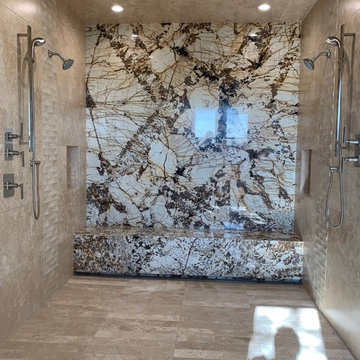
by Luxury Remodels
Large traditional ensuite bathroom in Phoenix with flat-panel cabinets, medium wood cabinets, a built-in shower, beige tiles, travertine tiles, travertine flooring, engineered stone worktops, beige floors, an open shower and grey worktops.
Large traditional ensuite bathroom in Phoenix with flat-panel cabinets, medium wood cabinets, a built-in shower, beige tiles, travertine tiles, travertine flooring, engineered stone worktops, beige floors, an open shower and grey worktops.
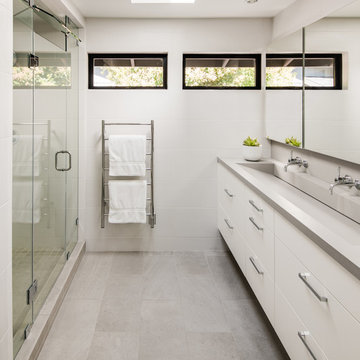
Medium sized modern family bathroom in San Francisco with flat-panel cabinets, white cabinets, a walk-in shower, a one-piece toilet, white tiles, porcelain tiles, white walls, travertine flooring, an integrated sink, engineered stone worktops, grey floors, a hinged door and grey worktops.
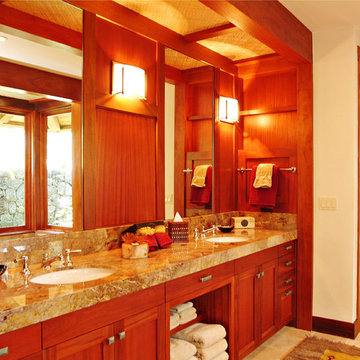
Photo of a medium sized world-inspired ensuite bathroom in Hawaii with shaker cabinets, medium wood cabinets, a submerged bath, an alcove shower, brown tiles, stone slabs, white walls, travertine flooring, a submerged sink, beige floors, a hinged door and grey worktops.
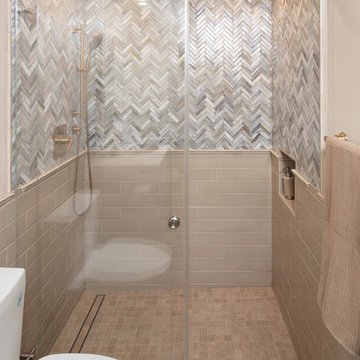
Classy Coastal
by Kepler Design
General Contractor: Mountain Pacific Builders
Custom Cabinetry: Plato Woodwork
Photography: Elliott Johnson
Photo of a small classic shower room bathroom in San Luis Obispo with recessed-panel cabinets, grey cabinets, a built-in shower, beige tiles, multi-coloured tiles, metro tiles, beige walls, travertine flooring, a submerged sink, marble worktops, beige floors, a sliding door, grey worktops, a single sink and a built in vanity unit.
Photo of a small classic shower room bathroom in San Luis Obispo with recessed-panel cabinets, grey cabinets, a built-in shower, beige tiles, multi-coloured tiles, metro tiles, beige walls, travertine flooring, a submerged sink, marble worktops, beige floors, a sliding door, grey worktops, a single sink and a built in vanity unit.
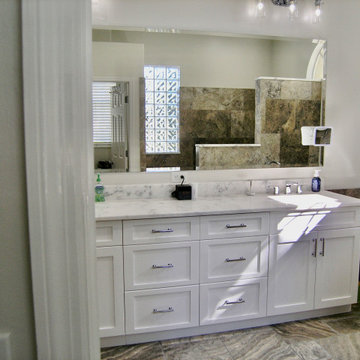
Master Bathroom. Free Standing Tub with Walk in Shower and Double Vanity.
This is an example of a large traditional ensuite bathroom in Tampa with shaker cabinets, white cabinets, a freestanding bath, a built-in shower, a one-piece toilet, grey tiles, travertine tiles, grey walls, travertine flooring, a submerged sink, engineered stone worktops, grey floors, an open shower and grey worktops.
This is an example of a large traditional ensuite bathroom in Tampa with shaker cabinets, white cabinets, a freestanding bath, a built-in shower, a one-piece toilet, grey tiles, travertine tiles, grey walls, travertine flooring, a submerged sink, engineered stone worktops, grey floors, an open shower and grey worktops.
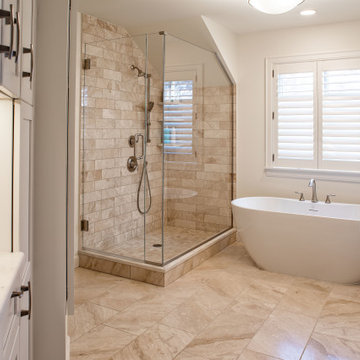
The footprint of this bathroom remained true to its original form. Our clients wanted to add more storage opportunities so customized cabinetry solutions were added. Finishes were updated with a focus on staying true to the original craftsman aesthetic of this Sears Kit Home. This pull and replace bathroom remodel was designed and built by Meadowlark Design + Build in Ann Arbor, Michigan. Photography by Sean Carter.
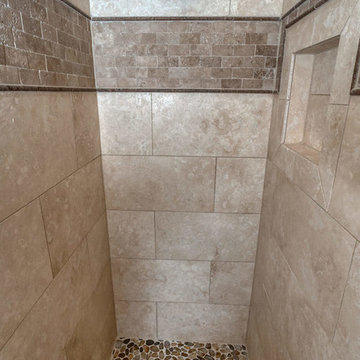
Guest Bath with custom walk- in shower. Marble top with undermount sink, travertine flooring, travertine walk-in shower with pebble floor and custom details.
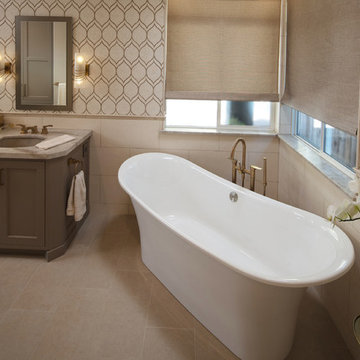
Classy Coastal
Interior Design: Jan Kepler and Stephanie Rothbauer
General Contractor: Mountain Pacific Builders
Custom Cabinetry: Plato Woodwork
Photography: Elliott Johnson
Bathroom with Travertine Flooring and Grey Worktops Ideas and Designs
1

 Shelves and shelving units, like ladder shelves, will give you extra space without taking up too much floor space. Also look for wire, wicker or fabric baskets, large and small, to store items under or next to the sink, or even on the wall.
Shelves and shelving units, like ladder shelves, will give you extra space without taking up too much floor space. Also look for wire, wicker or fabric baskets, large and small, to store items under or next to the sink, or even on the wall.  The sink, the mirror, shower and/or bath are the places where you might want the clearest and strongest light. You can use these if you want it to be bright and clear. Otherwise, you might want to look at some soft, ambient lighting in the form of chandeliers, short pendants or wall lamps. You could use accent lighting around your bath in the form to create a tranquil, spa feel, as well.
The sink, the mirror, shower and/or bath are the places where you might want the clearest and strongest light. You can use these if you want it to be bright and clear. Otherwise, you might want to look at some soft, ambient lighting in the form of chandeliers, short pendants or wall lamps. You could use accent lighting around your bath in the form to create a tranquil, spa feel, as well. 