Bathroom with Laminate Floors and Beige Worktops Ideas and Designs
Refine by:
Budget
Sort by:Popular Today
161 - 180 of 359 photos
Item 1 of 3
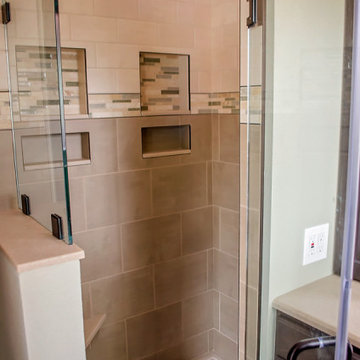
Inspiration for a medium sized traditional shower room bathroom in Denver with recessed-panel cabinets, dark wood cabinets, a corner shower, a two-piece toilet, multi-coloured tiles, ceramic tiles, beige walls, laminate floors, a submerged sink, onyx worktops, brown floors, a hinged door and beige worktops.
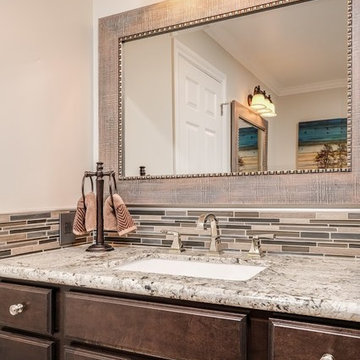
Photo of a large traditional shower room bathroom in Sacramento with raised-panel cabinets, dark wood cabinets, a corner shower, multi-coloured tiles, matchstick tiles, beige walls, laminate floors, a submerged sink, granite worktops, beige floors, a hinged door and beige worktops.
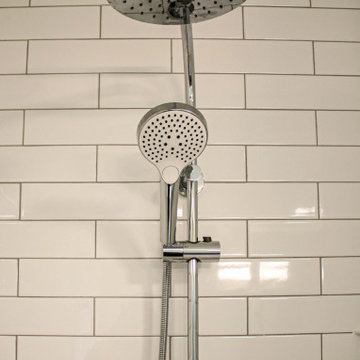
In the master bathroom, Medallion Silverline Lancaster door Macchiato Painted vanity with White Alabaster Cultured Marble countertop. The floor to ceiling subway tile in the shower is Gloss White 3x12 and the shower floor is 2x2 Mossia Milestone Breccia in White Matte. White Quadrilateral shelves are installed in the shower. On the floor is Homecrest Nirvana Oasis flooring.
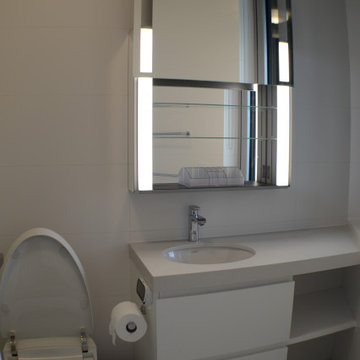
Design ideas for a medium sized contemporary ensuite bathroom in Vancouver with flat-panel cabinets, white cabinets, a built-in shower, a two-piece toilet, white tiles, laminate floors, a submerged sink, granite worktops, beige floors, a hinged door, beige worktops, a single sink and a floating vanity unit.
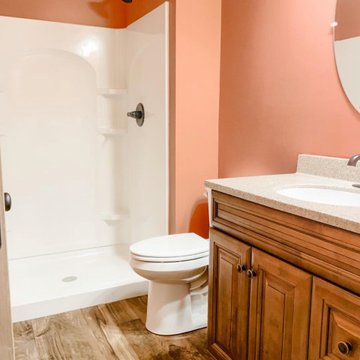
Design ideas for a rustic shower room bathroom in Minneapolis with a walk-in shower, laminate floors, a submerged sink, laminate worktops, brown floors, beige worktops, an enclosed toilet, a single sink and a freestanding vanity unit.
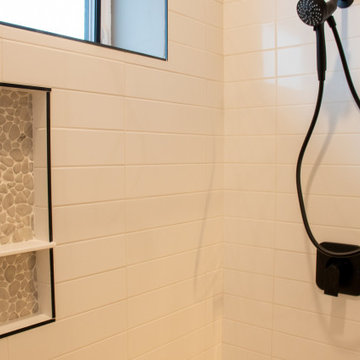
Comfortable Guest Bathroom
Inspiration for a medium sized modern shower room bathroom in Grand Rapids with flat-panel cabinets, brown cabinets, a walk-in shower, white tiles, metro tiles, grey walls, laminate floors, a submerged sink, granite worktops, brown floors, a hinged door, beige worktops, a wall niche, double sinks, a floating vanity unit and a vaulted ceiling.
Inspiration for a medium sized modern shower room bathroom in Grand Rapids with flat-panel cabinets, brown cabinets, a walk-in shower, white tiles, metro tiles, grey walls, laminate floors, a submerged sink, granite worktops, brown floors, a hinged door, beige worktops, a wall niche, double sinks, a floating vanity unit and a vaulted ceiling.
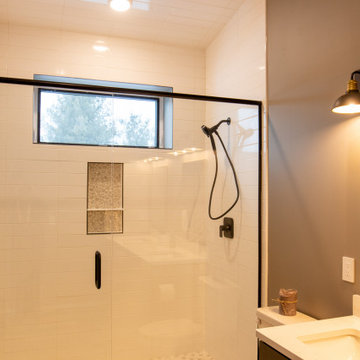
Comfortable Guest Bathroom
This is an example of a medium sized modern shower room bathroom in Grand Rapids with brown cabinets, a walk-in shower, white tiles, metro tiles, laminate floors, a submerged sink, granite worktops, brown floors, a hinged door, beige worktops, a wall niche, double sinks, a floating vanity unit and a vaulted ceiling.
This is an example of a medium sized modern shower room bathroom in Grand Rapids with brown cabinets, a walk-in shower, white tiles, metro tiles, laminate floors, a submerged sink, granite worktops, brown floors, a hinged door, beige worktops, a wall niche, double sinks, a floating vanity unit and a vaulted ceiling.
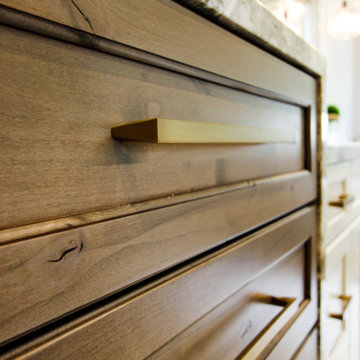
Modern California Farmhouse style primary bathroom. Three different cabinetry materials all brought together seamlessly by the beautiful Cambria Quartz countertops in Beaumont. Waterfall edge detail around the Knotty Alder make-shift medicine cabinet. The shower curbs and wall caps are quartz material from Q-Quartz (MSI) - Carrara Caldia. Luxury Vinyl plank flooring from MSI - Andover Series: Blythe 7x48. Barn door entry into the closet by California Closets. Barn door from Rustica Hardware in Alder with the Dark Walnut Stain, flat black hardware, Valley hand pull, spoked garrick wheel - top mounted. Cabinetry from Dura Supreme in paintable and knotty alder material. Cabinetry door style is a shaker door style with a bead - the cabinetry paint colors are specific to Dura Supreme and they are Dove and Cast Iron. The knotty alder has a stain with a glaze specific to Dura Supreme called Cashew with Coffee Glaze. Pendant lights bring down the look point with a cluster of three over the make-up area and three surrounding the main vanity. Pendants by Kichler in a clear ribbed glass and olde bronze. Light fixture over free-standing tub is from Hubbardton Forge. Interestingly shaped frosted glass with a soft gold finish. Shower decorative tile is Comfort-C in Beige Rug, it is a porcelain tile. Field tile is from Richards & Sterling, it is a textured beige large format tile. The shower floor is finished off with penny rounds in a neutral color. Paint is from Benjamin Moore - the Revere Pewter (HC-172). Cabinetry hardware is from Berenson and Amerock. Knobs from Amerock line (Oberon Knob - in golden champagne and frosted); Pulls are from Berenson's Uptown Appeal collection (Swagger pull in various sizes in the Modern Brushed Gold finish). All plumbing fixtures are from Brizo's Litze collection. Freestanding tub is from Barclay, sinks are from Toto.
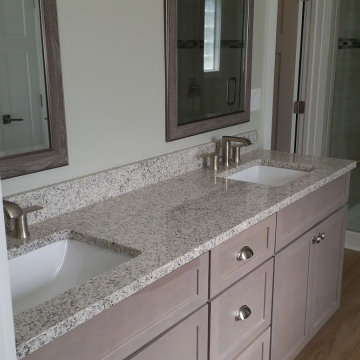
The new master bath vanities have brushed nickel hardware and Moen valves to match. The polished Granite tops coordinate with the Shaker-Style cabinetry. shower unit was built on a white fiberglass base with a formed curb using porcelain tile, built-in shampoo wall Niche and Moen valves and fixtures. Owner selected a LVP flooring plank to complement the look.
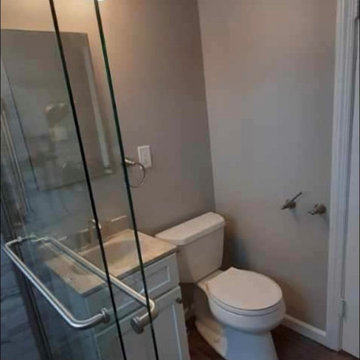
Unique modern bathroom update with custom tile shower, Basco sliding door with panel, water resistant laminate flooring, white vanity, recesses medicine cabinet, and new toilet.
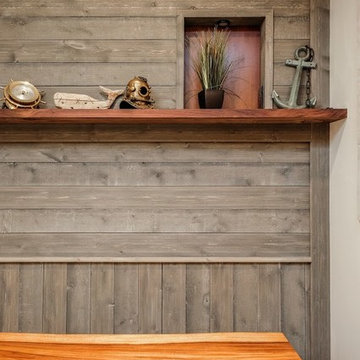
Inspiration for a large classic shower room bathroom in Sacramento with raised-panel cabinets, dark wood cabinets, a corner shower, multi-coloured tiles, matchstick tiles, beige walls, laminate floors, a submerged sink, granite worktops, beige floors, a hinged door and beige worktops.
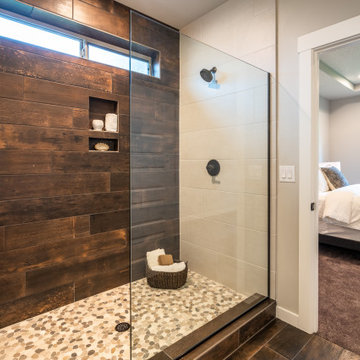
Photo of a large contemporary ensuite bathroom in Portland with recessed-panel cabinets, white cabinets, laminate floors, quartz worktops, a hinged door, beige worktops, double sinks and a built in vanity unit.
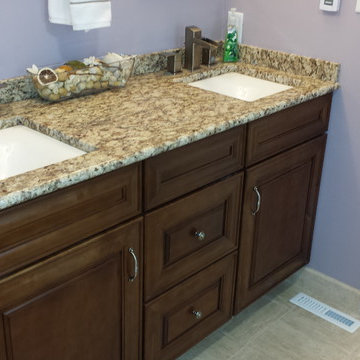
Medium sized traditional ensuite bathroom in Philadelphia with raised-panel cabinets, dark wood cabinets, a built-in bath, a corner shower, a one-piece toilet, beige tiles, porcelain tiles, purple walls, laminate floors, a submerged sink, granite worktops, beige floors, a hinged door and beige worktops.
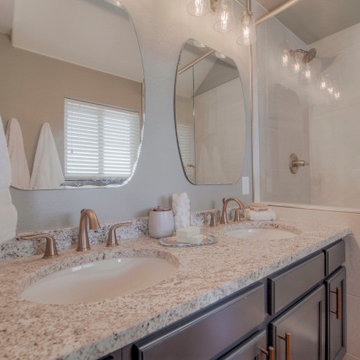
Photo of a farmhouse ensuite bathroom in Denver with shaker cabinets, blue cabinets, a two-piece toilet, beige tiles, porcelain tiles, grey walls, laminate floors, a submerged sink, granite worktops, brown floors, a hinged door, beige worktops, double sinks and a built in vanity unit.
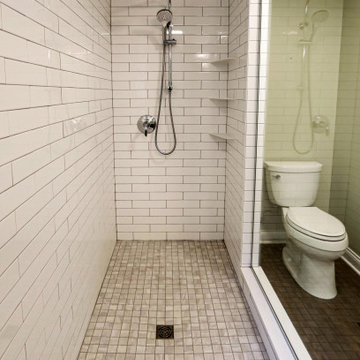
In the master bathroom, Medallion Silverline Lancaster door Macchiato Painted vanity with White Alabaster Cultured Marble countertop. The floor to ceiling subway tile in the shower is Gloss White 3x12 and the shower floor is 2x2 Mossia Milestone Breccia in White Matte. White Quadrilateral shelves are installed in the shower. On the floor is Homecrest Nirvana Oasis flooring.
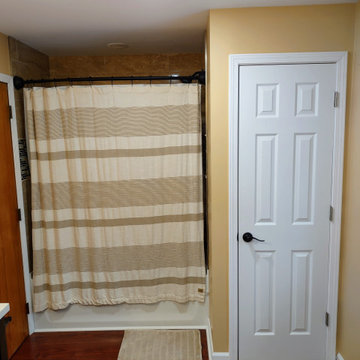
This photo was taken after the walls and ceiling had been painted. One coat of paint was applied to the ceiling and two coats of paint to the walls and the door.
Products Used:
* KILZ PVA Primer
* DAP AMP Caulk
* Behr Premium Plus Interior Satin Enamel Paint (Tostada)
* Behr Premium Plus Interior Flat Ceiling Paint (Ultra Pure
White)
* Sherwin-Williams Interior Satin Pro Classic Paint (Extra
White)
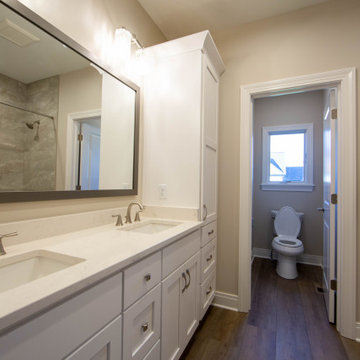
The shared guest bath has its own tiled shower/bath combination and private water closet.
Photo of a medium sized shower room bathroom in Indianapolis with shaker cabinets, white cabinets, an alcove bath, a shower/bath combination, a two-piece toilet, grey tiles, porcelain tiles, beige walls, laminate floors, a submerged sink, granite worktops, brown floors, a shower curtain, beige worktops, double sinks and a freestanding vanity unit.
Photo of a medium sized shower room bathroom in Indianapolis with shaker cabinets, white cabinets, an alcove bath, a shower/bath combination, a two-piece toilet, grey tiles, porcelain tiles, beige walls, laminate floors, a submerged sink, granite worktops, brown floors, a shower curtain, beige worktops, double sinks and a freestanding vanity unit.
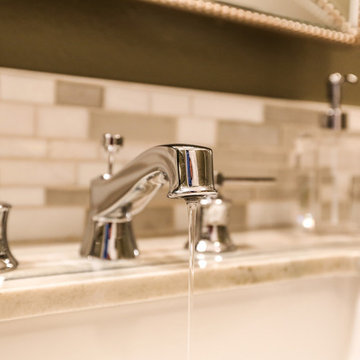
This is an example of a medium sized bohemian shower room bathroom in San Diego with recessed-panel cabinets, dark wood cabinets, an alcove bath, a shower/bath combination, beige tiles, brown walls, laminate floors, a submerged sink, brown floors, a sliding door, beige worktops, a single sink and a built in vanity unit.
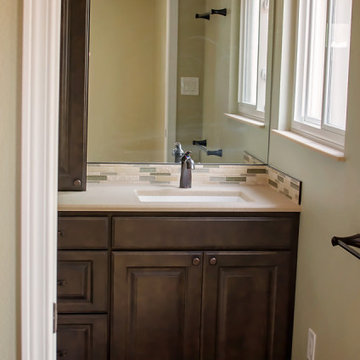
Photo of a medium sized traditional shower room bathroom in Denver with recessed-panel cabinets, dark wood cabinets, multi-coloured tiles, onyx worktops, beige worktops, a corner shower, a two-piece toilet, ceramic tiles, beige walls, laminate floors, a submerged sink, brown floors and a hinged door.
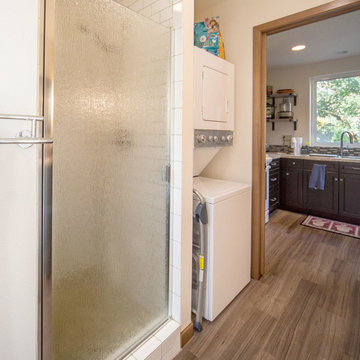
The bathroom is off the kitchen with laundry included.
Expansive modern bathroom in Portland with recessed-panel cabinets, dark wood cabinets, black and white tiles, glass tiles, white walls, laminate floors, a built-in sink, laminate worktops, grey floors, a hinged door and beige worktops.
Expansive modern bathroom in Portland with recessed-panel cabinets, dark wood cabinets, black and white tiles, glass tiles, white walls, laminate floors, a built-in sink, laminate worktops, grey floors, a hinged door and beige worktops.
Bathroom with Laminate Floors and Beige Worktops Ideas and Designs
9

 Shelves and shelving units, like ladder shelves, will give you extra space without taking up too much floor space. Also look for wire, wicker or fabric baskets, large and small, to store items under or next to the sink, or even on the wall.
Shelves and shelving units, like ladder shelves, will give you extra space without taking up too much floor space. Also look for wire, wicker or fabric baskets, large and small, to store items under or next to the sink, or even on the wall.  The sink, the mirror, shower and/or bath are the places where you might want the clearest and strongest light. You can use these if you want it to be bright and clear. Otherwise, you might want to look at some soft, ambient lighting in the form of chandeliers, short pendants or wall lamps. You could use accent lighting around your bath in the form to create a tranquil, spa feel, as well.
The sink, the mirror, shower and/or bath are the places where you might want the clearest and strongest light. You can use these if you want it to be bright and clear. Otherwise, you might want to look at some soft, ambient lighting in the form of chandeliers, short pendants or wall lamps. You could use accent lighting around your bath in the form to create a tranquil, spa feel, as well. 