Bathroom with Laminate Floors and Brick Flooring Ideas and Designs
Refine by:
Budget
Sort by:Popular Today
1 - 20 of 5,055 photos
Item 1 of 3

Playing off the grey subway tile in this bathroom, the herringbone-patterned thin brick adds sumptuous texture to the floor.
DESIGN
High Street Homes
PHOTOS
Jen Morley Burner
Tile Shown: Glazed Thin Brick in Silk, 2x6 in Driftwood, 3" Hexagon in Iron Ore

Photo of a classic ensuite bathroom in Los Angeles with a freestanding bath, a shower/bath combination, a two-piece toilet, ceramic tiles, laminate floors, a submerged sink, engineered stone worktops, brown floors, a shower curtain, white worktops, a wall niche and a freestanding vanity unit.

Inspiration for a medium sized ensuite bathroom in Los Angeles with flat-panel cabinets, light wood cabinets, a freestanding bath, a corner shower, a one-piece toilet, blue tiles, ceramic tiles, white walls, brick flooring, a submerged sink, marble worktops, white floors, a hinged door, white worktops, an enclosed toilet, double sinks, a built in vanity unit and wallpapered walls.

This is an example of a large coastal ensuite bathroom in Bilbao with white cabinets, a built-in shower, a wall mounted toilet, white tiles, porcelain tiles, blue walls, laminate floors, a submerged sink, engineered stone worktops, a hinged door, beige worktops, a single sink, a built in vanity unit, wallpapered walls and flat-panel cabinets.

Complete remodeling of existing guest bathroom, including new push-in tub, white subway tile on the walls and and dark vinyl flooring.
This is an example of a medium sized traditional grey and white shower room bathroom in Los Angeles with shaker cabinets, grey cabinets, a submerged bath, a shower/bath combination, a one-piece toilet, white tiles, metro tiles, white walls, laminate floors, a submerged sink, marble worktops, brown floors, a hinged door, white worktops, a wall niche, a single sink and a freestanding vanity unit.
This is an example of a medium sized traditional grey and white shower room bathroom in Los Angeles with shaker cabinets, grey cabinets, a submerged bath, a shower/bath combination, a one-piece toilet, white tiles, metro tiles, white walls, laminate floors, a submerged sink, marble worktops, brown floors, a hinged door, white worktops, a wall niche, a single sink and a freestanding vanity unit.

A modern farmhouse bathroom with herringbone brick floors and wall paneling. We loved the aged brass plumbing and classic cast iron sink.
Design ideas for a small farmhouse ensuite bathroom in San Francisco with black cabinets, all types of shower, a one-piece toilet, white tiles, ceramic tiles, white walls, brick flooring, a wall-mounted sink, a shower curtain, a single sink, a floating vanity unit and wainscoting.
Design ideas for a small farmhouse ensuite bathroom in San Francisco with black cabinets, all types of shower, a one-piece toilet, white tiles, ceramic tiles, white walls, brick flooring, a wall-mounted sink, a shower curtain, a single sink, a floating vanity unit and wainscoting.

This Park City Ski Loft remodeled for it's Texas owner has a clean modern airy feel, with rustic and industrial elements. Park City is known for utilizing mountain modern and industrial elements in it's design. We wanted to tie those elements in with the owner's farm house Texas roots.

This tiny home has a very unique and spacious bathroom. This tiny home has utilized space-saving design and put the bathroom vanity in the corner of the bathroom. Natural light in addition to track lighting makes this vanity perfect for getting ready in the morning. Triangle corner shelves give an added space for personal items to keep from cluttering the wood counter.
This contemporary, costal Tiny Home features a bathroom with a shower built out over the tongue of the trailer it sits on saving space and creating space in the bathroom. This shower has it's own clear roofing giving the shower a skylight. This allows tons of light to shine in on the beautiful blue tiles that shape this corner shower. Stainless steel planters hold ferns giving the shower an outdoor feel. With sunlight, plants, and a rain shower head above the shower, it is just like an outdoor shower only with more convenience and privacy. The curved glass shower door gives the whole tiny home bathroom a bigger feel while letting light shine through to the rest of the bathroom. The blue tile shower has niches; built-in shower shelves to save space making your shower experience even better. The frosted glass pocket door also allows light to shine through.
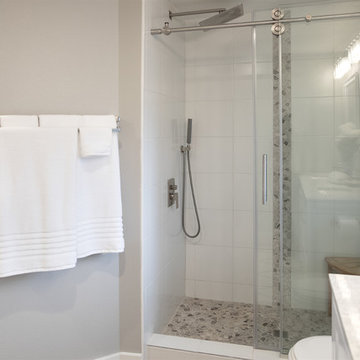
adkinsra182@gmail.com
Large coastal ensuite wet room bathroom in Seattle with shaker cabinets, white cabinets, a one-piece toilet, white tiles, porcelain tiles, grey walls, laminate floors, an integrated sink, marble worktops, beige floors, a sliding door and white worktops.
Large coastal ensuite wet room bathroom in Seattle with shaker cabinets, white cabinets, a one-piece toilet, white tiles, porcelain tiles, grey walls, laminate floors, an integrated sink, marble worktops, beige floors, a sliding door and white worktops.

Walk-in shower with overhead rain head
Photo of a large traditional ensuite bathroom in Other with shaker cabinets, white cabinets, a walk-in shower, a one-piece toilet, multi-coloured tiles, ceramic tiles, grey walls, laminate floors, a submerged sink, granite worktops, multi-coloured floors, an open shower and multi-coloured worktops.
Photo of a large traditional ensuite bathroom in Other with shaker cabinets, white cabinets, a walk-in shower, a one-piece toilet, multi-coloured tiles, ceramic tiles, grey walls, laminate floors, a submerged sink, granite worktops, multi-coloured floors, an open shower and multi-coloured worktops.
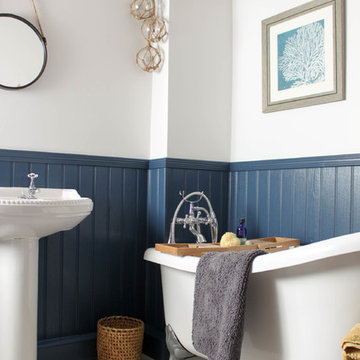
This victorian bath looks totally at home with the New England style cladding and rustic farmhouse features. Farrow & Ball's Stiffkey Blue complimented by Wevet for the walls and ceiling creates a nautical vibe, with added detailing in the fabulous coral artworks from Neptune and the glass floats from Graham and Green.
Walls clad in Easipanel MDF cladding, painted in Farrow and Ball Stiffkey Blue Estate Eggshell. Walls painted in Farrow and Ball Wevet Estate Emulsion. Quikstep Impressive Laminate Flooring. Round wall mirror from Cox and Cox.

Converted Jack and Jill tub area into a walk through Master Shower.
Inspiration for a small contemporary ensuite wet room bathroom in Other with flat-panel cabinets, white cabinets, a two-piece toilet, multi-coloured tiles, porcelain tiles, grey walls, laminate floors, a submerged sink, glass worktops, brown floors and a hinged door.
Inspiration for a small contemporary ensuite wet room bathroom in Other with flat-panel cabinets, white cabinets, a two-piece toilet, multi-coloured tiles, porcelain tiles, grey walls, laminate floors, a submerged sink, glass worktops, brown floors and a hinged door.
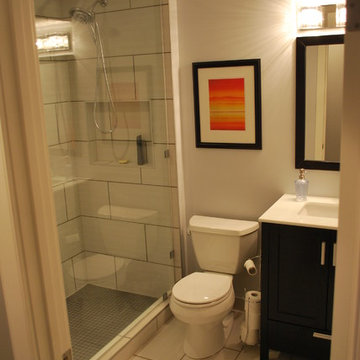
shower tile
This is an example of a small modern shower room bathroom in Calgary with shaker cabinets, dark wood cabinets, an alcove shower, a two-piece toilet, beige tiles, porcelain tiles, beige walls, laminate floors, a submerged sink, solid surface worktops, beige floors and a hinged door.
This is an example of a small modern shower room bathroom in Calgary with shaker cabinets, dark wood cabinets, an alcove shower, a two-piece toilet, beige tiles, porcelain tiles, beige walls, laminate floors, a submerged sink, solid surface worktops, beige floors and a hinged door.
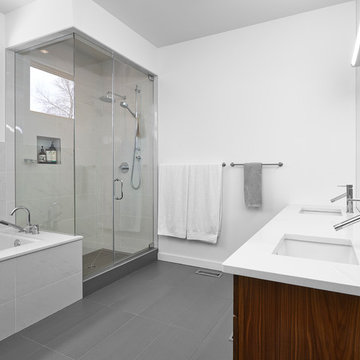
Designers: Kim and Chris Woodroffe
e-mail:cwoodrof@gmail.com
Photographer: Merle Prosofsky Photography Ltd.
Photo of a medium sized modern grey and white ensuite bathroom in Edmonton with a submerged sink, grey floors, flat-panel cabinets, medium wood cabinets, a submerged bath, a corner shower, grey tiles, stone tiles, white walls, laminate floors, engineered stone worktops and a hinged door.
Photo of a medium sized modern grey and white ensuite bathroom in Edmonton with a submerged sink, grey floors, flat-panel cabinets, medium wood cabinets, a submerged bath, a corner shower, grey tiles, stone tiles, white walls, laminate floors, engineered stone worktops and a hinged door.
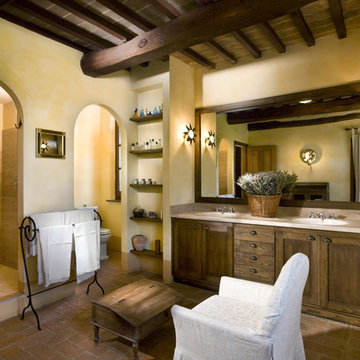
THE BOOK: MEDITERRANEAN ARCHITECTURE
http://www.houzz.com/photos/356911/Mediterranean-architecture---Fabrizia-Frezza-mediterranean-books-other-metros
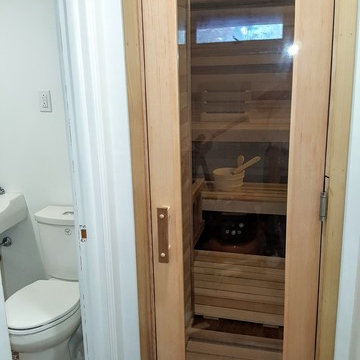
"After" photo of the sauna entrance door which used to be a small bathroom linen closet.
Medium sized scandinavian bathroom in Other with white walls, laminate floors and brown floors.
Medium sized scandinavian bathroom in Other with white walls, laminate floors and brown floors.

Conçu et réalisé par notre agence lilloise, ce duplex de 200m² est situé dans le quartier de Wazemmes. Les propriétaires de l’appartement ont fait appel à nos services pour rénover le rez-de-chaussée comprenant l’entrée, la pièce à vivre, la cuisine ouverte sur le séjour et la salle de bain familiale située à l’étage.
Tel un fil conducteur particulièrement bien pensé, le bois s’invite par touches à travers des menuiseries réalisées sur mesure par notre menuisier lillois : meuble TV, coins bureaux pour télétravailler, bibliothèque, claustras ou encore penderie avec banquette intégrée…Parallèlement à leur côté fonctionnel, elles apportent esthétisme et graphisme au projet.
On aime la douceur de la palette de couleurs choisies par l’architecte d’intérieur : vert amande et beige rosé, qui s’harmonisent à la perfection avec le blanc et le bois pour créer une atmosphère particulièrement chaleureuse.
Dans la cuisine, l’agencement en U ingénieusement pensé permet d’intégrer de multiples rangements tout en favorisant la circulation.
Quant à la salle de bain, elle en ferait rêver plus d’un.e… Baignoire îlot, douche, double vasque, porte verrière coulissante, WC et même buanderie cachée ; tout a été pensé dans les moindres détails.

Sube Interiorismo www.subeinteriorismo.com
Fotografía Biderbost Photo
Design ideas for a large traditional ensuite bathroom in Bilbao with white cabinets, an alcove bath, an alcove shower, a wall mounted toilet, beige tiles, porcelain tiles, blue walls, laminate floors, a built-in sink, engineered stone worktops, beige floors, a sliding door, brown worktops, a single sink, wallpapered walls and flat-panel cabinets.
Design ideas for a large traditional ensuite bathroom in Bilbao with white cabinets, an alcove bath, an alcove shower, a wall mounted toilet, beige tiles, porcelain tiles, blue walls, laminate floors, a built-in sink, engineered stone worktops, beige floors, a sliding door, brown worktops, a single sink, wallpapered walls and flat-panel cabinets.

Guest Bathroom
Photo of a medium sized modern family bathroom in Boise with a built in vanity unit, shaker cabinets, brown cabinets, an alcove bath, a shower/bath combination, grey tiles, ceramic tiles, white walls, laminate floors, a trough sink, brown floors, a shower curtain, white worktops and double sinks.
Photo of a medium sized modern family bathroom in Boise with a built in vanity unit, shaker cabinets, brown cabinets, an alcove bath, a shower/bath combination, grey tiles, ceramic tiles, white walls, laminate floors, a trough sink, brown floors, a shower curtain, white worktops and double sinks.

Design ideas for a small traditional shower room bathroom in Orange County with shaker cabinets, white cabinets, a built-in bath, a shower/bath combination, a one-piece toilet, green tiles, metro tiles, white walls, laminate floors, a submerged sink, engineered stone worktops, brown floors, a sliding door, white worktops, a single sink and a built in vanity unit.
Bathroom with Laminate Floors and Brick Flooring Ideas and Designs
1

 Shelves and shelving units, like ladder shelves, will give you extra space without taking up too much floor space. Also look for wire, wicker or fabric baskets, large and small, to store items under or next to the sink, or even on the wall.
Shelves and shelving units, like ladder shelves, will give you extra space without taking up too much floor space. Also look for wire, wicker or fabric baskets, large and small, to store items under or next to the sink, or even on the wall.  The sink, the mirror, shower and/or bath are the places where you might want the clearest and strongest light. You can use these if you want it to be bright and clear. Otherwise, you might want to look at some soft, ambient lighting in the form of chandeliers, short pendants or wall lamps. You could use accent lighting around your bath in the form to create a tranquil, spa feel, as well.
The sink, the mirror, shower and/or bath are the places where you might want the clearest and strongest light. You can use these if you want it to be bright and clear. Otherwise, you might want to look at some soft, ambient lighting in the form of chandeliers, short pendants or wall lamps. You could use accent lighting around your bath in the form to create a tranquil, spa feel, as well. 