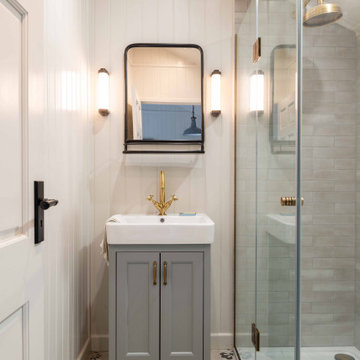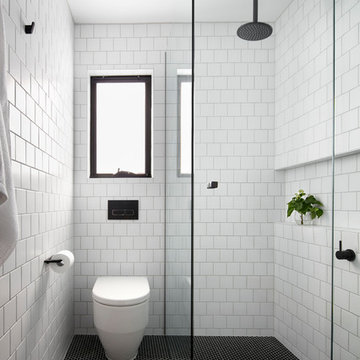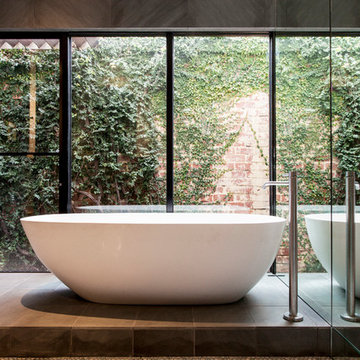Bathroom with Laminate Floors and Mosaic Tile Flooring Ideas and Designs
Refine by:
Budget
Sort by:Popular Today
1 - 20 of 26,138 photos
Item 1 of 3

Trad / glam is the look for this pretty shower room.
Design ideas for a classic bathroom with mosaic tile flooring.
Design ideas for a classic bathroom with mosaic tile flooring.

Floors tiled in 'Lombardo' hexagon mosaic honed marble from Artisans of Devizes | Shower wall tiled in 'Lombardo' large format honed marble from Artisans of Devizes | Brassware is by Gessi in the finish 706 (Blackened Chrome) | Bronze mirror feature wall comprised of 3 bevelled panels | Custom vanity unit and cabinetry made by Luxe Projects London | Stone sink fabricated by AC Stone & Ceramic out of Oribico marble

This is an example of a classic bathroom in London with flat-panel cabinets, medium wood cabinets, a corner bath, a shower/bath combination, a two-piece toilet, green tiles, metro tiles, black walls, mosaic tile flooring, a vessel sink, white floors, an open shower, white worktops, a single sink and a freestanding vanity unit.

Medium sized bohemian family bathroom in Gloucestershire with a claw-foot bath, pink tiles, porcelain tiles, pink walls, mosaic tile flooring, multi-coloured floors and double sinks.

Tom Roe
Design ideas for a small scandi shower room bathroom in Melbourne with light wood cabinets, open cabinets, a built-in shower, white tiles, metro tiles, white walls, mosaic tile flooring, a wall-mounted sink, solid surface worktops and a hinged door.
Design ideas for a small scandi shower room bathroom in Melbourne with light wood cabinets, open cabinets, a built-in shower, white tiles, metro tiles, white walls, mosaic tile flooring, a wall-mounted sink, solid surface worktops and a hinged door.

Jim Bartsch Photography
Design ideas for a medium sized traditional ensuite half tiled bathroom in Los Angeles with a wall-mounted sink, white tiles, metro tiles, grey walls, mosaic tile flooring, a freestanding bath, a corner shower, grey floors, a hinged door, a wall niche and a shower bench.
Design ideas for a medium sized traditional ensuite half tiled bathroom in Los Angeles with a wall-mounted sink, white tiles, metro tiles, grey walls, mosaic tile flooring, a freestanding bath, a corner shower, grey floors, a hinged door, a wall niche and a shower bench.

Photography by Mark Farrelly
Base Building Design by Donald Gallager
Contemporary bathroom in Melbourne with mosaic tile flooring and a freestanding bath.
Contemporary bathroom in Melbourne with mosaic tile flooring and a freestanding bath.

Ryan Gamma Photography
Design ideas for a contemporary ensuite wet room bathroom in Tampa with flat-panel cabinets, light wood cabinets, a freestanding bath, a submerged sink, grey floors, an open shower, brown walls, mosaic tile flooring and grey worktops.
Design ideas for a contemporary ensuite wet room bathroom in Tampa with flat-panel cabinets, light wood cabinets, a freestanding bath, a submerged sink, grey floors, an open shower, brown walls, mosaic tile flooring and grey worktops.

Download our free ebook, Creating the Ideal Kitchen. DOWNLOAD NOW
This master bath remodel is the cat's meow for more than one reason! The materials in the room are soothing and give a nice vintage vibe in keeping with the rest of the home. We completed a kitchen remodel for this client a few years’ ago and were delighted when she contacted us for help with her master bath!
The bathroom was fine but was lacking in interesting design elements, and the shower was very small. We started by eliminating the shower curb which allowed us to enlarge the footprint of the shower all the way to the edge of the bathtub, creating a modified wet room. The shower is pitched toward a linear drain so the water stays in the shower. A glass divider allows for the light from the window to expand into the room, while a freestanding tub adds a spa like feel.
The radiator was removed and both heated flooring and a towel warmer were added to provide heat. Since the unit is on the top floor in a multi-unit building it shares some of the heat from the floors below, so this was a great solution for the space.
The custom vanity includes a spot for storing styling tools and a new built in linen cabinet provides plenty of the storage. The doors at the top of the linen cabinet open to stow away towels and other personal care products, and are lighted to ensure everything is easy to find. The doors below are false doors that disguise a hidden storage area. The hidden storage area features a custom litterbox pull out for the homeowner’s cat! Her kitty enters through the cutout, and the pull out drawer allows for easy clean ups.
The materials in the room – white and gray marble, charcoal blue cabinetry and gold accents – have a vintage vibe in keeping with the rest of the home. Polished nickel fixtures and hardware add sparkle, while colorful artwork adds some life to the space.

Photography by Andrew Pogue
This is an example of a medium sized classic bathroom in Denver with flat-panel cabinets, dark wood cabinets, an alcove shower, white tiles, ceramic tiles, grey walls, mosaic tile flooring, a submerged sink, engineered stone worktops, a hinged door, a two-piece toilet, grey floors and white worktops.
This is an example of a medium sized classic bathroom in Denver with flat-panel cabinets, dark wood cabinets, an alcove shower, white tiles, ceramic tiles, grey walls, mosaic tile flooring, a submerged sink, engineered stone worktops, a hinged door, a two-piece toilet, grey floors and white worktops.

Kim Grant, Architect; Gail Owens, Photographer
Traditional bathroom in San Diego with shaker cabinets, white cabinets, white tiles, metro tiles, white walls, a submerged sink and mosaic tile flooring.
Traditional bathroom in San Diego with shaker cabinets, white cabinets, white tiles, metro tiles, white walls, a submerged sink and mosaic tile flooring.

Inspiration for a large traditional ensuite bathroom in Orange County with shaker cabinets, blue cabinets, a freestanding bath, a corner shower, a two-piece toilet, marble tiles, white walls, mosaic tile flooring, a submerged sink, marble worktops, grey floors, a hinged door, grey worktops, double sinks, a built in vanity unit, feature lighting and a shower bench.

Inspiration for a large contemporary bathroom in Chicago with mosaic tiles, flat-panel cabinets, grey cabinets, an alcove shower, green tiles, mosaic tile flooring, a submerged sink, engineered stone worktops and beige walls.

This bathroom got a punch of personality with this modern, monochromatic design. Grasscloth wallpaper, new lighting and a stunning vanity brought this space to life.
Rug: Abstract in blue and charcoal, Safavieh
Wallpaper: Barnaby Indigo faux grasscloth by A-Street Prints
Vanity hardware: Mergence in matte black and satin nickel, Amerock
Shower enclosure: Enigma-XO, DreamLine
Shower wall tiles: Flash series in cobalt, 3 by 12 inches, Arizona Tile
Floor tile: Taco Melange Blue, SomerTile

Architect: Stephen Verner and Aleck Wilson Architects / Designer: Caitlin Jones Design / Photography: Paul Dyer
Large classic ensuite bathroom in San Francisco with white walls, a submerged bath, recessed-panel cabinets, white cabinets, an alcove shower, grey tiles, metro tiles, mosaic tile flooring, a submerged sink, grey floors, a hinged door and marble worktops.
Large classic ensuite bathroom in San Francisco with white walls, a submerged bath, recessed-panel cabinets, white cabinets, an alcove shower, grey tiles, metro tiles, mosaic tile flooring, a submerged sink, grey floors, a hinged door and marble worktops.

The main space features a soaking tub and vanity, while the sauna, shower and toilet rooms are arranged along one side of the room.
Gus Cantavero Photography

Inspiration for a classic bathroom in New York with shaker cabinets, blue cabinets, white walls, mosaic tile flooring, a submerged sink, white floors, white worktops, a single sink and a freestanding vanity unit.

Download our free ebook, Creating the Ideal Kitchen. DOWNLOAD NOW
This unit, located in a 4-flat owned by TKS Owners Jeff and Susan Klimala, was remodeled as their personal pied-à-terre, and doubles as an Airbnb property when they are not using it. Jeff and Susan were drawn to the location of the building, a vibrant Chicago neighborhood, 4 blocks from Wrigley Field, as well as to the vintage charm of the 1890’s building. The entire 2 bed, 2 bath unit was renovated and furnished, including the kitchen, with a specific Parisian vibe in mind.
Although the location and vintage charm were all there, the building was not in ideal shape -- the mechanicals -- from HVAC, to electrical, plumbing, to needed structural updates, peeling plaster, out of level floors, the list was long. Susan and Jeff drew on their expertise to update the issues behind the walls while also preserving much of the original charm that attracted them to the building in the first place -- heart pine floors, vintage mouldings, pocket doors and transoms.
Because this unit was going to be primarily used as an Airbnb, the Klimalas wanted to make it beautiful, maintain the character of the building, while also specifying materials that would last and wouldn’t break the budget. Susan enjoyed the hunt of specifying these items and still coming up with a cohesive creative space that feels a bit French in flavor.
Parisian style décor is all about casual elegance and an eclectic mix of old and new. Susan had fun sourcing some more personal pieces of artwork for the space, creating a dramatic black, white and moody green color scheme for the kitchen and highlighting the living room with pieces to showcase the vintage fireplace and pocket doors.
Photographer: @MargaretRajic
Photo stylist: @Brandidevers
Do you have a new home that has great bones but just doesn’t feel comfortable and you can’t quite figure out why? Contact us here to see how we can help!

Inspiration for a small modern bathroom in San Francisco with flat-panel cabinets, light wood cabinets, an alcove bath, a shower/bath combination, a two-piece toilet, grey tiles, ceramic tiles, white walls, mosaic tile flooring, engineered stone worktops, multi-coloured floors, white worktops, a wall niche, a single sink and a built in vanity unit.
Bathroom with Laminate Floors and Mosaic Tile Flooring Ideas and Designs
1


 Shelves and shelving units, like ladder shelves, will give you extra space without taking up too much floor space. Also look for wire, wicker or fabric baskets, large and small, to store items under or next to the sink, or even on the wall.
Shelves and shelving units, like ladder shelves, will give you extra space without taking up too much floor space. Also look for wire, wicker or fabric baskets, large and small, to store items under or next to the sink, or even on the wall.  The sink, the mirror, shower and/or bath are the places where you might want the clearest and strongest light. You can use these if you want it to be bright and clear. Otherwise, you might want to look at some soft, ambient lighting in the form of chandeliers, short pendants or wall lamps. You could use accent lighting around your bath in the form to create a tranquil, spa feel, as well.
The sink, the mirror, shower and/or bath are the places where you might want the clearest and strongest light. You can use these if you want it to be bright and clear. Otherwise, you might want to look at some soft, ambient lighting in the form of chandeliers, short pendants or wall lamps. You could use accent lighting around your bath in the form to create a tranquil, spa feel, as well. 