Bathroom with Laminate Worktops and a Freestanding Vanity Unit Ideas and Designs
Refine by:
Budget
Sort by:Popular Today
1 - 20 of 304 photos
Item 1 of 3

Design ideas for a small traditional shower room bathroom in San Francisco with flat-panel cabinets, light wood cabinets, an alcove shower, a two-piece toilet, white tiles, ceramic tiles, white walls, porcelain flooring, an integrated sink, laminate worktops, black floors, a hinged door, white worktops, a single sink and a freestanding vanity unit.

Design ideas for a small shower room bathroom in Brisbane with freestanding cabinets, white cabinets, a corner bath, a shower/bath combination, a one-piece toilet, white tiles, white walls, laminate worktops, grey floors, an open shower, white worktops, an enclosed toilet, a single sink, a freestanding vanity unit and a timber clad ceiling.
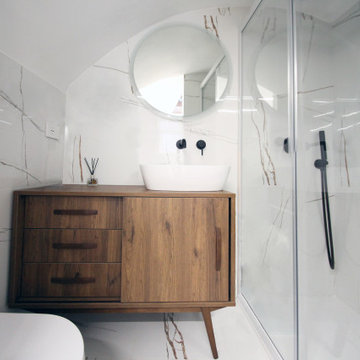
Inspiration for a small contemporary shower room bathroom in Catania-Palermo with flat-panel cabinets, dark wood cabinets, a built-in shower, a one-piece toilet, white tiles, porcelain tiles, white walls, porcelain flooring, a vessel sink, laminate worktops, white floors, a sliding door, a single sink and a freestanding vanity unit.

fixed subfloor below from rot then installed new flooring and trim along with installation of a new toilet backsplash and vanity and mirror and finished off with a beautiful light

This Bathroom refit brought in modern flare to a once dull and dreary space. The clean lines, bright lighting and large mirror add a spacious and contemporary feel to this basement bathroom.
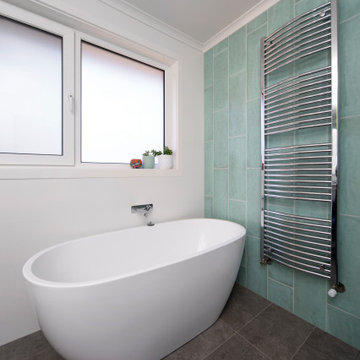
Design ideas for a medium sized contemporary ensuite bathroom in Canberra - Queanbeyan with flat-panel cabinets, white cabinets, a freestanding bath, a shower/bath combination, a one-piece toilet, green tiles, ceramic tiles, white walls, ceramic flooring, a pedestal sink, laminate worktops, grey floors, an open shower, white worktops, a laundry area, a single sink and a freestanding vanity unit.

Le puits de lumière a été habillé avec un adhésif sur un Plexiglas pour apporter un aspect déco a la lumière. À gauche, on a installé une grande douche 160 x 80 avec encastré dans le mur une niche pour poser les produits de douche. On installe également une grande paroi de douche totalement transparente pour garder visible tout le volume. À droite un ensemble de meuble blanc avec plan vasque en stratifié bois. Et au fond une superbe tapisserie poster pour donner de la profondeur et du contraste à cette salle de bain. On a l'impression qu'il s'agit d'un passage vers une luxuriante forêt.
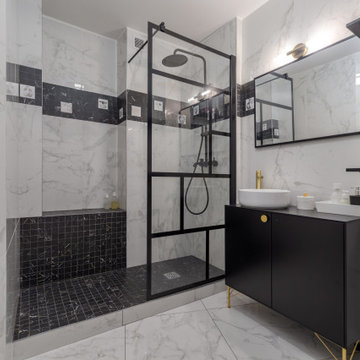
Photo of a medium sized traditional shower room bathroom in Paris with a built-in shower, white tiles, marble tiles, white walls, ceramic flooring, a built-in sink, laminate worktops, white floors, black worktops, a shower bench, a single sink and a freestanding vanity unit.
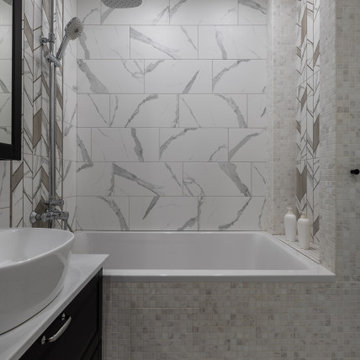
Photo of a small grey and white ensuite bathroom in Moscow with recessed-panel cabinets, black cabinets, a submerged bath, a shower/bath combination, grey tiles, ceramic tiles, white walls, porcelain flooring, a vessel sink, laminate worktops, a shower curtain, white worktops, a wall niche, a single sink and a freestanding vanity unit.
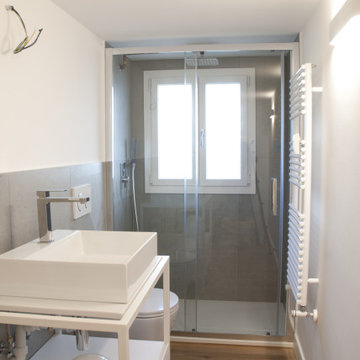
Design ideas for a medium sized contemporary shower room bathroom in Other with open cabinets, white cabinets, an alcove shower, a one-piece toilet, grey tiles, porcelain tiles, white walls, laminate floors, a vessel sink, laminate worktops, a sliding door, white worktops, a single sink and a freestanding vanity unit.
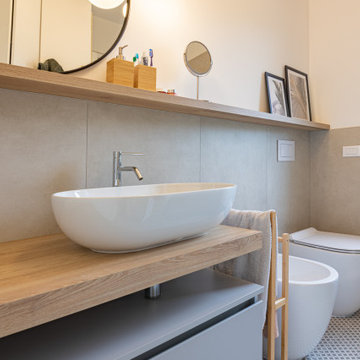
Medium sized scandinavian shower room bathroom in Other with flat-panel cabinets, grey cabinets, a built-in shower, a two-piece toilet, grey tiles, porcelain tiles, white walls, porcelain flooring, a vessel sink, laminate worktops, grey floors, a sliding door, brown worktops, a laundry area, a single sink and a freestanding vanity unit.
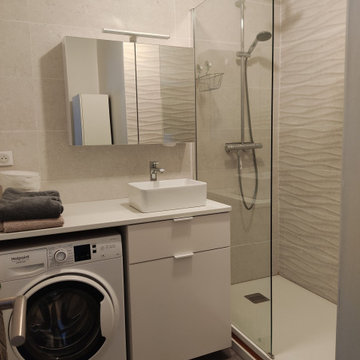
Design ideas for a small scandinavian shower room bathroom in Clermont-Ferrand with beige cabinets, a two-piece toilet, beige tiles, ceramic tiles, beige walls, ceramic flooring, a built-in sink, laminate worktops, grey floors, an open shower, white worktops, a laundry area, a single sink and a freestanding vanity unit.

The architect and build team did an outstanding job creating space and provision for this compact bath and shower room.
The custom built plywood combination toilet and vanity unit is in keeping with the materials used throughout the space.
Black fixtures and hardware create striking accents and the beautiful grey terrazzo tiles continue into the shower area which includes a lighted storage niche.
Stylish, perfectly compact, shower room.
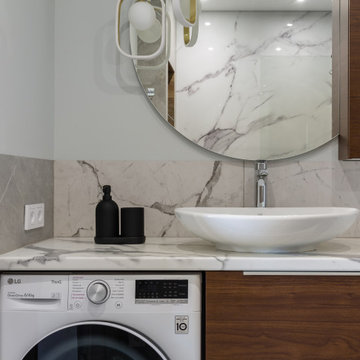
Inspiration for a medium sized contemporary grey and white ensuite bathroom in Saint Petersburg with flat-panel cabinets, medium wood cabinets, an alcove bath, a wall mounted toilet, grey tiles, porcelain tiles, white walls, porcelain flooring, a built-in sink, laminate worktops, grey floors, a shower curtain, white worktops, a laundry area, a single sink and a freestanding vanity unit.

Ce projet de SDB sous combles devait contenir une baignoire, un WC et un sèche serviettes, un lavabo avec un grand miroir et surtout une ambiance moderne et lumineuse.
Voici donc cette nouvelle salle de bain semi ouverte en suite parentale sur une chambre mansardée dans une maison des années 30.
Elle bénéficie d'une ouverture en second jour dans la cage d'escalier attenante et d'une verrière atelier côté chambre.
La surface est d'environ 4m² mais tout rentre, y compris les rangements et la déco!
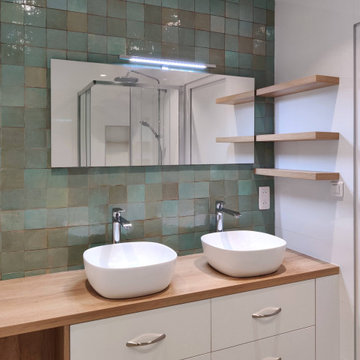
Design ideas for a small contemporary bathroom in Lille with beaded cabinets, white cabinets, a corner shower, a wall mounted toilet, blue tiles, mosaic tiles, white walls, a vessel sink, laminate worktops, grey floors, beige worktops, double sinks and a freestanding vanity unit.
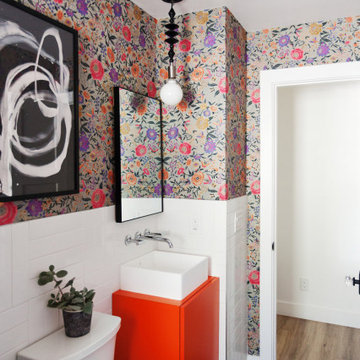
This is an example of a small bohemian shower room bathroom in Phoenix with flat-panel cabinets, orange cabinets, a walk-in shower, white tiles, ceramic tiles, multi-coloured walls, ceramic flooring, a vessel sink, laminate worktops, black floors, an open shower, orange worktops, a single sink, a freestanding vanity unit and wallpapered walls.

Le puits de lumière a été habillé avec un adhésif sur un Plexiglas pour apporter un aspect déco a la lumière. À gauche, on a installé une grande douche 160 x 80 avec encastré dans le mur une niche pour poser les produits de douche. On installe également une grande paroi de douche totalement transparente pour garder visible tout le volume. À droite un ensemble de meuble blanc avec plan vasque en stratifié bois. Et au fond une superbe tapisserie poster pour donner de la profondeur et du contraste à cette salle de bain. On a l'impression qu'il s'agit d'un passage vers une luxuriante forêt.
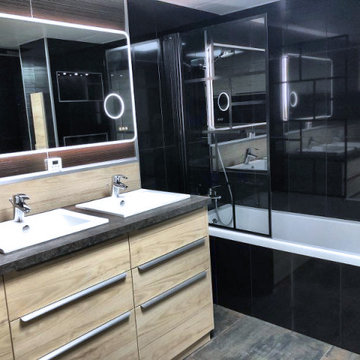
Une grande salle de bain double vasque agencée pour faire également buanderie:
- beaucoup de rangement
- lave-linge encastré
- sèche-linge encastré
- 2 grands tiroirs pour le linge à laver
- rangement table à repasser
Le carrelage sombre italien amène une profondeur visuelle.
Le plan grand de travail permet de plier et d'organiser le linge. Ses teintes cuivrées sont raccords avec le carrelage.
Ces teintes sombres et cuivrées sont mises en valeur par le pare-douche style industriel.
Tout est pensé pour une organisation optimale où tout a sa place.
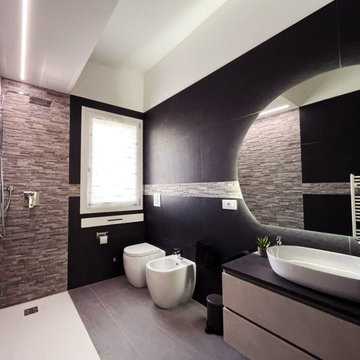
Mobile bagno studio rivestimento.
Design ideas for a small contemporary shower room bathroom in Milan with brown cabinets, a built-in shower, a two-piece toilet, black tiles, porcelain tiles, black walls, porcelain flooring, a vessel sink, laminate worktops, black floors, a sliding door, black worktops, a single sink and a freestanding vanity unit.
Design ideas for a small contemporary shower room bathroom in Milan with brown cabinets, a built-in shower, a two-piece toilet, black tiles, porcelain tiles, black walls, porcelain flooring, a vessel sink, laminate worktops, black floors, a sliding door, black worktops, a single sink and a freestanding vanity unit.
Bathroom with Laminate Worktops and a Freestanding Vanity Unit Ideas and Designs
1

 Shelves and shelving units, like ladder shelves, will give you extra space without taking up too much floor space. Also look for wire, wicker or fabric baskets, large and small, to store items under or next to the sink, or even on the wall.
Shelves and shelving units, like ladder shelves, will give you extra space without taking up too much floor space. Also look for wire, wicker or fabric baskets, large and small, to store items under or next to the sink, or even on the wall.  The sink, the mirror, shower and/or bath are the places where you might want the clearest and strongest light. You can use these if you want it to be bright and clear. Otherwise, you might want to look at some soft, ambient lighting in the form of chandeliers, short pendants or wall lamps. You could use accent lighting around your bath in the form to create a tranquil, spa feel, as well.
The sink, the mirror, shower and/or bath are the places where you might want the clearest and strongest light. You can use these if you want it to be bright and clear. Otherwise, you might want to look at some soft, ambient lighting in the form of chandeliers, short pendants or wall lamps. You could use accent lighting around your bath in the form to create a tranquil, spa feel, as well. 