Bathroom with Laminate Worktops and a Hinged Door Ideas and Designs
Refine by:
Budget
Sort by:Popular Today
41 - 60 of 1,605 photos
Item 1 of 3
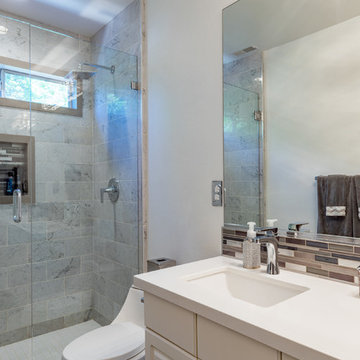
This compact bathroom got a facelift - adding space, design, and so much more functionality to the room.
Small traditional shower room bathroom in Other with flat-panel cabinets, beige cabinets, a built-in shower, a one-piece toilet, multi-coloured tiles, glass tiles, white walls, an integrated sink, laminate worktops, a hinged door, white worktops, slate flooring and black floors.
Small traditional shower room bathroom in Other with flat-panel cabinets, beige cabinets, a built-in shower, a one-piece toilet, multi-coloured tiles, glass tiles, white walls, an integrated sink, laminate worktops, a hinged door, white worktops, slate flooring and black floors.
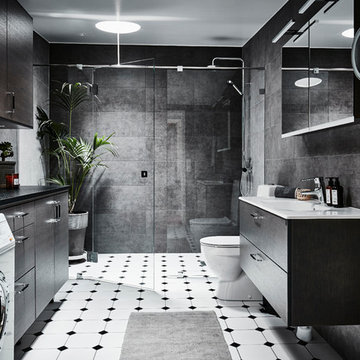
Anders Bergstedt
Design ideas for a medium sized contemporary shower room bathroom in Gothenburg with flat-panel cabinets, medium wood cabinets, a one-piece toilet, grey tiles, ceramic tiles, ceramic flooring, a trough sink, laminate worktops, a hinged door, an alcove shower, grey walls, white floors and a laundry area.
Design ideas for a medium sized contemporary shower room bathroom in Gothenburg with flat-panel cabinets, medium wood cabinets, a one-piece toilet, grey tiles, ceramic tiles, ceramic flooring, a trough sink, laminate worktops, a hinged door, an alcove shower, grey walls, white floors and a laundry area.

The owners of this home came to us with a plan to build a new high-performance home that physically and aesthetically fit on an infill lot in an old well-established neighborhood in Bellingham. The Craftsman exterior detailing, Scandinavian exterior color palette, and timber details help it blend into the older neighborhood. At the same time the clean modern interior allowed their artistic details and displayed artwork take center stage.
We started working with the owners and the design team in the later stages of design, sharing our expertise with high-performance building strategies, custom timber details, and construction cost planning. Our team then seamlessly rolled into the construction phase of the project, working with the owners and Michelle, the interior designer until the home was complete.
The owners can hardly believe the way it all came together to create a bright, comfortable, and friendly space that highlights their applied details and favorite pieces of art.
Photography by Radley Muller Photography
Design by Deborah Todd Building Design Services
Interior Design by Spiral Studios
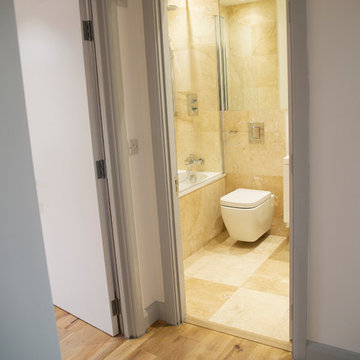
Conversion of a city maisonette to three self contained flats comprising first floor, third floor and roof extensions, full renovation and refurbishment throughout to create three self contained flats.
A subtle grey and white colour palette was used throughout with hardwood flooring, Howdens kitchens and bespoke splashbacks in each kitchen.
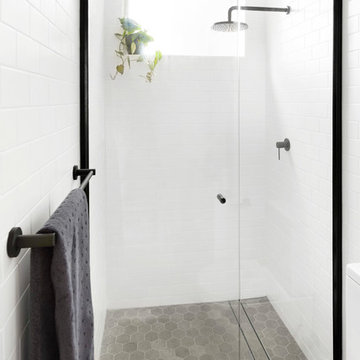
Small scandinavian bathroom in Other with louvered cabinets, white cabinets, a built-in shower, white tiles, metro tiles, ceramic flooring, laminate worktops, grey floors and a hinged door.

Vibrant Bathroom in Horsham, West Sussex
Glossy, fitted furniture and fantastic tile choices combine within this Horsham bathroom in a vibrant design.
The Brief
This Horsham client sought our help to replace what was a dated bathroom space with a vibrant and modern design.
With a relatively minimal brief of a shower room and other essential inclusions, designer Martin was tasked with conjuring a design to impress this client and fulfil their needs for years to come.
Design Elements
To make the most of the space in this room designer Martin has placed the shower in the alcove of this room, using an in-swinging door from supplier Crosswater for easy access. A useful niche also features within the shower for showering essentials.
This layout meant that there was plenty of space to move around and plenty of floor space to maintain a spacious feel.
Special Inclusions
To incorporate suitable storage Martin has used wall-to-wall fitted furniture in a White Gloss finish from supplier Mereway. This furniture choice meant a semi-recessed basin and concealed cistern would fit seamlessly into this design, whilst adding useful storage space.
A HiB Ambience illuminating mirror has been installed above the furniture area, which is equipped with ambient illuminating and demisting capabilities.
Project Highlight
Fantastic tile choices are the undoubtable highlight of this project.
Vibrant blue herringbone-laid tiles combine nicely with the earthy wall tiles, and the colours of the geometric floor tiles compliment these tile choices further.
The End Result
The result is a well-thought-out and spacious design, that combines numerous colours to great effect. This project is also a great example of what our design team can achieve in a relatively compact bathroom space.
If you are seeking a transformation to your bathroom space, discover how our expert designers can create a great design that meets all your requirements.
To arrange a free design appointment visit a showroom or book an appointment now!

Sanitari sospesi con nicchia portaoggetti + idroscopino.
Medium sized contemporary shower room bathroom in Other with beaded cabinets, brown cabinets, a built-in shower, a two-piece toilet, multi-coloured tiles, porcelain tiles, white walls, light hardwood flooring, a vessel sink, laminate worktops, beige floors, a hinged door, brown worktops, a single sink, a floating vanity unit, a wall niche and a drop ceiling.
Medium sized contemporary shower room bathroom in Other with beaded cabinets, brown cabinets, a built-in shower, a two-piece toilet, multi-coloured tiles, porcelain tiles, white walls, light hardwood flooring, a vessel sink, laminate worktops, beige floors, a hinged door, brown worktops, a single sink, a floating vanity unit, a wall niche and a drop ceiling.
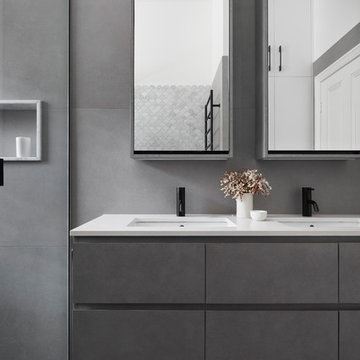
Tom Roe
Medium sized contemporary shower room bathroom in Melbourne with a freestanding bath, a one-piece toilet, multi-coloured tiles, white walls, porcelain flooring, grey floors, a hinged door, flat-panel cabinets, beige cabinets, a walk-in shower, pebble tiles, an integrated sink, laminate worktops and white worktops.
Medium sized contemporary shower room bathroom in Melbourne with a freestanding bath, a one-piece toilet, multi-coloured tiles, white walls, porcelain flooring, grey floors, a hinged door, flat-panel cabinets, beige cabinets, a walk-in shower, pebble tiles, an integrated sink, laminate worktops and white worktops.
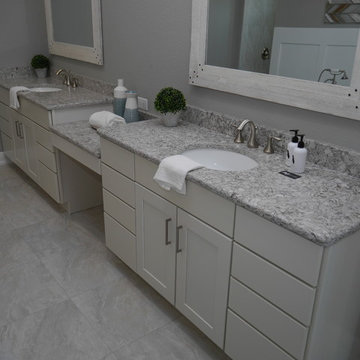
This is an example of a large traditional ensuite bathroom in Tampa with flat-panel cabinets, white cabinets, a freestanding bath, an alcove shower, a two-piece toilet, grey tiles, grey walls, cement flooring, a built-in sink, laminate worktops, grey floors, a hinged door and grey worktops.

This spa like bathroom includes the deep soaking tub, with a view facing the secluded backyard. The glass walls are fitted with Smart Film to control the amount of sunlight and privacy the homeowner desires.
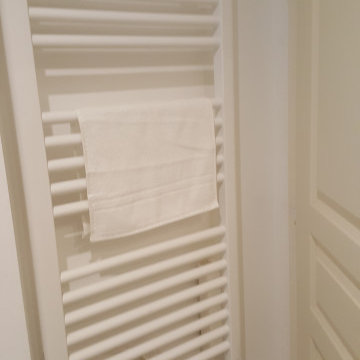
Dans le cadre d'une division d'un pavillon en 4 appartements destinés à la location, j'ai été amené à réaliser plusieurs projets d'aménagements. Dans ce premier appartement, vous découvrirez ici le projet d'aménagement d'une petite SDB que j'ai réalisé.
Cet appartement étant destiné à la location, les couleurs choisies sont neutres, gris au sol, blanc pour les façades et bois clair en plan de travail afin que tout le monde puisse s'y projeter. Le carrelage murale blanc brillant présente une frise en pâte de verre taupe, vert d'eau, grise et blanche placée à deux hauteurs différentes pour animer ce projet. La contrainte était vraiment l'espace restreint de cette pièce où il fallait tout de même prévoir l'emplacement du futur lave linge des occupants et où des gaines techniques étaient présentes. Pour les camoufler de manière utile, une niche pour les produits de bain/douche a été créé afin de permettre d'optimiser le moindre recoin d'espace!
Lire moins

Zoom sur la rénovation partielle d’un récent projet livré au cœur du 15ème arrondissement de Paris. Occupé par les propriétaires depuis plus de 10 ans, cet appartement familial des années 70 avait besoin d’un vrai coup de frais !
Nos équipes sont intervenues dans l’entrée, la cuisine, le séjour et la salle de bain.
Pensée telle une pièce maîtresse, l’entrée de l’appartement casse les codes avec un magnifique meuble toute hauteur vert aux lignes courbées. Son objectif : apporter caractère et modernité tout en permettant de simplifier la circulation dans les différents espaces. Vous vous demandez ce qui se cache à l’intérieur ? Une penderie avec meuble à chaussures intégré, de nombreuses étagères et un bureau ouvert idéal pour télétravailler.
Autre caractéristique essentielle sur ce projet ? La luminosité. Dans le séjour et la cuisine, il était nécessaire d’apporter une touche de personnalité mais surtout de mettre l’accent sur la lumière naturelle. Dans la cuisine qui donne sur une charmante église, notre architecte a misé sur l’association du blanc et de façades en chêne signées Bocklip. En écho, on retrouve dans le couloir et dans la pièce de vie de sublimes verrières d’artiste en bois clair idéales pour ouvrir les espaces et apporter douceur et esthétisme au projet.
Enfin, on craque pour sa salle de bain spacieuse avec buanderie cachée.
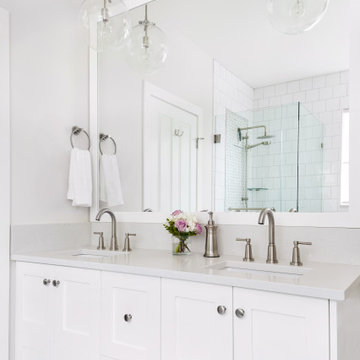
Inspiration for a medium sized modern shower room bathroom in Other with white tiles, glass tiles, a submerged sink, double sinks, shaker cabinets, white cabinets, a corner shower, a one-piece toilet, white walls, marble flooring, laminate worktops, white floors, a hinged door, grey worktops and a floating vanity unit.
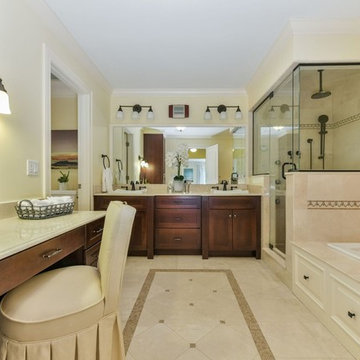
Inspiration for a large contemporary ensuite bathroom in Boston with flat-panel cabinets, dark wood cabinets, a built-in bath, a corner shower, a two-piece toilet, beige tiles, stone tiles, yellow walls, porcelain flooring, a vessel sink, laminate worktops, beige floors, a hinged door and beige worktops.
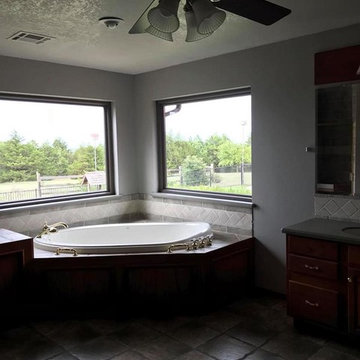
Medium sized traditional ensuite bathroom with raised-panel cabinets, dark wood cabinets, a built-in bath, a corner shower, a two-piece toilet, grey tiles, ceramic tiles, grey walls, slate flooring, a built-in sink, laminate worktops, grey floors, a hinged door and grey worktops.
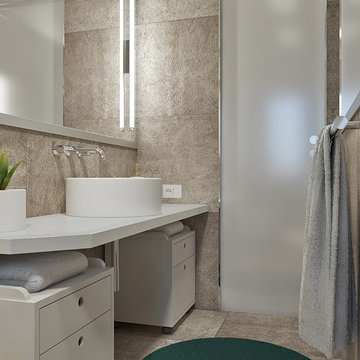
Photo of a small contemporary shower room bathroom in Other with open cabinets, white cabinets, a built-in shower, a bidet, brown tiles, porcelain tiles, white walls, porcelain flooring, a vessel sink, laminate worktops, brown floors, a hinged door and white worktops.
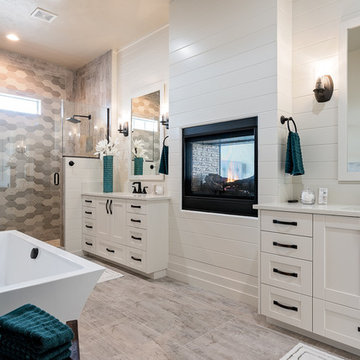
Inspiration for a medium sized traditional ensuite bathroom in Boise with recessed-panel cabinets, white cabinets, an alcove shower, white walls, a hinged door, ceramic tiles, laminate floors, a submerged sink, laminate worktops, multi-coloured floors, a freestanding bath, a two-piece toilet, grey tiles, white worktops and a chimney breast.
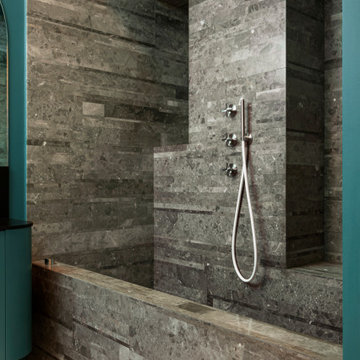
bagno comune: pavimento in resina grigio chiara, vasca doccia su misura rivestita in marmo gris du marais di Salvatori
Design ideas for a medium sized modern shower room bathroom in Milan with flat-panel cabinets, green cabinets, an alcove bath, a shower/bath combination, a two-piece toilet, marble tiles, green walls, concrete flooring, a vessel sink, laminate worktops, white floors, a hinged door, a wall niche, a single sink and a floating vanity unit.
Design ideas for a medium sized modern shower room bathroom in Milan with flat-panel cabinets, green cabinets, an alcove bath, a shower/bath combination, a two-piece toilet, marble tiles, green walls, concrete flooring, a vessel sink, laminate worktops, white floors, a hinged door, a wall niche, a single sink and a floating vanity unit.
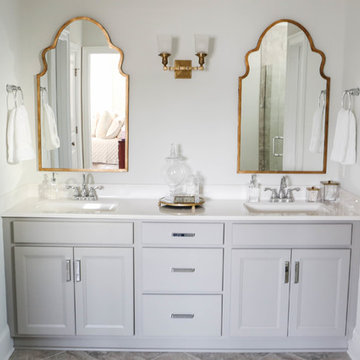
Design ideas for an expansive country ensuite bathroom in Other with shaker cabinets, grey cabinets, a corner shower, a two-piece toilet, grey tiles, ceramic tiles, grey walls, ceramic flooring, an integrated sink, laminate worktops, grey floors and a hinged door.
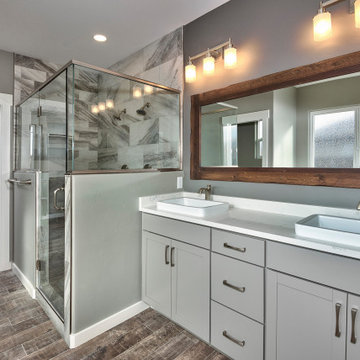
This is an example of a medium sized classic ensuite bathroom in Other with flat-panel cabinets, grey cabinets, a freestanding bath, a corner shower, a two-piece toilet, multi-coloured tiles, ceramic tiles, grey walls, medium hardwood flooring, a built-in sink, laminate worktops, brown floors, a hinged door and white worktops.
Bathroom with Laminate Worktops and a Hinged Door Ideas and Designs
3

 Shelves and shelving units, like ladder shelves, will give you extra space without taking up too much floor space. Also look for wire, wicker or fabric baskets, large and small, to store items under or next to the sink, or even on the wall.
Shelves and shelving units, like ladder shelves, will give you extra space without taking up too much floor space. Also look for wire, wicker or fabric baskets, large and small, to store items under or next to the sink, or even on the wall.  The sink, the mirror, shower and/or bath are the places where you might want the clearest and strongest light. You can use these if you want it to be bright and clear. Otherwise, you might want to look at some soft, ambient lighting in the form of chandeliers, short pendants or wall lamps. You could use accent lighting around your bath in the form to create a tranquil, spa feel, as well.
The sink, the mirror, shower and/or bath are the places where you might want the clearest and strongest light. You can use these if you want it to be bright and clear. Otherwise, you might want to look at some soft, ambient lighting in the form of chandeliers, short pendants or wall lamps. You could use accent lighting around your bath in the form to create a tranquil, spa feel, as well. 