Bathroom with Laminate Worktops and a Sliding Door Ideas and Designs
Refine by:
Budget
Sort by:Popular Today
41 - 60 of 950 photos
Item 1 of 3
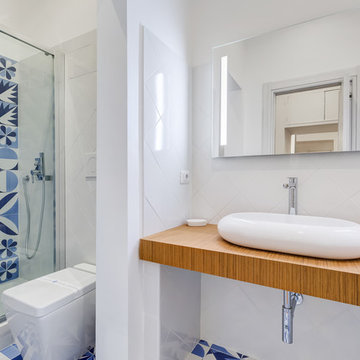
Luca Tranquilli
This is an example of a medium sized contemporary shower room bathroom in Rome with an alcove shower, a bidet, blue tiles, white tiles, ceramic tiles, white walls, ceramic flooring, a vessel sink, laminate worktops, blue floors and a sliding door.
This is an example of a medium sized contemporary shower room bathroom in Rome with an alcove shower, a bidet, blue tiles, white tiles, ceramic tiles, white walls, ceramic flooring, a vessel sink, laminate worktops, blue floors and a sliding door.
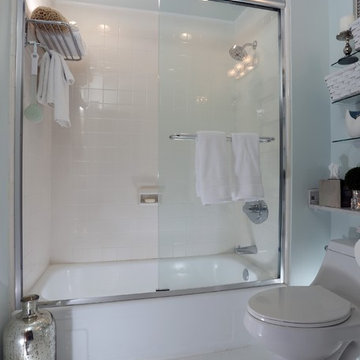
Charming coastal theme was incorporated into this cozy baths facelift. This total transformation was a facelift and accomplished a high end look on a limited budget.
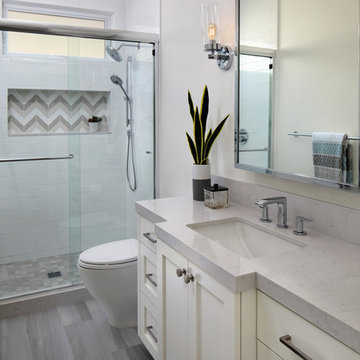
Medium sized farmhouse shower room bathroom in San Francisco with shaker cabinets, white cabinets, an alcove shower, a one-piece toilet, white tiles, ceramic tiles, white walls, porcelain flooring, a built-in sink, laminate worktops, grey floors, a sliding door and grey worktops.
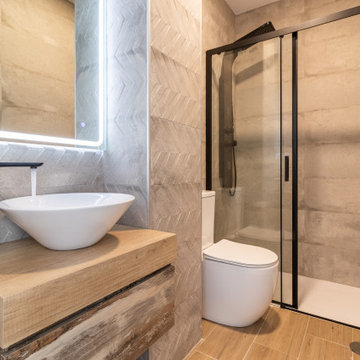
Para el cuarto de baño se eligió un revestimiento con relieves en tonos grises en la zona de lavado y para el resto, azulejos lisos en el mismo tono. Siguiendo la línea decorativa del resto de la vivienda añadimos un mueble suspendido para aligerar el espacio en madera. La mampara y griferías en negras para darle el toque industrial que buscamos.
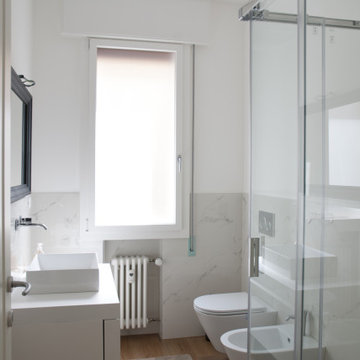
Medium sized contemporary shower room bathroom in Other with flat-panel cabinets, white cabinets, a corner shower, a wall mounted toilet, white tiles, porcelain tiles, white walls, laminate floors, a vessel sink, laminate worktops, a sliding door, white worktops, a single sink and a floating vanity unit.
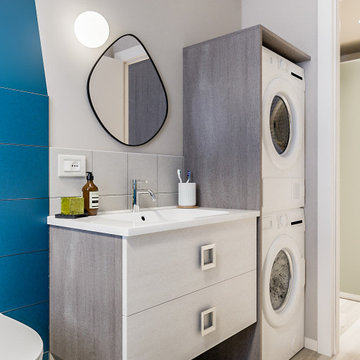
Liadesign
Medium sized contemporary shower room bathroom in Milan with flat-panel cabinets, beige cabinets, a built-in shower, a two-piece toilet, blue tiles, porcelain tiles, beige walls, an integrated sink, laminate worktops, a sliding door, beige worktops, a shower bench, a single sink and a floating vanity unit.
Medium sized contemporary shower room bathroom in Milan with flat-panel cabinets, beige cabinets, a built-in shower, a two-piece toilet, blue tiles, porcelain tiles, beige walls, an integrated sink, laminate worktops, a sliding door, beige worktops, a shower bench, a single sink and a floating vanity unit.
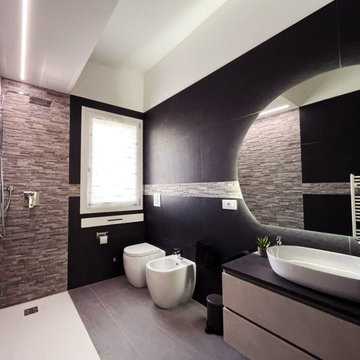
Mobile bagno studio rivestimento.
Design ideas for a small contemporary shower room bathroom in Milan with brown cabinets, a built-in shower, a two-piece toilet, black tiles, porcelain tiles, black walls, porcelain flooring, a vessel sink, laminate worktops, black floors, a sliding door, black worktops, a single sink and a freestanding vanity unit.
Design ideas for a small contemporary shower room bathroom in Milan with brown cabinets, a built-in shower, a two-piece toilet, black tiles, porcelain tiles, black walls, porcelain flooring, a vessel sink, laminate worktops, black floors, a sliding door, black worktops, a single sink and a freestanding vanity unit.
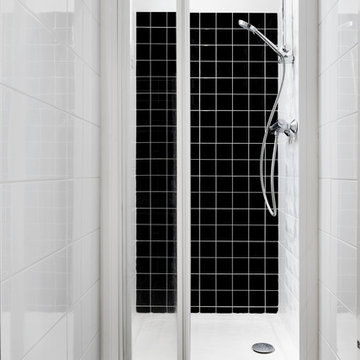
©JEM Photographe
Medium sized contemporary ensuite bathroom in Paris with black cabinets, an alcove shower, white tiles, ceramic tiles, laminate worktops, a sliding door, black worktops, white walls, ceramic flooring, a vessel sink and black floors.
Medium sized contemporary ensuite bathroom in Paris with black cabinets, an alcove shower, white tiles, ceramic tiles, laminate worktops, a sliding door, black worktops, white walls, ceramic flooring, a vessel sink and black floors.
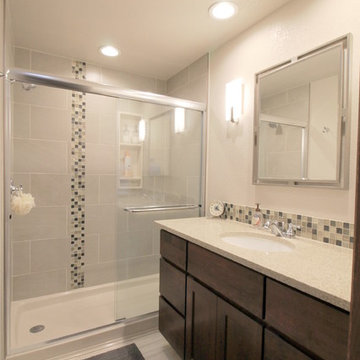
Medium sized contemporary shower room bathroom in Seattle with flat-panel cabinets, dark wood cabinets, an alcove shower, a two-piece toilet, beige tiles, black tiles, blue tiles, brown tiles, mosaic tiles, beige walls, ceramic flooring, a submerged sink, laminate worktops, grey floors and a sliding door.
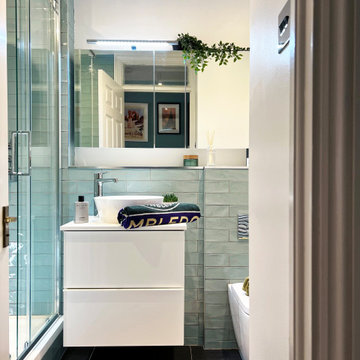
Rental bathroom renovation project in Wimbledon.
Design ideas for a small modern family bathroom in London with flat-panel cabinets, white cabinets, a walk-in shower, green tiles, ceramic tiles, white walls, ceramic flooring, laminate worktops, black floors, a sliding door, white worktops, a single sink and a floating vanity unit.
Design ideas for a small modern family bathroom in London with flat-panel cabinets, white cabinets, a walk-in shower, green tiles, ceramic tiles, white walls, ceramic flooring, laminate worktops, black floors, a sliding door, white worktops, a single sink and a floating vanity unit.
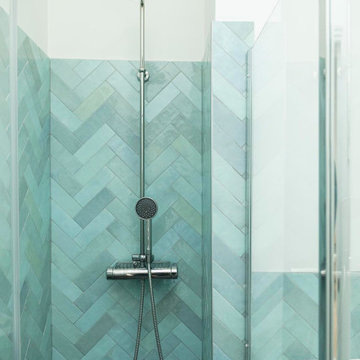
Dans cette petite maison de ville se situant à Boulogne Billancourt, le but était de tout revoir de fond en comble pour accueillir cette famille avec 3 enfants. Nous avons gardé… seulement le plancher ! Toutes les cloisons, même certains murs porteurs ont été supprimés. Nous avons également surélevé les combles pour gagner un étage, et aménager l’entresol pour le connecter au reste de la maison, qui se retrouve maintenant sur 4 niveaux.
La véranda créée pour relier l’entresol au rez-de-chaussée a permis d’aménager une entrée lumineuse et accueillante, plutôt que de rentrer directement dans le salon. Les tons ont été choisis doux, avec une dominante de blanc et de bois, avec des touches de vert et de bleu pour créer une ambiance naturelle et chaleureuse.
La cuisine ouverte sur la pièce de vie est élégante grâce à sa crédence en marbre blanc, cassée par le bar et les meubles hauts en bois faits sur mesure par nos équipes. Le tout s’associe et sublime parfaitement l’escalier en bois, sur mesure également. Dans la chambre, les teintes de bleu-vert de la salle de bain ouverte sont associées avec un papier peint noir et blanc à motif jungle, posé en tête de lit. Les autres salles de bain ainsi que les chambres d’enfant sont elles aussi déclinées dans un camaïeu de bleu, ligne conductrice dans les étages.
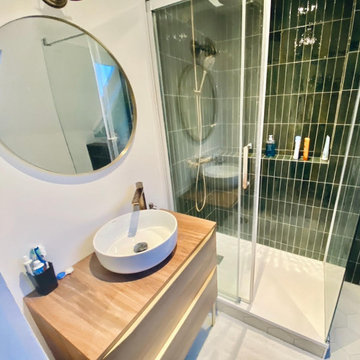
Salle d'eau avec douche à l'italienne décorés avec du carrelage mural vert et porte coulissante.
Installation d'un meuble de rangement, d'un miroir et d'une vasque.
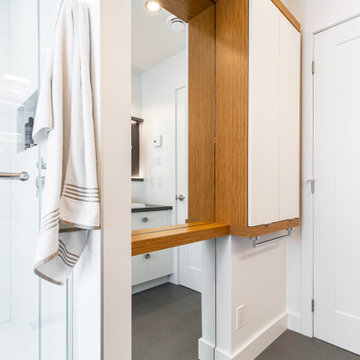
Sylvie Caron Designer
Rébéka Richard Photographe
Design ideas for a medium sized contemporary ensuite bathroom in Other with flat-panel cabinets, white cabinets, an alcove bath, an alcove shower, a one-piece toilet, white tiles, ceramic tiles, white walls, ceramic flooring, an integrated sink, laminate worktops, grey floors, a sliding door, grey worktops, an enclosed toilet, a single sink and a floating vanity unit.
Design ideas for a medium sized contemporary ensuite bathroom in Other with flat-panel cabinets, white cabinets, an alcove bath, an alcove shower, a one-piece toilet, white tiles, ceramic tiles, white walls, ceramic flooring, an integrated sink, laminate worktops, grey floors, a sliding door, grey worktops, an enclosed toilet, a single sink and a floating vanity unit.
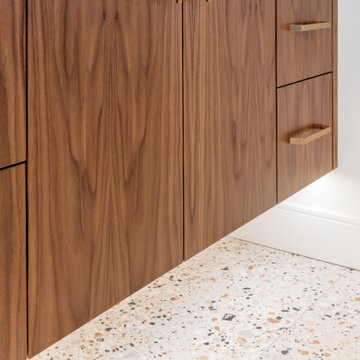
Photo of a medium sized retro shower room bathroom in Vancouver with an alcove bath, an alcove shower, a two-piece toilet, white tiles, ceramic tiles, white walls, terrazzo flooring, a built-in sink, laminate worktops, white floors, a sliding door, white worktops, a single sink and a floating vanity unit.

Built out shower with a custom cut rolling shower door and shower sprays leading into a square infinity drain. Also a nice custom built niche for bathroom supplies as well as a heated floor for the master bathroom.
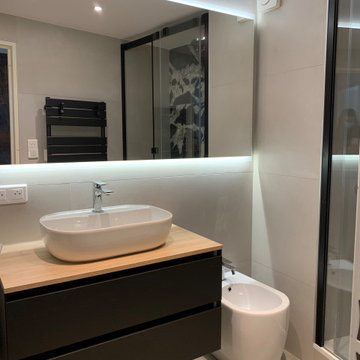
Rénovation d'une salle de bain vétuste. Remplacement de la baignoire par une douche avec paroi coulissante. Les clients souhaitaient conserver un bidet, nous en avons donc installé un nouveau, dans le même design que la vasque. Un carrelage effet marbre noir installé sur le fond de la douche fait ressortir cet espace. Il attire le regard et met en valeur la salle de bain. Le meuble vasque noir est assorti au carrelage, et le plateau a été choisi bois pour réchauffer la pièce. Un grand miroir sur mesure rétro éclairé avec bandes lumineuses prend place sur le mur face à la porte et permet d'agrandir visuellement la pièce.
Nous avons conçu un faux plafond pour intégrer des spots et remédier au manque de lumière de cette pièce borgne. Les murs sont carrelés avec du carrelage beige uni pour ne pas alourdir la pièce et laisse le marbre ressortir.
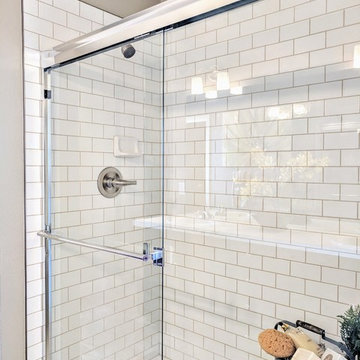
Inspiration for a medium sized contemporary ensuite bathroom in Denver with shaker cabinets, dark wood cabinets, a one-piece toilet, white tiles, metro tiles, beige walls, porcelain flooring, laminate worktops, beige floors, a sliding door, white worktops and a built-in sink.
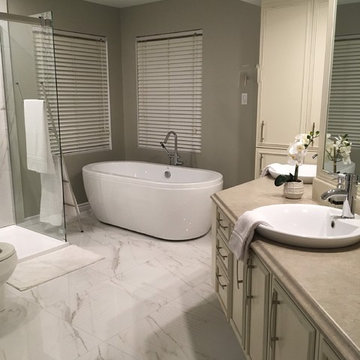
Photo of a medium sized modern ensuite bathroom in Montreal with freestanding cabinets, beige cabinets, a freestanding bath, a corner shower, a two-piece toilet, white tiles, porcelain tiles, grey walls, porcelain flooring, a vessel sink, laminate worktops, white floors, a sliding door and brown worktops.
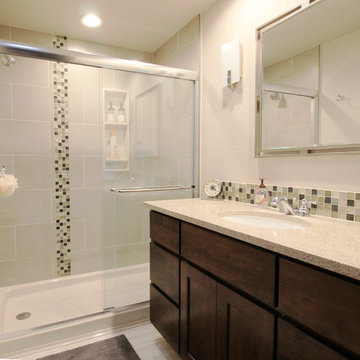
Inspiration for a medium sized contemporary shower room bathroom in Seattle with flat-panel cabinets, dark wood cabinets, an alcove shower, a two-piece toilet, beige tiles, black tiles, blue tiles, brown tiles, mosaic tiles, beige walls, ceramic flooring, a submerged sink, laminate worktops, grey floors and a sliding door.
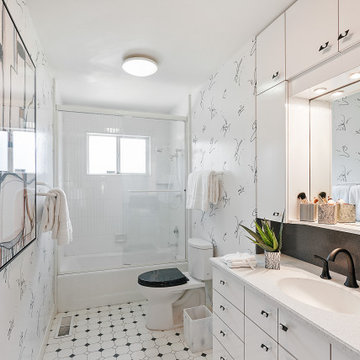
My client's mother had a love for all things 60's, 70's & 80's. Her home was overflowing with original pieces in every corner, on every wall and in every nook and cranny. It was a crazy mish mosh of pieces and styles. When my clients decided to sell their parent's beloved home the task of making the craziness look welcoming seemed overwhelming but I knew that it was not only do-able but also had the potential to look absolutely amazing.
We did a massive, and when I say massive, I mean MASSIVE, decluttering including an estate sale, many donation runs and haulers. Then it was time to use the special pieces I had reserved, along with modern new ones, some repairs and fresh paint here and there to revive this special gem in Willow Glen, CA for a new home owner to love.
Bathroom with Laminate Worktops and a Sliding Door Ideas and Designs
3

 Shelves and shelving units, like ladder shelves, will give you extra space without taking up too much floor space. Also look for wire, wicker or fabric baskets, large and small, to store items under or next to the sink, or even on the wall.
Shelves and shelving units, like ladder shelves, will give you extra space without taking up too much floor space. Also look for wire, wicker or fabric baskets, large and small, to store items under or next to the sink, or even on the wall.  The sink, the mirror, shower and/or bath are the places where you might want the clearest and strongest light. You can use these if you want it to be bright and clear. Otherwise, you might want to look at some soft, ambient lighting in the form of chandeliers, short pendants or wall lamps. You could use accent lighting around your bath in the form to create a tranquil, spa feel, as well.
The sink, the mirror, shower and/or bath are the places where you might want the clearest and strongest light. You can use these if you want it to be bright and clear. Otherwise, you might want to look at some soft, ambient lighting in the form of chandeliers, short pendants or wall lamps. You could use accent lighting around your bath in the form to create a tranquil, spa feel, as well. 