Bathroom with Laminate Worktops and All Types of Wall Treatment Ideas and Designs
Refine by:
Budget
Sort by:Popular Today
41 - 60 of 264 photos
Item 1 of 3
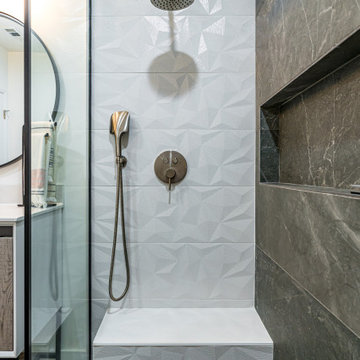
ADU luxury bathroom with two head shower and shower bench.
This is an example of a small midcentury shower room bathroom in Orange County with flat-panel cabinets, white cabinets, an alcove shower, a one-piece toilet, black and white tiles, ceramic tiles, white walls, ceramic flooring, an integrated sink, laminate worktops, grey floors, a sliding door, white worktops, a shower bench, a single sink, a built in vanity unit and panelled walls.
This is an example of a small midcentury shower room bathroom in Orange County with flat-panel cabinets, white cabinets, an alcove shower, a one-piece toilet, black and white tiles, ceramic tiles, white walls, ceramic flooring, an integrated sink, laminate worktops, grey floors, a sliding door, white worktops, a shower bench, a single sink, a built in vanity unit and panelled walls.

Extension and refurbishment of a semi-detached house in Hern Hill.
Extensions are modern using modern materials whilst being respectful to the original house and surrounding fabric.
Views to the treetops beyond draw occupants from the entrance, through the house and down to the double height kitchen at garden level.
From the playroom window seat on the upper level, children (and adults) can climb onto a play-net suspended over the dining table.
The mezzanine library structure hangs from the roof apex with steel structure exposed, a place to relax or work with garden views and light. More on this - the built-in library joinery becomes part of the architecture as a storage wall and transforms into a gorgeous place to work looking out to the trees. There is also a sofa under large skylights to chill and read.
The kitchen and dining space has a Z-shaped double height space running through it with a full height pantry storage wall, large window seat and exposed brickwork running from inside to outside. The windows have slim frames and also stack fully for a fully indoor outdoor feel.
A holistic retrofit of the house provides a full thermal upgrade and passive stack ventilation throughout. The floor area of the house was doubled from 115m2 to 230m2 as part of the full house refurbishment and extension project.
A huge master bathroom is achieved with a freestanding bath, double sink, double shower and fantastic views without being overlooked.
The master bedroom has a walk-in wardrobe room with its own window.
The children's bathroom is fun with under the sea wallpaper as well as a separate shower and eaves bath tub under the skylight making great use of the eaves space.
The loft extension makes maximum use of the eaves to create two double bedrooms, an additional single eaves guest room / study and the eaves family bathroom.
5 bedrooms upstairs.
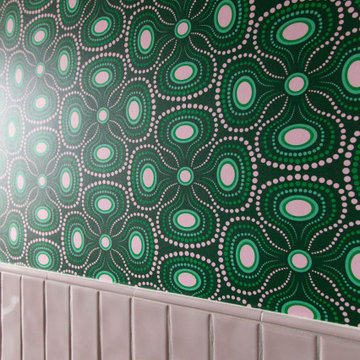
Charming and pink - powder baths are a great place to add a spark of unexpected character. Our design for this tiny Berlin Altbau powder bathroom was inspired from the pink glass border in its vintage window. It includes Kristy Kropat Design “Blooming Dots” wallpaper in the “emerald rose” custom color-way.

ADU luxury bathroom with two head shower and shower bench.
This is an example of a small retro shower room bathroom in Orange County with flat-panel cabinets, white cabinets, an alcove shower, a one-piece toilet, black and white tiles, ceramic tiles, white walls, ceramic flooring, an integrated sink, laminate worktops, grey floors, a sliding door, white worktops, a shower bench, a single sink, a built in vanity unit and panelled walls.
This is an example of a small retro shower room bathroom in Orange County with flat-panel cabinets, white cabinets, an alcove shower, a one-piece toilet, black and white tiles, ceramic tiles, white walls, ceramic flooring, an integrated sink, laminate worktops, grey floors, a sliding door, white worktops, a shower bench, a single sink, a built in vanity unit and panelled walls.

An old bathroom has been demolished and new bathroom, toilet and sink has been installed
Design ideas for a medium sized traditional ensuite bathroom in New York with raised-panel cabinets, white cabinets, a corner bath, a double shower, a two-piece toilet, yellow tiles, stone tiles, white walls, ceramic flooring, a trough sink, laminate worktops, grey floors, a hinged door, white worktops, a shower bench, a single sink, a freestanding vanity unit, a timber clad ceiling and tongue and groove walls.
Design ideas for a medium sized traditional ensuite bathroom in New York with raised-panel cabinets, white cabinets, a corner bath, a double shower, a two-piece toilet, yellow tiles, stone tiles, white walls, ceramic flooring, a trough sink, laminate worktops, grey floors, a hinged door, white worktops, a shower bench, a single sink, a freestanding vanity unit, a timber clad ceiling and tongue and groove walls.
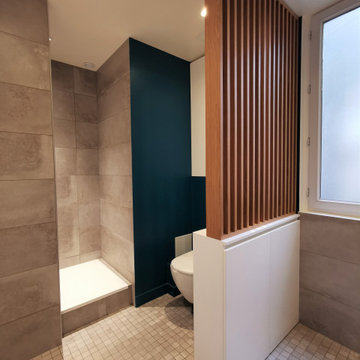
Photo of a medium sized contemporary grey and white ensuite bathroom in Paris with flat-panel cabinets, a built-in shower, a wall mounted toilet, grey tiles, stone tiles, blue walls, mosaic tile flooring, a built-in sink, laminate worktops, grey floors, grey worktops, a single sink, a built in vanity unit and wood walls.
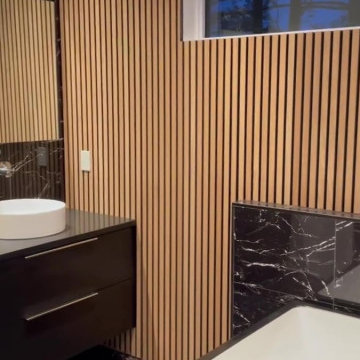
This is an example of a medium sized contemporary ensuite bathroom in Montreal with flat-panel cabinets, black cabinets, a built-in bath, a one-piece toilet, black and white tiles, marble tiles, black walls, marble flooring, a vessel sink, laminate worktops, black floors, black worktops, a single sink, a floating vanity unit and wood walls.
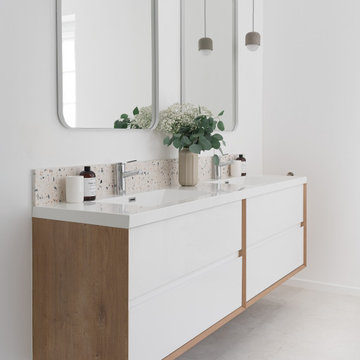
The space planning has been remodeled in order to create privacy, a separate laundry, a private toilet room, a large open shower, with a hot mop flooring. Caroline Ruszkowski created this unique space full of natural light, selected neutral colors and very soft materials. This master bathroom is elegant and provide well being and nice feeling, for a better life.

The client was looking for a highly practical and clean-looking modernisation of this en-suite shower room. We opted to clad the entire room in wet wall shower panelling to give it the practicality the client was after. The subtle matt sage green was ideal for making the room look clean and modern, while the marble feature wall gave it a real sense of luxury. High quality cabinetry and shower fittings provided the perfect finish for this wonderful en-suite.
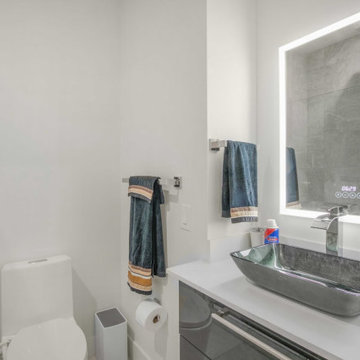
Black and White Modern Bathroom designed By Darash
Photo of a medium sized modern ensuite bathroom in Austin with flat-panel cabinets, black cabinets, cement flooring, white floors, all types of ceiling, a built-in bath, a shower/bath combination, all types of toilet, white tiles, all types of wall tile, black walls, a vessel sink, laminate worktops, a hinged door, white worktops, a shower bench, double sinks, a floating vanity unit and all types of wall treatment.
Photo of a medium sized modern ensuite bathroom in Austin with flat-panel cabinets, black cabinets, cement flooring, white floors, all types of ceiling, a built-in bath, a shower/bath combination, all types of toilet, white tiles, all types of wall tile, black walls, a vessel sink, laminate worktops, a hinged door, white worktops, a shower bench, double sinks, a floating vanity unit and all types of wall treatment.
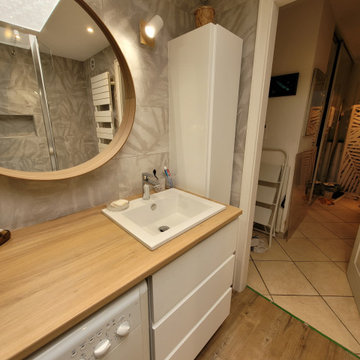
Le puits de lumière a été habillé avec un adhésif sur un Plexiglas pour apporter un aspect déco a la lumière. À gauche, on a installé une grande douche 160 x 80 avec encastré dans le mur une niche pour poser les produits de douche. On installe également une grande paroi de douche totalement transparente pour garder visible tout le volume. À droite un ensemble de meuble blanc avec plan vasque en stratifié bois. Et au fond une superbe tapisserie poster pour donner de la profondeur et du contraste à cette salle de bain. On a l'impression qu'il s'agit d'un passage vers une luxuriante forêt.

Photo of a medium sized modern ensuite bathroom in Orange County with flat-panel cabinets, beige cabinets, an alcove bath, an alcove shower, a one-piece toilet, white tiles, ceramic tiles, white walls, ceramic flooring, a submerged sink, laminate worktops, brown floors, a hinged door, white worktops, a wall niche, double sinks, a floating vanity unit, a vaulted ceiling and panelled walls.
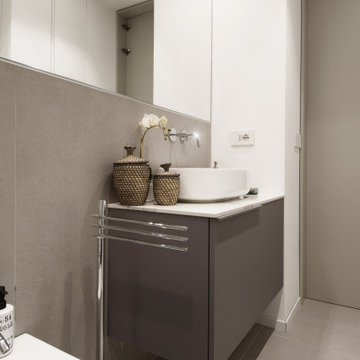
Design ideas for a small contemporary ensuite bathroom in Turin with flat-panel cabinets, grey cabinets, an alcove shower, a two-piece toilet, porcelain tiles, white walls, porcelain flooring, a vessel sink, laminate worktops, grey floors, a sliding door, white worktops, a single sink, a floating vanity unit and wallpapered walls.
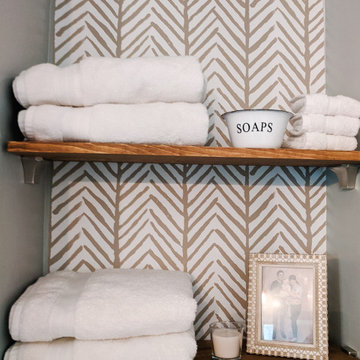
Small modern bathroom in Sacramento with flat-panel cabinets, blue cabinets, a corner bath, a corner shower, a two-piece toilet, blue walls, a built-in sink, laminate worktops, a shower curtain, white worktops, double sinks, a built in vanity unit and wallpapered walls.
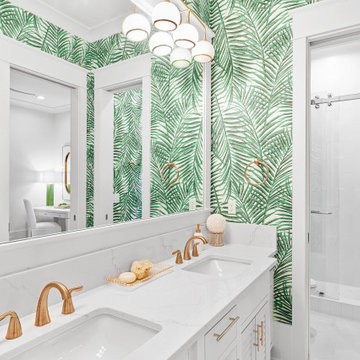
This is an example of a medium sized nautical shower room bathroom in Other with louvered cabinets, white cabinets, a one-piece toilet, green tiles, green walls, ceramic flooring, a built-in sink, laminate worktops, white floors, a hinged door, white worktops, an enclosed toilet, double sinks, a built in vanity unit and wallpapered walls.
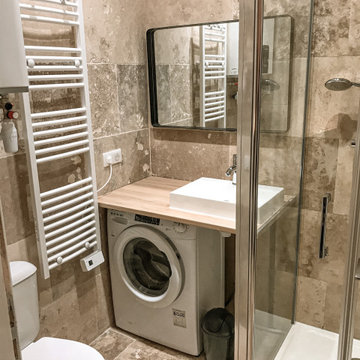
Small contemporary shower room bathroom in Nice with open cabinets, a one-piece toilet, beige tiles, travertine tiles, beige walls, travertine flooring, a vessel sink, laminate worktops, beige floors, beige worktops, a single sink and a hinged door.

Ce projet de SDB sous combles devait contenir une baignoire, un WC et un sèche serviettes, un lavabo avec un grand miroir et surtout une ambiance moderne et lumineuse.
Voici donc cette nouvelle salle de bain semi ouverte en suite parentale sur une chambre mansardée dans une maison des années 30.
Elle bénéficie d'une ouverture en second jour dans la cage d'escalier attenante et d'une verrière atelier côté chambre.
La surface est d'environ 4m² mais tout rentre, y compris les rangements et la déco!
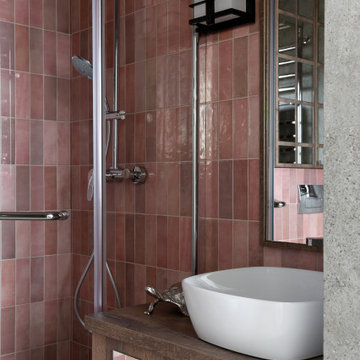
Ванная комната в квартире, небольшая, но вместительная. Выполнена в восточной стилистике, также как и остальные зоны квартиры.
Красивое ньюансное сочетание серого и розового создает уникальную гармонию, а детали выполненные из темного дерева дополняют ее.
Обилие зеркальных поверхностей помогает визуально расширить габариты комнаты.
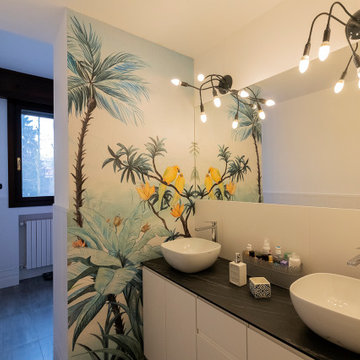
Photo of a large modern bathroom in Milan with flat-panel cabinets, white cabinets, a one-piece toilet, white tiles, porcelain tiles, white walls, porcelain flooring, a vessel sink, laminate worktops, grey floors, black worktops, double sinks, a floating vanity unit and wallpapered walls.
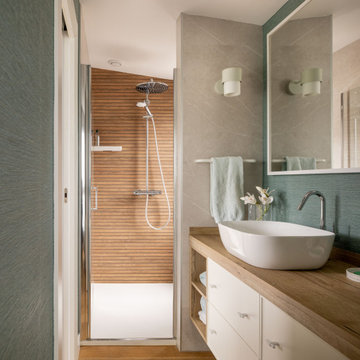
Medium sized classic ensuite bathroom in Bilbao with recessed-panel cabinets, white cabinets, a built-in shower, a wall mounted toilet, grey tiles, ceramic tiles, green walls, medium hardwood flooring, laminate worktops, brown floors, a hinged door, brown worktops, a single sink, a built in vanity unit and wallpapered walls.
Bathroom with Laminate Worktops and All Types of Wall Treatment Ideas and Designs
3

 Shelves and shelving units, like ladder shelves, will give you extra space without taking up too much floor space. Also look for wire, wicker or fabric baskets, large and small, to store items under or next to the sink, or even on the wall.
Shelves and shelving units, like ladder shelves, will give you extra space without taking up too much floor space. Also look for wire, wicker or fabric baskets, large and small, to store items under or next to the sink, or even on the wall.  The sink, the mirror, shower and/or bath are the places where you might want the clearest and strongest light. You can use these if you want it to be bright and clear. Otherwise, you might want to look at some soft, ambient lighting in the form of chandeliers, short pendants or wall lamps. You could use accent lighting around your bath in the form to create a tranquil, spa feel, as well.
The sink, the mirror, shower and/or bath are the places where you might want the clearest and strongest light. You can use these if you want it to be bright and clear. Otherwise, you might want to look at some soft, ambient lighting in the form of chandeliers, short pendants or wall lamps. You could use accent lighting around your bath in the form to create a tranquil, spa feel, as well. 