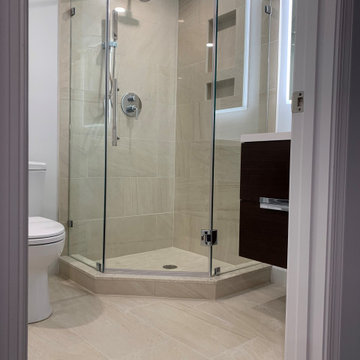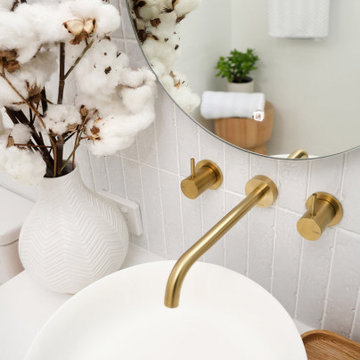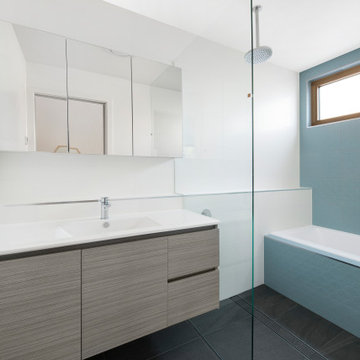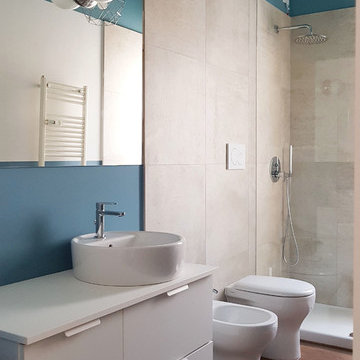Bathroom with Laminate Worktops and White Worktops Ideas and Designs
Refine by:
Budget
Sort by:Popular Today
1 - 20 of 1,890 photos
Item 1 of 3

Conçu et réalisé par notre agence lilloise, ce duplex de 200m² est situé dans le quartier de Wazemmes. Les propriétaires de l’appartement ont fait appel à nos services pour rénover le rez-de-chaussée comprenant l’entrée, la pièce à vivre, la cuisine ouverte sur le séjour et la salle de bain familiale située à l’étage.
Tel un fil conducteur particulièrement bien pensé, le bois s’invite par touches à travers des menuiseries réalisées sur mesure par notre menuisier lillois : meuble TV, coins bureaux pour télétravailler, bibliothèque, claustras ou encore penderie avec banquette intégrée…Parallèlement à leur côté fonctionnel, elles apportent esthétisme et graphisme au projet.
On aime la douceur de la palette de couleurs choisies par l’architecte d’intérieur : vert amande et beige rosé, qui s’harmonisent à la perfection avec le blanc et le bois pour créer une atmosphère particulièrement chaleureuse.
Dans la cuisine, l’agencement en U ingénieusement pensé permet d’intégrer de multiples rangements tout en favorisant la circulation.
Quant à la salle de bain, elle en ferait rêver plus d’un.e… Baignoire îlot, douche, double vasque, porte verrière coulissante, WC et même buanderie cachée ; tout a été pensé dans les moindres détails.

Inspiration for a small modern ensuite bathroom in Paris with a submerged bath, white tiles, porcelain tiles, pink walls, ceramic flooring, a built-in sink, laminate worktops, blue floors, white worktops, a laundry area, a single sink and a built in vanity unit.

The small ensuite packs a punch for a small space. From a double wash plane basin with cabinetry underneath to grey terrrazo tiles and black tapware. Double ceiling shower heads gave this room a dual purpose and the mirrored shaving cabinets enhance the sense of space in this room.

Inspiration for a large rural ensuite bathroom in San Francisco with shaker cabinets, grey cabinets, a submerged bath, grey tiles, white walls, a submerged sink, grey floors, white worktops, a corner shower, a two-piece toilet, porcelain flooring, laminate worktops and a hinged door.

This is an example of a small scandinavian shower room bathroom in Other with open cabinets, white cabinets, an alcove shower, beige tiles, ceramic tiles, white walls, cement flooring, a built-in sink, laminate worktops, white worktops, a single sink and a floating vanity unit.

Design ideas for a medium sized retro shower room bathroom in Vancouver with an alcove bath, an alcove shower, a two-piece toilet, white tiles, ceramic tiles, white walls, terrazzo flooring, a built-in sink, laminate worktops, white floors, a sliding door, white worktops, a single sink and a floating vanity unit.

Software(s) Used: Revit 2017
Small modern shower room bathroom in Austin with freestanding cabinets, light wood cabinets, a built-in shower, a bidet, multi-coloured tiles, mosaic tiles, white walls, light hardwood flooring, a built-in sink, laminate worktops, brown floors, a hinged door and white worktops.
Small modern shower room bathroom in Austin with freestanding cabinets, light wood cabinets, a built-in shower, a bidet, multi-coloured tiles, mosaic tiles, white walls, light hardwood flooring, a built-in sink, laminate worktops, brown floors, a hinged door and white worktops.

A deux pas du canal de l’Ourq dans le XIXè arrondissement de Paris, cet appartement était bien loin d’en être un. Surface vétuste et humide, corroborée par des problématiques structurelles importantes, le local ne présentait initialement aucun atout. Ce fut sans compter sur la faculté de projection des nouveaux acquéreurs et d’un travail important en amont du bureau d’étude Védia Ingéniérie, que cet appartement de 27m2 a pu se révéler. Avec sa forme rectangulaire et ses 3,00m de hauteur sous plafond, le potentiel de l’enveloppe architecturale offrait à l’équipe d’Ameo Concept un terrain de jeu bien prédisposé. Le challenge : créer un espace nuit indépendant et allier toutes les fonctionnalités d’un appartement d’une surface supérieure, le tout dans un esprit chaleureux reprenant les codes du « bohème chic ». Tout en travaillant les verticalités avec de nombreux rangements se déclinant jusqu’au faux plafond, une cuisine ouverte voit le jour avec son espace polyvalent dinatoire/bureau grâce à un plan de table rabattable, une pièce à vivre avec son canapé trois places, une chambre en second jour avec dressing, une salle d’eau attenante et un sanitaire séparé. Les surfaces en cannage se mêlent au travertin naturel, essences de chêne et zelliges aux nuances sables, pour un ensemble tout en douceur et caractère. Un projet clé en main pour cet appartement fonctionnel et décontracté destiné à la location.

Original 1960's tile was salvaged and paired with mid century modern finsihings.
Design ideas for a small coastal shower room bathroom in Tampa with flat-panel cabinets, white cabinets, a built-in bath, a walk-in shower, a two-piece toilet, green tiles, ceramic tiles, white walls, ceramic flooring, a console sink, laminate worktops, white floors, a shower curtain, white worktops, a wall niche, a single sink and a built in vanity unit.
Design ideas for a small coastal shower room bathroom in Tampa with flat-panel cabinets, white cabinets, a built-in bath, a walk-in shower, a two-piece toilet, green tiles, ceramic tiles, white walls, ceramic flooring, a console sink, laminate worktops, white floors, a shower curtain, white worktops, a wall niche, a single sink and a built in vanity unit.

Interior and Exterior Renovations to existing HGTV featured Tiny Home. We modified the exterior paint color theme and painted the interior of the tiny home to give it a fresh look. The interior of the tiny home has been decorated and furnished for use as an AirBnb space. Outdoor features a new custom built deck and hot tub space.

Medium sized contemporary shower room bathroom in DC Metro with flat-panel cabinets, brown cabinets, a corner shower, a two-piece toilet, beige tiles, cement tiles, white walls, cement flooring, laminate worktops, beige floors, a hinged door, white worktops, a single sink and a floating vanity unit.

Agoura Hills mid century bathroom remodel for small townhouse bathroom.
Photo of a small retro ensuite bathroom in Los Angeles with flat-panel cabinets, medium wood cabinets, a corner shower, a one-piece toilet, white tiles, porcelain tiles, white walls, slate flooring, a built-in sink, laminate worktops, beige floors, a hinged door and white worktops.
Photo of a small retro ensuite bathroom in Los Angeles with flat-panel cabinets, medium wood cabinets, a corner shower, a one-piece toilet, white tiles, porcelain tiles, white walls, slate flooring, a built-in sink, laminate worktops, beige floors, a hinged door and white worktops.

Liadesign
This is an example of a small contemporary shower room bathroom in Milan with flat-panel cabinets, light wood cabinets, an alcove shower, a two-piece toilet, multi-coloured tiles, porcelain tiles, green walls, light hardwood flooring, a vessel sink, laminate worktops, a sliding door, white worktops, a single sink, a floating vanity unit and a drop ceiling.
This is an example of a small contemporary shower room bathroom in Milan with flat-panel cabinets, light wood cabinets, an alcove shower, a two-piece toilet, multi-coloured tiles, porcelain tiles, green walls, light hardwood flooring, a vessel sink, laminate worktops, a sliding door, white worktops, a single sink, a floating vanity unit and a drop ceiling.

Photo of a small contemporary shower room bathroom in Other with open cabinets, white cabinets, a built-in shower, a bidet, brown tiles, porcelain tiles, white walls, porcelain flooring, a vessel sink, laminate worktops, brown floors, a hinged door and white worktops.

Software(s) Used: Revit 2017
Design ideas for a small modern shower room bathroom in Austin with freestanding cabinets, light wood cabinets, a built-in shower, a bidet, multi-coloured tiles, mosaic tiles, white walls, light hardwood flooring, a built-in sink, laminate worktops, brown floors, a hinged door and white worktops.
Design ideas for a small modern shower room bathroom in Austin with freestanding cabinets, light wood cabinets, a built-in shower, a bidet, multi-coloured tiles, mosaic tiles, white walls, light hardwood flooring, a built-in sink, laminate worktops, brown floors, a hinged door and white worktops.

We completely remodeled the shower and tub area, adding the same 6"x 6" subway tile throughout, and on the side of the tub. We added a shower niche. We painted the bathroom. We added an infinity glass door. We switched out all the shower and tub hardware for brass, and we re-glazed the tub as well.

Photo of a medium sized contemporary ensuite bathroom in Canberra - Queanbeyan with flat-panel cabinets, light wood cabinets, an alcove bath, a shower/bath combination, a one-piece toilet, white tiles, porcelain tiles, white walls, porcelain flooring, an integrated sink, laminate worktops, grey floors, a hinged door and white worktops.

Inspiration for a large modern ensuite bathroom in Sydney with shaker cabinets, green cabinets, a walk-in shower, a one-piece toilet, beige tiles, mirror tiles, beige walls, laminate floors, a vessel sink, laminate worktops, beige floors, an open shower, white worktops, double sinks, a built in vanity unit, a coffered ceiling and brick walls.

Bagno padronale di dimensioni medie in stile contemporaneo, con sanitari filo muro e lavabo tondo da appoggio. Specchio filomuro. Rivestimento in gres porcellanato effetto cemento spatolato ed il pavimento in gres effetto legno. Pareti e soffitto trattate a smalto colore turchese.

Lors de l’acquisition de cet appartement neuf, dont l’immeuble a vu le jour en juillet 2023, la configuration des espaces en plan telle que prévue par le promoteur immobilier ne satisfaisait pas la future propriétaire. Trois petites chambres, une cuisine fermée, très peu de rangements intégrés et des matériaux de qualité moyenne, un postulat qui méritait d’être amélioré !
C’est ainsi que la pièce de vie s’est vue transformée en un généreux salon séjour donnant sur une cuisine conviviale ouverte aux rangements optimisés, laissant la part belle à un granit d’exception dans un écrin plan de travail & crédence. Une banquette tapissée et sa table sur mesure en béton ciré font l’intermédiaire avec le volume de détente offrant de nombreuses typologies d’assises, de la méridienne au canapé installé comme pièce maitresse de l’espace.
La chambre enfant se veut douce et intemporelle, parée de tonalités de roses et de nombreux agencements sophistiqués, le tout donnant sur une salle d’eau minimaliste mais singulière.
La suite parentale quant à elle, initialement composée de deux petites pièces inexploitables, s’est vu radicalement transformée ; un dressing de 7,23 mètres linéaires tout en menuiserie, la mise en abîme du lit sur une estrade astucieuse intégrant du rangement et une tête de lit comme à l’hôtel, sans oublier l’espace coiffeuse en adéquation avec la salle de bain, elle-même composée d’une double vasque, d’une douche & d’une baignoire.
Une transformation complète d’un appartement neuf pour une rénovation haut de gamme clé en main.
Bathroom with Laminate Worktops and White Worktops Ideas and Designs
1

 Shelves and shelving units, like ladder shelves, will give you extra space without taking up too much floor space. Also look for wire, wicker or fabric baskets, large and small, to store items under or next to the sink, or even on the wall.
Shelves and shelving units, like ladder shelves, will give you extra space without taking up too much floor space. Also look for wire, wicker or fabric baskets, large and small, to store items under or next to the sink, or even on the wall.  The sink, the mirror, shower and/or bath are the places where you might want the clearest and strongest light. You can use these if you want it to be bright and clear. Otherwise, you might want to look at some soft, ambient lighting in the form of chandeliers, short pendants or wall lamps. You could use accent lighting around your bath in the form to create a tranquil, spa feel, as well.
The sink, the mirror, shower and/or bath are the places where you might want the clearest and strongest light. You can use these if you want it to be bright and clear. Otherwise, you might want to look at some soft, ambient lighting in the form of chandeliers, short pendants or wall lamps. You could use accent lighting around your bath in the form to create a tranquil, spa feel, as well. 