Bathroom with Light Hardwood Flooring and a Built In Vanity Unit Ideas and Designs
Refine by:
Budget
Sort by:Popular Today
1 - 20 of 1,002 photos
Item 1 of 3

Design ideas for a country shower room bathroom in West Midlands with grey cabinets, blue tiles, white walls, light hardwood flooring, a console sink, beige floors, an open shower, a single sink, a built in vanity unit and a vaulted ceiling.

Complete Bathroom Remodeling Project;
- Demolition of old Bathroom
- Installation of Shower Tile; Shower Walls and Flooring
- Installation of Clear Glass Shower Door/Enclosure
- Installation of light, Hardwood Flooring
- Installation of sliding Windows, Window Trim and Blinds
- Finish Paint to finish
- All Carpentry, Plumbing, Electrical and Painting requirements per the remodeling project

Inspiration for a country ensuite wet room bathroom in Indianapolis with shaker cabinets, medium wood cabinets, a freestanding bath, white walls, light hardwood flooring, a submerged sink, engineered stone worktops, brown floors, a hinged door, white worktops, an enclosed toilet, double sinks and a built in vanity unit.
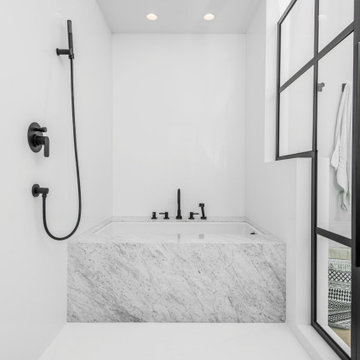
Design ideas for a medium sized traditional ensuite wet room bathroom in Los Angeles with shaker cabinets, black cabinets, a submerged bath, a one-piece toilet, black and white tiles, marble tiles, white walls, light hardwood flooring, a submerged sink, marble worktops, brown floors, a hinged door, white worktops, a shower bench, double sinks and a built in vanity unit.
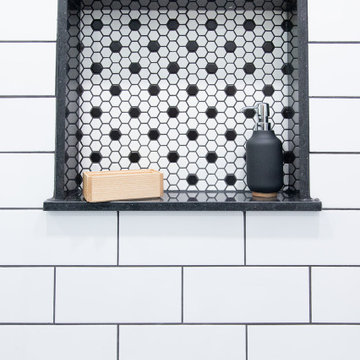
Niche in the bathroom shower
Medium sized modern ensuite bathroom in Boston with blue cabinets, a freestanding bath, a walk-in shower, white tiles, ceramic tiles, beige walls, light hardwood flooring, black floors, a sliding door, white worktops, a wall niche, double sinks and a built in vanity unit.
Medium sized modern ensuite bathroom in Boston with blue cabinets, a freestanding bath, a walk-in shower, white tiles, ceramic tiles, beige walls, light hardwood flooring, black floors, a sliding door, white worktops, a wall niche, double sinks and a built in vanity unit.

Faire rentrer le soleil dans nos intérieurs, tel est le désir de nombreuses personnes.
Dans ce projet, la nature reprend ses droits, tant dans les couleurs que dans les matériaux.
Nous avons réorganisé les espaces en cloisonnant de manière à toujours laisser entrer la lumière, ainsi, le jaune éclatant permet d'avoir sans cesse une pièce chaleureuse.

Inspiration for a medium sized modern ensuite wet room bathroom in San Diego with shaker cabinets, black cabinets, a freestanding bath, black tiles, ceramic tiles, white walls, light hardwood flooring, a built-in sink, marble worktops, brown floors, a hinged door, brown worktops, double sinks and a built in vanity unit.
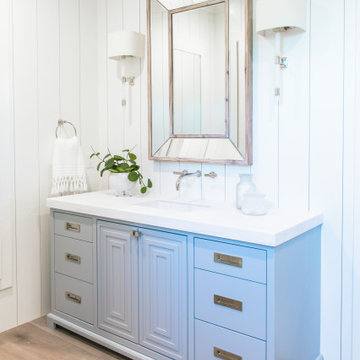
This is an example of a nautical ensuite bathroom in San Diego with blue cabinets, light hardwood flooring, white worktops, flat-panel cabinets, white walls, a submerged sink, beige floors, a single sink, a built in vanity unit and tongue and groove walls.

We definitely get coastal vibes from this master bathroom retreat renovation!
Photo of a large nautical shower room bathroom in Portland with a corner shower, white tiles, metro tiles, blue walls, light hardwood flooring, a hinged door, shaker cabinets, blue cabinets, a submerged sink, marble worktops, a two-piece toilet, grey floors, grey worktops, a wall niche, double sinks and a built in vanity unit.
Photo of a large nautical shower room bathroom in Portland with a corner shower, white tiles, metro tiles, blue walls, light hardwood flooring, a hinged door, shaker cabinets, blue cabinets, a submerged sink, marble worktops, a two-piece toilet, grey floors, grey worktops, a wall niche, double sinks and a built in vanity unit.

Charming and timeless, 5 bedroom, 3 bath, freshly-painted brick Dutch Colonial nestled in the quiet neighborhood of Sauer’s Gardens (in the Mary Munford Elementary School district)! We have fully-renovated and expanded this home to include the stylish and must-have modern upgrades, but have also worked to preserve the character of a historic 1920’s home. As you walk in to the welcoming foyer, a lovely living/sitting room with original fireplace is on your right and private dining room on your left. Go through the French doors of the sitting room and you’ll enter the heart of the home – the kitchen and family room. Featuring quartz countertops, two-toned cabinetry and large, 8’ x 5’ island with sink, the completely-renovated kitchen also sports stainless-steel Frigidaire appliances, soft close doors/drawers and recessed lighting. The bright, open family room has a fireplace and wall of windows that overlooks the spacious, fenced back yard with shed. Enjoy the flexibility of the first-floor bedroom/private study/office and adjoining full bath. Upstairs, the owner’s suite features a vaulted ceiling, 2 closets and dual vanity, water closet and large, frameless shower in the bath. Three additional bedrooms (2 with walk-in closets), full bath and laundry room round out the second floor. The unfinished basement, with access from the kitchen/family room, offers plenty of storage.

Design ideas for a medium sized classic ensuite bathroom in Oklahoma City with shaker cabinets, beige cabinets, an alcove bath, a double shower, a one-piece toilet, white tiles, marble tiles, white walls, light hardwood flooring, a submerged sink, engineered stone worktops, white floors, a hinged door, white worktops, a shower bench, double sinks and a built in vanity unit.

Design ideas for a country bathroom in Minneapolis with flat-panel cabinets, light wood cabinets, an alcove shower, multi-coloured tiles, blue walls, light hardwood flooring, a submerged sink, beige floors, an open shower, black worktops, a single sink and a built in vanity unit.

Using a deep soaking tub and very organic materials gives this Master bathroom re- model a very luxurious yet casual feel.
Photo of a medium sized nautical ensuite bathroom in Orange County with shaker cabinets, white cabinets, a submerged bath, a corner shower, beige tiles, porcelain tiles, white walls, light hardwood flooring, a built-in sink, quartz worktops, a hinged door, beige worktops, a shower bench, double sinks and a built in vanity unit.
Photo of a medium sized nautical ensuite bathroom in Orange County with shaker cabinets, white cabinets, a submerged bath, a corner shower, beige tiles, porcelain tiles, white walls, light hardwood flooring, a built-in sink, quartz worktops, a hinged door, beige worktops, a shower bench, double sinks and a built in vanity unit.
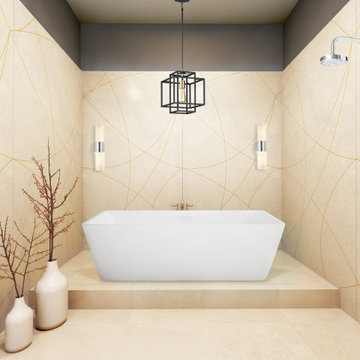
White minimalist bathroom vanity with high arc chrome faucet.
Medium sized modern ensuite bathroom in Austin with flat-panel cabinets, white cabinets, all types of toilet, white tiles, all types of wall tile, white walls, light hardwood flooring, an integrated sink, solid surface worktops, brown floors, white worktops, a wall niche, a single sink, a built in vanity unit, all types of ceiling and all types of wall treatment.
Medium sized modern ensuite bathroom in Austin with flat-panel cabinets, white cabinets, all types of toilet, white tiles, all types of wall tile, white walls, light hardwood flooring, an integrated sink, solid surface worktops, brown floors, white worktops, a wall niche, a single sink, a built in vanity unit, all types of ceiling and all types of wall treatment.
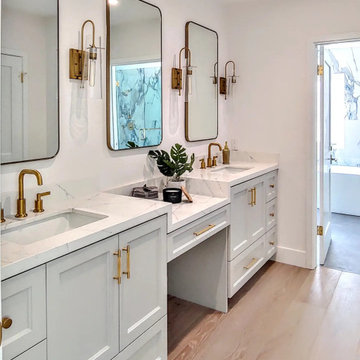
Master bathroom Custom vanities, featuring a makeup drop down area, brass fixtures and quartz counters
Design ideas for a medium sized modern ensuite bathroom in Los Angeles with shaker cabinets, grey cabinets, light hardwood flooring, engineered stone worktops, white worktops, double sinks and a built in vanity unit.
Design ideas for a medium sized modern ensuite bathroom in Los Angeles with shaker cabinets, grey cabinets, light hardwood flooring, engineered stone worktops, white worktops, double sinks and a built in vanity unit.
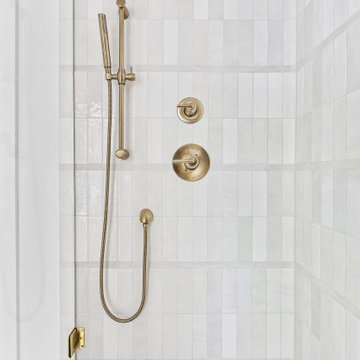
Interior Design By Designer and Broker Jessica Koltun Home | Selling Dallas Texas | blue subway tile, white custom vent hood, white oak floors, gold chandelier, sea salt mint green accent panel wall, marble, cloe tile bedrosians, herringbone, seagrass woven mirror, stainless steel appliances, open l shape kitchen, black horizontal straight stack makoto, blue hexagon floor, white shaker, california, contemporary, modern, coastal, waterfall island, floating shelves, brass gold shower faucet, penny

Luxury Bathroom complete with a double walk in Wet Sauna and Dry Sauna. Floor to ceiling glass walls extend the Home Gym Bathroom to feel the ultimate expansion of space.
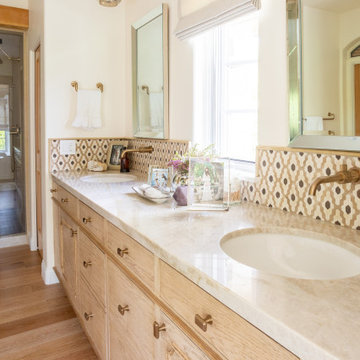
Photo of a large ensuite bathroom in Santa Barbara with light wood cabinets, a freestanding bath, a walk-in shower, a two-piece toilet, white tiles, porcelain tiles, white walls, light hardwood flooring, a submerged sink, quartz worktops, beige floors, a hinged door, beige worktops, a shower bench, double sinks and a built in vanity unit.
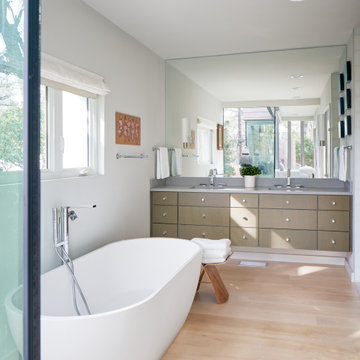
Medium sized contemporary ensuite wet room bathroom in Austin with brown cabinets, a freestanding bath, light hardwood flooring, solid surface worktops, grey worktops, double sinks and a built in vanity unit.

Design ideas for a medium sized traditional ensuite bathroom in Dallas with raised-panel cabinets, dark wood cabinets, a freestanding bath, a corner shower, beige tiles, marble tiles, brown walls, light hardwood flooring, a submerged sink, engineered stone worktops, brown floors, a hinged door, grey worktops, double sinks and a built in vanity unit.
Bathroom with Light Hardwood Flooring and a Built In Vanity Unit Ideas and Designs
1

 Shelves and shelving units, like ladder shelves, will give you extra space without taking up too much floor space. Also look for wire, wicker or fabric baskets, large and small, to store items under or next to the sink, or even on the wall.
Shelves and shelving units, like ladder shelves, will give you extra space without taking up too much floor space. Also look for wire, wicker or fabric baskets, large and small, to store items under or next to the sink, or even on the wall.  The sink, the mirror, shower and/or bath are the places where you might want the clearest and strongest light. You can use these if you want it to be bright and clear. Otherwise, you might want to look at some soft, ambient lighting in the form of chandeliers, short pendants or wall lamps. You could use accent lighting around your bath in the form to create a tranquil, spa feel, as well.
The sink, the mirror, shower and/or bath are the places where you might want the clearest and strongest light. You can use these if you want it to be bright and clear. Otherwise, you might want to look at some soft, ambient lighting in the form of chandeliers, short pendants or wall lamps. You could use accent lighting around your bath in the form to create a tranquil, spa feel, as well. 