Bathroom with Light Hardwood Flooring and a Shower Curtain Ideas and Designs
Refine by:
Budget
Sort by:Popular Today
1 - 20 of 328 photos
Item 1 of 3

This is an example of a medium sized contemporary ensuite bathroom in Other with white cabinets, a built-in bath, a walk-in shower, a bidet, white walls, light hardwood flooring, a wall-mounted sink, engineered stone worktops, brown floors, a shower curtain, white worktops, a single sink, a freestanding vanity unit and flat-panel cabinets.
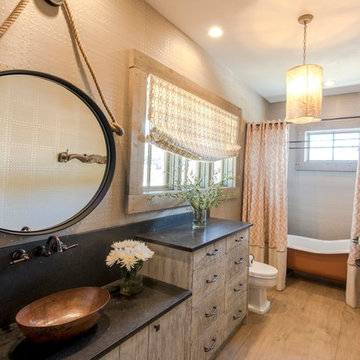
Country shower room bathroom in Austin with flat-panel cabinets, dark wood cabinets, a freestanding bath, beige walls, light hardwood flooring, a vessel sink and a shower curtain.

Navy penny tile is a striking backdrop in this handsome guest bathroom. A mix of wood cabinetry with leather pulls enhances the masculine feel of the room while a smart toilet incorporates modern-day technology into this timeless bathroom.
Inquire About Our Design Services
http://www.tiffanybrooksinteriors.com Inquire about our design services. Spaced designed by Tiffany Brooks
Photo 2019 Scripps Network, LLC.
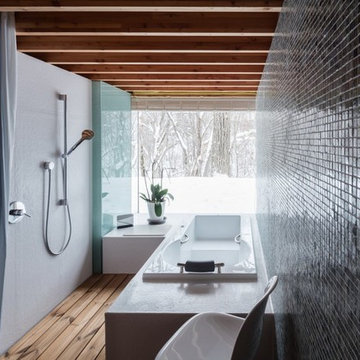
2015
SAPPORO
Photo : Koji SAKAI , Makoto SUZUKI
This is an example of a world-inspired ensuite wet room bathroom in Sapporo with a built-in bath, black walls, light hardwood flooring and a shower curtain.
This is an example of a world-inspired ensuite wet room bathroom in Sapporo with a built-in bath, black walls, light hardwood flooring and a shower curtain.
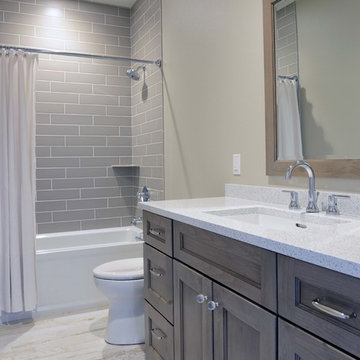
Robb Siverson Photography
Inspiration for a medium sized traditional bathroom in Other with a submerged sink, flat-panel cabinets, grey cabinets, engineered stone worktops, an alcove bath, a shower/bath combination, a two-piece toilet, grey tiles, metro tiles, beige walls, light hardwood flooring, white floors and a shower curtain.
Inspiration for a medium sized traditional bathroom in Other with a submerged sink, flat-panel cabinets, grey cabinets, engineered stone worktops, an alcove bath, a shower/bath combination, a two-piece toilet, grey tiles, metro tiles, beige walls, light hardwood flooring, white floors and a shower curtain.

This North Vancouver Laneway home highlights a thoughtful floorplan to utilize its small square footage along with materials that added character while highlighting the beautiful architectural elements that draw your attention up towards the ceiling.
Build: Revel Built Construction
Interior Design: Rebecca Foster
Architecture: Architrix
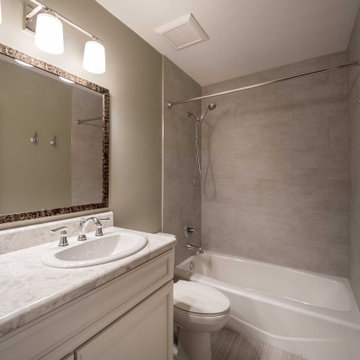
Custom remodel with built in lighting and custom storage.
Design ideas for a medium sized classic family bathroom with recessed-panel cabinets, white cabinets, an alcove bath, an alcove shower, a one-piece toilet, beige tiles, porcelain tiles, grey walls, light hardwood flooring, a built-in sink, laminate worktops, multi-coloured floors, a shower curtain and multi-coloured worktops.
Design ideas for a medium sized classic family bathroom with recessed-panel cabinets, white cabinets, an alcove bath, an alcove shower, a one-piece toilet, beige tiles, porcelain tiles, grey walls, light hardwood flooring, a built-in sink, laminate worktops, multi-coloured floors, a shower curtain and multi-coloured worktops.
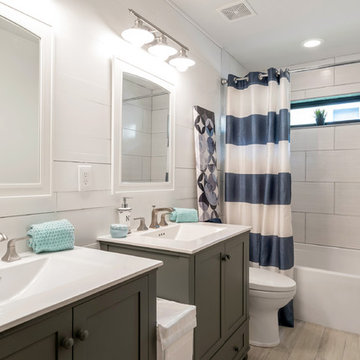
This is an example of a medium sized farmhouse ensuite bathroom in Other with recessed-panel cabinets, grey cabinets, an alcove bath, a shower/bath combination, a two-piece toilet, grey tiles, porcelain tiles, white walls, light hardwood flooring, an integrated sink, solid surface worktops, beige floors, a shower curtain and white worktops.
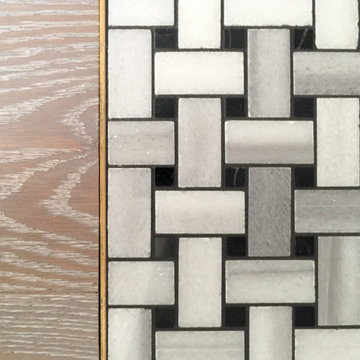
Small industrial ensuite bathroom in New York with flat-panel cabinets, white cabinets, a claw-foot bath, a wall mounted toilet, white tiles, ceramic tiles, white walls, light hardwood flooring, a built-in sink, grey floors, a shower curtain, white worktops, a wall niche, a single sink and a floating vanity unit.
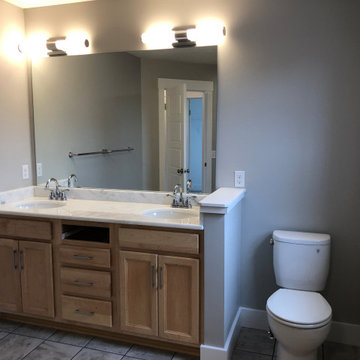
Inspiration for a large contemporary ensuite bathroom in New York with shaker cabinets, light wood cabinets, an alcove shower, a one-piece toilet, grey walls, light hardwood flooring, a submerged sink, granite worktops, brown floors, a shower curtain, multi-coloured worktops, double sinks and a built in vanity unit.

Photo of a small industrial ensuite bathroom in Christchurch with a shower/bath combination, light hardwood flooring, wooden worktops, a shower curtain, a single sink, a floating vanity unit, exposed beams and wainscoting.
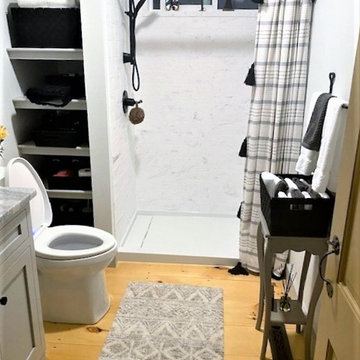
Swapping out the 66" bathtub for a 48" shower left room for a storage niche with shelves. A linear drain at one side of the shower is more comfortable underfoot than a central round or square drain.
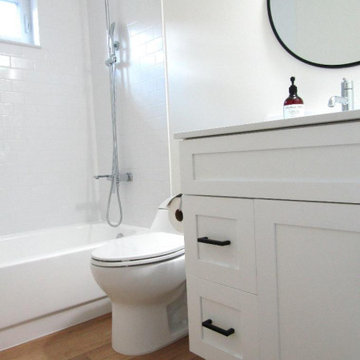
Medium sized modern shower room bathroom in Miami with shaker cabinets, white cabinets, an alcove bath, a shower/bath combination, a one-piece toilet, white walls, light hardwood flooring, a submerged sink, engineered stone worktops, beige floors, a shower curtain and white worktops.
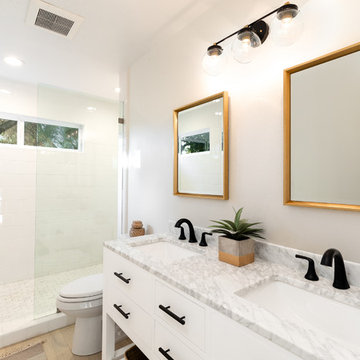
Atlas Imagery
Photo of a large nautical family bathroom in Santa Barbara with shaker cabinets, black cabinets, an alcove bath, a shower/bath combination, a two-piece toilet, white tiles, ceramic tiles, white walls, light hardwood flooring, a built-in sink, marble worktops, a shower curtain and white worktops.
Photo of a large nautical family bathroom in Santa Barbara with shaker cabinets, black cabinets, an alcove bath, a shower/bath combination, a two-piece toilet, white tiles, ceramic tiles, white walls, light hardwood flooring, a built-in sink, marble worktops, a shower curtain and white worktops.

Medium sized classic grey and white ensuite bathroom in Chicago with recessed-panel cabinets, white cabinets, a built-in bath, a shower/bath combination, a two-piece toilet, white tiles, porcelain tiles, light hardwood flooring, a built-in sink, soapstone worktops, beige floors, a shower curtain and grey walls.

© Lassiter Photography | ReVision Design/Remodeling | ReVisionCharlotte.com
Photo of a medium sized midcentury family bathroom in Charlotte with flat-panel cabinets, turquoise cabinets, an alcove bath, a shower/bath combination, a two-piece toilet, white tiles, porcelain tiles, white walls, light hardwood flooring, a submerged sink, engineered stone worktops, brown floors, a shower curtain, white worktops, a wall niche, a single sink, a floating vanity unit and wood walls.
Photo of a medium sized midcentury family bathroom in Charlotte with flat-panel cabinets, turquoise cabinets, an alcove bath, a shower/bath combination, a two-piece toilet, white tiles, porcelain tiles, white walls, light hardwood flooring, a submerged sink, engineered stone worktops, brown floors, a shower curtain, white worktops, a wall niche, a single sink, a floating vanity unit and wood walls.
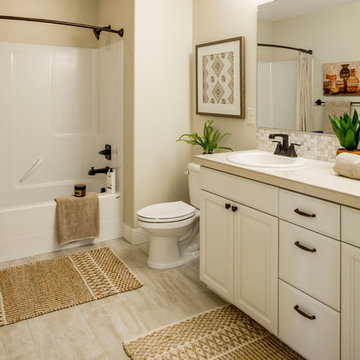
This is an example of a medium sized classic bathroom in Portland with shaker cabinets, white cabinets, an alcove bath, a shower/bath combination, a two-piece toilet, white tiles, metro tiles, beige walls, light hardwood flooring, a built-in sink, marble worktops, beige floors and a shower curtain.

Added bathroom in the attic
Small classic shower room bathroom in San Francisco with grey cabinets, a bidet, blue tiles, ceramic tiles, grey walls, light hardwood flooring, a submerged sink, engineered stone worktops, brown floors, a shower curtain, grey worktops, a single sink, a floating vanity unit and a vaulted ceiling.
Small classic shower room bathroom in San Francisco with grey cabinets, a bidet, blue tiles, ceramic tiles, grey walls, light hardwood flooring, a submerged sink, engineered stone worktops, brown floors, a shower curtain, grey worktops, a single sink, a floating vanity unit and a vaulted ceiling.
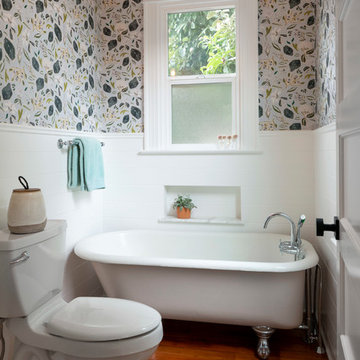
Caleb Vandermeer
This is an example of a small classic bathroom in Portland with a claw-foot bath, a shower/bath combination, a two-piece toilet, white tiles, ceramic tiles, white walls, light hardwood flooring, a wall-mounted sink and a shower curtain.
This is an example of a small classic bathroom in Portland with a claw-foot bath, a shower/bath combination, a two-piece toilet, white tiles, ceramic tiles, white walls, light hardwood flooring, a wall-mounted sink and a shower curtain.
Bathroom with Light Hardwood Flooring and a Shower Curtain Ideas and Designs
1
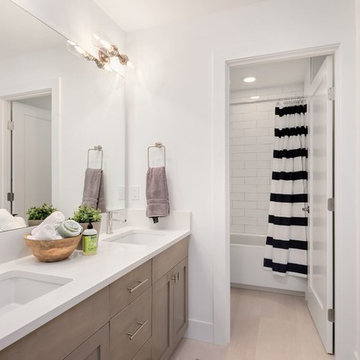

 Shelves and shelving units, like ladder shelves, will give you extra space without taking up too much floor space. Also look for wire, wicker or fabric baskets, large and small, to store items under or next to the sink, or even on the wall.
Shelves and shelving units, like ladder shelves, will give you extra space without taking up too much floor space. Also look for wire, wicker or fabric baskets, large and small, to store items under or next to the sink, or even on the wall.  The sink, the mirror, shower and/or bath are the places where you might want the clearest and strongest light. You can use these if you want it to be bright and clear. Otherwise, you might want to look at some soft, ambient lighting in the form of chandeliers, short pendants or wall lamps. You could use accent lighting around your bath in the form to create a tranquil, spa feel, as well.
The sink, the mirror, shower and/or bath are the places where you might want the clearest and strongest light. You can use these if you want it to be bright and clear. Otherwise, you might want to look at some soft, ambient lighting in the form of chandeliers, short pendants or wall lamps. You could use accent lighting around your bath in the form to create a tranquil, spa feel, as well. 