Bathroom with Light Hardwood Flooring and Double Sinks Ideas and Designs
Refine by:
Budget
Sort by:Popular Today
101 - 120 of 1,152 photos
Item 1 of 3
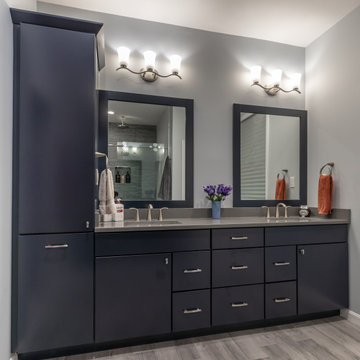
This beautiful Vienna, VA needed a two-story addition on the existing home frame.
Our expert team designed and built this major project with many new features.
This remodel project includes three bedrooms, staircase, two full bathrooms, and closets including two walk-in closets. Plenty of storage space is included in each vanity along with plenty of lighting using sconce lights.
Three carpeted bedrooms with corresponding closets. Master bedroom with his and hers walk-in closets, master bathroom with double vanity and standing shower and separate toilet room. Bathrooms includes hardwood flooring. Shared bathroom includes double vanity.
New second floor includes carpet throughout second floor and staircase.
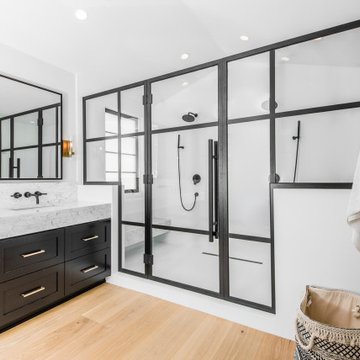
Inspiration for a large traditional ensuite wet room bathroom in Los Angeles with beaded cabinets, black cabinets, a freestanding bath, a one-piece toilet, white tiles, marble tiles, white walls, light hardwood flooring, a submerged sink, marble worktops, beige floors, a hinged door, grey worktops, a shower bench, double sinks, a built in vanity unit and a vaulted ceiling.
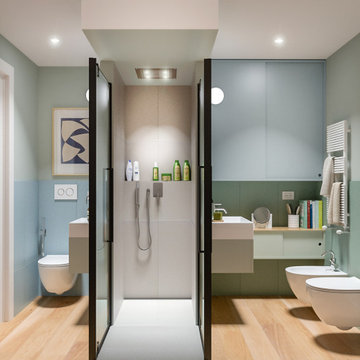
Liadesign
Design ideas for a small contemporary shower room bathroom in Milan with flat-panel cabinets, green cabinets, a built-in shower, a wall mounted toilet, multi-coloured tiles, porcelain tiles, multi-coloured walls, light hardwood flooring, a vessel sink, a hinged door, double sinks and a floating vanity unit.
Design ideas for a small contemporary shower room bathroom in Milan with flat-panel cabinets, green cabinets, a built-in shower, a wall mounted toilet, multi-coloured tiles, porcelain tiles, multi-coloured walls, light hardwood flooring, a vessel sink, a hinged door, double sinks and a floating vanity unit.
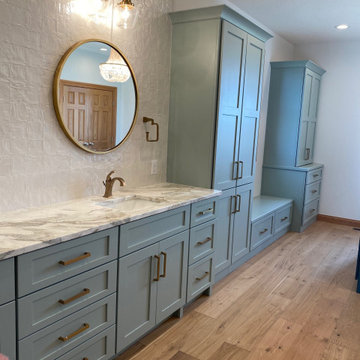
This master bath and closet combination features Starmark Cabinetry in Crystal Fog and Capri tinted varnish.
Design ideas for an expansive traditional ensuite bathroom in Other with shaker cabinets, green cabinets, light hardwood flooring, marble worktops, brown floors, double sinks and a built in vanity unit.
Design ideas for an expansive traditional ensuite bathroom in Other with shaker cabinets, green cabinets, light hardwood flooring, marble worktops, brown floors, double sinks and a built in vanity unit.
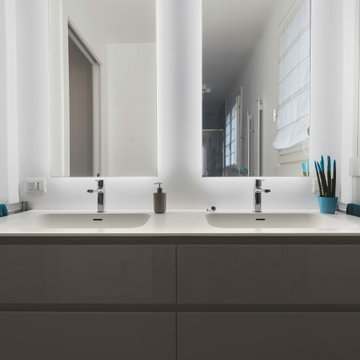
Un mobile in legno laccato color tortora di Cerasa con doppio lavabo integrato nel top. Completano la composizione due specchi retroilluminati verticali.
Foto di Simone Marulli
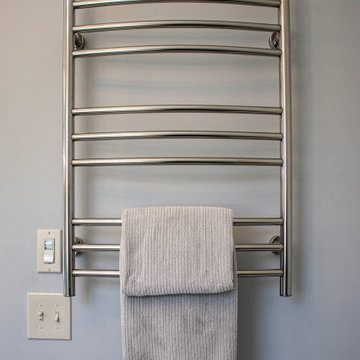
This Primary Bathroom was divided into two separate spaces. The homeowner wished for a more relaxing tub experience and at the same time desired a larger shower. To accommodate these wishes, the spaces were opened, and the entire ceiling was vaulted to create a cohesive look and flood the entire bathroom with light. The entry double-doors were reduced to a single entry door that allowed more space to shift the new double vanity down and position a free-standing soaker tub under the smaller window. The old tub area is now a gorgeous, light filled tiled shower. This bathroom is a vision of a tranquil, pristine alpine lake and the crisp chrome fixtures with matte black accents finish off the look.
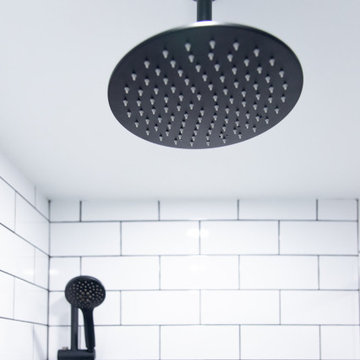
View from the hallway in through the master bedroom and to the walk in closet
Design ideas for a medium sized modern ensuite bathroom in Boston with blue cabinets, a freestanding bath, a walk-in shower, white tiles, ceramic tiles, beige walls, light hardwood flooring, black floors, a sliding door, white worktops, a wall niche, double sinks and a built in vanity unit.
Design ideas for a medium sized modern ensuite bathroom in Boston with blue cabinets, a freestanding bath, a walk-in shower, white tiles, ceramic tiles, beige walls, light hardwood flooring, black floors, a sliding door, white worktops, a wall niche, double sinks and a built in vanity unit.

Inspiration for a coastal ensuite bathroom in Charleston with open cabinets, grey cabinets, white walls, light hardwood flooring, a submerged sink, white worktops and double sinks.

Large and modern master bathroom primary bathroom. Grey and white marble paired with warm wood flooring and door. Expansive curbless shower and freestanding tub sit on raised platform with LED light strip. Modern glass pendants and small black side table add depth to the white grey and wood bathroom. Large skylights act as modern coffered ceiling flooding the room with natural light.

Photos by Roehner + Ryan
Photo of a modern bathroom in Phoenix with flat-panel cabinets, a freestanding bath, a walk-in shower, white walls, light hardwood flooring, a submerged sink, engineered stone worktops, double sinks and a floating vanity unit.
Photo of a modern bathroom in Phoenix with flat-panel cabinets, a freestanding bath, a walk-in shower, white walls, light hardwood flooring, a submerged sink, engineered stone worktops, double sinks and a floating vanity unit.
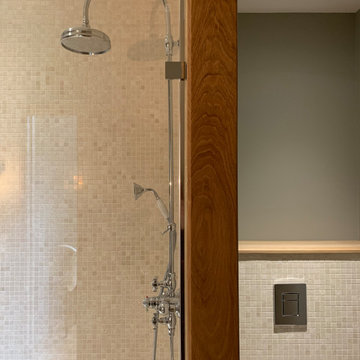
Ce projet consiste en la rénovation totale d’une maison Moulinoise du 19eme siècle. Cette réhabilitation s’est faite dans le respect des matériaux d’origine de la maison et les éléments nouveaux sont de très grande qualité tant dans leur réalisation que leur matières et détails de finition : peintures Farrow&Ball, pierre bleue, pierre de Bourgogne, mobilier sur mesure. Les couleurs choisies pour la rénovation permettent de mettre en avant les éléments architecturaux déjà présents.
Chantier en cours de réalisation …
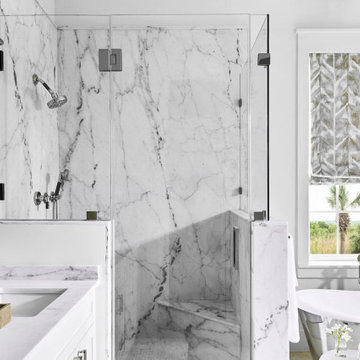
Photo of a large coastal ensuite wet room bathroom in Houston with recessed-panel cabinets, white cabinets, a freestanding bath, white tiles, white walls, light hardwood flooring, a built-in sink, beige floors, a hinged door, white worktops, a shower bench, double sinks and a built in vanity unit.
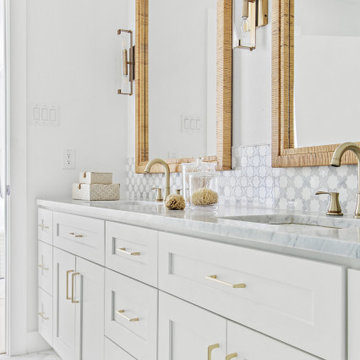
Interior Design By Designer and Broker Jessica Koltun Home | Selling Dallas Texas | blue subway tile, white custom vent hood, white oak floors, gold chandelier, sea salt mint green accent panel wall, marble, cloe tile bedrosians, herringbone, seagrass woven mirror, stainless steel appliances, open l shape kitchen, black horizontal straight stack makoto, blue hexagon floor, white shaker, california, contemporary, modern, coastal, waterfall island, floating shelves, brass gold shower faucet, penny
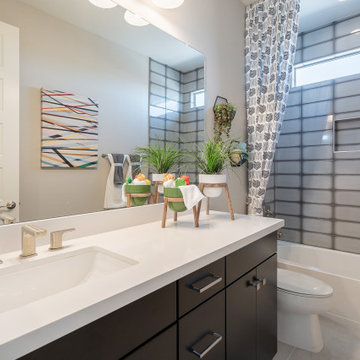
This is an example of a medium sized contemporary family bathroom in Phoenix with flat-panel cabinets, black cabinets, an alcove shower, ceramic tiles, beige walls, light hardwood flooring, a submerged sink, solid surface worktops, beige floors, a hinged door, white worktops, double sinks and grey tiles.
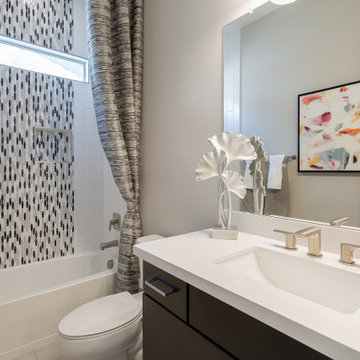
Medium sized contemporary family bathroom in Phoenix with flat-panel cabinets, black cabinets, an alcove shower, white tiles, ceramic tiles, beige walls, light hardwood flooring, a submerged sink, solid surface worktops, beige floors, a hinged door, white worktops and double sinks.
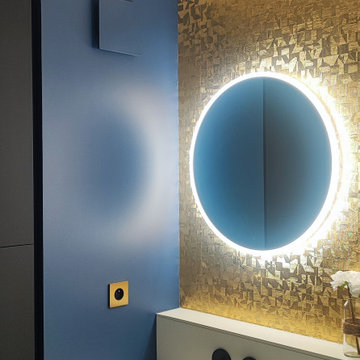
Porte coulissante de la salle d'eau
Photo of a medium sized contemporary ensuite bathroom in Rennes with beaded cabinets, black cabinets, an alcove shower, white tiles, limestone tiles, blue walls, light hardwood flooring, a submerged sink, engineered stone worktops, a sliding door, white worktops, double sinks and a built in vanity unit.
Photo of a medium sized contemporary ensuite bathroom in Rennes with beaded cabinets, black cabinets, an alcove shower, white tiles, limestone tiles, blue walls, light hardwood flooring, a submerged sink, engineered stone worktops, a sliding door, white worktops, double sinks and a built in vanity unit.
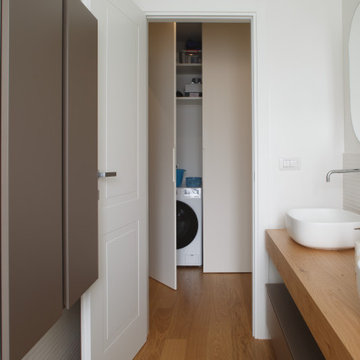
Inspiration for a large modern ensuite bathroom in Rome with flat-panel cabinets, brown cabinets, a built-in bath, a shower/bath combination, a two-piece toilet, white tiles, porcelain tiles, white walls, light hardwood flooring, a vessel sink, wooden worktops, double sinks, a floating vanity unit and a drop ceiling.
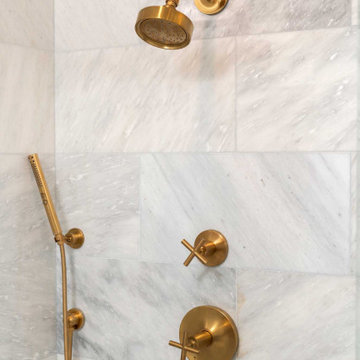
This is an example of a contemporary ensuite bathroom in Santa Barbara with flat-panel cabinets, brown cabinets, a freestanding bath, an alcove shower, a one-piece toilet, white tiles, stone slabs, white walls, light hardwood flooring, a built-in sink, marble worktops, brown floors, a hinged door, white worktops, an enclosed toilet, double sinks and a freestanding vanity unit.

Rénovation d'une salle de bain de 6m2 avec ajout d'une douche de plein pied et d'une baignoire ilot.
Esprit vacances, voyage, spa.
Reportage photos complet >> voir projet rénovation d'une salle de bain
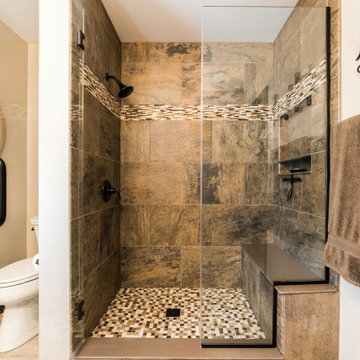
Large traditional ensuite wet room bathroom in Chicago with beaded cabinets, dark wood cabinets, a one-piece toilet, multi-coloured tiles, ceramic tiles, beige walls, light hardwood flooring, a submerged sink, engineered stone worktops, brown floors, a hinged door, multi-coloured worktops, a shower bench, double sinks and a built in vanity unit.
Bathroom with Light Hardwood Flooring and Double Sinks Ideas and Designs
6

 Shelves and shelving units, like ladder shelves, will give you extra space without taking up too much floor space. Also look for wire, wicker or fabric baskets, large and small, to store items under or next to the sink, or even on the wall.
Shelves and shelving units, like ladder shelves, will give you extra space without taking up too much floor space. Also look for wire, wicker or fabric baskets, large and small, to store items under or next to the sink, or even on the wall.  The sink, the mirror, shower and/or bath are the places where you might want the clearest and strongest light. You can use these if you want it to be bright and clear. Otherwise, you might want to look at some soft, ambient lighting in the form of chandeliers, short pendants or wall lamps. You could use accent lighting around your bath in the form to create a tranquil, spa feel, as well.
The sink, the mirror, shower and/or bath are the places where you might want the clearest and strongest light. You can use these if you want it to be bright and clear. Otherwise, you might want to look at some soft, ambient lighting in the form of chandeliers, short pendants or wall lamps. You could use accent lighting around your bath in the form to create a tranquil, spa feel, as well. 