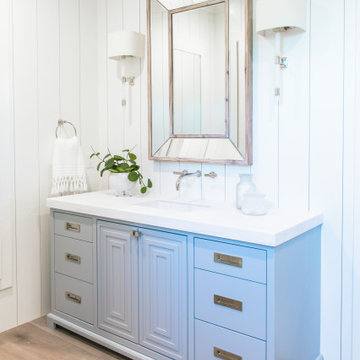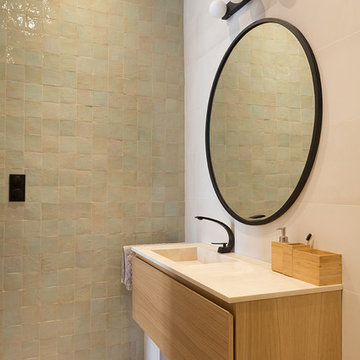Bathroom with Light Hardwood Flooring and Slate Flooring Ideas and Designs
Refine by:
Budget
Sort by:Popular Today
21 - 40 of 22,209 photos
Item 1 of 3

Large and modern master bathroom primary bathroom. Grey and white marble paired with warm wood flooring and door. Expansive curbless shower and freestanding tub sit on raised platform with LED light strip. Modern glass pendants and small black side table add depth to the white grey and wood bathroom. Large skylights act as modern coffered ceiling flooding the room with natural light.

The master bathroom is large with plenty of built-in storage space and double vanity. The countertops carry on from the kitchen. A large freestanding tub sits adjacent to the window next to the large stand-up shower. The floor is a dark great chevron tile pattern that grounds the lighter design finishes.

Inspiration for a medium sized modern ensuite wet room bathroom in San Diego with shaker cabinets, black cabinets, a freestanding bath, black tiles, ceramic tiles, white walls, light hardwood flooring, a built-in sink, marble worktops, brown floors, a hinged door, brown worktops, double sinks and a built in vanity unit.

In questo bagno di Casa DM abbiamo giocato con la riflessione dello specchio e con un rivestimento materico come il ceppo di gré.
Progetto: MID | architettura
Photo by: Roy Bisschops

Inspiration for a medium sized retro ensuite bathroom in Paris with flat-panel cabinets, white cabinets, a submerged bath, a shower/bath combination, a wall mounted toilet, orange tiles, red tiles, ceramic tiles, orange walls, light hardwood flooring, a built-in sink, multi-coloured floors, white worktops, a single sink, a floating vanity unit and a hinged door.

Classic bathroom in San Diego with shaker cabinets, white cabinets, an alcove shower, white tiles, grey walls, light hardwood flooring, a submerged sink, beige floors, an open shower, black worktops, double sinks, a freestanding vanity unit, a wall niche and a shower bench.

Photo of a medium sized classic ensuite bathroom in Philadelphia with flat-panel cabinets, white cabinets, a freestanding bath, an alcove shower, a two-piece toilet, white tiles, metro tiles, grey walls, slate flooring, a submerged sink, engineered stone worktops, black floors, a hinged door, white worktops, a shower bench, double sinks and a built in vanity unit.

Black and White Bathroom Interior Design Project
This is an example of a classic bathroom in Los Angeles with shaker cabinets, white cabinets, an alcove shower, white tiles, white walls, light hardwood flooring, a vessel sink, beige floors, an open shower, white worktops, a single sink, a built in vanity unit and wallpapered walls.
This is an example of a classic bathroom in Los Angeles with shaker cabinets, white cabinets, an alcove shower, white tiles, white walls, light hardwood flooring, a vessel sink, beige floors, an open shower, white worktops, a single sink, a built in vanity unit and wallpapered walls.

Faire rentrer le soleil dans nos intérieurs, tel est le désir de nombreuses personnes.
Dans ce projet, la nature reprend ses droits, tant dans les couleurs que dans les matériaux.
Nous avons réorganisé les espaces en cloisonnant de manière à toujours laisser entrer la lumière, ainsi, le jaune éclatant permet d'avoir sans cesse une pièce chaleureuse.

The homeowners wanted to improve the layout and function of their tired 1980’s bathrooms. The master bath had a huge sunken tub that took up half the floor space and the shower was tiny and in small room with the toilet. We created a new toilet room and moved the shower to allow it to grow in size. This new space is far more in tune with the client’s needs. The kid’s bath was a large space. It only needed to be updated to today’s look and to flow with the rest of the house. The powder room was small, adding the pedestal sink opened it up and the wallpaper and ship lap added the character that it needed

A carefully positioned skylight pulls sunlight down into the shower. The reflectance off of the glazed handmade tiles suggests water pouring down the stone walls of a cave.

Design ideas for a medium sized farmhouse ensuite bathroom in Boston with medium wood cabinets, white tiles, metro tiles, white walls, slate flooring, a submerged sink, marble worktops, grey floors, a hinged door, white worktops, double sinks, a built in vanity unit and tongue and groove walls.

This is an example of a nautical ensuite bathroom in San Diego with blue cabinets, light hardwood flooring, white worktops, flat-panel cabinets, white walls, a submerged sink, beige floors, a single sink, a built in vanity unit and tongue and groove walls.

This is an example of a medium sized rustic shower room bathroom in Denver with an alcove bath, a shower/bath combination, grey tiles, grey walls, grey floors, slate flooring and a hinged door.

Small contemporary shower room bathroom in Paris with a walk-in shower, a wall mounted toilet, beige tiles, ceramic tiles, slate flooring and beige floors.

Custom dog wash in slate tile, penny round floor, and glass surround; photo by Jeff Herr Photography
This is an example of a medium sized country bathroom in Atlanta with grey tiles, slate tiles, white walls, slate flooring and grey floors.
This is an example of a medium sized country bathroom in Atlanta with grey tiles, slate tiles, white walls, slate flooring and grey floors.

Sneak peek: Tower Power - high above the clouds in the windy city. Design: John Beckmann, with Hannah LaSota. Renderings: 3DS. © Axis Mundi Design LLC 2019

Shower and vanity in master suite. Frameless mirrors side clips, light wood floating vanity with flat-panel drawers and matte black hardware. Double undermount sinks with stone counter. Spacious shower with glass enclosure, rain shower head, hand shower. Floor to ceiling mosaic tiles and mosaic tile floor.

Inspiration for a large country ensuite bathroom in Philadelphia with a freestanding bath, grey tiles, marble tiles, grey walls, light hardwood flooring, a submerged sink, engineered stone worktops, a hinged door, grey cabinets, a corner shower, beige floors, grey worktops and flat-panel cabinets.

Inspiration for a medium sized traditional ensuite bathroom in Dallas with shaker cabinets, beige cabinets, a built-in shower, grey tiles, white tiles, white walls, light hardwood flooring, brown floors, a hinged door, white worktops, a freestanding bath, porcelain tiles and marble worktops.
Bathroom with Light Hardwood Flooring and Slate Flooring Ideas and Designs
2

 Shelves and shelving units, like ladder shelves, will give you extra space without taking up too much floor space. Also look for wire, wicker or fabric baskets, large and small, to store items under or next to the sink, or even on the wall.
Shelves and shelving units, like ladder shelves, will give you extra space without taking up too much floor space. Also look for wire, wicker or fabric baskets, large and small, to store items under or next to the sink, or even on the wall.  The sink, the mirror, shower and/or bath are the places where you might want the clearest and strongest light. You can use these if you want it to be bright and clear. Otherwise, you might want to look at some soft, ambient lighting in the form of chandeliers, short pendants or wall lamps. You could use accent lighting around your bath in the form to create a tranquil, spa feel, as well.
The sink, the mirror, shower and/or bath are the places where you might want the clearest and strongest light. You can use these if you want it to be bright and clear. Otherwise, you might want to look at some soft, ambient lighting in the form of chandeliers, short pendants or wall lamps. You could use accent lighting around your bath in the form to create a tranquil, spa feel, as well. 