Bathroom with Light Hardwood Flooring and Wood Walls Ideas and Designs
Refine by:
Budget
Sort by:Popular Today
1 - 20 of 71 photos
Item 1 of 3

Inspiration for a large rustic sauna bathroom in Other with light hardwood flooring, beige floors, a wood ceiling, wood walls, grey tiles and pebble tiles.

This is an example of a medium sized contemporary bathroom in Paris with white cabinets, a wall mounted toilet, blue tiles, brown walls, light hardwood flooring, a vessel sink, white worktops, a single sink, a floating vanity unit, wood walls and a sliding door.
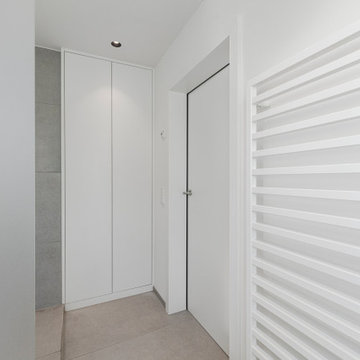
This is an example of a medium sized contemporary grey and white bathroom in Dusseldorf with white walls, light hardwood flooring, beige floors and wood walls.
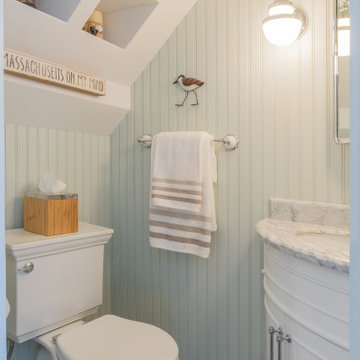
Compact and Unique with a Chic Sophisticated Style.
This is an example of a small nautical shower room bathroom in Boston with beaded cabinets, white cabinets, a one-piece toilet, blue walls, light hardwood flooring, a submerged sink, quartz worktops, brown floors, a single sink, a built in vanity unit and wood walls.
This is an example of a small nautical shower room bathroom in Boston with beaded cabinets, white cabinets, a one-piece toilet, blue walls, light hardwood flooring, a submerged sink, quartz worktops, brown floors, a single sink, a built in vanity unit and wood walls.
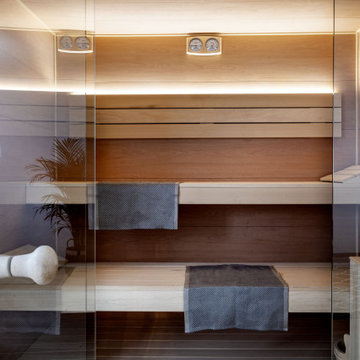
Photo of a medium sized world-inspired sauna bathroom in Other with light hardwood flooring, beige floors, a wood ceiling and wood walls.

© Lassiter Photography | ReVision Design/Remodeling | ReVisionCharlotte.com
Photo of a medium sized midcentury family bathroom in Charlotte with flat-panel cabinets, turquoise cabinets, an alcove bath, a shower/bath combination, a two-piece toilet, white tiles, porcelain tiles, white walls, light hardwood flooring, a submerged sink, engineered stone worktops, brown floors, a shower curtain, white worktops, a wall niche, a single sink, a floating vanity unit and wood walls.
Photo of a medium sized midcentury family bathroom in Charlotte with flat-panel cabinets, turquoise cabinets, an alcove bath, a shower/bath combination, a two-piece toilet, white tiles, porcelain tiles, white walls, light hardwood flooring, a submerged sink, engineered stone worktops, brown floors, a shower curtain, white worktops, a wall niche, a single sink, a floating vanity unit and wood walls.
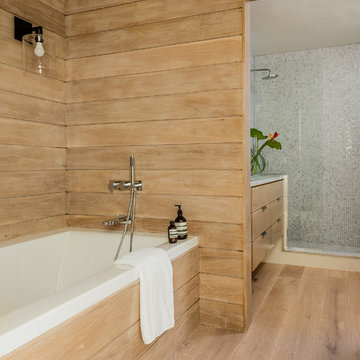
Master suite in urban condo remodel. Light hardwood floor and light wood paneling on walls and tub surround. White drop-in soaking tub. Separate shower with light teal mosaic tile walls. Light wood floating vanity with stone counter. Black light fixture with exposed bulb.
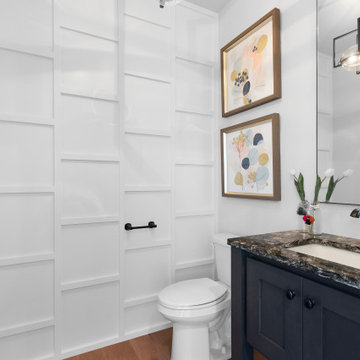
Inspiration for a medium sized modern shower room bathroom in Other with shaker cabinets, black cabinets, a two-piece toilet, grey walls, light hardwood flooring, a submerged sink, engineered stone worktops, multi-coloured floors, multi-coloured worktops, a single sink, a freestanding vanity unit and wood walls.
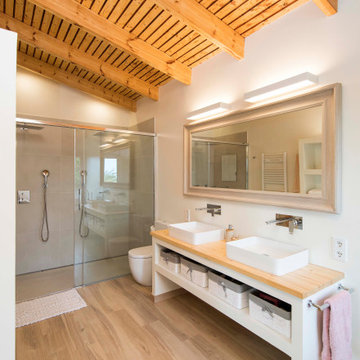
Design ideas for a mediterranean bathroom in Barcelona with open cabinets, white cabinets, a built-in shower, grey tiles, white walls, light hardwood flooring, a vessel sink, wooden worktops, beige floors, a sliding door, beige worktops, wood walls, a built in vanity unit and double sinks.
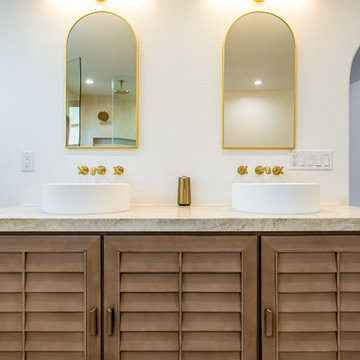
Our new construction project offers stunning wood floors and wood cabinets that bring warmth and elegance to your living space. Our open galley kitchen design allows for easy access and practical use, making meal prep a breeze while giving an air of sophistication to your home. The brown marble backsplash matches the brown theme, creating a cozy atmosphere that gives you a sense of comfort and tranquility.
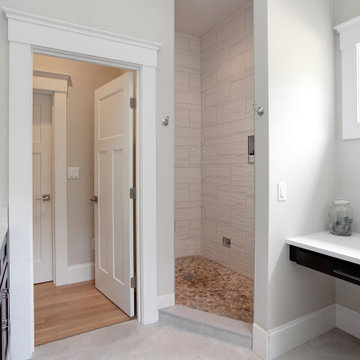
Stunning master bathroom of The Flatts. View House Plan THD-7375: https://www.thehousedesigners.com/plan/the-flatts-7375/
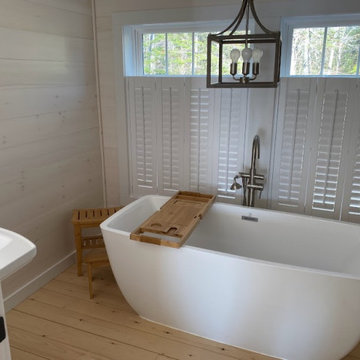
Medium sized scandi ensuite bathroom in Other with a freestanding bath, a one-piece toilet, white walls, light hardwood flooring, a pedestal sink, a single sink, a wood ceiling and wood walls.
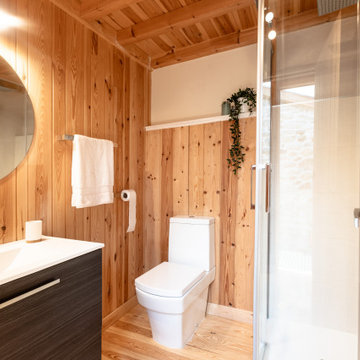
Los baños fueron los más olvidados en la obra nicial. La zona de la ducha rematada con azulejo de baja calidad, platos anticuados y mamparas poco vistosas. Se optó por modernizar acabados en la zona de la ducha con porcelanico gran formato blanco mate plato de ducha extraplano y mampara ligera. Cambiando el espejo y añadiendo verde actualizamos también el espacio
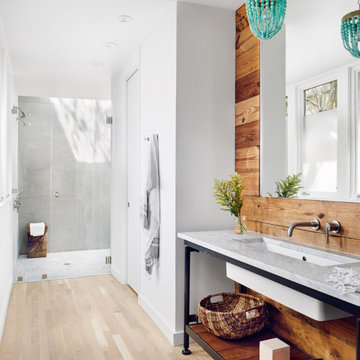
Photo of a contemporary bathroom in Austin with an alcove shower, white walls, light hardwood flooring, a submerged sink, beige floors, a hinged door, white worktops, a single sink, a freestanding vanity unit and wood walls.
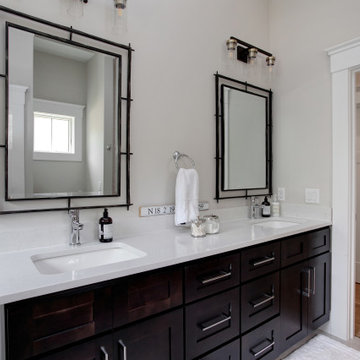
Stunning master bathroom of The Flatts. View House Plan THD-7375: https://www.thehousedesigners.com/plan/the-flatts-7375/
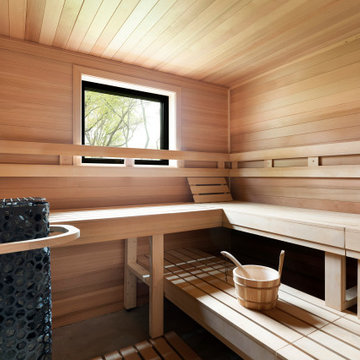
Large traditional bathroom in Minneapolis with light hardwood flooring, a wood ceiling and wood walls.
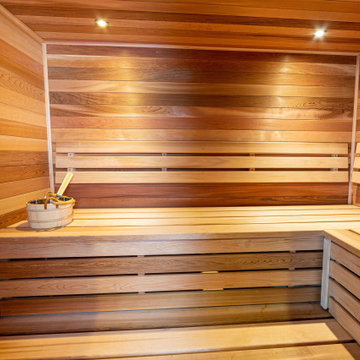
Small rustic sauna bathroom in Other with light hardwood flooring, a single sink, a built in vanity unit and wood walls.
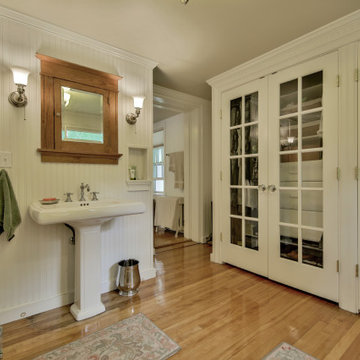
An old sleeping porch is now an inviting dressing room adjacent to a remodeled master bath. the use of antique lighting, a vintage style pedestal sink and antique recessed medicine cabinet bring this room back in time with all the modern conveniences including a wall niche with hidden outlet for recharging electric toothbrushes.
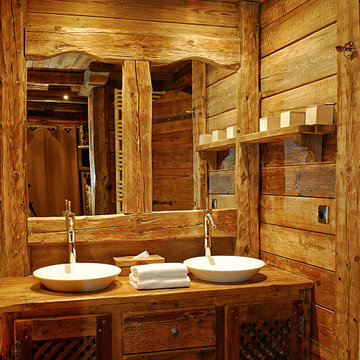
Design ideas for a medium sized rustic bathroom in Lyon with a hot tub, light hardwood flooring, wooden worktops, a single sink, a wood ceiling, exposed beams, wood walls and wainscoting.
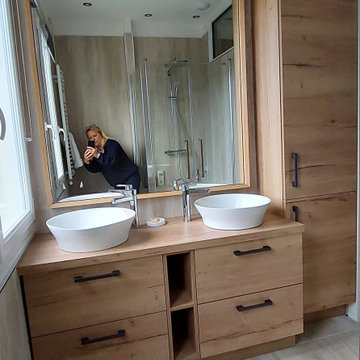
Meuble de salle de bain en décor chêne naturel identique à celui de la cuisine, du salon et de la salle à manger ainsi que des WC.
Design ideas for a medium sized coastal ensuite bathroom in Bordeaux with beaded cabinets, light wood cabinets, a double shower, a two-piece toilet, beige walls, light hardwood flooring, a vessel sink, wooden worktops, beige floors, a hinged door, beige worktops, double sinks, a freestanding vanity unit, wood walls and wainscoting.
Design ideas for a medium sized coastal ensuite bathroom in Bordeaux with beaded cabinets, light wood cabinets, a double shower, a two-piece toilet, beige walls, light hardwood flooring, a vessel sink, wooden worktops, beige floors, a hinged door, beige worktops, double sinks, a freestanding vanity unit, wood walls and wainscoting.
Bathroom with Light Hardwood Flooring and Wood Walls Ideas and Designs
1

 Shelves and shelving units, like ladder shelves, will give you extra space without taking up too much floor space. Also look for wire, wicker or fabric baskets, large and small, to store items under or next to the sink, or even on the wall.
Shelves and shelving units, like ladder shelves, will give you extra space without taking up too much floor space. Also look for wire, wicker or fabric baskets, large and small, to store items under or next to the sink, or even on the wall.  The sink, the mirror, shower and/or bath are the places where you might want the clearest and strongest light. You can use these if you want it to be bright and clear. Otherwise, you might want to look at some soft, ambient lighting in the form of chandeliers, short pendants or wall lamps. You could use accent lighting around your bath in the form to create a tranquil, spa feel, as well.
The sink, the mirror, shower and/or bath are the places where you might want the clearest and strongest light. You can use these if you want it to be bright and clear. Otherwise, you might want to look at some soft, ambient lighting in the form of chandeliers, short pendants or wall lamps. You could use accent lighting around your bath in the form to create a tranquil, spa feel, as well. 