Bathroom with Light Hardwood Flooring and Wooden Worktops Ideas and Designs
Refine by:
Budget
Sort by:Popular Today
161 - 180 of 1,126 photos
Item 1 of 3
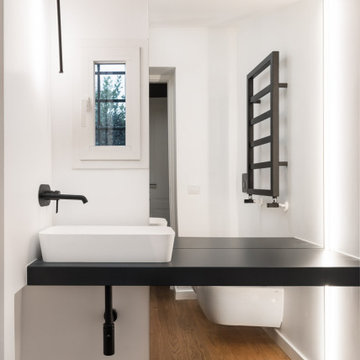
This is an example of a medium sized contemporary shower room bathroom in Rome with black cabinets, a built-in shower, a wall mounted toilet, black tiles, porcelain tiles, white walls, light hardwood flooring, a vessel sink, wooden worktops, brown floors, an open shower, black worktops, a single sink and a floating vanity unit.
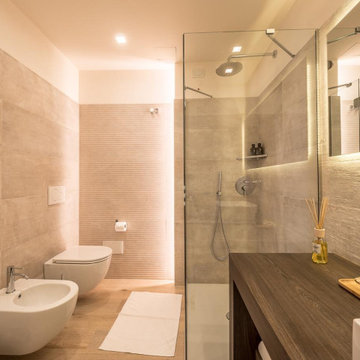
This is an example of a medium sized contemporary shower room bathroom in Other with open cabinets, brown cabinets, a corner shower, a wall mounted toilet, porcelain tiles, beige walls, light hardwood flooring, a vessel sink, wooden worktops, a hinged door, brown worktops, a single sink and a freestanding vanity unit.
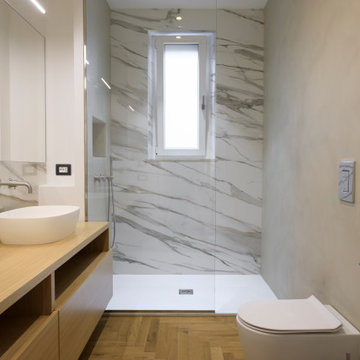
Bagno Padronale con arredi su misura, ampia doccia con pareti in marmo e resina
Medium sized modern ensuite bathroom in Catania-Palermo with light wood cabinets, marble tiles, light hardwood flooring, a vessel sink, wooden worktops, a floating vanity unit, a drop ceiling, a walk-in shower, a two-piece toilet, beige walls, an open shower, double sinks and flat-panel cabinets.
Medium sized modern ensuite bathroom in Catania-Palermo with light wood cabinets, marble tiles, light hardwood flooring, a vessel sink, wooden worktops, a floating vanity unit, a drop ceiling, a walk-in shower, a two-piece toilet, beige walls, an open shower, double sinks and flat-panel cabinets.
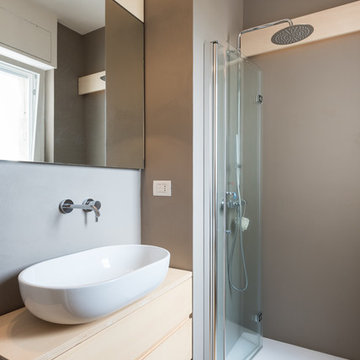
Paolo Fusco © 2018 Houzz
Photo of a small contemporary shower room bathroom in Rome with light wood cabinets, a built-in shower, grey walls, light hardwood flooring, wooden worktops, a hinged door, flat-panel cabinets, a vessel sink, beige floors and beige worktops.
Photo of a small contemporary shower room bathroom in Rome with light wood cabinets, a built-in shower, grey walls, light hardwood flooring, wooden worktops, a hinged door, flat-panel cabinets, a vessel sink, beige floors and beige worktops.
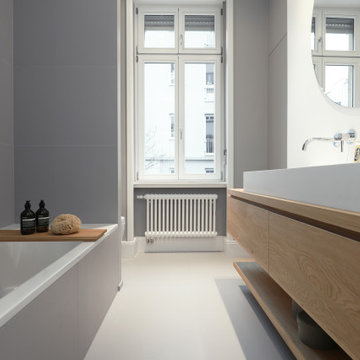
Entwurf und Realisierung im Bestand. Sanierung und Innenausbau im Altbau, ca. 100 qm Wohnfläche inkl. Bad und Gäste WC. Für unsere Bauherren sanierten und renovierten wir zwei ca. 100 qm große Altbauwohnung im Frankfurter Nordend. Sanitär-, Heizungs- und Elektroinstallation wurde vollständig erneuert. Wände und Abhangdecken wurden abgebrochen, andere ergänzt, glatt gespachtelt und mit Malervlies tapeziert. Bad und Gäste WC wurden neu gestaltet. Standardtüren wurden demontiert. Alle fehlenden Stilelemente wie Kassettentüren, hohe Sockelleisten und Profile an den Fensterlaibungen wurden teilweise aus dem Bestand anderer Wohnungen wieder verwendet oder originalgetreu nachgebaut. Bauseitige Bodenbeläge wurden durch matt geöltes Eichenparkett ersetzt. Einflügelige Kunststofffenster waren 2018 in allen Geschossen durch zweiflügelige Holzfenster ersetzt worden.
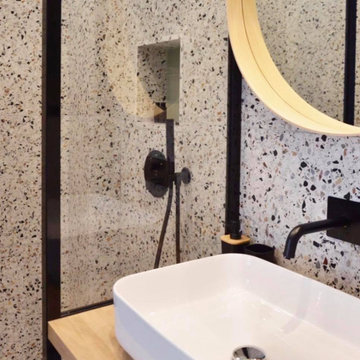
Photo of a small contemporary shower room bathroom in Paris with open cabinets, a built-in shower, white tiles, grey tiles, black tiles, black and white tiles, ceramic tiles, white walls, light hardwood flooring, a console sink, wooden worktops, beige floors, an open shower, beige worktops and a single sink.
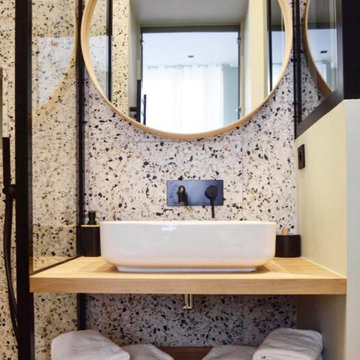
Photo of a small contemporary shower room bathroom in Paris with open cabinets, a built-in shower, white tiles, grey tiles, black tiles, black and white tiles, ceramic tiles, white walls, light hardwood flooring, a console sink, wooden worktops, beige floors, an open shower, beige worktops and a single sink.
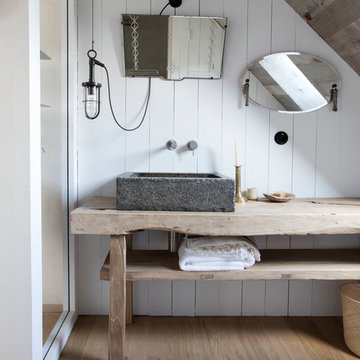
Une grande console en orme brut ancien avec un plateau très épais a été détournée en plan vasque.
Photos Mark Eden Schooley pour La Ferme du Vent, Jane & Olivier Roellinger
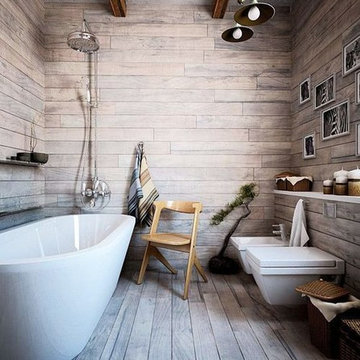
This is an example of a medium sized rustic bathroom in London with wooden worktops, a freestanding bath, brown tiles, brown walls and light hardwood flooring.
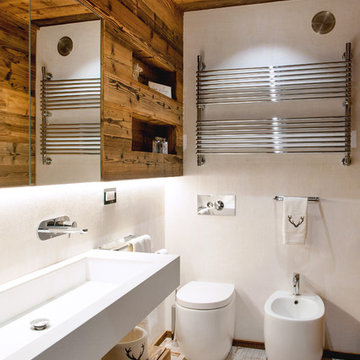
Luminoso bagno in cui il legno di abete vecchio spazzolato si intreccia ai colori metallizzati dei radiatori e rubinetteria e a quelli chiari dei muri, del pavimento e dei sanitari. Illuminazione sottopensile e faretti a soffitto.
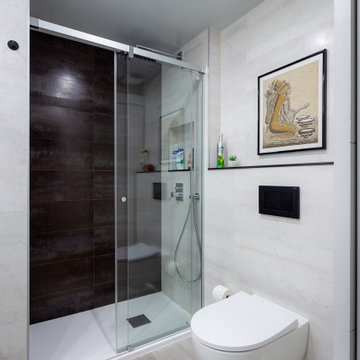
Reforma de baño efectuada por Mejuto Interiorisme en el barrio de Poblenou, Barcelona.
Fotógrafo: Julen Esnal Photography
This is an example of a small contemporary ensuite bathroom in Barcelona with beige cabinets, an alcove shower, a wall mounted toilet, beige tiles, beige walls, light hardwood flooring, wooden worktops, beige floors, brown worktops, a wall niche, a single sink, a floating vanity unit and a drop ceiling.
This is an example of a small contemporary ensuite bathroom in Barcelona with beige cabinets, an alcove shower, a wall mounted toilet, beige tiles, beige walls, light hardwood flooring, wooden worktops, beige floors, brown worktops, a wall niche, a single sink, a floating vanity unit and a drop ceiling.
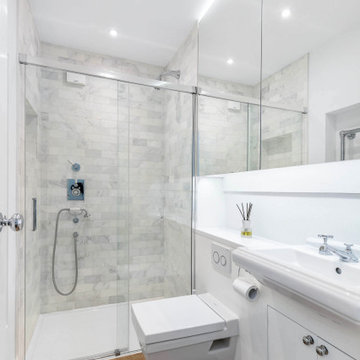
Family bathroom
This is an example of a small modern family bathroom in London with flat-panel cabinets, white cabinets, a walk-in shower, a wall mounted toilet, grey tiles, ceramic tiles, white walls, light hardwood flooring, an integrated sink, wooden worktops, brown floors, a sliding door, white worktops, a wall niche, a single sink and a built in vanity unit.
This is an example of a small modern family bathroom in London with flat-panel cabinets, white cabinets, a walk-in shower, a wall mounted toilet, grey tiles, ceramic tiles, white walls, light hardwood flooring, an integrated sink, wooden worktops, brown floors, a sliding door, white worktops, a wall niche, a single sink and a built in vanity unit.
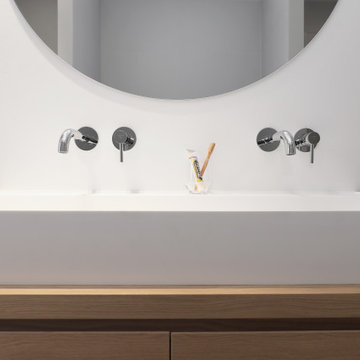
Entwurf und Realisierung im Bestand. Sanierung und Innenausbau im Altbau, ca. 100 qm Wohnfläche inkl. Bad und Gäste WC. Für unsere Bauherren sanierten und renovierten wir zwei ca. 100 qm große Altbauwohnung im Frankfurter Nordend. Sanitär-, Heizungs- und Elektroinstallation wurde vollständig erneuert. Wände und Abhangdecken wurden abgebrochen, andere ergänzt, glatt gespachtelt und mit Malervlies tapeziert. Bad und Gäste WC wurden neu gestaltet. Standardtüren wurden demontiert. Alle fehlenden Stilelemente wie Kassettentüren, hohe Sockelleisten und Profile an den Fensterlaibungen wurden teilweise aus dem Bestand anderer Wohnungen wieder verwendet oder originalgetreu nachgebaut. Bauseitige Bodenbeläge wurden durch matt geöltes Eichenparkett ersetzt. Einflügelige Kunststofffenster waren 2018 in allen Geschossen durch zweiflügelige Holzfenster ersetzt worden.
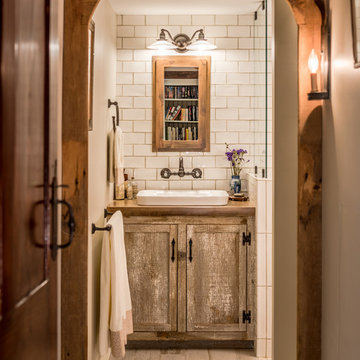
Angle Eye Photography
Small farmhouse shower room bathroom in Philadelphia with flat-panel cabinets, distressed cabinets, a built-in shower, a one-piece toilet, white tiles, ceramic tiles, beige walls, light hardwood flooring, a vessel sink, wooden worktops, grey floors and a hinged door.
Small farmhouse shower room bathroom in Philadelphia with flat-panel cabinets, distressed cabinets, a built-in shower, a one-piece toilet, white tiles, ceramic tiles, beige walls, light hardwood flooring, a vessel sink, wooden worktops, grey floors and a hinged door.
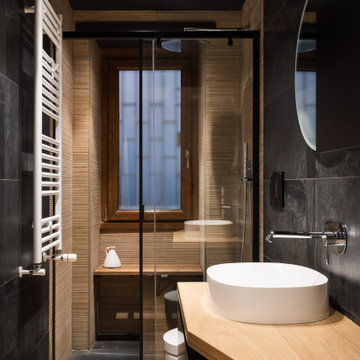
This is an example of a small contemporary shower room bathroom in Rome with flat-panel cabinets, black cabinets, an alcove shower, a wall mounted toilet, porcelain tiles, black walls, light hardwood flooring, a vessel sink, wooden worktops, brown floors, a sliding door, brown worktops, a shower bench, a single sink and a floating vanity unit.
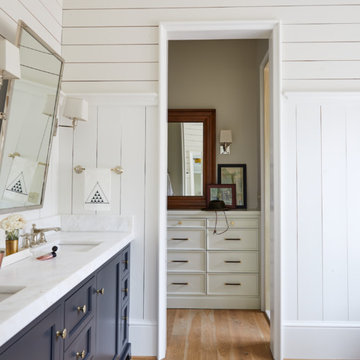
Farmhouse ensuite bathroom in Charlotte with freestanding cabinets, a double shower, white walls, light hardwood flooring and wooden worktops.
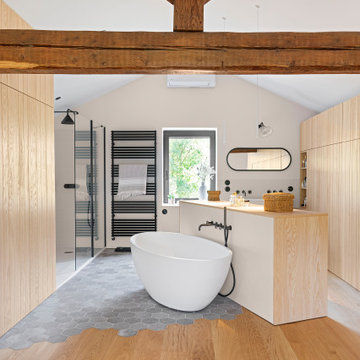
Le dernier étage de la maison recevait la chambre des parents, tendue de tissu et de poussières, un dressing séparé en bois orange, une salle de bain/douche/WC, le tout culminant à 2,30m de hauteur sous plafond, tellement sombre qu'on ne devait pas avoir besoin de fermer les volets pour dormir. Après un petit sondage de circonstance (un coup de masse dans le plafond donc ;) j'ai aperçu ce qui semblait être une belle charpente. J'ai donc décidé de réunir les 3 fonctions de cet étage en une seule et même pièce, la surface du plateau et les habitudes de mes clients le permettant. Le dressing dessiné sur mesures et réalisé en frêne habille les 3/4 du mur, aucune poignée ne venant briser le rythme des lames de bois, une commode sépare l'espace et sert d'appui à la baignoire îlot. En face une douche XXL, tendue de carrelage 41zero42, et, édifié en bois, le wc qu'on ne remarque pas d'autant que la porte est invisible. Chacune des fenêtres de pignons donne sur une cime d'arbre, créant ainsi un beau tableau végétal. Les appliques début de siècle ont été chinées.
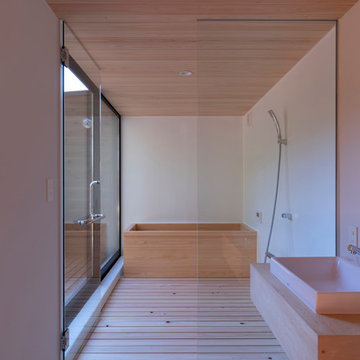
家にいながらリゾート気分
Photo of a contemporary bathroom in Tokyo Suburbs with a japanese bath, a built-in shower, white walls, light hardwood flooring, a vessel sink, wooden worktops, beige floors, an open shower and beige worktops.
Photo of a contemporary bathroom in Tokyo Suburbs with a japanese bath, a built-in shower, white walls, light hardwood flooring, a vessel sink, wooden worktops, beige floors, an open shower and beige worktops.
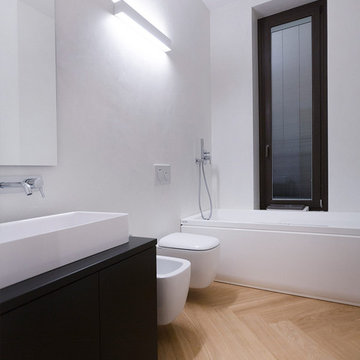
Medium sized modern bathroom in Other with flat-panel cabinets, light wood cabinets, white walls, light hardwood flooring, wooden worktops, beige floors, a trough sink, an alcove bath, a shower/bath combination, a one-piece toilet, black tiles, cement tiles and an open shower.
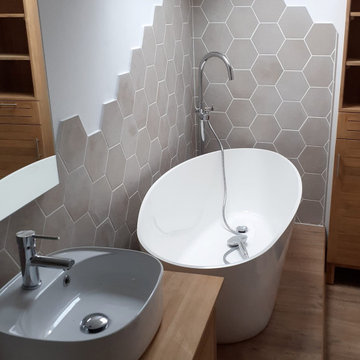
Relooking et réagencement d'une salle de bain
Medium sized modern ensuite bathroom in Other with beaded cabinets, light wood cabinets, a freestanding bath, a built-in shower, a one-piece toilet, beige tiles, ceramic tiles, white walls, light hardwood flooring, a built-in sink, wooden worktops, a hinged door, double sinks, a freestanding vanity unit, exposed beams and beige floors.
Medium sized modern ensuite bathroom in Other with beaded cabinets, light wood cabinets, a freestanding bath, a built-in shower, a one-piece toilet, beige tiles, ceramic tiles, white walls, light hardwood flooring, a built-in sink, wooden worktops, a hinged door, double sinks, a freestanding vanity unit, exposed beams and beige floors.
Bathroom with Light Hardwood Flooring and Wooden Worktops Ideas and Designs
9

 Shelves and shelving units, like ladder shelves, will give you extra space without taking up too much floor space. Also look for wire, wicker or fabric baskets, large and small, to store items under or next to the sink, or even on the wall.
Shelves and shelving units, like ladder shelves, will give you extra space without taking up too much floor space. Also look for wire, wicker or fabric baskets, large and small, to store items under or next to the sink, or even on the wall.  The sink, the mirror, shower and/or bath are the places where you might want the clearest and strongest light. You can use these if you want it to be bright and clear. Otherwise, you might want to look at some soft, ambient lighting in the form of chandeliers, short pendants or wall lamps. You could use accent lighting around your bath in the form to create a tranquil, spa feel, as well.
The sink, the mirror, shower and/or bath are the places where you might want the clearest and strongest light. You can use these if you want it to be bright and clear. Otherwise, you might want to look at some soft, ambient lighting in the form of chandeliers, short pendants or wall lamps. You could use accent lighting around your bath in the form to create a tranquil, spa feel, as well. 