Bathroom with Light Wood Cabinets and a Japanese Bath Ideas and Designs
Refine by:
Budget
Sort by:Popular Today
41 - 60 of 178 photos
Item 1 of 3
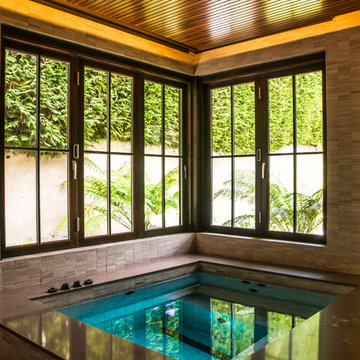
Construction: Kingdom Builders
Design ideas for an expansive contemporary bathroom in Vancouver with louvered cabinets, light wood cabinets, a japanese bath, a one-piece toilet, black tiles, stone slabs, pebble tile flooring, a built-in sink and engineered stone worktops.
Design ideas for an expansive contemporary bathroom in Vancouver with louvered cabinets, light wood cabinets, a japanese bath, a one-piece toilet, black tiles, stone slabs, pebble tile flooring, a built-in sink and engineered stone worktops.
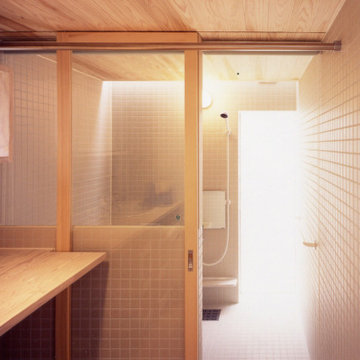
This is an example of a medium sized modern ensuite bathroom in Other with open cabinets, light wood cabinets, a japanese bath, a shower/bath combination, a one-piece toilet, white tiles, porcelain tiles, white walls, light hardwood flooring, a built-in sink, wooden worktops, beige floors, a sliding door, beige worktops, an enclosed toilet, a single sink, a built in vanity unit and a wood ceiling.
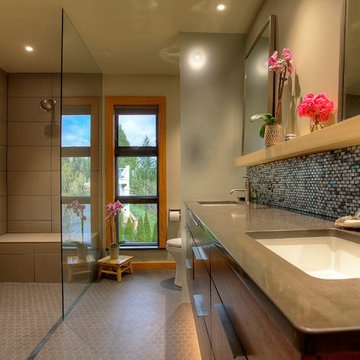
The homeowners' dreamed of an Ofuro style soaking tub. We worked together to make that a reality. Our employees custom milled a surround of Ofuro cedar for the soaking tub. A cedar shelf holds the mirrors. The vanity is floating with a toe kick light. The tiled shower is sloped towards a curtain drain. The shower boasts a tiled bench, niche and wand with a rain shower head. The toilet is separated from the main room by a custom obscure glass panel.
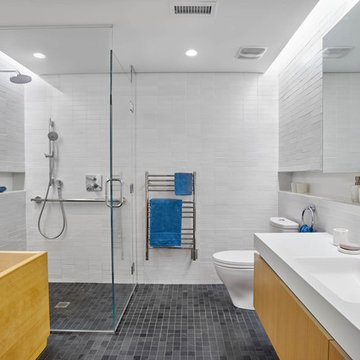
Bruce Cole
Photo of a contemporary shower room bathroom in Other with flat-panel cabinets, light wood cabinets, a japanese bath, a built-in shower, white tiles, white walls, a console sink, grey floors and a hinged door.
Photo of a contemporary shower room bathroom in Other with flat-panel cabinets, light wood cabinets, a japanese bath, a built-in shower, white tiles, white walls, a console sink, grey floors and a hinged door.
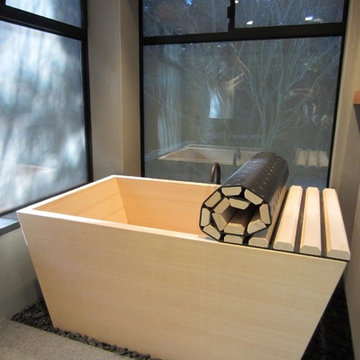
Martin Goicoechea
Medium sized world-inspired ensuite bathroom in San Francisco with flat-panel cabinets, light wood cabinets, a japanese bath and grey walls.
Medium sized world-inspired ensuite bathroom in San Francisco with flat-panel cabinets, light wood cabinets, a japanese bath and grey walls.
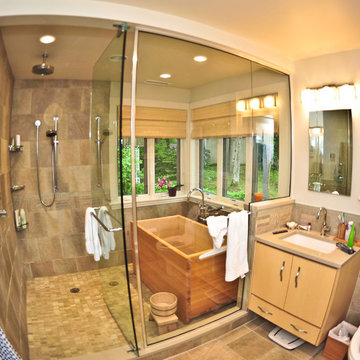
This expansive shower area was created to house the Ofuro Japanese style soaking tub.
Design ideas for an expansive contemporary ensuite bathroom in Boston with a japanese bath, a double shower, multi-coloured tiles, a submerged sink, light wood cabinets, wooden worktops and stone tiles.
Design ideas for an expansive contemporary ensuite bathroom in Boston with a japanese bath, a double shower, multi-coloured tiles, a submerged sink, light wood cabinets, wooden worktops and stone tiles.

Photo by: Haris Kenjar
This is an example of a scandinavian family bathroom in Seattle with flat-panel cabinets, light wood cabinets, a japanese bath, a shower/bath combination, white tiles, ceramic tiles, porcelain flooring, a submerged sink, solid surface worktops, a shower curtain, white worktops, grey walls and beige floors.
This is an example of a scandinavian family bathroom in Seattle with flat-panel cabinets, light wood cabinets, a japanese bath, a shower/bath combination, white tiles, ceramic tiles, porcelain flooring, a submerged sink, solid surface worktops, a shower curtain, white worktops, grey walls and beige floors.
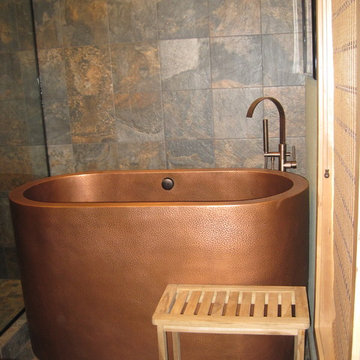
Inspiration for a world-inspired shower room bathroom in Other with shaker cabinets, light wood cabinets, a japanese bath, a corner shower, slate tiles, grey walls, slate flooring, a vessel sink, granite worktops, brown floors and a hinged door.
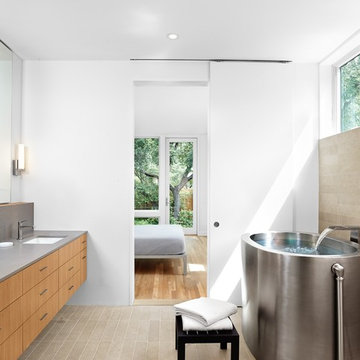
Casey Dunn Photography
Photo of a contemporary ensuite bathroom in Austin with engineered stone worktops, a japanese bath, stone tiles, white walls, a submerged sink, flat-panel cabinets, light wood cabinets and beige tiles.
Photo of a contemporary ensuite bathroom in Austin with engineered stone worktops, a japanese bath, stone tiles, white walls, a submerged sink, flat-panel cabinets, light wood cabinets and beige tiles.
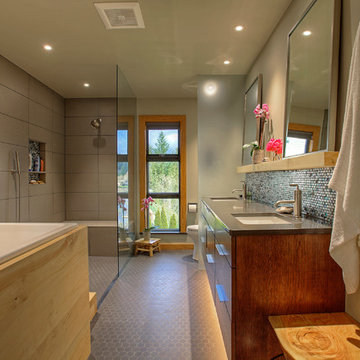
The homeowners' dreamed of an Ofuro style soaking tub. We worked together to make that a reality. Our employees custom milled a surround of Ofuro cedar for the soaking tub. A cedar shelf holds the mirrors. The vanity is floating with a toe kick light. The tiled shower is sloped towards a curtain drain. The shower boasts a tiled bench, niche and wand with a rain shower head. The toilet is separated from the main room by a custom obscure glass panel.
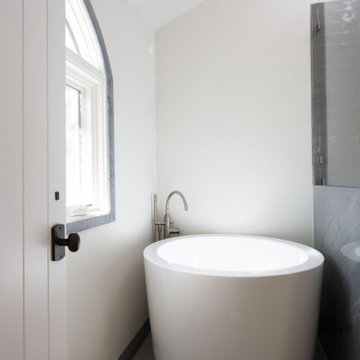
A teen’s bathroom that the family won’t grow out of. A custom vanity and matching mirror made in collaboration with a local craftsperson are complimented with a glass mosaic tile, inspired by kelp forests. Delicate ceramic lights reminiscent of folded paper illuminate the mirror. A small soaking tub by the window for relaxing and reflecting, while enjoying the views of nature. The window casings and baseboards were designed with Bardiglio Marble, also used on the shower and vanity.
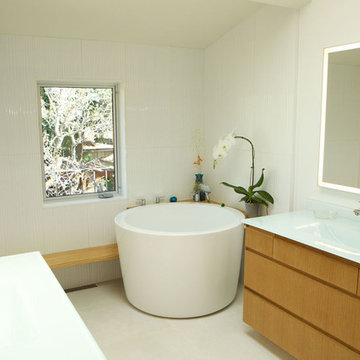
Soaking tubs many times do not come with overflow drains - here the tub was very slightly tilted towards the back corner, so that in case of overflow it would spill into the wet area
Master bath remodeled for serenity
In Palo Alto, a goal of grey water landscaping triggered a bathroom remodel. And with that, a vision of a serene bathing experience, with views out to the landscaping created a modern white bathroom, with a Japanese soaking tub and curbless shower. Warm wood accents the room with moisture resistant Accoya wood tub deck and shower bench. Custom made vanities are topped with glass countertop and integral sink.
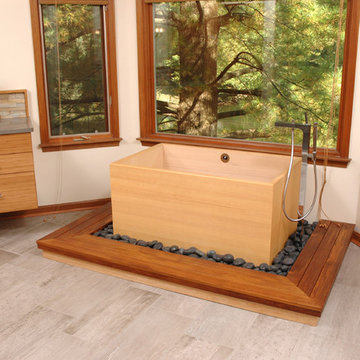
Neal's Design Remodel
Inspiration for a medium sized world-inspired ensuite bathroom in Cincinnati with flat-panel cabinets, light wood cabinets, a japanese bath, beige walls and engineered stone worktops.
Inspiration for a medium sized world-inspired ensuite bathroom in Cincinnati with flat-panel cabinets, light wood cabinets, a japanese bath, beige walls and engineered stone worktops.
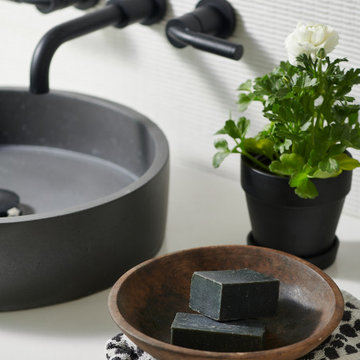
Inspiration for a medium sized contemporary ensuite bathroom in Toronto with flat-panel cabinets, light wood cabinets, a japanese bath, a corner shower, a bidet, beige tiles, porcelain tiles, white walls, light hardwood flooring, a vessel sink, engineered stone worktops, beige floors, a hinged door, beige worktops, an enclosed toilet, double sinks and a floating vanity unit.
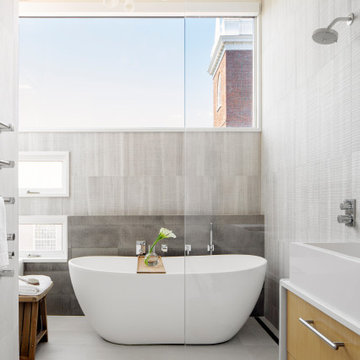
TEAM
Architect: LDa Architecture & Interiors
Builder: F.H. Perry Builder
Photographer: Sean Litchfield
Inspiration for a medium sized modern ensuite bathroom in Boston with flat-panel cabinets, light wood cabinets, a japanese bath, a walk-in shower, a one-piece toilet, grey tiles, cement tiles, white walls, concrete flooring, a console sink, quartz worktops, grey floors, a hinged door and white worktops.
Inspiration for a medium sized modern ensuite bathroom in Boston with flat-panel cabinets, light wood cabinets, a japanese bath, a walk-in shower, a one-piece toilet, grey tiles, cement tiles, white walls, concrete flooring, a console sink, quartz worktops, grey floors, a hinged door and white worktops.
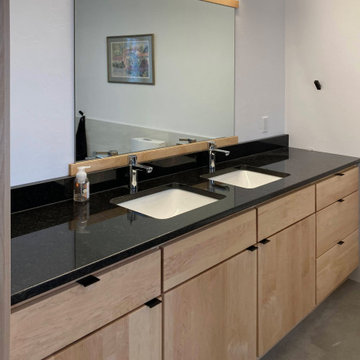
Relaxing primary bathroom with walk-in shower and round bathtub. Neutral tile colors with near-black tile accent wall compliments the black pearl granite vanity top. Heated concrete floors, toilet, bidet, Japanese tub, and double vanity are features of this primary bath.

Sauna room with a large bathroom and a cool dipping tub. Oversized shower with a bench. Custom vanity.
Inspiration for a large classic sauna bathroom in New York with light wood cabinets, a japanese bath, an alcove shower, a wall mounted toilet, beige tiles, porcelain tiles, beige walls, porcelain flooring, a submerged sink, quartz worktops, beige floors, a hinged door, white worktops, a shower bench, double sinks and a freestanding vanity unit.
Inspiration for a large classic sauna bathroom in New York with light wood cabinets, a japanese bath, an alcove shower, a wall mounted toilet, beige tiles, porcelain tiles, beige walls, porcelain flooring, a submerged sink, quartz worktops, beige floors, a hinged door, white worktops, a shower bench, double sinks and a freestanding vanity unit.
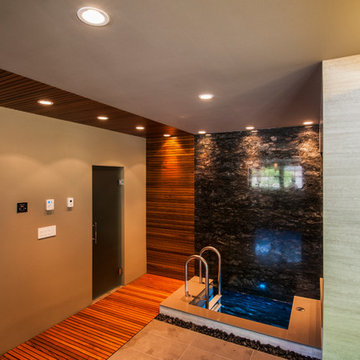
Construction: Kingdom Builders
This is an example of an expansive contemporary bathroom in Vancouver with louvered cabinets, light wood cabinets, a japanese bath, a one-piece toilet, black tiles, stone slabs, pebble tile flooring, a built-in sink and engineered stone worktops.
This is an example of an expansive contemporary bathroom in Vancouver with louvered cabinets, light wood cabinets, a japanese bath, a one-piece toilet, black tiles, stone slabs, pebble tile flooring, a built-in sink and engineered stone worktops.
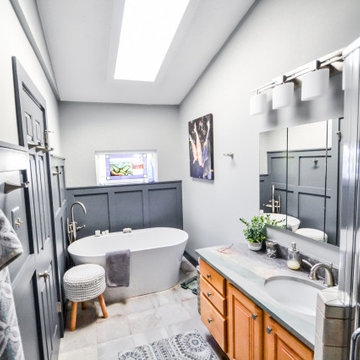
Small traditional ensuite bathroom in DC Metro with raised-panel cabinets, light wood cabinets, a japanese bath, a corner shower, grey walls, ceramic flooring, a submerged sink, granite worktops, grey floors, a hinged door, grey worktops, a single sink and a floating vanity unit.
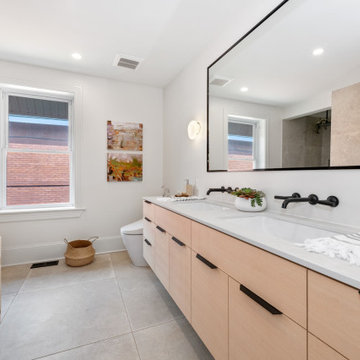
Large contemporary ensuite bathroom in Ottawa with flat-panel cabinets, light wood cabinets, a japanese bath, a walk-in shower, a submerged sink, an open shower, double sinks and a floating vanity unit.
Bathroom with Light Wood Cabinets and a Japanese Bath Ideas and Designs
3

 Shelves and shelving units, like ladder shelves, will give you extra space without taking up too much floor space. Also look for wire, wicker or fabric baskets, large and small, to store items under or next to the sink, or even on the wall.
Shelves and shelving units, like ladder shelves, will give you extra space without taking up too much floor space. Also look for wire, wicker or fabric baskets, large and small, to store items under or next to the sink, or even on the wall.  The sink, the mirror, shower and/or bath are the places where you might want the clearest and strongest light. You can use these if you want it to be bright and clear. Otherwise, you might want to look at some soft, ambient lighting in the form of chandeliers, short pendants or wall lamps. You could use accent lighting around your bath in the form to create a tranquil, spa feel, as well.
The sink, the mirror, shower and/or bath are the places where you might want the clearest and strongest light. You can use these if you want it to be bright and clear. Otherwise, you might want to look at some soft, ambient lighting in the form of chandeliers, short pendants or wall lamps. You could use accent lighting around your bath in the form to create a tranquil, spa feel, as well. 