Bathroom with Light Wood Cabinets and a Shower Bench Ideas and Designs
Refine by:
Budget
Sort by:Popular Today
121 - 140 of 1,878 photos
Item 1 of 3

This powder bath has a custom built vanity with wall mounted faucet.
Photo of a small mediterranean shower room bathroom in Orange County with flat-panel cabinets, light wood cabinets, a walk-in shower, a bidet, white tiles, cement tiles, white walls, limestone flooring, a built-in sink, limestone worktops, grey floors, beige worktops, a shower bench, a single sink and a built in vanity unit.
Photo of a small mediterranean shower room bathroom in Orange County with flat-panel cabinets, light wood cabinets, a walk-in shower, a bidet, white tiles, cement tiles, white walls, limestone flooring, a built-in sink, limestone worktops, grey floors, beige worktops, a shower bench, a single sink and a built in vanity unit.

Full Remodel of Bathroom to accommodate accessibility for Aging in Place ( Future Proofing ) :
Widened Doorways, Increased Circulation and Clearances for Fixtures, Large Spa-like Curb-less Shower with bench, decorative grab bars and finishes.
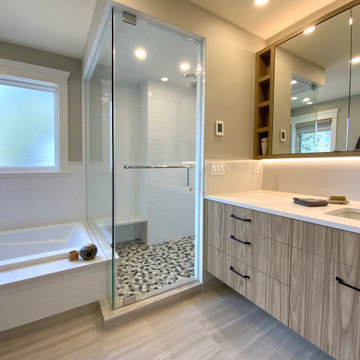
A master bath remodel blending clean modern lines with warm natural elements to provide a soothing oasis.
Photo of a medium sized contemporary ensuite bathroom in Calgary with flat-panel cabinets, light wood cabinets, a built-in bath, a corner shower, a two-piece toilet, white tiles, ceramic tiles, green walls, porcelain flooring, a submerged sink, engineered stone worktops, a hinged door, white worktops, a shower bench, a single sink, a floating vanity unit and wainscoting.
Photo of a medium sized contemporary ensuite bathroom in Calgary with flat-panel cabinets, light wood cabinets, a built-in bath, a corner shower, a two-piece toilet, white tiles, ceramic tiles, green walls, porcelain flooring, a submerged sink, engineered stone worktops, a hinged door, white worktops, a shower bench, a single sink, a floating vanity unit and wainscoting.
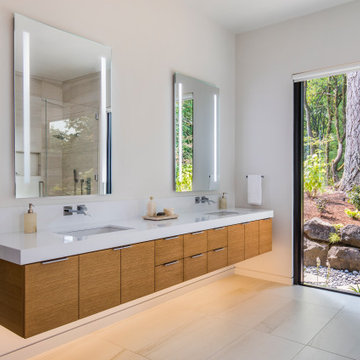
This is an example of a large contemporary ensuite bathroom in Portland with flat-panel cabinets, light wood cabinets, a freestanding bath, a built-in shower, grey tiles, white walls, porcelain flooring, a submerged sink, engineered stone worktops, white floors, a hinged door, white worktops, a shower bench, double sinks and a floating vanity unit.

Bagno padronale con mobile sospeso in legno di rovere, piano in gres effetto marmo e 2 lavabi in appoggio con rubinetteria nera a parete. Portasciugamani a soffitto, doccia con panca.
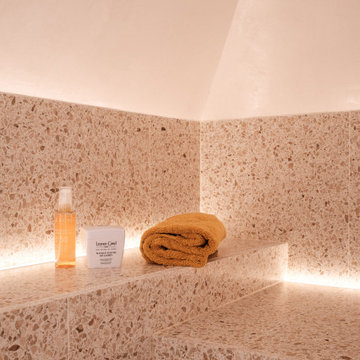
Cette maison tout en verticalité sur trois niveaux présentait initialement seulement deux chambres, et une très grande surface encore inexploitée sous toiture. Avec deux enfants en bas âges, l’aménagement d’une chambre parentale devient indispensable, et la création d’un 4è étage intérieur se concrétise.
Un espace de 35m2 voit alors le jour, au sein duquel prennent place un espace de travail, une chambre spacieuse avec dressing sur mesure, des sanitaires indépendants ainsi qu’une salle de bain avec douche, baignoire et double vasques, le tout baigné de lumière zénithale grâce à trois velux et un sun-tunnel.
Dans un esprit « comme à l’hôtel », le volume se pare de menuiserie & tapisserie sur mesure, matériaux nobles entre parquet Point de Hongrie, terrazzo & béton ciré, sans lésiner sur les détails soignés pour une salle de bain à l’ambiance spa.
Une conception tout en finesse pour une réalisation haut de gamme.
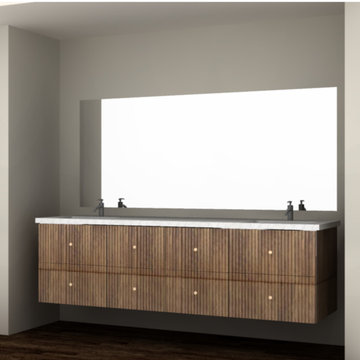
Rendering of fluted master vanity
This is an example of a small contemporary ensuite bathroom in New York with freestanding cabinets, light wood cabinets, a freestanding bath, an alcove shower, a one-piece toilet, white walls, marble flooring, a built-in sink, marble worktops, black floors, an open shower, white worktops, a shower bench, double sinks and a built in vanity unit.
This is an example of a small contemporary ensuite bathroom in New York with freestanding cabinets, light wood cabinets, a freestanding bath, an alcove shower, a one-piece toilet, white walls, marble flooring, a built-in sink, marble worktops, black floors, an open shower, white worktops, a shower bench, double sinks and a built in vanity unit.
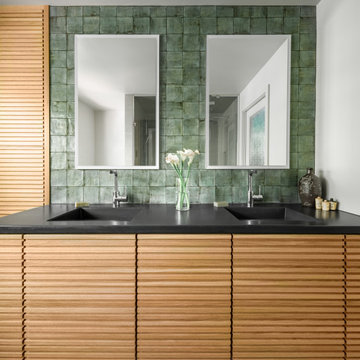
Zen enSuite Steam Bath
Portland, OR
type: remodel
credits
design: Matthew O. Daby - m.o.daby design
interior design: Angela Mechaley - m.o.daby design
construction: Hayes Brothers Construction
photography: Kenton Waltz - KLIK Concepts
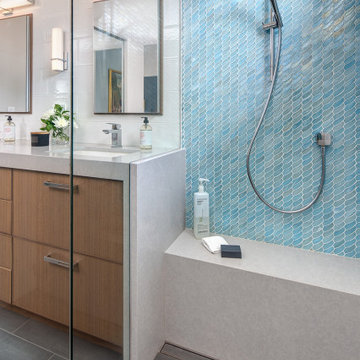
A clean, relaxing and blissful space was the end result of this bathroom remodel in Del Mar. The use of matte and polished hard surfaces pair well with the bleached walnut cabinetry. The slight wire brushed effect on the cabinetry adds visual texture. The mosaic glass accent tile in the shower wrap the corner creating an illusion that the window is centered when it is not. Storage and maximizing space was a key element to this design. Grooming organizers, u-shaped drawers at the sink and fold down towel bars help make this remodel an efficient space.
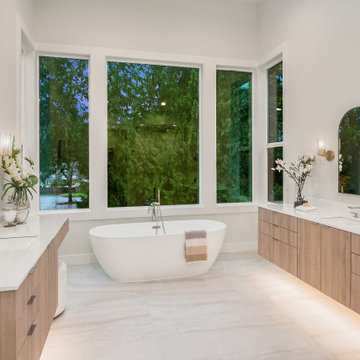
Luxurious masterbathroom
Photo of a large contemporary ensuite bathroom in Seattle with flat-panel cabinets, light wood cabinets, a freestanding bath, a built-in shower, white tiles, porcelain tiles, white walls, porcelain flooring, a submerged sink, engineered stone worktops, white floors, a sliding door, white worktops, a shower bench, double sinks and a floating vanity unit.
Photo of a large contemporary ensuite bathroom in Seattle with flat-panel cabinets, light wood cabinets, a freestanding bath, a built-in shower, white tiles, porcelain tiles, white walls, porcelain flooring, a submerged sink, engineered stone worktops, white floors, a sliding door, white worktops, a shower bench, double sinks and a floating vanity unit.

This is an example of a classic ensuite bathroom in Grand Rapids with a freestanding bath, grey tiles, marble tiles, grey walls, marble flooring, white floors, flat-panel cabinets, light wood cabinets, a submerged sink, a hinged door, grey worktops, a shower bench, double sinks, a freestanding vanity unit and a timber clad ceiling.
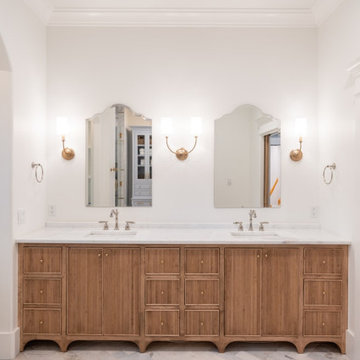
Master Bathroom Vanity - Reeded Cabinets - custom stain.
Large traditional ensuite bathroom in Oklahoma City with beaded cabinets, light wood cabinets, a freestanding bath, an alcove shower, a two-piece toilet, white tiles, marble tiles, white walls, marble flooring, a submerged sink, marble worktops, blue floors, a hinged door, white worktops, a shower bench, double sinks and a built in vanity unit.
Large traditional ensuite bathroom in Oklahoma City with beaded cabinets, light wood cabinets, a freestanding bath, an alcove shower, a two-piece toilet, white tiles, marble tiles, white walls, marble flooring, a submerged sink, marble worktops, blue floors, a hinged door, white worktops, a shower bench, double sinks and a built in vanity unit.
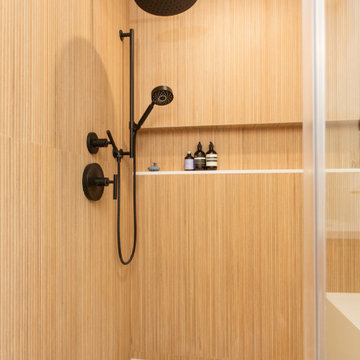
Inspiration for a small retro ensuite bathroom in Los Angeles with flat-panel cabinets, light wood cabinets, an alcove shower, a one-piece toilet, brown tiles, wood-effect tiles, white walls, porcelain flooring, a submerged sink, engineered stone worktops, beige floors, a hinged door, white worktops, a shower bench, double sinks and a floating vanity unit.

natural wood tones and rich earthy colored tiles make this master bathroom a daily pleasire.
Photo of a medium sized contemporary family bathroom in Other with flat-panel cabinets, light wood cabinets, a built-in bath, a corner shower, a one-piece toilet, brown tiles, wood-effect tiles, white walls, ceramic flooring, a built-in sink, solid surface worktops, brown floors, a hinged door, white worktops, a shower bench, double sinks and a floating vanity unit.
Photo of a medium sized contemporary family bathroom in Other with flat-panel cabinets, light wood cabinets, a built-in bath, a corner shower, a one-piece toilet, brown tiles, wood-effect tiles, white walls, ceramic flooring, a built-in sink, solid surface worktops, brown floors, a hinged door, white worktops, a shower bench, double sinks and a floating vanity unit.

Contemporary and bright primary bathroom with double sink vanity, walk-in shower, porcelain tile floor and shower surround.
This is an example of a large contemporary ensuite bathroom in San Francisco with flat-panel cabinets, light wood cabinets, a built-in shower, a one-piece toilet, grey tiles, porcelain tiles, porcelain flooring, a submerged sink, quartz worktops, grey floors, an open shower, white worktops, a shower bench, double sinks, a built in vanity unit and tongue and groove walls.
This is an example of a large contemporary ensuite bathroom in San Francisco with flat-panel cabinets, light wood cabinets, a built-in shower, a one-piece toilet, grey tiles, porcelain tiles, porcelain flooring, a submerged sink, quartz worktops, grey floors, an open shower, white worktops, a shower bench, double sinks, a built in vanity unit and tongue and groove walls.

In addition to their laundry, mudroom, and powder bath, we also remodeled the owner's suite.
We "borrowed" space from their long bedroom to add a second closet. We created a new layout for the bathroom to include a private toilet room (with unexpected wallpaper), larger shower, bold paint color, and a soaking tub.
They had also asked for a steam shower and sauna... but being the dream killers we are we had to scale back. Don't worry, we are doing those elements in their upcoming basement remodel.
We had custom designed cabinetry with Pro Design using rifted white oak for the vanity and the floating shelves over the freestanding tub.
We also made sure to incorporate a bench, oversized niche, and hand held shower fixture...all must have for the clients.
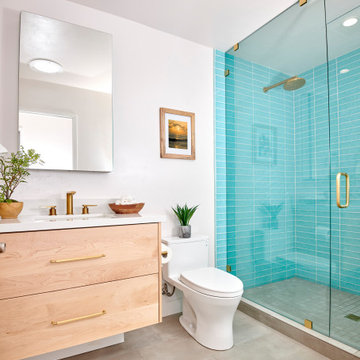
Small coastal shower room bathroom in San Diego with flat-panel cabinets, light wood cabinets, an alcove shower, a two-piece toilet, blue tiles, glass tiles, white walls, porcelain flooring, a submerged sink, engineered stone worktops, beige floors, a hinged door, white worktops, a shower bench, a single sink and a floating vanity unit.
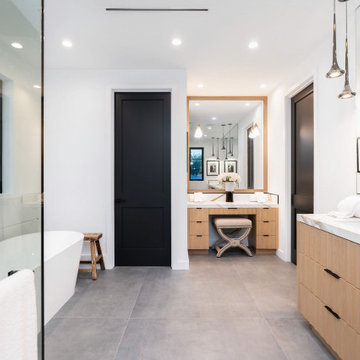
This is an example of an expansive classic ensuite bathroom in Los Angeles with light wood cabinets, a freestanding bath, a two-piece toilet, white tiles, stone slabs, porcelain flooring, a submerged sink, engineered stone worktops, grey floors, a hinged door, white worktops, a shower bench, double sinks and a built in vanity unit.
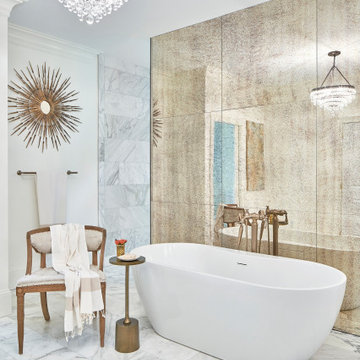
© Lassiter Photography | ReVisionCharlotte.com
| Interior Design: Valery Huffenus
Large contemporary ensuite bathroom in Charlotte with recessed-panel cabinets, light wood cabinets, a freestanding bath, a built-in shower, a two-piece toilet, white tiles, marble tiles, white walls, marble flooring, a submerged sink, white floors, an open shower, a shower bench, double sinks, a freestanding vanity unit, marble worktops and grey worktops.
Large contemporary ensuite bathroom in Charlotte with recessed-panel cabinets, light wood cabinets, a freestanding bath, a built-in shower, a two-piece toilet, white tiles, marble tiles, white walls, marble flooring, a submerged sink, white floors, an open shower, a shower bench, double sinks, a freestanding vanity unit, marble worktops and grey worktops.

Design ideas for a large classic ensuite bathroom in Detroit with light wood cabinets, a freestanding bath, a corner shower, a two-piece toilet, grey tiles, porcelain tiles, marble flooring, marble worktops, grey floors, a hinged door, white worktops, a shower bench, double sinks and a freestanding vanity unit.
Bathroom with Light Wood Cabinets and a Shower Bench Ideas and Designs
7

 Shelves and shelving units, like ladder shelves, will give you extra space without taking up too much floor space. Also look for wire, wicker or fabric baskets, large and small, to store items under or next to the sink, or even on the wall.
Shelves and shelving units, like ladder shelves, will give you extra space without taking up too much floor space. Also look for wire, wicker or fabric baskets, large and small, to store items under or next to the sink, or even on the wall.  The sink, the mirror, shower and/or bath are the places where you might want the clearest and strongest light. You can use these if you want it to be bright and clear. Otherwise, you might want to look at some soft, ambient lighting in the form of chandeliers, short pendants or wall lamps. You could use accent lighting around your bath in the form to create a tranquil, spa feel, as well.
The sink, the mirror, shower and/or bath are the places where you might want the clearest and strongest light. You can use these if you want it to be bright and clear. Otherwise, you might want to look at some soft, ambient lighting in the form of chandeliers, short pendants or wall lamps. You could use accent lighting around your bath in the form to create a tranquil, spa feel, as well. 