Bathroom with Light Wood Cabinets and an Integrated Sink Ideas and Designs
Refine by:
Budget
Sort by:Popular Today
121 - 140 of 3,854 photos
Item 1 of 3
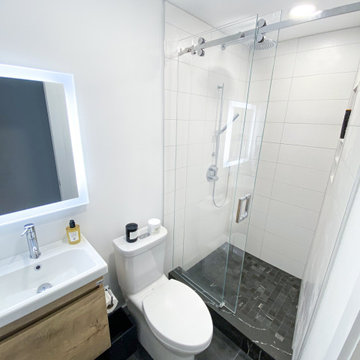
We completely renovated 2 bathrooms in this downtown Toronto home. The original ensuite was smaller, so we enlarged the space and moved interior walls and modified their closet for a much more functional space. The secondary basement bathroom remained the same size, but we completely remodelled to also allow for a tiled shower with a glass enclosure. We love the simplicity of the designs and also the heated floor systems, which bring warmth and comfort.
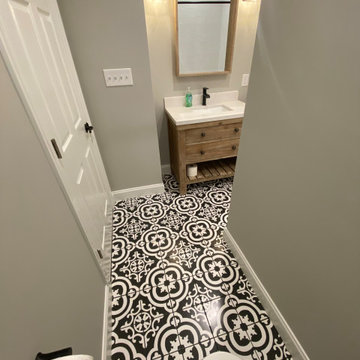
Your eye is immediately drawn to the intricate design on the mid-size tile flooring. The light gray walls help to keep the space uniform and not take away from the amazing design of the flooring. The wooden vanity holds a single integrated sink with a striking white countertop and black faucet. Above the vanity is a mirror with a wooden frame to match the vanity and custom light fixtures on either side. The one-piece toilet is tucked away in the corner between the shower and the door to enter the room
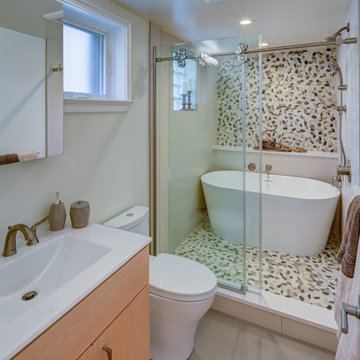
Inspiration for a medium sized contemporary ensuite wet room bathroom in DC Metro with flat-panel cabinets, light wood cabinets, a freestanding bath, a one-piece toilet, multi-coloured tiles, pebble tiles, white walls, pebble tile flooring, an integrated sink, solid surface worktops, multi-coloured floors, a sliding door and white worktops.
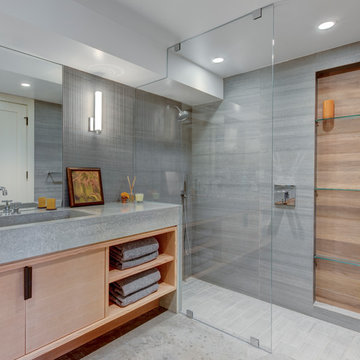
Inspiration for a nautical shower room bathroom in Boston with flat-panel cabinets, light wood cabinets, an alcove shower, grey tiles, an integrated sink, grey floors and grey worktops.
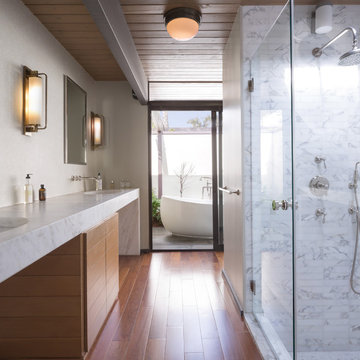
©Teague Hunziker
Inspiration for a large midcentury ensuite wet room bathroom in Los Angeles with flat-panel cabinets, light wood cabinets, a freestanding bath, grey tiles, marble tiles, beige walls, medium hardwood flooring, an integrated sink, marble worktops, brown floors, a hinged door and white worktops.
Inspiration for a large midcentury ensuite wet room bathroom in Los Angeles with flat-panel cabinets, light wood cabinets, a freestanding bath, grey tiles, marble tiles, beige walls, medium hardwood flooring, an integrated sink, marble worktops, brown floors, a hinged door and white worktops.
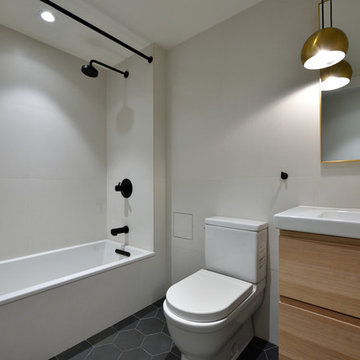
Medium sized contemporary shower room bathroom in New York with flat-panel cabinets, light wood cabinets, an alcove bath, a shower/bath combination, a one-piece toilet, white tiles, porcelain tiles, white walls, ceramic flooring, an integrated sink, solid surface worktops, black floors and a shower curtain.

Salle de bain design et graphique
This is an example of a medium sized scandi ensuite wet room bathroom in Paris with a corner bath, white tiles, grey tiles, black tiles, ceramic tiles, black walls, an integrated sink, laminate worktops, an open shower, flat-panel cabinets, light wood cabinets, light hardwood flooring, brown floors and black worktops.
This is an example of a medium sized scandi ensuite wet room bathroom in Paris with a corner bath, white tiles, grey tiles, black tiles, ceramic tiles, black walls, an integrated sink, laminate worktops, an open shower, flat-panel cabinets, light wood cabinets, light hardwood flooring, brown floors and black worktops.
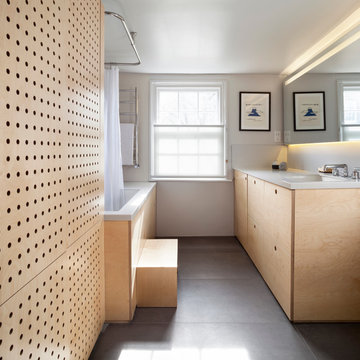
Photo of a medium sized contemporary shower room bathroom in London with light wood cabinets, a built-in bath, a shower/bath combination, white walls, an integrated sink and a shower curtain.
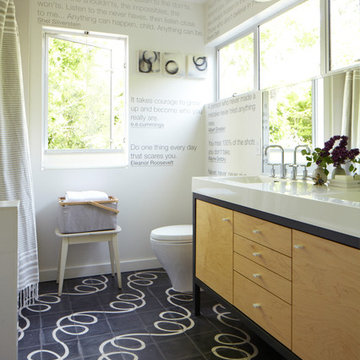
Photo of a contemporary bathroom in San Francisco with an integrated sink, flat-panel cabinets, light wood cabinets, black tiles and white worktops.
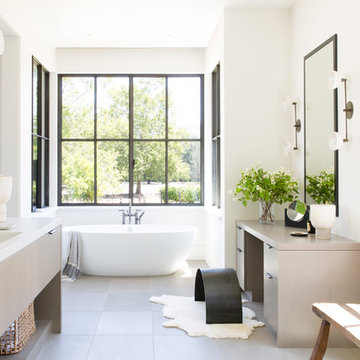
Design ideas for a rural bathroom in San Francisco with flat-panel cabinets, light wood cabinets, a freestanding bath, white walls, an integrated sink, grey floors and white worktops.
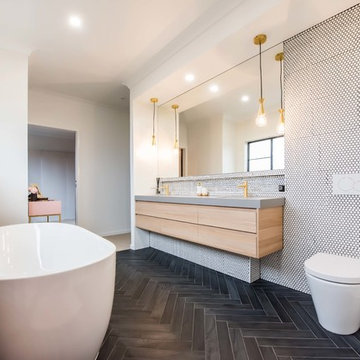
Liz Andrews Photography and Design
Inspiration for a large contemporary ensuite bathroom in Other with flat-panel cabinets, light wood cabinets, a freestanding bath, a walk-in shower, a wall mounted toilet, black tiles, ceramic tiles, white walls, ceramic flooring, an integrated sink, granite worktops, black floors, an open shower, grey worktops, a wall niche, double sinks and a floating vanity unit.
Inspiration for a large contemporary ensuite bathroom in Other with flat-panel cabinets, light wood cabinets, a freestanding bath, a walk-in shower, a wall mounted toilet, black tiles, ceramic tiles, white walls, ceramic flooring, an integrated sink, granite worktops, black floors, an open shower, grey worktops, a wall niche, double sinks and a floating vanity unit.
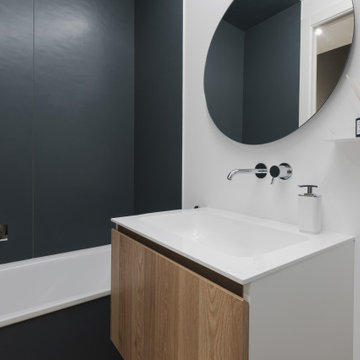
Questo bagno dallo stile minimal è caratterizzato da linee essensiali e pulite. Parquet in legno di rovere, mobile bagno dello stesso materiale, lavabo integrato e specchio rotondo per addolcire le linee decise del rivestimento color petrolio della doccia e dei sanitari.
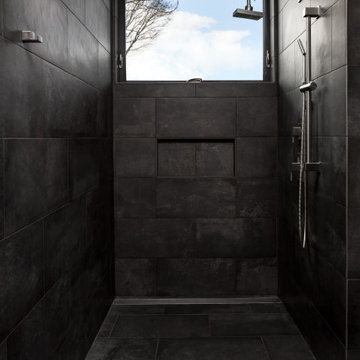
Bathroom designed for barrier free living. Tiled walls and floors and a seamless transition shower. Plans of this ADU are available for sale.
Photo of a small contemporary ensuite bathroom in Portland with flat-panel cabinets, light wood cabinets, a built-in shower, a one-piece toilet, grey tiles, ceramic tiles, grey walls, ceramic flooring, an integrated sink, grey floors, an open shower, white worktops, a single sink and a floating vanity unit.
Photo of a small contemporary ensuite bathroom in Portland with flat-panel cabinets, light wood cabinets, a built-in shower, a one-piece toilet, grey tiles, ceramic tiles, grey walls, ceramic flooring, an integrated sink, grey floors, an open shower, white worktops, a single sink and a floating vanity unit.
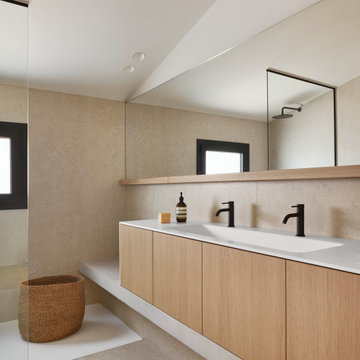
Modern ensuite wet room bathroom in Other with light wood cabinets, grey tiles, porcelain tiles, grey walls, an integrated sink, white worktops, double sinks and a built in vanity unit.
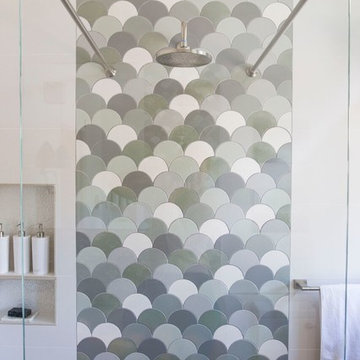
Fun guest bathroom with custom designed tile from Fireclay, concrete sink and cypress wood floating vanity
This is an example of a small modern bathroom in Other with flat-panel cabinets, light wood cabinets, a freestanding bath, a one-piece toilet, beige tiles, ceramic tiles, beige walls, limestone flooring, an integrated sink, concrete worktops, grey floors, an open shower and grey worktops.
This is an example of a small modern bathroom in Other with flat-panel cabinets, light wood cabinets, a freestanding bath, a one-piece toilet, beige tiles, ceramic tiles, beige walls, limestone flooring, an integrated sink, concrete worktops, grey floors, an open shower and grey worktops.
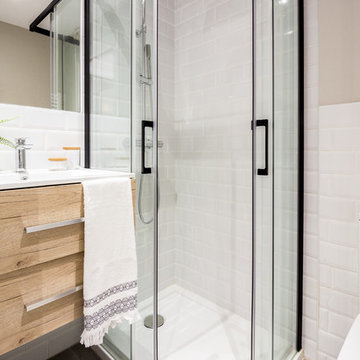
Fotografía , diseño de proyecto y estilismo : Elvira Rubio Fityourhouse
Inspiration for a small contemporary ensuite bathroom in Other with freestanding cabinets, light wood cabinets, a corner shower, a two-piece toilet, white tiles, ceramic tiles, grey walls, cement flooring, an integrated sink, grey floors and a sliding door.
Inspiration for a small contemporary ensuite bathroom in Other with freestanding cabinets, light wood cabinets, a corner shower, a two-piece toilet, white tiles, ceramic tiles, grey walls, cement flooring, an integrated sink, grey floors and a sliding door.
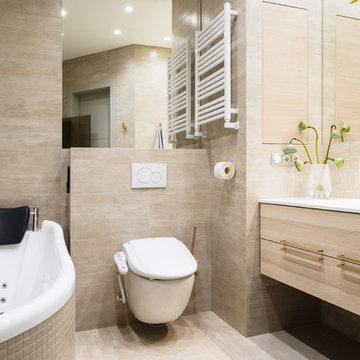
Дима Цыренщиков
Design ideas for a large contemporary ensuite bathroom in Saint Petersburg with flat-panel cabinets, light wood cabinets, a hot tub, a shower/bath combination, a wall mounted toilet, beige tiles, porcelain tiles, porcelain flooring, beige floors and an integrated sink.
Design ideas for a large contemporary ensuite bathroom in Saint Petersburg with flat-panel cabinets, light wood cabinets, a hot tub, a shower/bath combination, a wall mounted toilet, beige tiles, porcelain tiles, porcelain flooring, beige floors and an integrated sink.
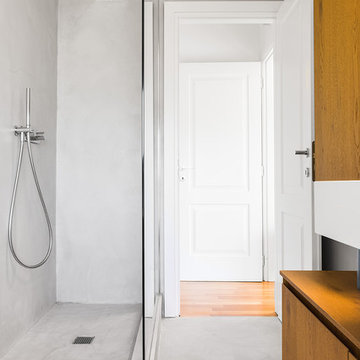
Inspiration for a medium sized contemporary shower room bathroom in Bologna with flat-panel cabinets, light wood cabinets, a walk-in shower, grey walls, concrete flooring, an integrated sink, solid surface worktops, grey floors and an open shower.

Após 8 anos no apartamento, morando conforme o padrão entregue pela construtora, os proprietários resolveram fazer um projeto que refletisse a identidade deles. Desafio aceito! Foram 3 meses de projeto, 2 meses de orçamentos/planejamento e 4 meses de obra.
Aproveitamos os móveis existentes, criamos outros necessários, aproveitamos o piso de madeira. Instalamos ar condicionado em todos os dormitórios e sala e forro de gesso somente nos ambientes necessários.
Na sala invertemos o layout criando 3 ambientes. A sala de jantar ficou mais próxima à cozinha e recebeu a peça mais importante do projeto, solicitada pela cliente, um lustre de cristal. Um estar junto do cantinho do bar. E o home theater mais próximo à entrada dos quartos e próximo à varanda, onde ficou um cantinho para relaxar e ler, com uma rede e um painel verde com rega automatizada. Na cozinha de móveis da Elgin Cuisine, trocamos o piso e revestimos as paredes de fórmica.
Na suíte do casal, colocamos forro de gesso com sanca e repaginamos as paredes com papel de parede branco, deixando o espaço clean e chique. Para o quarto do Mateus de 9 anos, utilizamos uma decoração que facilmente pudesse mudar na chegada da sua adolescência. Fã de Corinthians e de uma personalidade forte, solicitou que uma frase de uma música inspiradora fosse escrita na parede. O artista plástico Ronaldo Cazuza fez a arte a mão-livre. Os brinquedos ainda ficaram, mas as cores mais sóbrias da parede, mesa lateral, tapete e cortina deixam espaço para futura mutação menino-garoto. A cadeira amarela deixa o espaço mais descontraído.
Todos os banheiros foram 100% repaginados, cada um com revestimentos que mais refletiam a personalidade de cada morador, já que cada um tem o seu privativo. No lavabo aproveitamos o piso e bancada de mármores e trocamos a cuba, metais e papel de parede.
Projeto: Angélica Hoffmann
Foto: Karina Zemliski
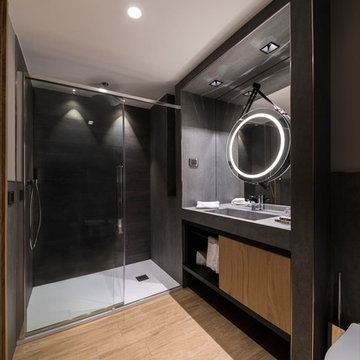
Vito Corvasce
Design ideas for a contemporary shower room bathroom in Milan with flat-panel cabinets, light wood cabinets, an alcove shower, black walls, light hardwood flooring, an integrated sink and concrete worktops.
Design ideas for a contemporary shower room bathroom in Milan with flat-panel cabinets, light wood cabinets, an alcove shower, black walls, light hardwood flooring, an integrated sink and concrete worktops.
Bathroom with Light Wood Cabinets and an Integrated Sink Ideas and Designs
7

 Shelves and shelving units, like ladder shelves, will give you extra space without taking up too much floor space. Also look for wire, wicker or fabric baskets, large and small, to store items under or next to the sink, or even on the wall.
Shelves and shelving units, like ladder shelves, will give you extra space without taking up too much floor space. Also look for wire, wicker or fabric baskets, large and small, to store items under or next to the sink, or even on the wall.  The sink, the mirror, shower and/or bath are the places where you might want the clearest and strongest light. You can use these if you want it to be bright and clear. Otherwise, you might want to look at some soft, ambient lighting in the form of chandeliers, short pendants or wall lamps. You could use accent lighting around your bath in the form to create a tranquil, spa feel, as well.
The sink, the mirror, shower and/or bath are the places where you might want the clearest and strongest light. You can use these if you want it to be bright and clear. Otherwise, you might want to look at some soft, ambient lighting in the form of chandeliers, short pendants or wall lamps. You could use accent lighting around your bath in the form to create a tranquil, spa feel, as well. 