Bathroom with Light Wood Cabinets and Blue Walls Ideas and Designs
Refine by:
Budget
Sort by:Popular Today
241 - 260 of 1,886 photos
Item 1 of 3
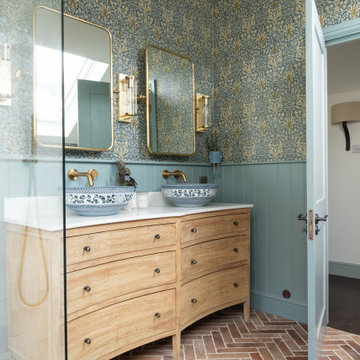
I worked with my client to create a home that looked and functioned beautifully whilst minimising the impact on the environment. We reused furniture where possible, sourced antiques and used sustainable products where possible, ensuring we combined deliveries and used UK based companies where possible. The result is a unique family home.
Customised vanity unit reimagined a piece of furniture to
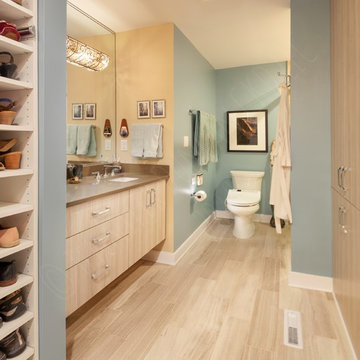
The homeowner was willing to give up 5 feet of the awkward, over-sized bedroom to build an exquisite closet in this small two-bedroom condo. We opened it up to the bathroom to make one, large, inviting space that is well organized and easy to navigate.
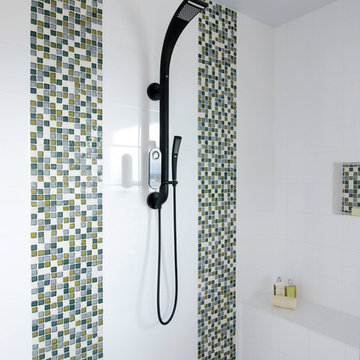
Photo of a large shower room bathroom in Seattle with a trough sink, flat-panel cabinets, light wood cabinets, an alcove shower, a wall mounted toilet, blue walls and medium hardwood flooring.
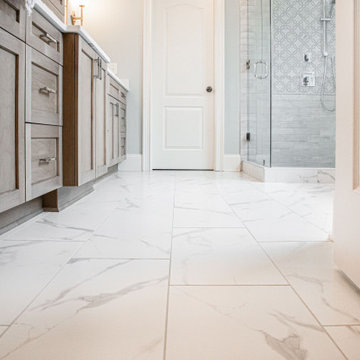
This is an example of a medium sized traditional ensuite bathroom in Atlanta with shaker cabinets, light wood cabinets, a freestanding bath, an alcove shower, a one-piece toilet, white tiles, porcelain tiles, blue walls, porcelain flooring, a built-in sink, engineered stone worktops, white floors, a hinged door, white worktops, a wall niche, double sinks, a built in vanity unit and a vaulted ceiling.
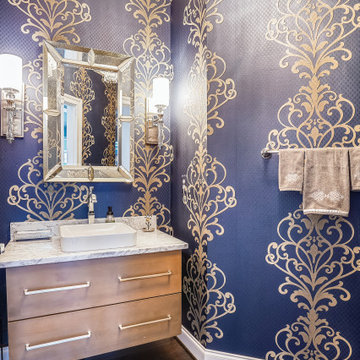
Small traditional bathroom in DC Metro with flat-panel cabinets, light wood cabinets, blue walls, medium hardwood flooring, a vessel sink, marble worktops, grey worktops, a single sink, a floating vanity unit and wallpapered walls.
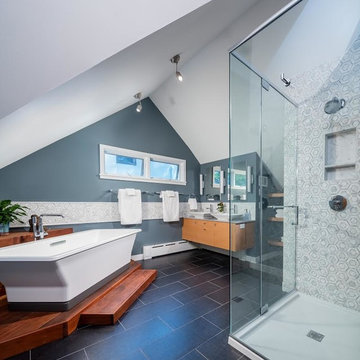
This bathroom was completely re-imagined. Collaborating with the homeowner each step of the way, this remodel provided the ample room and style they envisioned.
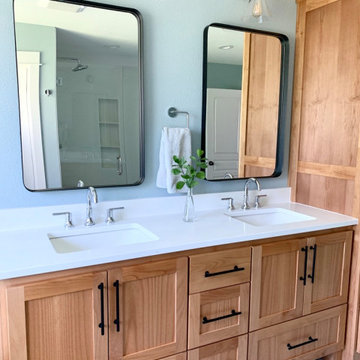
Photo of a medium sized farmhouse ensuite bathroom in Portland with shaker cabinets, light wood cabinets, a freestanding bath, a walk-in shower, a one-piece toilet, white tiles, ceramic tiles, blue walls, ceramic flooring, a submerged sink, engineered stone worktops, multi-coloured floors, a hinged door, white worktops, a wall niche, double sinks and a built in vanity unit.
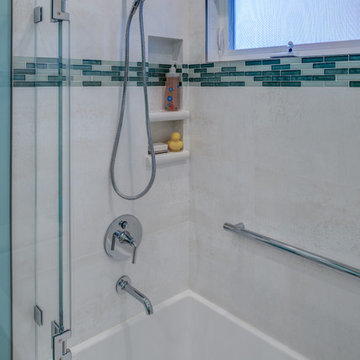
Design By: Design Set Match Construction by: Wolfe Inc Photography by: Treve Johnson Photography Tile Materials: Ceramic Tile Design Light Fixtures: Berkeley Lighting Plumbing Fixtures: Jack London kitchen & Bath Ideabook: http://www.houzz.com/ideabooks/50946543/thumbs/montclair-contemporary-kids-bath
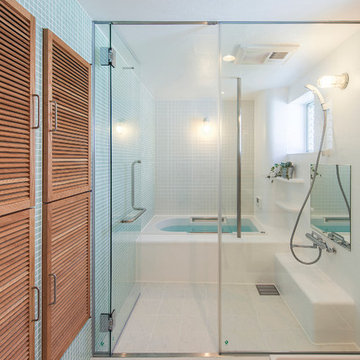
撮影/多田ユウコ
視覚的な広がりをもたらすため、バスルーム(奥)と洗面脱衣室(手前)とはガラスで間仕切られている。
Inspiration for a contemporary bathroom in Osaka with light wood cabinets, an alcove bath, a built-in shower, blue tiles and blue walls.
Inspiration for a contemporary bathroom in Osaka with light wood cabinets, an alcove bath, a built-in shower, blue tiles and blue walls.
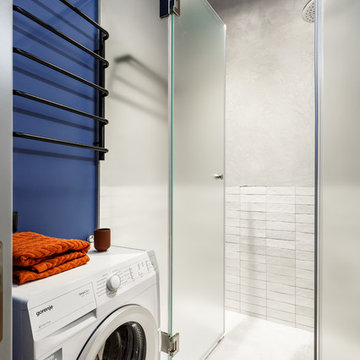
This is an example of a small traditional bathroom in Saint Petersburg with flat-panel cabinets, light wood cabinets, grey tiles, blue walls, ceramic flooring, a console sink, multi-coloured floors and a hinged door.
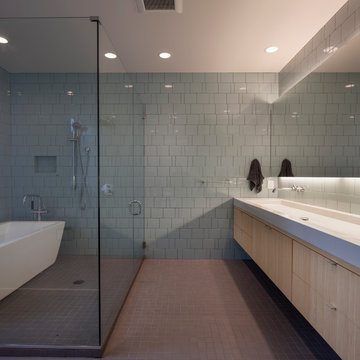
Alpinfoto
Design ideas for a medium sized modern ensuite bathroom in Seattle with flat-panel cabinets, light wood cabinets, a freestanding bath, a walk-in shower, a two-piece toilet, grey tiles, glass tiles, a trough sink, engineered stone worktops, blue walls and porcelain flooring.
Design ideas for a medium sized modern ensuite bathroom in Seattle with flat-panel cabinets, light wood cabinets, a freestanding bath, a walk-in shower, a two-piece toilet, grey tiles, glass tiles, a trough sink, engineered stone worktops, blue walls and porcelain flooring.
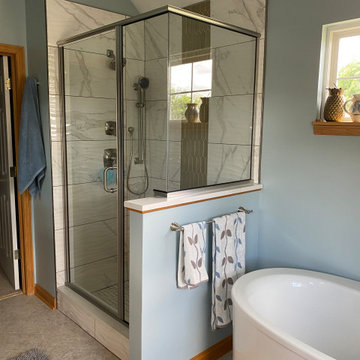
Homeowner came to us wanting to refresh her master bathroom. Prior to the remodel she had an enclosed fiberglass shower unit and a deck drop-in tub. We removed the full wall and reframed the space to create a half wall between the shower and tub to open the room, allowing for more natural light to shine in. In place of the drop-in tub, we installed a free-standing tub. On the other side of the bathroom, we updated the vanity section by installing new two natural stained vanities, removing a large mirror into two separate hanging mirrors and one vanity light into two separate lights centered above each vanity space.
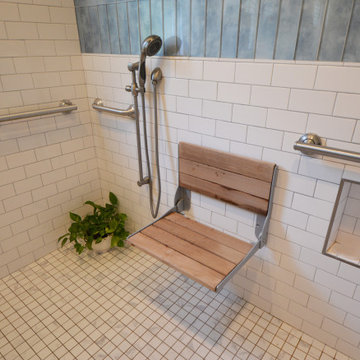
This aging in place bathroom was designed for a lovely couple in Northern VA. They wanted us to create very safe bathroom to use in their retirement. This curbless shower with folding seat and multiple grab bars was constructed to their exact specifications and needs.
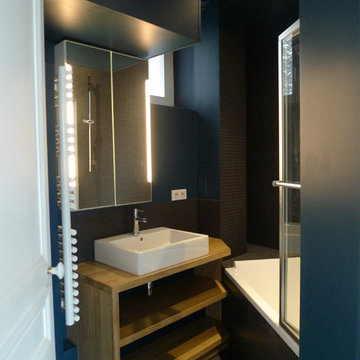
Afin de gagner un peu de place pour l'espace cuisine, nous avons diminué l'espace dévolu à la salle-de-bain, qui passait ainsi à environs 4.50 m², dans une surface plus ou moins triangulaire, sans renoncer à une baignoire, ni aux WC (qui sont derrières la porte). L'espace est optimisé au maximum.
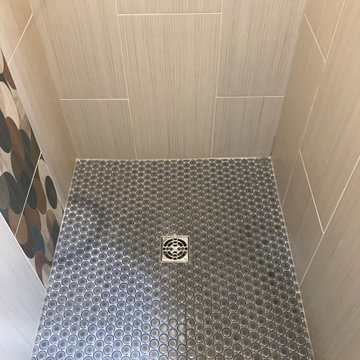
This busy household with 3 teens required a bathroom suitable for their growing teens, with a fun modern feel including a tub and separate shower. We converted a hall closet into a new 3x3 shower, removed an existing long vanity to add much needed linen storage and a floating vanity with drawer storage. Warm grays and soft off-white tones add contrast and a subtle pop of color is provided by the blue Quartz countertop and decorative retro mod tile. Both shower and tub areas have the Kohler shower columns with rain head and hand shower features. This bathroom had no exterior windows so a new Solatube was added which provides excellent bright, natural light to the space.
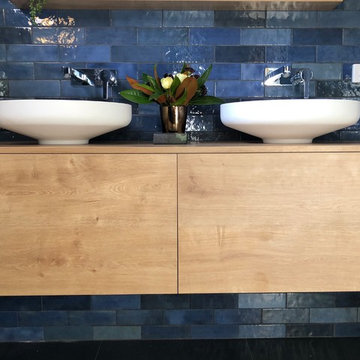
Gorgeous on trend ensuite with a blue subway tile that has a lot of variation in the colour which adds a lot of visual interest to the room.
Photo of a medium sized contemporary ensuite bathroom in Other with flat-panel cabinets, light wood cabinets, a walk-in shower, a two-piece toilet, blue tiles, ceramic tiles, blue walls, ceramic flooring, a vessel sink, wooden worktops, grey floors, an open shower and beige worktops.
Photo of a medium sized contemporary ensuite bathroom in Other with flat-panel cabinets, light wood cabinets, a walk-in shower, a two-piece toilet, blue tiles, ceramic tiles, blue walls, ceramic flooring, a vessel sink, wooden worktops, grey floors, an open shower and beige worktops.
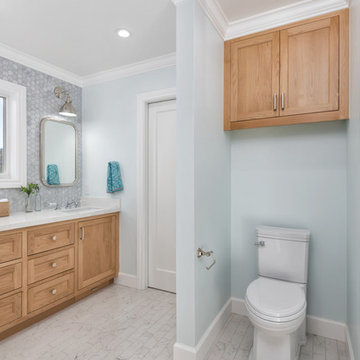
A kid's bathroom with classic style. Custom, built-in, oak, double vanity with pull out steps and hexagon pulls, Carrara marble hexagon feature wall and subway tiled shower with ledge bench. The ultra-durable, Carrara marble, porcelain floor makes for easy maintenance.
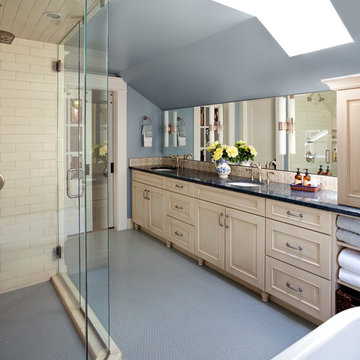
This is an example of a medium sized traditional ensuite bathroom in Denver with a submerged sink, light wood cabinets, granite worktops, a freestanding bath, a walk-in shower, white tiles, metro tiles, blue walls, mosaic tile flooring, raised-panel cabinets and a hinged door.
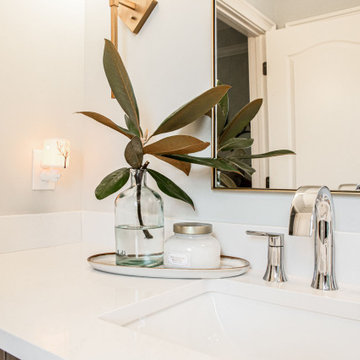
This is an example of a medium sized classic ensuite bathroom in Atlanta with shaker cabinets, light wood cabinets, a freestanding bath, an alcove shower, a one-piece toilet, white tiles, porcelain tiles, blue walls, porcelain flooring, a built-in sink, engineered stone worktops, white floors, a hinged door, white worktops, a wall niche, double sinks, a built in vanity unit and a vaulted ceiling.
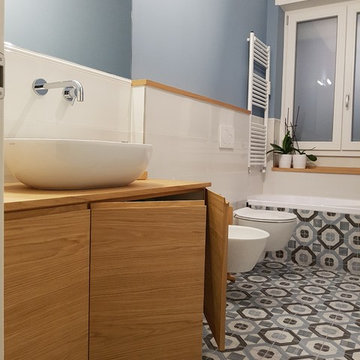
Large contemporary ensuite bathroom in Milan with flat-panel cabinets, light wood cabinets, a built-in bath, a two-piece toilet, white tiles, porcelain tiles, blue walls, porcelain flooring, a vessel sink, wooden worktops and multi-coloured floors.
Bathroom with Light Wood Cabinets and Blue Walls Ideas and Designs
13

 Shelves and shelving units, like ladder shelves, will give you extra space without taking up too much floor space. Also look for wire, wicker or fabric baskets, large and small, to store items under or next to the sink, or even on the wall.
Shelves and shelving units, like ladder shelves, will give you extra space without taking up too much floor space. Also look for wire, wicker or fabric baskets, large and small, to store items under or next to the sink, or even on the wall.  The sink, the mirror, shower and/or bath are the places where you might want the clearest and strongest light. You can use these if you want it to be bright and clear. Otherwise, you might want to look at some soft, ambient lighting in the form of chandeliers, short pendants or wall lamps. You could use accent lighting around your bath in the form to create a tranquil, spa feel, as well.
The sink, the mirror, shower and/or bath are the places where you might want the clearest and strongest light. You can use these if you want it to be bright and clear. Otherwise, you might want to look at some soft, ambient lighting in the form of chandeliers, short pendants or wall lamps. You could use accent lighting around your bath in the form to create a tranquil, spa feel, as well. 