Bathroom with Light Wood Cabinets and Blue Walls Ideas and Designs
Refine by:
Budget
Sort by:Popular Today
81 - 100 of 1,879 photos
Item 1 of 3
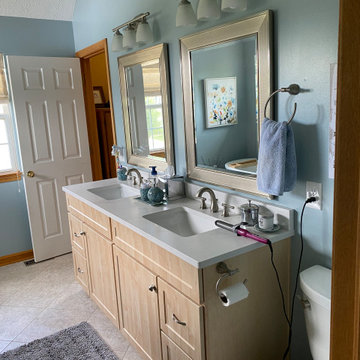
Homeowner came to us wanting to refresh her master bathroom. Prior to the remodel she had an enclosed fiberglass shower unit and a deck drop-in tub. We removed the full wall and reframed the space to create a half wall between the shower and tub to open the room, allowing for more natural light to shine in. In place of the drop-in tub, we installed a free-standing tub. On the other side of the bathroom, we updated the vanity section by installing new two natural stained vanities, removing a large mirror into two separate hanging mirrors and one vanity light into two separate lights centered above each vanity space.
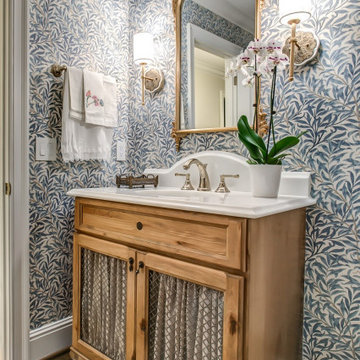
Unique French Country powder bath vanity by Koch is knotty alder with mesh inserts.
Design ideas for a bathroom in Nashville with open cabinets, light wood cabinets, blue walls, medium hardwood flooring, brown floors, a single sink, a freestanding vanity unit and wallpapered walls.
Design ideas for a bathroom in Nashville with open cabinets, light wood cabinets, blue walls, medium hardwood flooring, brown floors, a single sink, a freestanding vanity unit and wallpapered walls.
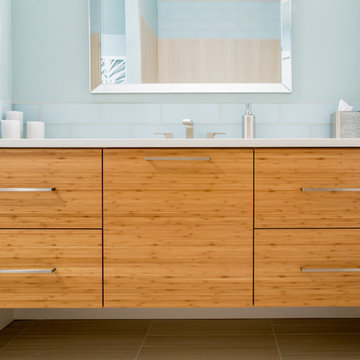
We went for a spa vibe in this modern bathroom. Suspended bamboo cabinet with brushed nickel hardware and quartz countertops. Clear glass subway tile backsplash and grey ceramic tile floors.

An original 1930’s English Tudor with only 2 bedrooms and 1 bath spanning about 1730 sq.ft. was purchased by a family with 2 amazing young kids, we saw the potential of this property to become a wonderful nest for the family to grow.
The plan was to reach a 2550 sq. ft. home with 4 bedroom and 4 baths spanning over 2 stories.
With continuation of the exiting architectural style of the existing home.
A large 1000sq. ft. addition was constructed at the back portion of the house to include the expended master bedroom and a second-floor guest suite with a large observation balcony overlooking the mountains of Angeles Forest.
An L shape staircase leading to the upstairs creates a moment of modern art with an all white walls and ceilings of this vaulted space act as a picture frame for a tall window facing the northern mountains almost as a live landscape painting that changes throughout the different times of day.
Tall high sloped roof created an amazing, vaulted space in the guest suite with 4 uniquely designed windows extruding out with separate gable roof above.
The downstairs bedroom boasts 9’ ceilings, extremely tall windows to enjoy the greenery of the backyard, vertical wood paneling on the walls add a warmth that is not seen very often in today’s new build.
The master bathroom has a showcase 42sq. walk-in shower with its own private south facing window to illuminate the space with natural morning light. A larger format wood siding was using for the vanity backsplash wall and a private water closet for privacy.
In the interior reconfiguration and remodel portion of the project the area serving as a family room was transformed to an additional bedroom with a private bath, a laundry room and hallway.
The old bathroom was divided with a wall and a pocket door into a powder room the leads to a tub room.
The biggest change was the kitchen area, as befitting to the 1930’s the dining room, kitchen, utility room and laundry room were all compartmentalized and enclosed.
We eliminated all these partitions and walls to create a large open kitchen area that is completely open to the vaulted dining room. This way the natural light the washes the kitchen in the morning and the rays of sun that hit the dining room in the afternoon can be shared by the two areas.
The opening to the living room remained only at 8’ to keep a division of space.
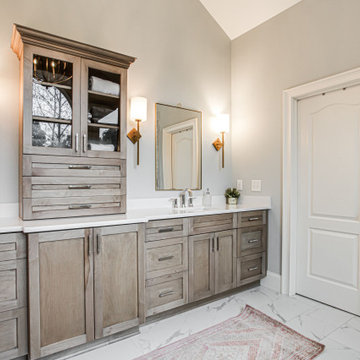
This is an example of a medium sized traditional ensuite bathroom in Atlanta with shaker cabinets, light wood cabinets, a freestanding bath, an alcove shower, a one-piece toilet, white tiles, porcelain tiles, blue walls, porcelain flooring, a built-in sink, engineered stone worktops, white floors, a hinged door, white worktops, a wall niche, double sinks, a built in vanity unit and a vaulted ceiling.
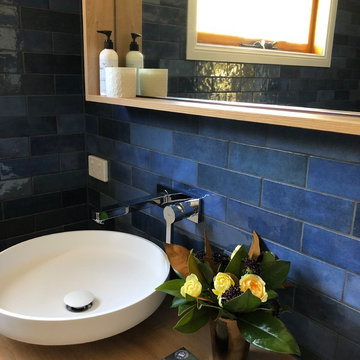
Gorgeous on trend ensuite with a blue subway tile that has a lot of variation in the colour which adds a lot of visual interest to the room.
Inspiration for a medium sized contemporary ensuite bathroom in Other with flat-panel cabinets, light wood cabinets, a walk-in shower, a two-piece toilet, blue tiles, ceramic tiles, blue walls, ceramic flooring, a vessel sink, wooden worktops, grey floors, an open shower and beige worktops.
Inspiration for a medium sized contemporary ensuite bathroom in Other with flat-panel cabinets, light wood cabinets, a walk-in shower, a two-piece toilet, blue tiles, ceramic tiles, blue walls, ceramic flooring, a vessel sink, wooden worktops, grey floors, an open shower and beige worktops.
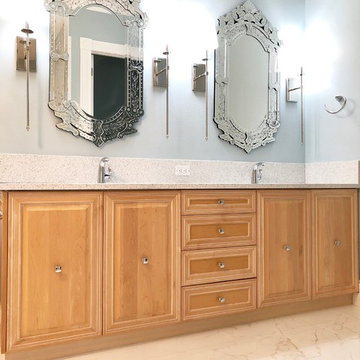
Large traditional ensuite bathroom in Tampa with raised-panel cabinets, light wood cabinets, a freestanding bath, a corner shower, a one-piece toilet, multi-coloured tiles, blue walls, a submerged sink, white floors, a hinged door, grey worktops and porcelain flooring.
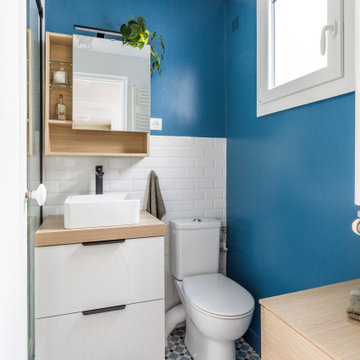
Optimisation d'une salle de bain de 4m2
Design ideas for a small contemporary ensuite bathroom in Paris with beaded cabinets, light wood cabinets, a walk-in shower, a one-piece toilet, white tiles, metro tiles, blue walls, cement flooring, a console sink, wooden worktops, blue floors, a sliding door, beige worktops, a wall niche, a single sink and a floating vanity unit.
Design ideas for a small contemporary ensuite bathroom in Paris with beaded cabinets, light wood cabinets, a walk-in shower, a one-piece toilet, white tiles, metro tiles, blue walls, cement flooring, a console sink, wooden worktops, blue floors, a sliding door, beige worktops, a wall niche, a single sink and a floating vanity unit.
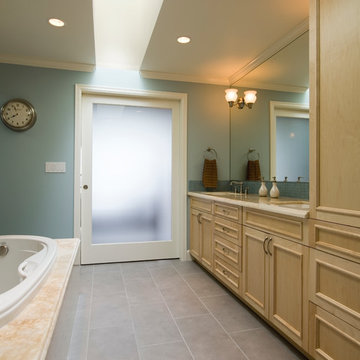
Photography by Dale Lang
Design ideas for a large classic ensuite bathroom in Seattle with light wood cabinets, a built-in bath, an alcove shower, a two-piece toilet, grey tiles, blue walls, a submerged sink, granite worktops, beaded cabinets, porcelain flooring, grey floors and a hinged door.
Design ideas for a large classic ensuite bathroom in Seattle with light wood cabinets, a built-in bath, an alcove shower, a two-piece toilet, grey tiles, blue walls, a submerged sink, granite worktops, beaded cabinets, porcelain flooring, grey floors and a hinged door.
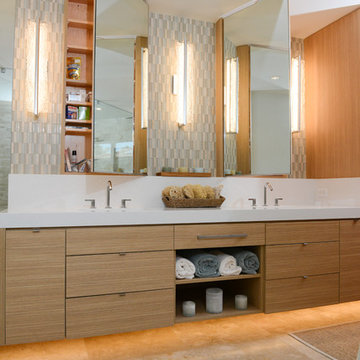
Andy Matheson
Inspiration for a nautical bathroom in Hawaii with a submerged sink, flat-panel cabinets, light wood cabinets, multi-coloured tiles, matchstick tiles, blue walls, quartz worktops and beige floors.
Inspiration for a nautical bathroom in Hawaii with a submerged sink, flat-panel cabinets, light wood cabinets, multi-coloured tiles, matchstick tiles, blue walls, quartz worktops and beige floors.

Pete Molick Photography
Medium sized contemporary bathroom in Houston with flat-panel cabinets, light wood cabinets, a one-piece toilet, mosaic tiles, blue walls, cement flooring, a submerged sink, marble worktops, blue floors and white worktops.
Medium sized contemporary bathroom in Houston with flat-panel cabinets, light wood cabinets, a one-piece toilet, mosaic tiles, blue walls, cement flooring, a submerged sink, marble worktops, blue floors and white worktops.

Design ideas for a small contemporary ensuite bathroom in Sydney with open cabinets, light wood cabinets, a freestanding bath, a walk-in shower, blue tiles, ceramic tiles, blue walls, terrazzo flooring, engineered stone worktops, grey floors, an open shower, white worktops, a single sink and a floating vanity unit.

This is an example of a classic bathroom in Minneapolis with shaker cabinets, light wood cabinets, blue walls, mosaic tile flooring, a submerged sink, multi-coloured floors, white worktops, double sinks, a built in vanity unit and wallpapered walls.

A kid's bathroom with classic style. Custom, built-in, oak, double vanity with pull out steps and hexagon pulls, Carrara marble hexagon feature wall and subway tiled shower with ledge bench. The ultra-durable, Carrara marble, porcelain floor makes for easy maintenance.

Photo of a small traditional shower room bathroom in Toulouse with louvered cabinets, light wood cabinets, a built-in shower, a wall mounted toilet, blue tiles, mosaic tiles, blue walls, ceramic flooring, a submerged sink, solid surface worktops, beige floors, a sliding door, white worktops, a single sink and a built in vanity unit.
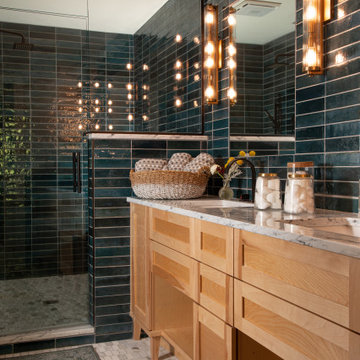
Design ideas for a classic ensuite bathroom in Kansas City with recessed-panel cabinets, light wood cabinets, blue tiles, porcelain tiles, marble worktops, multi-coloured worktops, double sinks, a freestanding vanity unit, a walk-in shower, blue walls, marble flooring, a built-in sink, multi-coloured floors and a hinged door.

Photo of a medium sized coastal bathroom in San Diego with blue walls, grey floors, a single sink, flat-panel cabinets, light wood cabinets, a walk-in shower, a wall mounted toilet, white tiles, ceramic tiles, porcelain flooring, a submerged sink, engineered stone worktops, a hinged door, white worktops and a freestanding vanity unit.
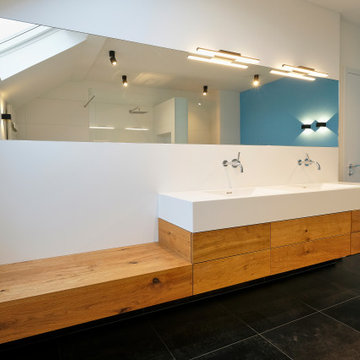
Ein Tischler wünschte sich ein großzügiges helles modernes Familienbad mit Sitzbank am Waschtisch und einem Podest für die Badewanne.
Large contemporary bathroom in Dortmund with light wood cabinets, a built-in bath, a built-in shower, a two-piece toilet, white tiles, ceramic tiles, blue walls, ceramic flooring, a built-in sink, black floors, an open shower and white worktops.
Large contemporary bathroom in Dortmund with light wood cabinets, a built-in bath, a built-in shower, a two-piece toilet, white tiles, ceramic tiles, blue walls, ceramic flooring, a built-in sink, black floors, an open shower and white worktops.
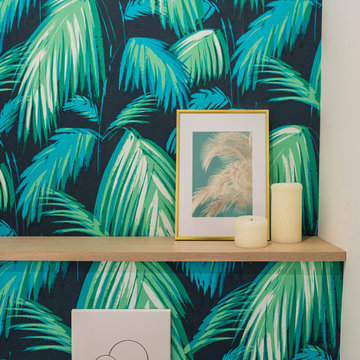
Design ideas for a modern bathroom in Bordeaux with beaded cabinets, light wood cabinets, a built-in bath, a wall mounted toilet, pink tiles, ceramic tiles, blue walls, vinyl flooring, solid surface worktops, blue floors and white worktops.
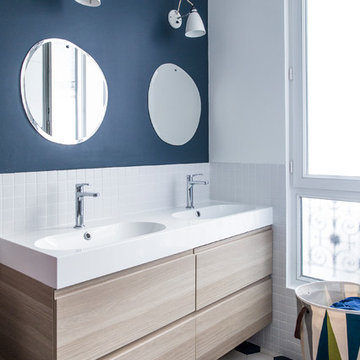
Contemporary bathroom in Paris with flat-panel cabinets, light wood cabinets, white tiles, mosaic tiles, blue walls, a console sink, white floors and white worktops.
Bathroom with Light Wood Cabinets and Blue Walls Ideas and Designs
5

 Shelves and shelving units, like ladder shelves, will give you extra space without taking up too much floor space. Also look for wire, wicker or fabric baskets, large and small, to store items under or next to the sink, or even on the wall.
Shelves and shelving units, like ladder shelves, will give you extra space without taking up too much floor space. Also look for wire, wicker or fabric baskets, large and small, to store items under or next to the sink, or even on the wall.  The sink, the mirror, shower and/or bath are the places where you might want the clearest and strongest light. You can use these if you want it to be bright and clear. Otherwise, you might want to look at some soft, ambient lighting in the form of chandeliers, short pendants or wall lamps. You could use accent lighting around your bath in the form to create a tranquil, spa feel, as well.
The sink, the mirror, shower and/or bath are the places where you might want the clearest and strongest light. You can use these if you want it to be bright and clear. Otherwise, you might want to look at some soft, ambient lighting in the form of chandeliers, short pendants or wall lamps. You could use accent lighting around your bath in the form to create a tranquil, spa feel, as well. 