Bathroom with Light Wood Cabinets and Brown Floors Ideas and Designs
Refine by:
Budget
Sort by:Popular Today
61 - 80 of 1,845 photos
Item 1 of 3
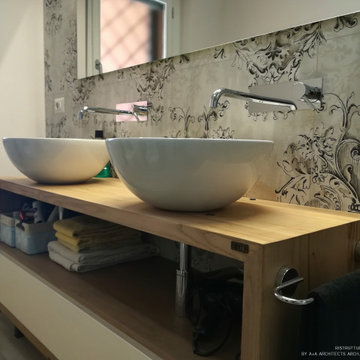
Bagno padronale con, parete lavabo e doccia con rivestimento in gres porcellanato effetto carta da parati, lato wc e bidet rivestimento in gres porcellanato bianco e nero, ampio box doccia, mobile lavabo su misura in legno massello, con doppia ciotola e rubinetteria a parete.
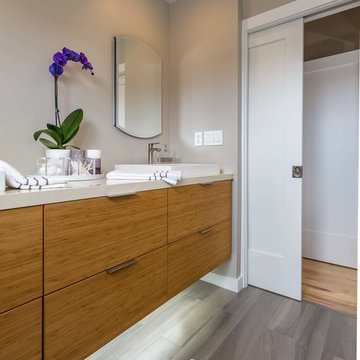
The homeowners had just purchased this home in El Segundo and they had remodeled the kitchen and one of the bathrooms on their own. However, they had more work to do. They felt that the rest of the project was too big and complex to tackle on their own and so they retained us to take over where they left off. The main focus of the project was to create a master suite and take advantage of the rather large backyard as an extension of their home. They were looking to create a more fluid indoor outdoor space.
When adding the new master suite leaving the ceilings vaulted along with French doors give the space a feeling of openness. The window seat was originally designed as an architectural feature for the exterior but turned out to be a benefit to the interior! They wanted a spa feel for their master bathroom utilizing organic finishes. Since the plan is that this will be their forever home a curbless shower was an important feature to them. The glass barn door on the shower makes the space feel larger and allows for the travertine shower tile to show through. Floating shelves and vanity allow the space to feel larger while the natural tones of the porcelain tile floor are calming. The his and hers vessel sinks make the space functional for two people to use it at once. The walk-in closet is open while the master bathroom has a white pocket door for privacy.
Since a new master suite was added to the home we converted the existing master bedroom into a family room. Adding French Doors to the family room opened up the floorplan to the outdoors while increasing the amount of natural light in this room. The closet that was previously in the bedroom was converted to built in cabinetry and floating shelves in the family room. The French doors in the master suite and family room now both open to the same deck space.
The homes new open floor plan called for a kitchen island to bring the kitchen and dining / great room together. The island is a 3” countertop vs the standard inch and a half. This design feature gives the island a chunky look. It was important that the island look like it was always a part of the kitchen. Lastly, we added a skylight in the corner of the kitchen as it felt dark once we closed off the side door that was there previously.
Repurposing rooms and opening the floor plan led to creating a laundry closet out of an old coat closet (and borrowing a small space from the new family room).
The floors become an integral part of tying together an open floor plan like this. The home still had original oak floors and the homeowners wanted to maintain that character. We laced in new planks and refinished it all to bring the project together.
To add curb appeal we removed the carport which was blocking a lot of natural light from the outside of the house. We also re-stuccoed the home and added exterior trim.

Rich deep brown tones of walnut and chocolate, finished with a subtle wire-brush. A classic color range that is comfortable in both traditional and modern designs.
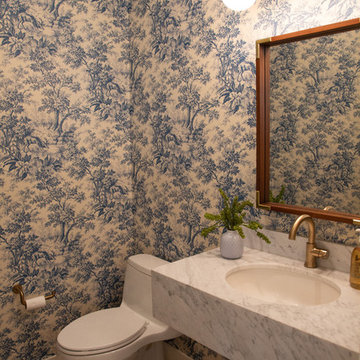
Beach chic farmhouse offers sensational ocean views spanning from the tree tops of the Pacific Palisades through Santa Monica
This is an example of a large coastal shower room bathroom in Los Angeles with freestanding cabinets, light wood cabinets, a built-in bath, a one-piece toilet, multi-coloured tiles, marble tiles, multi-coloured walls, medium hardwood flooring, a submerged sink, marble worktops, brown floors and white worktops.
This is an example of a large coastal shower room bathroom in Los Angeles with freestanding cabinets, light wood cabinets, a built-in bath, a one-piece toilet, multi-coloured tiles, marble tiles, multi-coloured walls, medium hardwood flooring, a submerged sink, marble worktops, brown floors and white worktops.
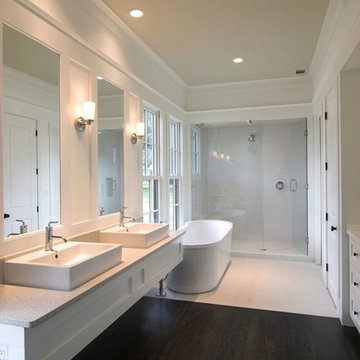
Medium sized modern ensuite bathroom in DC Metro with flat-panel cabinets, light wood cabinets, a freestanding bath, a built-in shower, a one-piece toilet, white tiles, mosaic tiles, white walls, light hardwood flooring, a vessel sink, engineered stone worktops, brown floors and a hinged door.

Construcción de baño de estilo contemporáneo
Inspiration for a medium sized contemporary ensuite bathroom in Barcelona with light wood cabinets, a built-in bath, an alcove shower, white tiles, marble tiles, white walls, marble worktops, brown floors, an open shower, white worktops, an enclosed toilet, a single sink, a built in vanity unit and flat-panel cabinets.
Inspiration for a medium sized contemporary ensuite bathroom in Barcelona with light wood cabinets, a built-in bath, an alcove shower, white tiles, marble tiles, white walls, marble worktops, brown floors, an open shower, white worktops, an enclosed toilet, a single sink, a built in vanity unit and flat-panel cabinets.
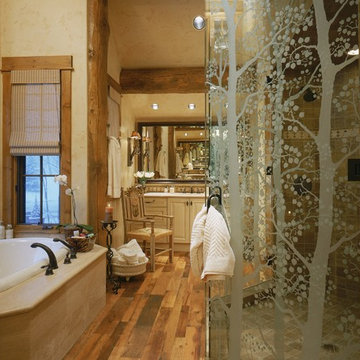
Master bath with custom shower doors and surround. His and her vanity on opposing sides of shower and soaking tub.
Inspiration for a large rustic ensuite bathroom in Denver with a submerged sink, raised-panel cabinets, light wood cabinets, granite worktops, an alcove bath, an alcove shower, a two-piece toilet, beige tiles, stone tiles, beige walls, light hardwood flooring, brown floors and a hinged door.
Inspiration for a large rustic ensuite bathroom in Denver with a submerged sink, raised-panel cabinets, light wood cabinets, granite worktops, an alcove bath, an alcove shower, a two-piece toilet, beige tiles, stone tiles, beige walls, light hardwood flooring, brown floors and a hinged door.
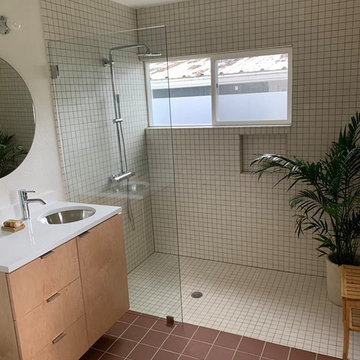
Small contemporary shower room bathroom in Austin with flat-panel cabinets, light wood cabinets, a walk-in shower, a one-piece toilet, white tiles, ceramic tiles, white walls, ceramic flooring, a submerged sink, solid surface worktops, brown floors, an open shower and white worktops.
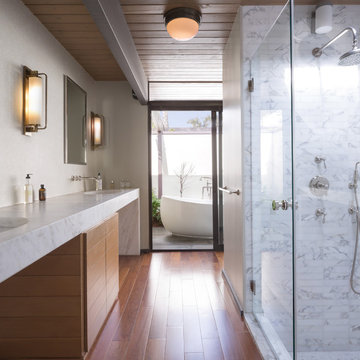
©Teague Hunziker
Inspiration for a large midcentury ensuite wet room bathroom in Los Angeles with flat-panel cabinets, light wood cabinets, a freestanding bath, grey tiles, marble tiles, beige walls, medium hardwood flooring, an integrated sink, marble worktops, brown floors, a hinged door and white worktops.
Inspiration for a large midcentury ensuite wet room bathroom in Los Angeles with flat-panel cabinets, light wood cabinets, a freestanding bath, grey tiles, marble tiles, beige walls, medium hardwood flooring, an integrated sink, marble worktops, brown floors, a hinged door and white worktops.

Salle de bain design et graphique
This is an example of a medium sized scandi ensuite wet room bathroom in Paris with a corner bath, white tiles, grey tiles, black tiles, ceramic tiles, black walls, an integrated sink, laminate worktops, an open shower, flat-panel cabinets, light wood cabinets, light hardwood flooring, brown floors and black worktops.
This is an example of a medium sized scandi ensuite wet room bathroom in Paris with a corner bath, white tiles, grey tiles, black tiles, ceramic tiles, black walls, an integrated sink, laminate worktops, an open shower, flat-panel cabinets, light wood cabinets, light hardwood flooring, brown floors and black worktops.

©2018 Daniel Feldkamp Photography
Inspiration for a medium sized classic ensuite bathroom in Other with flat-panel cabinets, light wood cabinets, an alcove shower, a two-piece toilet, beige tiles, porcelain tiles, green walls, porcelain flooring, a submerged sink, engineered stone worktops, brown floors, a hinged door, beige worktops, a wall niche, double sinks and a built in vanity unit.
Inspiration for a medium sized classic ensuite bathroom in Other with flat-panel cabinets, light wood cabinets, an alcove shower, a two-piece toilet, beige tiles, porcelain tiles, green walls, porcelain flooring, a submerged sink, engineered stone worktops, brown floors, a hinged door, beige worktops, a wall niche, double sinks and a built in vanity unit.
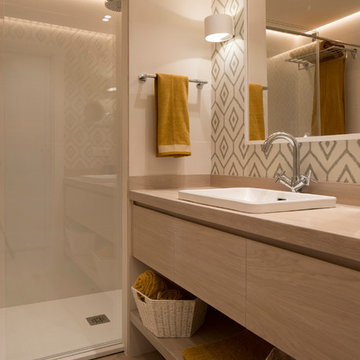
Proyecto de decoración, dirección y ejecución de obra: Sube Interiorismo www.subeinteriorismo.com
Fotografía Erlantz Biderbost
Large traditional shower room bathroom in Bilbao with flat-panel cabinets, light wood cabinets, a built-in shower, a wall mounted toilet, beige tiles, ceramic tiles, beige walls, laminate floors, a built-in sink, wooden worktops, brown floors and a sliding door.
Large traditional shower room bathroom in Bilbao with flat-panel cabinets, light wood cabinets, a built-in shower, a wall mounted toilet, beige tiles, ceramic tiles, beige walls, laminate floors, a built-in sink, wooden worktops, brown floors and a sliding door.
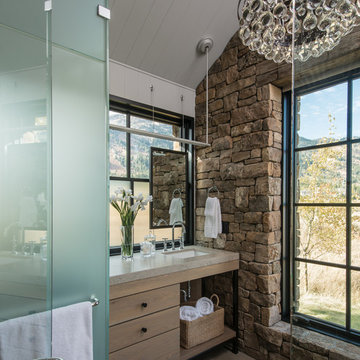
Inspiration for a rustic bathroom in Other with flat-panel cabinets, light wood cabinets, white walls, a submerged sink, brown floors and beige worktops.

Após 8 anos no apartamento, morando conforme o padrão entregue pela construtora, os proprietários resolveram fazer um projeto que refletisse a identidade deles. Desafio aceito! Foram 3 meses de projeto, 2 meses de orçamentos/planejamento e 4 meses de obra.
Aproveitamos os móveis existentes, criamos outros necessários, aproveitamos o piso de madeira. Instalamos ar condicionado em todos os dormitórios e sala e forro de gesso somente nos ambientes necessários.
Na sala invertemos o layout criando 3 ambientes. A sala de jantar ficou mais próxima à cozinha e recebeu a peça mais importante do projeto, solicitada pela cliente, um lustre de cristal. Um estar junto do cantinho do bar. E o home theater mais próximo à entrada dos quartos e próximo à varanda, onde ficou um cantinho para relaxar e ler, com uma rede e um painel verde com rega automatizada. Na cozinha de móveis da Elgin Cuisine, trocamos o piso e revestimos as paredes de fórmica.
Na suíte do casal, colocamos forro de gesso com sanca e repaginamos as paredes com papel de parede branco, deixando o espaço clean e chique. Para o quarto do Mateus de 9 anos, utilizamos uma decoração que facilmente pudesse mudar na chegada da sua adolescência. Fã de Corinthians e de uma personalidade forte, solicitou que uma frase de uma música inspiradora fosse escrita na parede. O artista plástico Ronaldo Cazuza fez a arte a mão-livre. Os brinquedos ainda ficaram, mas as cores mais sóbrias da parede, mesa lateral, tapete e cortina deixam espaço para futura mutação menino-garoto. A cadeira amarela deixa o espaço mais descontraído.
Todos os banheiros foram 100% repaginados, cada um com revestimentos que mais refletiam a personalidade de cada morador, já que cada um tem o seu privativo. No lavabo aproveitamos o piso e bancada de mármores e trocamos a cuba, metais e papel de parede.
Projeto: Angélica Hoffmann
Foto: Karina Zemliski
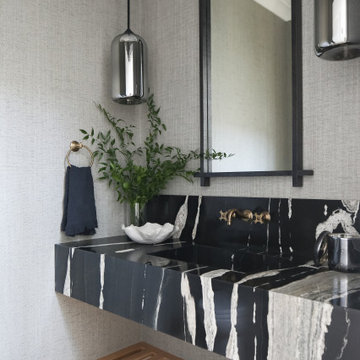
Medium sized classic bathroom in Orange County with open cabinets, light wood cabinets, medium hardwood flooring, an integrated sink, marble worktops, black worktops, grey walls and brown floors.
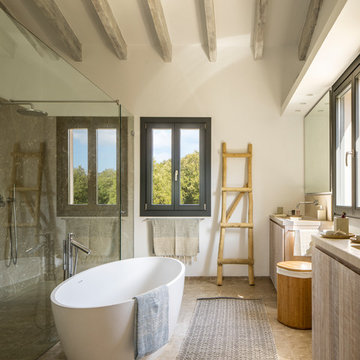
Design ideas for a mediterranean ensuite bathroom in Other with flat-panel cabinets, light wood cabinets, a freestanding bath, a built-in shower, grey tiles, white walls, brown floors, a hinged door and beige worktops.
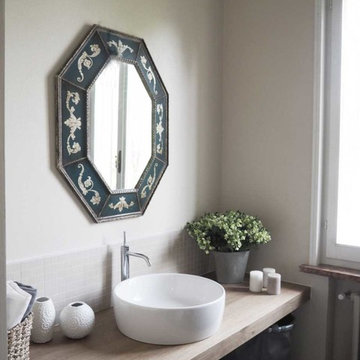
Design ideas for a large classic ensuite bathroom in Bologna with light wood cabinets, beige tiles, porcelain tiles, beige walls, porcelain flooring, a vessel sink, wooden worktops and brown floors.
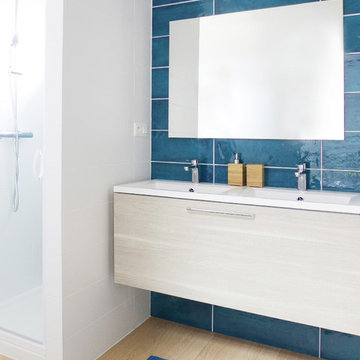
La salle de douche des garçons s’associe à merveille avec le reste de la maison grâce à ce carrelage mural bleu canard.
This is an example of a medium sized contemporary bathroom in Montpellier with flat-panel cabinets, light wood cabinets, a corner shower, blue tiles, white walls, a console sink, brown floors and a hinged door.
This is an example of a medium sized contemporary bathroom in Montpellier with flat-panel cabinets, light wood cabinets, a corner shower, blue tiles, white walls, a console sink, brown floors and a hinged door.
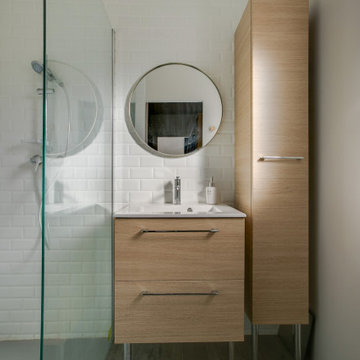
Une salle d'eau attenante au dressing et à la chambre parentale. Des carreaux de métro, une couleur murale lin vient habiller avec douceur cet espace lumineux, et les meubles aux façades bois donnent du caractère.
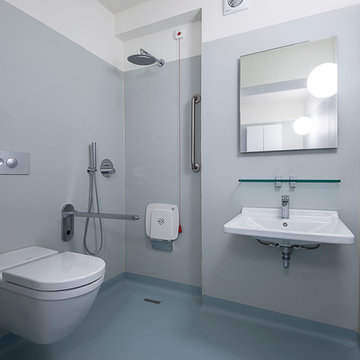
© antonella bozzini
Photo of a small contemporary shower room bathroom in Milan with a walk-in shower, a wall mounted toilet, grey walls, a wall-mounted sink, an open shower, flat-panel cabinets, light wood cabinets, ceramic flooring and brown floors.
Photo of a small contemporary shower room bathroom in Milan with a walk-in shower, a wall mounted toilet, grey walls, a wall-mounted sink, an open shower, flat-panel cabinets, light wood cabinets, ceramic flooring and brown floors.
Bathroom with Light Wood Cabinets and Brown Floors Ideas and Designs
4

 Shelves and shelving units, like ladder shelves, will give you extra space without taking up too much floor space. Also look for wire, wicker or fabric baskets, large and small, to store items under or next to the sink, or even on the wall.
Shelves and shelving units, like ladder shelves, will give you extra space without taking up too much floor space. Also look for wire, wicker or fabric baskets, large and small, to store items under or next to the sink, or even on the wall.  The sink, the mirror, shower and/or bath are the places where you might want the clearest and strongest light. You can use these if you want it to be bright and clear. Otherwise, you might want to look at some soft, ambient lighting in the form of chandeliers, short pendants or wall lamps. You could use accent lighting around your bath in the form to create a tranquil, spa feel, as well.
The sink, the mirror, shower and/or bath are the places where you might want the clearest and strongest light. You can use these if you want it to be bright and clear. Otherwise, you might want to look at some soft, ambient lighting in the form of chandeliers, short pendants or wall lamps. You could use accent lighting around your bath in the form to create a tranquil, spa feel, as well. 