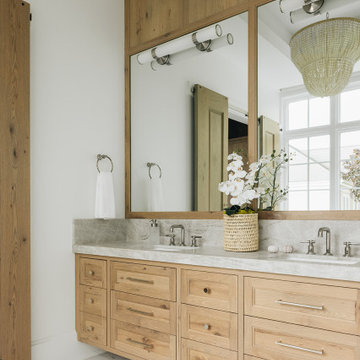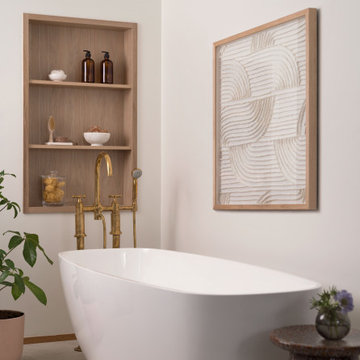Bathroom with Light Wood Cabinets and Double Sinks Ideas and Designs
Refine by:
Budget
Sort by:Popular Today
1 - 20 of 6,942 photos
Item 1 of 3

Set within a classic 3 story townhouse in Clifton is this stunning ensuite bath and steam room. The brief called for understated luxury, a space to start the day right or relax after a long day. The space drops down from the master bedroom and had a large chimney breast giving challenges and opportunities to our designer. The result speaks for itself, a truly luxurious space with every need considered. His and hers sinks with a book-matched marble slab backdrop act as a dramatic feature revealed as you come down the steps. The steam room with wrap around bench has a built in sound system for the ultimate in relaxation while the freestanding egg bath, surrounded by atmospheric recess lighting, offers a warming embrace at the end of a long day.

DHV Architects have designed the new second floor at this large detached house in Henleaze, Bristol. The brief was to fit a generous master bedroom and a high end bathroom into the loft space. Crittall style glazing combined with mono chromatic colours create a sleek contemporary feel. A large rear dormer with an oversized window make the bedroom light and airy.

This is an example of a farmhouse bathroom in Essex with light wood cabinets, wooden worktops, double sinks, exposed beams and flat-panel cabinets.

This is an example of a medium sized contemporary ensuite bathroom in Austin with flat-panel cabinets, light wood cabinets, blue tiles, white walls, a submerged sink, marble worktops, blue floors, a shower bench, double sinks and a floating vanity unit.

A Large Master Bath Suite with Open Shower and double sink vanity.
This is an example of a large traditional ensuite bathroom in San Francisco with flat-panel cabinets, light wood cabinets, a corner shower, white tiles, stone slabs, porcelain flooring, a submerged sink, engineered stone worktops, grey floors, a hinged door, white worktops, an enclosed toilet, double sinks and a built in vanity unit.
This is an example of a large traditional ensuite bathroom in San Francisco with flat-panel cabinets, light wood cabinets, a corner shower, white tiles, stone slabs, porcelain flooring, a submerged sink, engineered stone worktops, grey floors, a hinged door, white worktops, an enclosed toilet, double sinks and a built in vanity unit.

A stunning minimal primary bathroom features marble herringbone shower tiles, hexagon mosaic floor tiles, and niche. We removed the bathtub to make the shower area larger. Also features a modern floating toilet, floating quartz shower bench, and custom white oak shaker vanity with a stacked quartz countertop. It feels perfectly curated with a mix of matte black and brass metals. The simplicity of the bathroom is balanced out with the patterned marble floors.

Photo by Roehner + Ryan
Inspiration for a country ensuite bathroom in Phoenix with flat-panel cabinets, light wood cabinets, a built-in shower, grey tiles, porcelain tiles, concrete flooring, an integrated sink, engineered stone worktops, grey floors, an open shower, white worktops, a wall niche, double sinks and a freestanding vanity unit.
Inspiration for a country ensuite bathroom in Phoenix with flat-panel cabinets, light wood cabinets, a built-in shower, grey tiles, porcelain tiles, concrete flooring, an integrated sink, engineered stone worktops, grey floors, an open shower, white worktops, a wall niche, double sinks and a freestanding vanity unit.

Medium sized classic ensuite bathroom in Dallas with flat-panel cabinets, light wood cabinets, a built-in shower, a two-piece toilet, white tiles, porcelain tiles, white walls, ceramic flooring, a submerged sink, engineered stone worktops, grey floors, a hinged door, white worktops, a shower bench, double sinks and a floating vanity unit.

This is an example of a large classic ensuite bathroom in Oklahoma City with shaker cabinets, light wood cabinets, a freestanding bath, a double shower, a one-piece toilet, white tiles, porcelain tiles, white walls, porcelain flooring, a wall-mounted sink, marble worktops, grey floors, a hinged door, white worktops, a shower bench, double sinks and a built in vanity unit.

A guest bath transformation in Bothell featuring a unique modern coastal aesthetic complete with a floral patterned tile flooring and a bold Moroccan-inspired green shower surround.

Design ideas for a modern bathroom in Melbourne with flat-panel cabinets, light wood cabinets, grey tiles, white walls, an integrated sink, grey floors, grey worktops, double sinks, a floating vanity unit and matchstick tiles.

Inspiration for a rustic ensuite wet room bathroom in Denver with flat-panel cabinets, light wood cabinets, a freestanding bath, a one-piece toilet, white tiles, ceramic tiles, white walls, ceramic flooring, a submerged sink, engineered stone worktops, multi-coloured floors, a hinged door, white worktops, an enclosed toilet, double sinks and a floating vanity unit.

Master bathroom featuring freestanding tub, white oak vanity and linen cabinet, large format porcelain tile with a concrete look. Brass fixtures and bronze hardware.

This is an example of a large contemporary ensuite bathroom in Philadelphia with light wood cabinets, white tiles, ceramic tiles, white walls, terrazzo flooring, a submerged sink, engineered stone worktops, grey floors, white worktops, double sinks, a floating vanity unit and flat-panel cabinets.

Contemporary ensuite bathroom in Orange County with flat-panel cabinets, a built-in shower, black and white tiles, stone slabs, white walls, a submerged sink, quartz worktops, a hinged door, white worktops, light wood cabinets, beige floors, double sinks and a floating vanity unit.

Large primary bath suite featuring a curbless shower, antique honed marble flooring throughout, custom ceramic tile shower walls, custom white oak vanity with white marble countertops and waterfalls, brass hardware, and horizontal painted shiplap walls.

Inspiration for a classic bathroom in Chicago with recessed-panel cabinets, light wood cabinets, white walls, a submerged sink, white floors, grey worktops, double sinks and a built in vanity unit.

Inspiration for a medium sized country ensuite bathroom in Baltimore with shaker cabinets, light wood cabinets, a freestanding bath, an alcove shower, white tiles, porcelain tiles, green walls, porcelain flooring, a submerged sink, engineered stone worktops, black floors, a hinged door, white worktops, double sinks and a built in vanity unit.

Luxurious primary bathroom.
Traditional ensuite bathroom in Austin with light wood cabinets, a freestanding bath, white walls, a submerged sink, a wall niche, double sinks and a floating vanity unit.
Traditional ensuite bathroom in Austin with light wood cabinets, a freestanding bath, white walls, a submerged sink, a wall niche, double sinks and a floating vanity unit.

This modern custom home is a beautiful blend of thoughtful design and comfortable living. No detail was left untouched during the design and build process. Taking inspiration from the Pacific Northwest, this home in the Washington D.C suburbs features a black exterior with warm natural woods. The home combines natural elements with modern architecture and features clean lines, open floor plans with a focus on functional living.
Bathroom with Light Wood Cabinets and Double Sinks Ideas and Designs
1

 Shelves and shelving units, like ladder shelves, will give you extra space without taking up too much floor space. Also look for wire, wicker or fabric baskets, large and small, to store items under or next to the sink, or even on the wall.
Shelves and shelving units, like ladder shelves, will give you extra space without taking up too much floor space. Also look for wire, wicker or fabric baskets, large and small, to store items under or next to the sink, or even on the wall.  The sink, the mirror, shower and/or bath are the places where you might want the clearest and strongest light. You can use these if you want it to be bright and clear. Otherwise, you might want to look at some soft, ambient lighting in the form of chandeliers, short pendants or wall lamps. You could use accent lighting around your bath in the form to create a tranquil, spa feel, as well.
The sink, the mirror, shower and/or bath are the places where you might want the clearest and strongest light. You can use these if you want it to be bright and clear. Otherwise, you might want to look at some soft, ambient lighting in the form of chandeliers, short pendants or wall lamps. You could use accent lighting around your bath in the form to create a tranquil, spa feel, as well. 