Bathroom with Light Wood Cabinets and Engineered Stone Worktops Ideas and Designs
Refine by:
Budget
Sort by:Popular Today
61 - 80 of 10,775 photos
Item 1 of 3

Photo of a large scandinavian ensuite bathroom in San Francisco with shaker cabinets, light wood cabinets, a freestanding bath, a built-in shower, a bidet, white tiles, glass tiles, white walls, terrazzo flooring, a submerged sink, engineered stone worktops, grey floors, an open shower, white worktops, a wall niche, double sinks and a built in vanity unit.

Small modern bathroom in Toronto with flat-panel cabinets, light wood cabinets, an alcove bath, a shower/bath combination, a one-piece toilet, beige tiles, porcelain tiles, white walls, porcelain flooring, a vessel sink, engineered stone worktops, beige floors, white worktops, a single sink and a built in vanity unit.

We took a dated bathroom that you had to walk through the shower to get to the outdoors, covered in cream polished marble and gave it a completely new look. The function of this bathroom is outstanding from the large shower with dual heads to the extensive vanity with a sitting area for the misses to put on her makeup. We even hid a hamper in the pullout linen tower. Easy maintenance with porcelian tiles in the shower and a beautiful tile accent featured at the tub.

This is an example of a medium sized contemporary ensuite bathroom in San Diego with flat-panel cabinets, light wood cabinets, a corner shower, a one-piece toilet, blue tiles, ceramic tiles, beige walls, porcelain flooring, a submerged sink, engineered stone worktops, beige floors, a sliding door, white worktops, a shower bench, double sinks and a floating vanity unit.

Secondo Bagno con pareti in resina e pavimento in parquet
This is an example of a medium sized modern grey and teal shower room bathroom in Catania-Palermo with flat-panel cabinets, light wood cabinets, blue walls, light hardwood flooring, an integrated sink, white worktops, a floating vanity unit, a walk-in shower, a two-piece toilet, engineered stone worktops, an open shower, a single sink and a drop ceiling.
This is an example of a medium sized modern grey and teal shower room bathroom in Catania-Palermo with flat-panel cabinets, light wood cabinets, blue walls, light hardwood flooring, an integrated sink, white worktops, a floating vanity unit, a walk-in shower, a two-piece toilet, engineered stone worktops, an open shower, a single sink and a drop ceiling.

The now dated 90s bath Katie spent her childhood splashing in underwent a full-scale renovation under her direction. The goal: Bring it down to the studs and make it new, without wiping away its roots. Details and materials were carefully selected to capitalize on the room’s architecture and to embrace the home’s traditional form. The result is a bathroom that feels like it should have been there from the start. Featured on HAVEN and in Rue Magazine Spring 2022.

© Lassiter Photography | ReVisionCharlotte.com
Photo of a medium sized midcentury ensuite bathroom in Charlotte with recessed-panel cabinets, light wood cabinets, a double shower, a two-piece toilet, green tiles, ceramic tiles, white walls, ceramic flooring, a submerged sink, engineered stone worktops, black floors, a hinged door, white worktops, a shower bench, double sinks, a floating vanity unit and wallpapered walls.
Photo of a medium sized midcentury ensuite bathroom in Charlotte with recessed-panel cabinets, light wood cabinets, a double shower, a two-piece toilet, green tiles, ceramic tiles, white walls, ceramic flooring, a submerged sink, engineered stone worktops, black floors, a hinged door, white worktops, a shower bench, double sinks, a floating vanity unit and wallpapered walls.

This is an example of a medium sized scandinavian ensuite bathroom in Phoenix with flat-panel cabinets, light wood cabinets, a freestanding bath, a built-in shower, grey tiles, porcelain tiles, white walls, porcelain flooring, a built-in sink, engineered stone worktops, grey floors, an open shower, white worktops, an enclosed toilet, double sinks and a floating vanity unit.
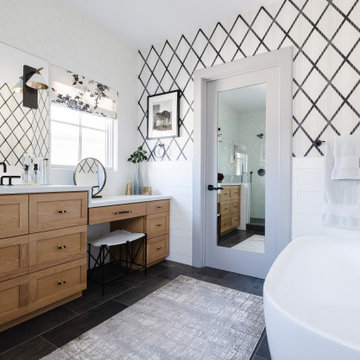
Photo of a medium sized classic ensuite bathroom in Los Angeles with shaker cabinets, light wood cabinets, a freestanding bath, white tiles, porcelain flooring, engineered stone worktops, white worktops, a single sink, a built in vanity unit and wallpapered walls.

Inspiration for a medium sized beach style ensuite bathroom in San Diego with shaker cabinets, light wood cabinets, an alcove bath, a corner shower, a two-piece toilet, white tiles, ceramic tiles, white walls, ceramic flooring, a submerged sink, engineered stone worktops, multi-coloured floors, a sliding door, white worktops, a wall niche, double sinks and a built in vanity unit.
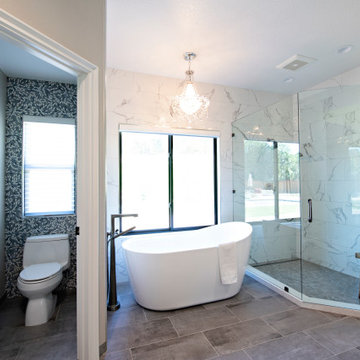
This coastal inspired bathroom hits the reset button in a fresh and modern way. Out with the travertine and white tile countertops, in with white, light greys and blues, complimented by beautiful bamboo wood tones. A mosaic leaf tile glitters as the backsplash and accent niche areas. Swaths of marble like large format tile wrap the shower and tub area. Stainless steel fixtures, frameless glass enclosure, and a crystal chandelier reflect light around the room.

Shower Plumbing and Niche
Small scandinavian ensuite bathroom in Baltimore with flat-panel cabinets, light wood cabinets, a built-in shower, a two-piece toilet, green tiles, porcelain tiles, white walls, porcelain flooring, a submerged sink, engineered stone worktops, grey floors, a hinged door, white worktops, a wall niche, double sinks and a built in vanity unit.
Small scandinavian ensuite bathroom in Baltimore with flat-panel cabinets, light wood cabinets, a built-in shower, a two-piece toilet, green tiles, porcelain tiles, white walls, porcelain flooring, a submerged sink, engineered stone worktops, grey floors, a hinged door, white worktops, a wall niche, double sinks and a built in vanity unit.
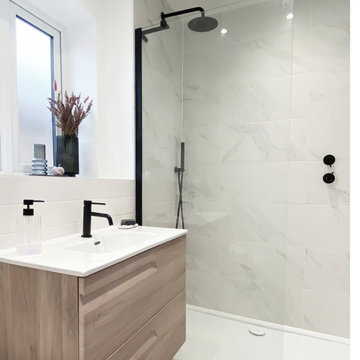
This is an example of a small contemporary ensuite half tiled bathroom in Kent with flat-panel cabinets, light wood cabinets, a walk-in shower, all types of toilet, white tiles, porcelain tiles, white walls, porcelain flooring, a built-in sink, engineered stone worktops, grey floors, an open shower, white worktops, a single sink, a floating vanity unit and all types of ceiling.

A stunning minimal primary bathroom features marble herringbone shower tiles, hexagon mosaic floor tiles, and niche. We removed the bathtub to make the shower area larger. Also features a modern floating toilet, floating quartz shower bench, and custom white oak shaker vanity with a stacked quartz countertop. It feels perfectly curated with a mix of matte black and brass metals. The simplicity of the bathroom is balanced out with the patterned marble floors.
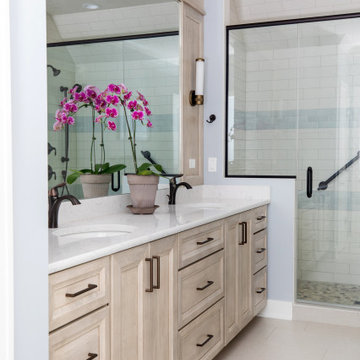
www.lowellcustomhomes,com - Lake Geneva, WI
This is an example of a large beach style ensuite bathroom in Milwaukee with flat-panel cabinets, light wood cabinets, an alcove shower, grey walls, porcelain flooring, a submerged sink, engineered stone worktops, white floors, a hinged door, white worktops, an enclosed toilet, double sinks and a built in vanity unit.
This is an example of a large beach style ensuite bathroom in Milwaukee with flat-panel cabinets, light wood cabinets, an alcove shower, grey walls, porcelain flooring, a submerged sink, engineered stone worktops, white floors, a hinged door, white worktops, an enclosed toilet, double sinks and a built in vanity unit.
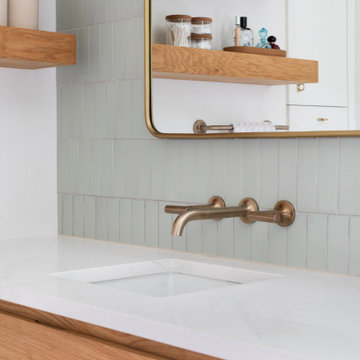
Inspiration for a medium sized traditional shower room bathroom in Austin with flat-panel cabinets, light wood cabinets, an alcove shower, a one-piece toilet, green tiles, porcelain tiles, white walls, a submerged sink, engineered stone worktops, beige floors, a hinged door, white worktops, double sinks and a built in vanity unit.
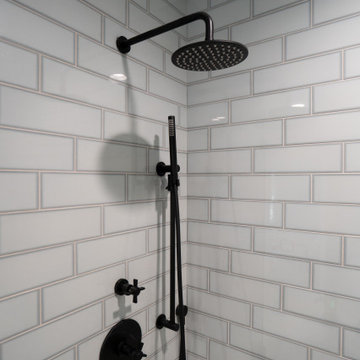
This master bath makeover added a freestanding tub, and by using a tile with a bit of color (aqua) the tub really pops in the space. This double vanity is a RH Kemper vanity, but we added a custom slab top with a 4" apron edge and we changed out the hardware to coordinate with our matte black plumbing fixtures. A large shower with a bench finish it off in style.

This farmhouse style home was already lovely and inviting. We just added some finishing touches in the kitchen and expanded and enhanced the basement. In the kitchen we enlarged the center island so that it is now five-feet-wide. We rebuilt the sides, added the cross-back, “x”, design to each end and installed new fixtures. We also installed new counters and painted all the cabinetry. Already the center of the home’s everyday living and entertaining, there’s now even more space for gathering. We expanded the already finished basement to include a main room with kitchenet, a multi-purpose/guestroom with a murphy bed, full bathroom, and a home theatre. The COREtec vinyl flooring is waterproof and strong enough to take the beating of everyday use. In the main room, the ship lap walls and farmhouse lantern lighting coordinates beautifully with the vintage farmhouse tuxedo bathroom. Who needs to go out to the movies with a home theatre like this one? With tiered seating for six, featuring reclining chair on platforms, tray ceiling lighting and theatre sconces, this is the perfect spot for family movie night!
Rudloff Custom Builders has won Best of Houzz for Customer Service in 2014, 2015, 2016, 2017, 2019, 2020, and 2021. We also were voted Best of Design in 2016, 2017, 2018, 2019, 2020, and 2021, which only 2% of professionals receive. Rudloff Custom Builders has been featured on Houzz in their Kitchen of the Week, What to Know About Using Reclaimed Wood in the Kitchen as well as included in their Bathroom WorkBook article. We are a full service, certified remodeling company that covers all of the Philadelphia suburban area. This business, like most others, developed from a friendship of young entrepreneurs who wanted to make a difference in their clients’ lives, one household at a time. This relationship between partners is much more than a friendship. Edward and Stephen Rudloff are brothers who have renovated and built custom homes together paying close attention to detail. They are carpenters by trade and understand concept and execution. Rudloff Custom Builders will provide services for you with the highest level of professionalism, quality, detail, punctuality and craftsmanship, every step of the way along our journey together.
Specializing in residential construction allows us to connect with our clients early in the design phase to ensure that every detail is captured as you imagined. One stop shopping is essentially what you will receive with Rudloff Custom Builders from design of your project to the construction of your dreams, executed by on-site project managers and skilled craftsmen. Our concept: envision our client’s ideas and make them a reality. Our mission: CREATING LIFETIME RELATIONSHIPS BUILT ON TRUST AND INTEGRITY.
Photo Credit: Linda McManus Images
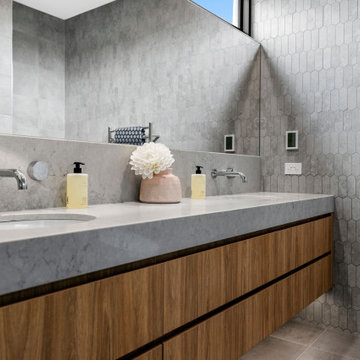
Photo of a large contemporary ensuite bathroom in Geelong with flat-panel cabinets, light wood cabinets, a walk-in shower, grey tiles, mosaic tiles, a submerged sink, engineered stone worktops, an open shower, grey worktops, double sinks and a built in vanity unit.

Accessibility is something to keep in mind for those visiting your home. We designed this guest bath with a zero-entry shower and wide door openings. Since this home's side sits against one of Savannah's ubiquitous lanes, we added a skylight instead of a side window, which allows for natural light and complete privacy. Now the room is spacious and bathed in light. | Photography by Atlantic Archives
Bathroom with Light Wood Cabinets and Engineered Stone Worktops Ideas and Designs
4

 Shelves and shelving units, like ladder shelves, will give you extra space without taking up too much floor space. Also look for wire, wicker or fabric baskets, large and small, to store items under or next to the sink, or even on the wall.
Shelves and shelving units, like ladder shelves, will give you extra space without taking up too much floor space. Also look for wire, wicker or fabric baskets, large and small, to store items under or next to the sink, or even on the wall.  The sink, the mirror, shower and/or bath are the places where you might want the clearest and strongest light. You can use these if you want it to be bright and clear. Otherwise, you might want to look at some soft, ambient lighting in the form of chandeliers, short pendants or wall lamps. You could use accent lighting around your bath in the form to create a tranquil, spa feel, as well.
The sink, the mirror, shower and/or bath are the places where you might want the clearest and strongest light. You can use these if you want it to be bright and clear. Otherwise, you might want to look at some soft, ambient lighting in the form of chandeliers, short pendants or wall lamps. You could use accent lighting around your bath in the form to create a tranquil, spa feel, as well. 